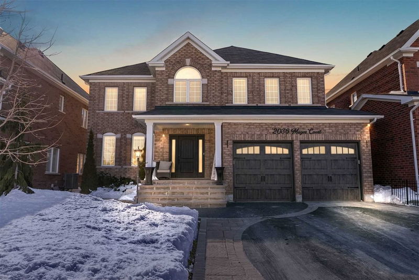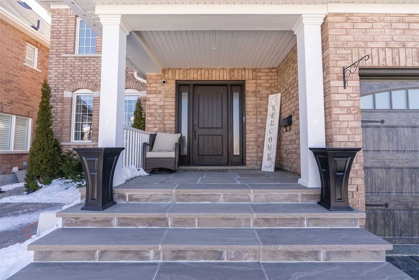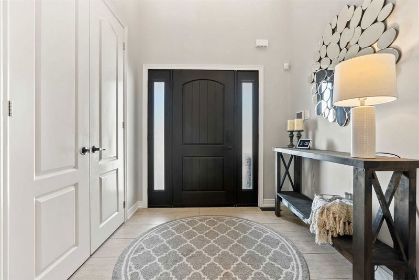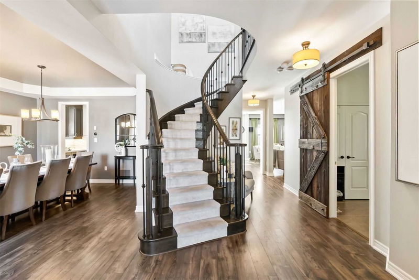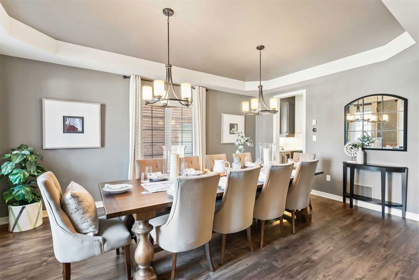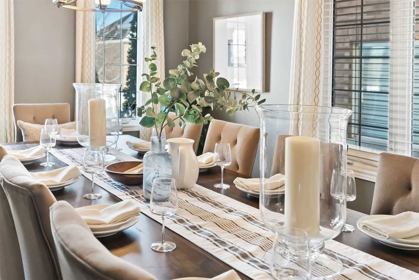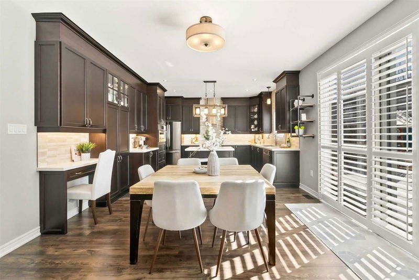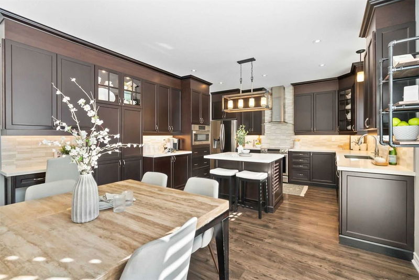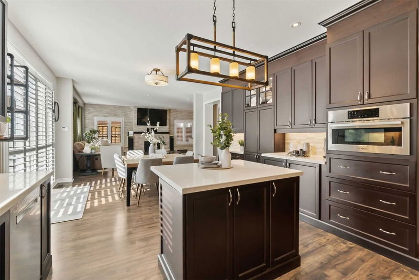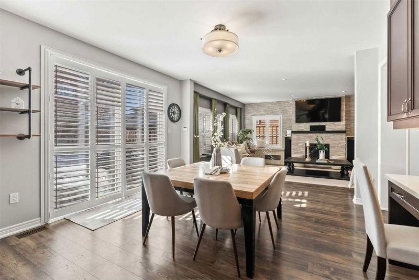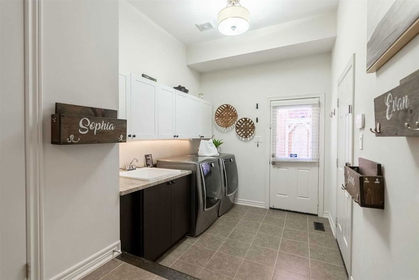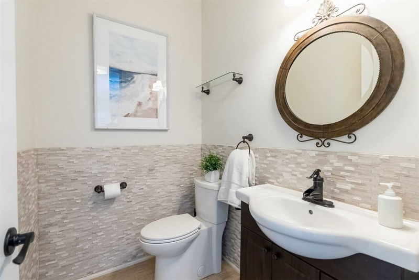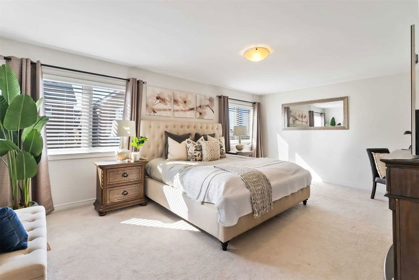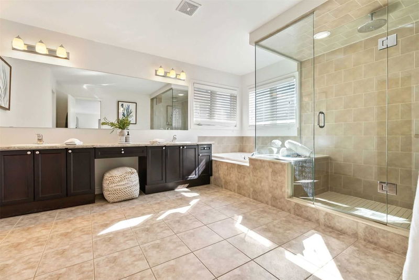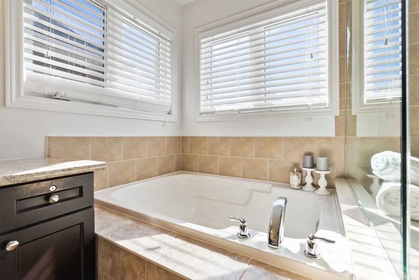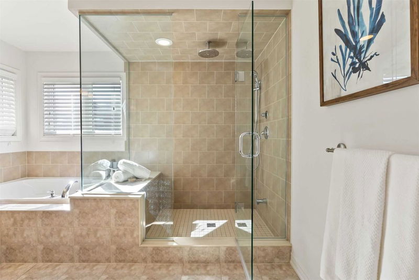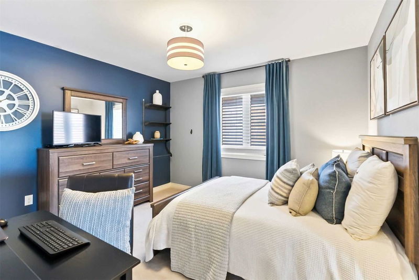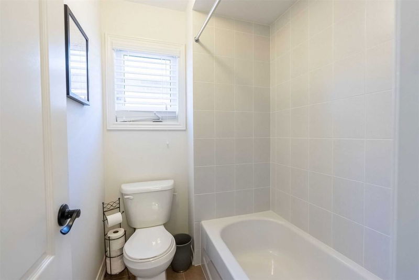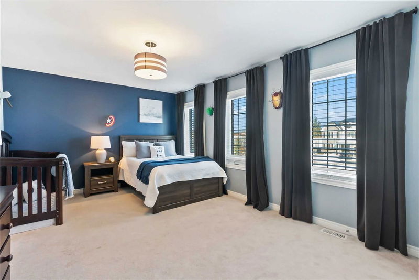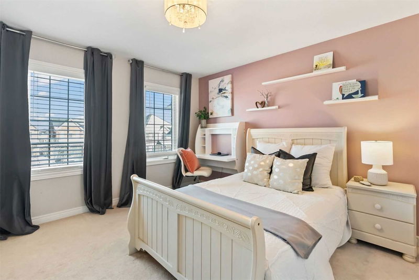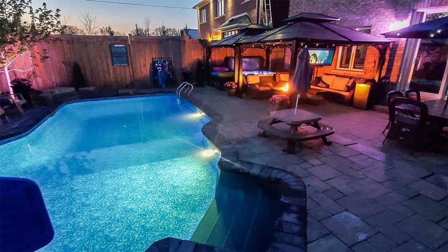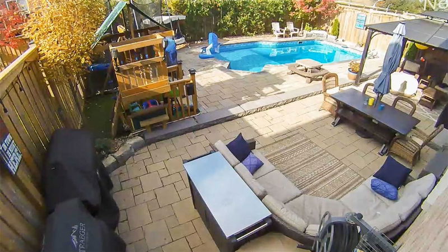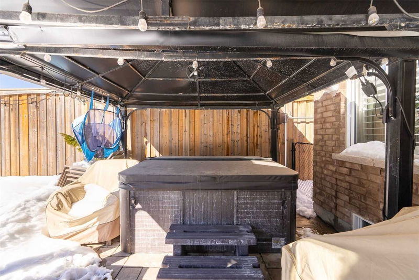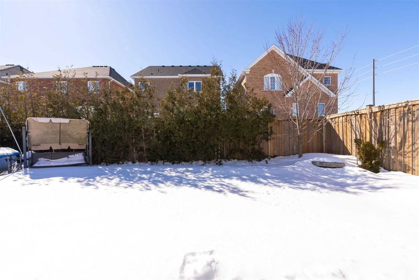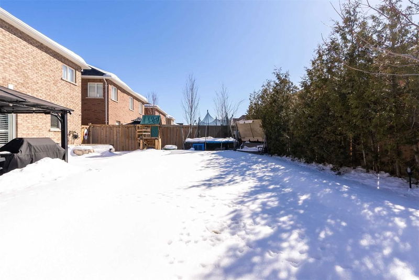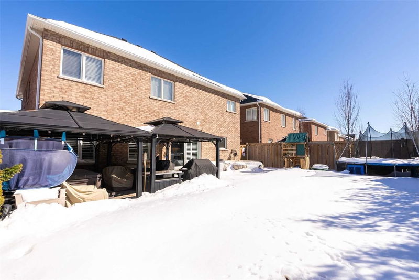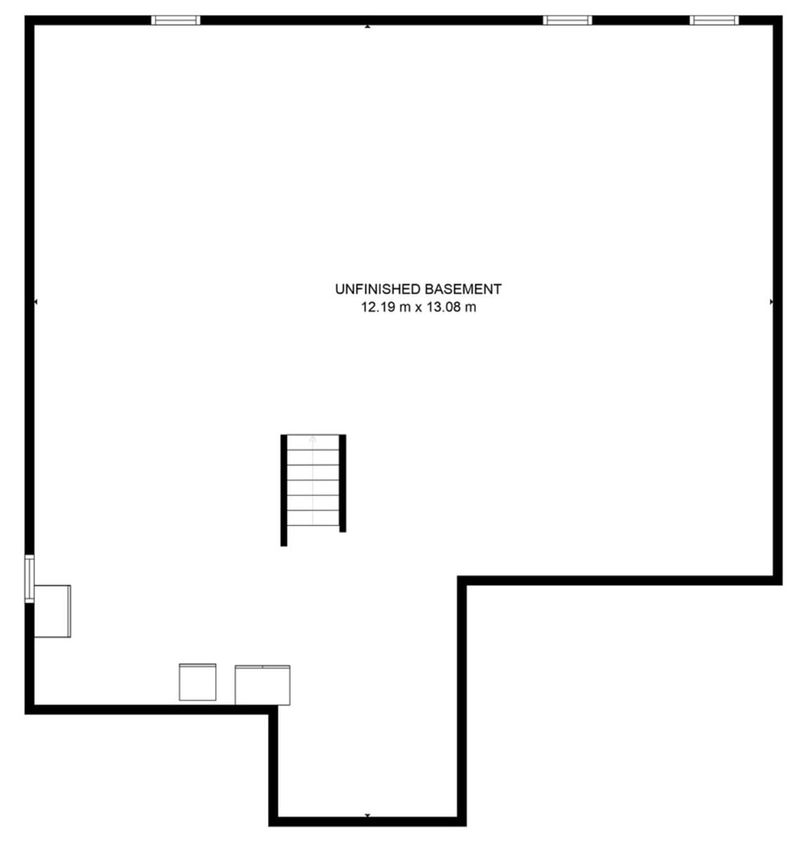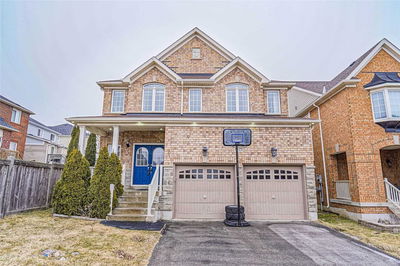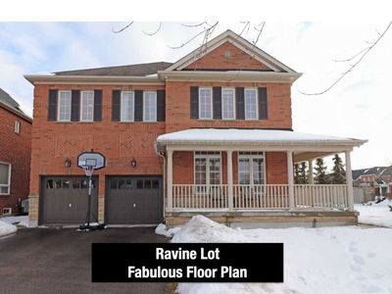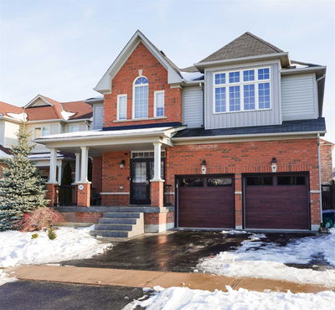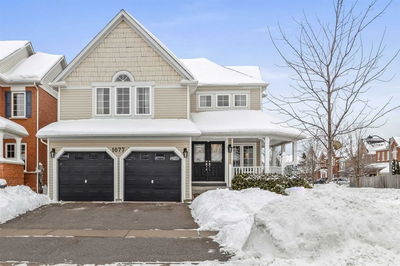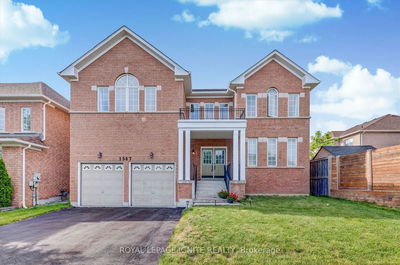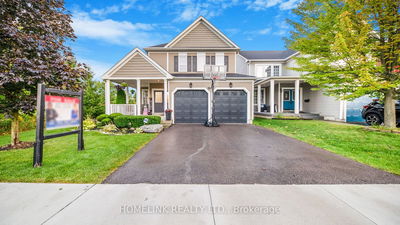Welcome Home To 2036 Magee Court, A Stunning 4-Bedroom, 4-Bathroom Home With A Living Area Of 3269 Square Feet Situated On A 50X118 Foot Lot In The Beautiful North Oshawa Community. This Home Is Equipped With Numerous Upgrades, Including A Professionally Installed In-Ground Salt Water Pool And Hot Tub In The Backyard, Which Is Surrounded By Beautiful Landscaping And Interlocking. The Kitchen Has Been Upgraded After Already Being Upgraded Through The Builder, Providing A Sleek And Modern Feel To The Home. The Fiberglass Front Door Adds To The Home's Energy Efficiency And Aesthetic Appeal. The Insulated Upgraded Garage Doors Ensure That Your Car And Belongings Are Safe And Secure. The Garage Floor Has Been Professionally Coated In Polyurea/Polyaspartic Coating & Basement Has Bathroom Rough-Ins. The Stone Fireplace Feature Wall In The Great Room Adds To The Home's Cozy Feel. Additionally, It's Close To Schools, Parks, Trails, Grocery Stores, Shopping & So Much More.
부동산 특징
- 등록 날짜: Thursday, March 09, 2023
- 가상 투어: View Virtual Tour for 2036 Magee Court
- 도시: Oshawa
- 이웃/동네: Taunton
- 중요 교차로: Conlin Rd E/Kurelo Dr
- 전체 주소: 2036 Magee Court, Oshawa, L1K 0W7, Ontario, Canada
- 주방: Laminate, Breakfast Area
- 거실: Laminate, Open Concept
- 가족실: Laminate, Open Concept
- 리스팅 중개사: Re/Max Hallmark Realty Ltd., Brokerage - Disclaimer: The information contained in this listing has not been verified by Re/Max Hallmark Realty Ltd., Brokerage and should be verified by the buyer.

