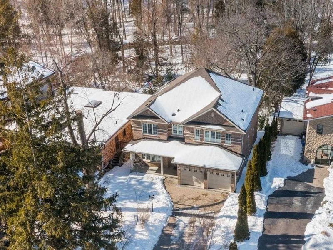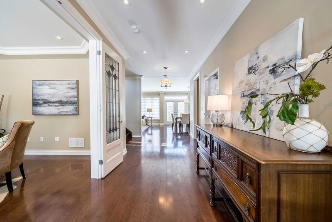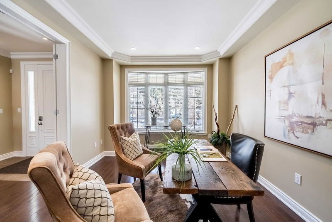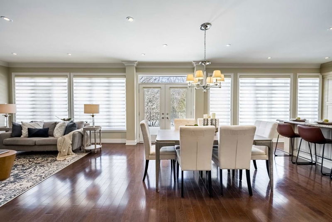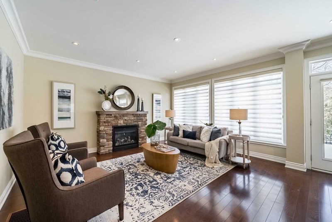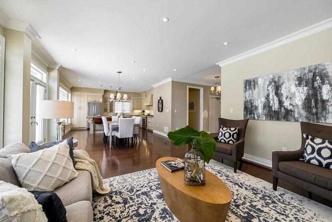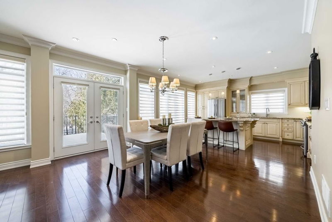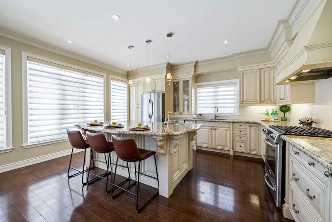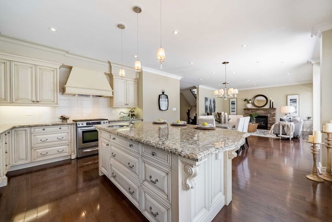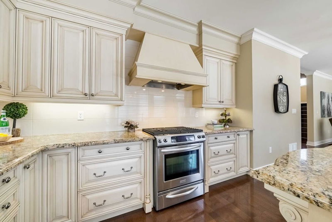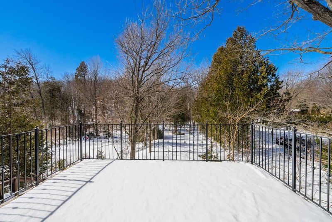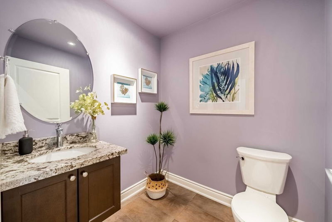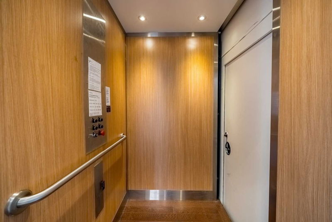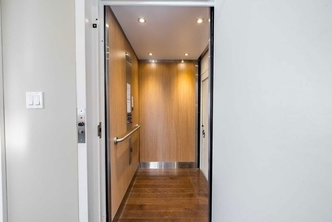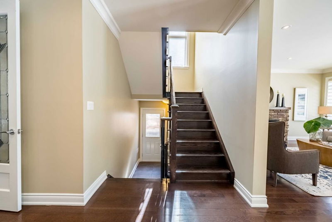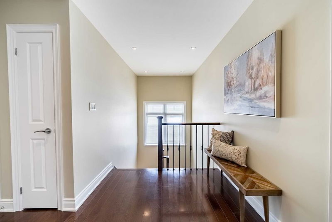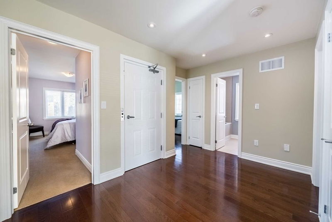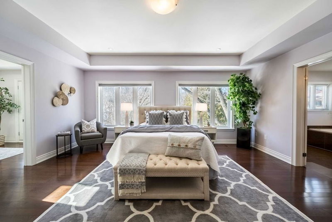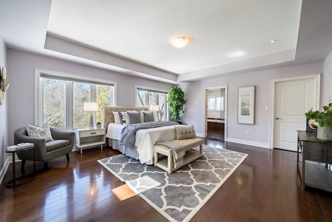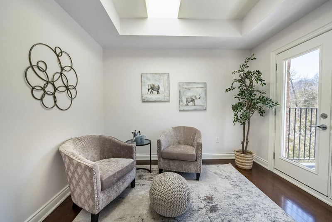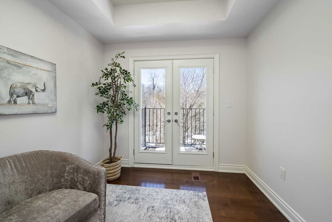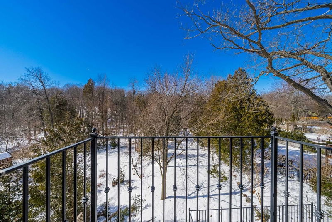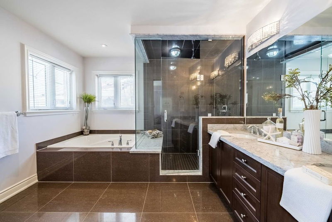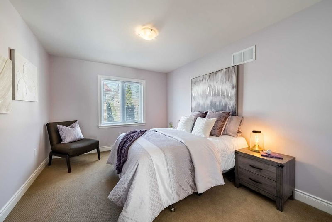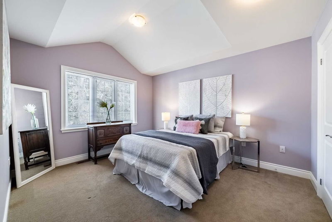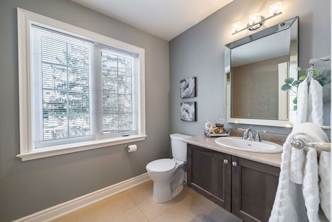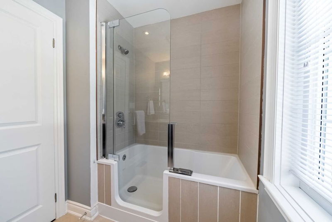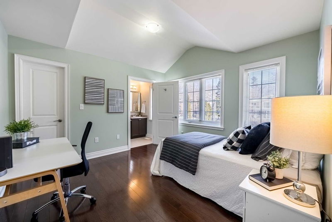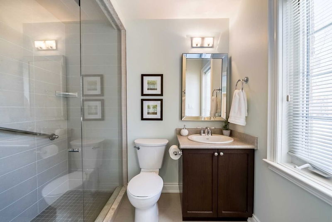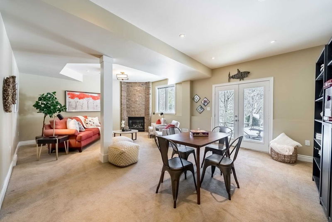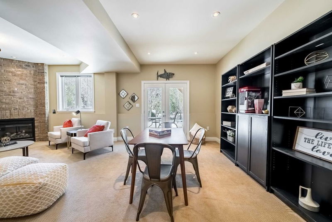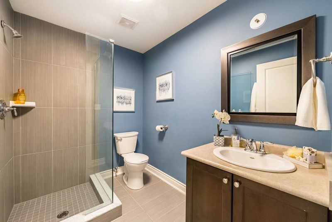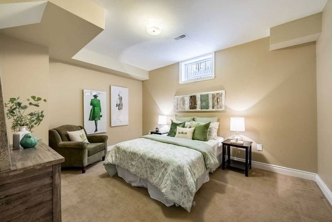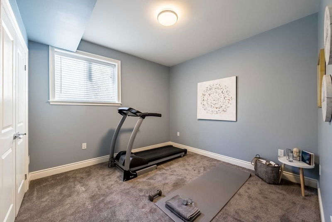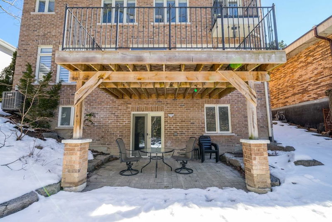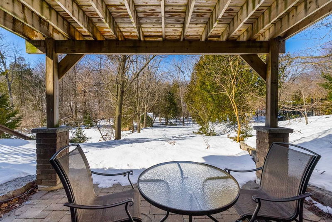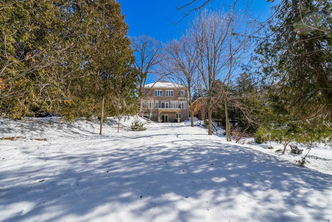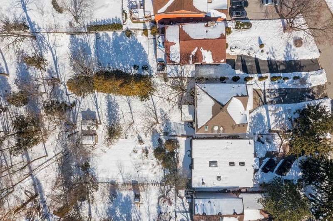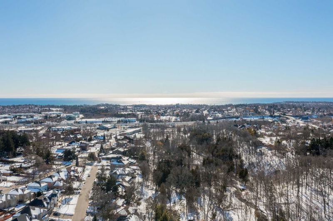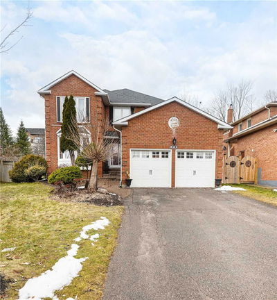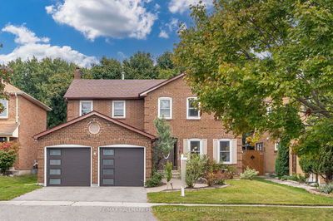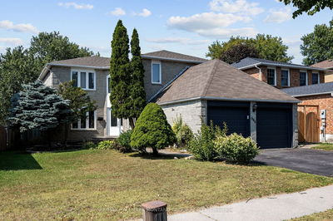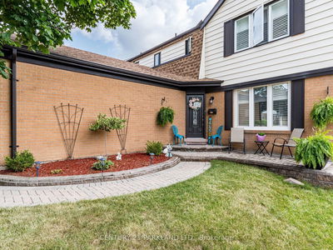Custom Built In 2012, This Stunning Wheelchair Accessible Home Is In One Of The Most Coveted Areas Of Pickering And Is On A Private 337 Ft Deep Lot Backing Onto The Forest/Ravine. A Once In A Lifetime Opportunity In A Setting Like No Other! Over 4000 Sq Ft Of Luxury Living Space Featuring A 3-Level Elevator, Also Accessible From The Garage. Main Floor Office W/French Doors And Gleaming Hardwood Floors. The Gourmet Kitchen Has A Center Island/Breakfast Bar, Granite Counters And Ample Storage/ Workspace. The Family Room Has A W/O To The Expansive Balcony Which O/L The Breathtaking Yard. Sweeping Oak Staircase W/Cathedral Ceiling Leads To The Vast Second Floor. The Primary Retreat Features A Spa-Like Ensuite, 2 W/I Closets And Private Sitting/Change Room With It's Own Balcony O/L The Serene, Peaceful Backyard Oasis. The Other Bedrooms Are Generously Sized. The Third Bedroom/Guest Suite Has It's Own 3-Piece Ensuite And Walk-In Closet. The Main Upper Bathroom Has A Walk-In Tub With Shower.
부동산 특징
- 등록 날짜: Friday, March 10, 2023
- 가상 투어: View Virtual Tour for 1452 Highbush Trail
- 도시: Pickering
- 이웃/동네: Woodlands
- Major Intersection: Rosebank Rd & Old Forest
- 전체 주소: 1452 Highbush Trail, Pickering, L1V 1N5, Ontario, Canada
- 가족실: Gas Fireplace, Hardwood Floor, W/O To Sundeck
- 리스팅 중개사: Re/Max Rouge River Realty Ltd., Brokerage - Disclaimer: The information contained in this listing has not been verified by Re/Max Rouge River Realty Ltd., Brokerage and should be verified by the buyer.

