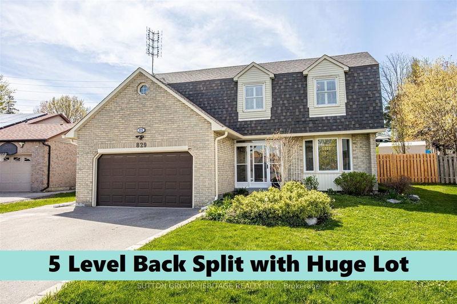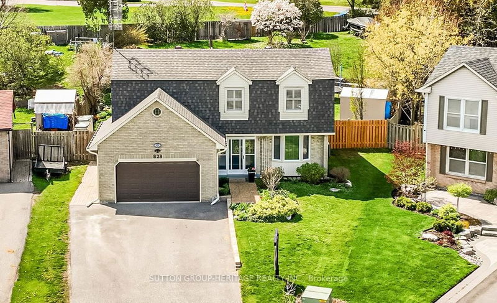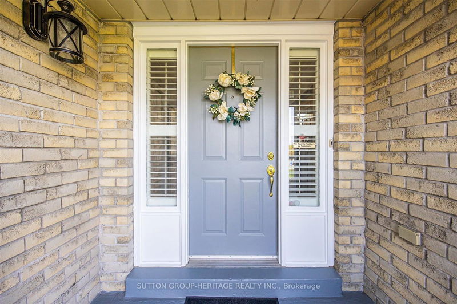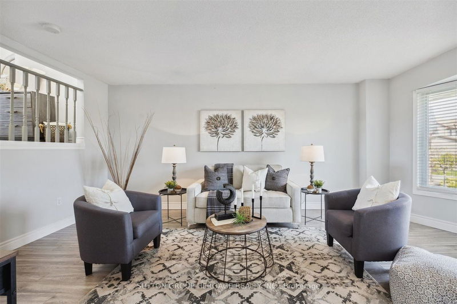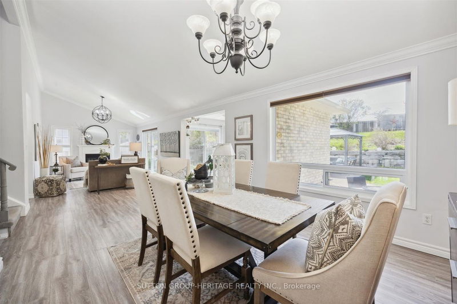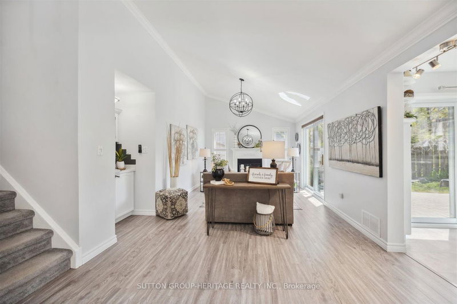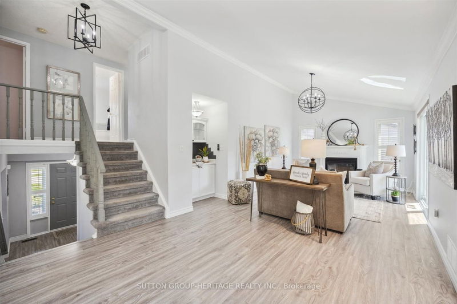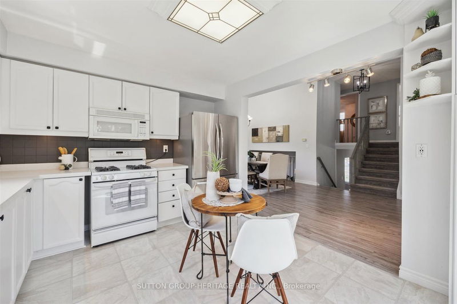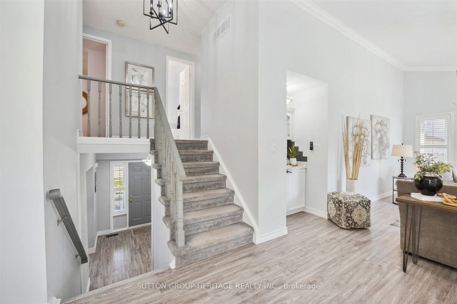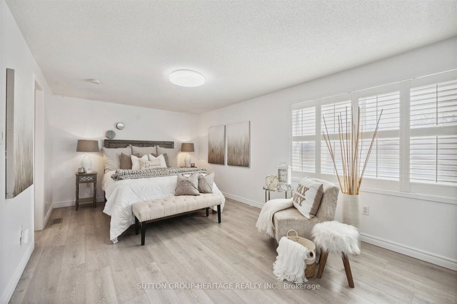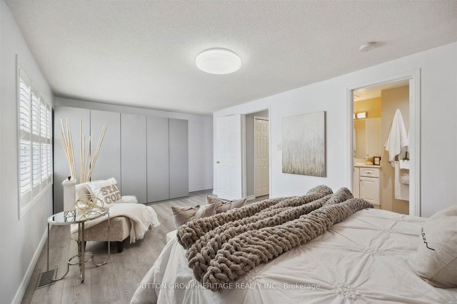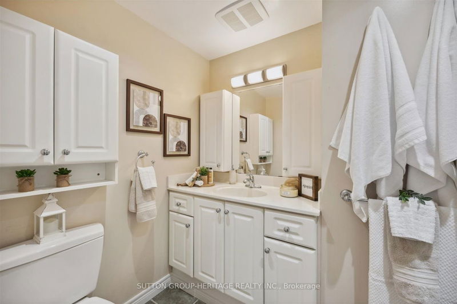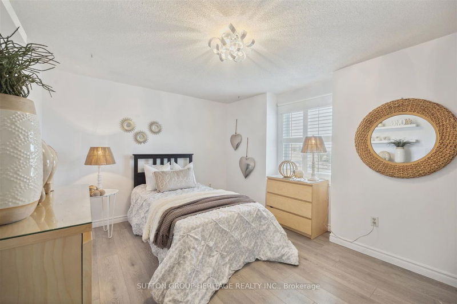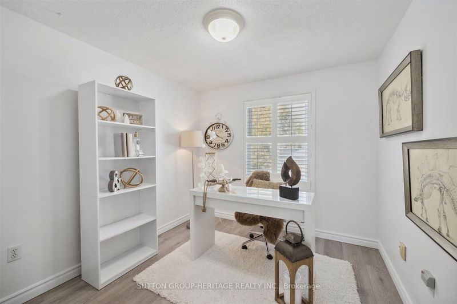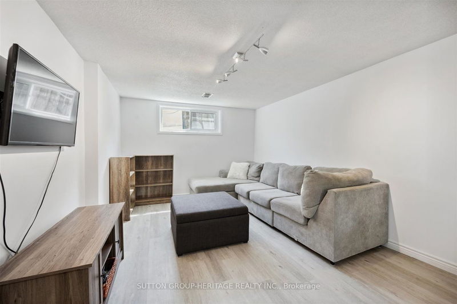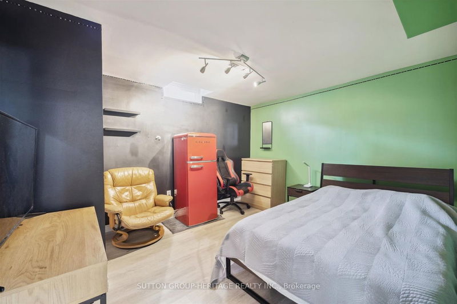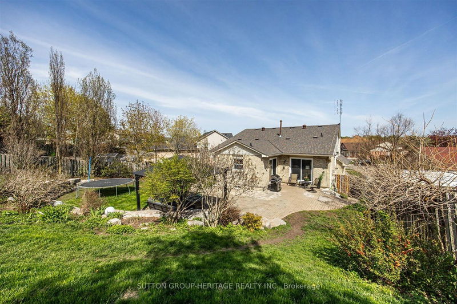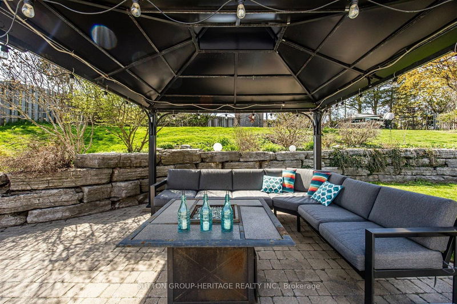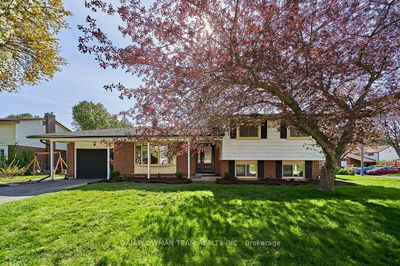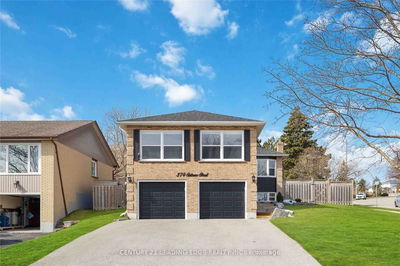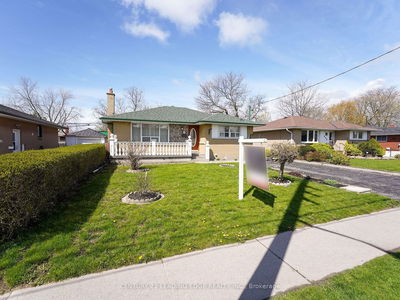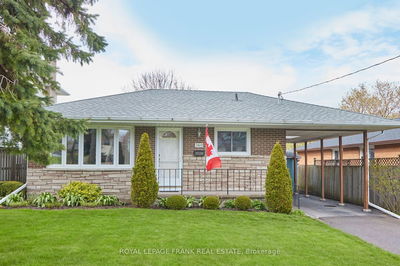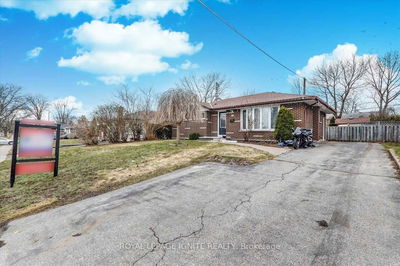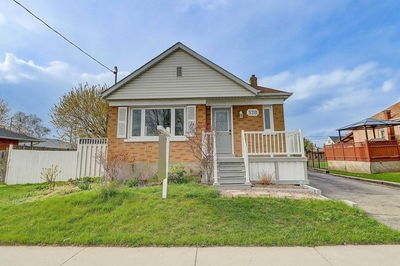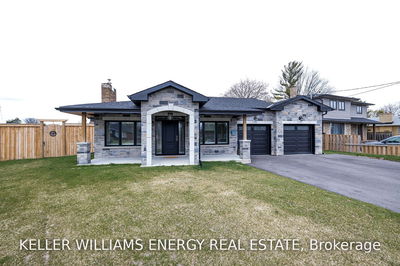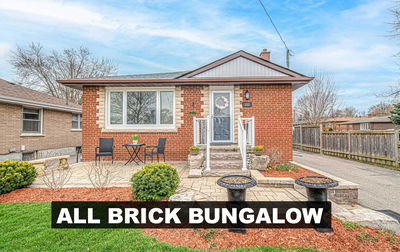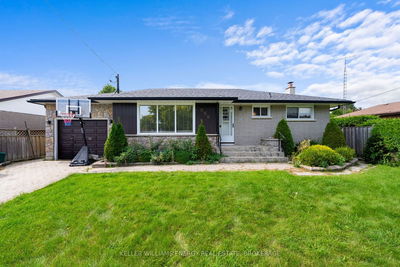Bright Spacious 5-Level Backsplit Home Sweet Home W/Huge Fully Fenced Yard & Mature Gardens| Total For All 5 Levels Is 3143 Sq Ft (Per Mpac)| Vaulted Ceilings & Crown Moulding In Main Liv/Din Area W/Gas Fireplace, Servery Area W/Wet Bar & Walk Out To Garden| Open Plan Kitchen Has Built-In Pantry, Quartz Counters, & Wo To Private Yard & Patio| Sun Filled Family Room W/ Bay Window & Open To Dining Area| Ample Bedrooms All Have Laminate Floors & California Shutters| Main Floor Laundry/Mud Room Offers Side Door Entry, 3Pc Bath W/Separate Shower & Garage Access From Foyer| Lower Level W/4th Bedroom & Large Entertainment Space & Still Another Basement Level With Loads Of Storage, Cold Cellar & Potential For 5th Bedroom/Workshop/Craft Room| Steps To Schools, Transit, Parks & Nature Trails, Shops & More! Conveniently Located Between 401 & 407 And 2 Universities| Perfect Home To Entertain Friends & Family With Room To Grow!
부동산 특징
- 등록 날짜: Tuesday, May 09, 2023
- 가상 투어: View Virtual Tour for 829 Lochness Crescent
- 도시: Oshawa
- 이웃/동네: McLaughlin
- 중요 교차로: Thornton & Rossland Rd.
- 전체 주소: 829 Lochness Crescent, Oshawa, L1J 7P7, Ontario, Canada
- 가족실: Bay Window, O/Looks Frontyard, Laminate
- 주방: Quartz Counter, W/O To Patio, O/Looks Backyard
- 거실: Gas Fireplace, Vaulted Ceiling, W/O To Yard
- 리스팅 중개사: Sutton Group-Heritage Realty Inc. - Disclaimer: The information contained in this listing has not been verified by Sutton Group-Heritage Realty Inc. and should be verified by the buyer.

