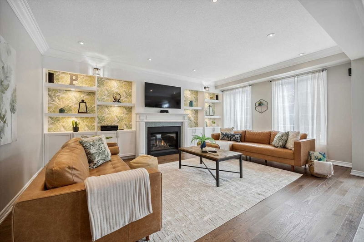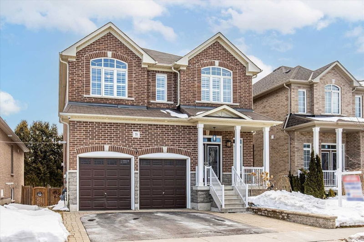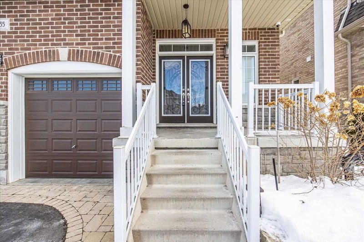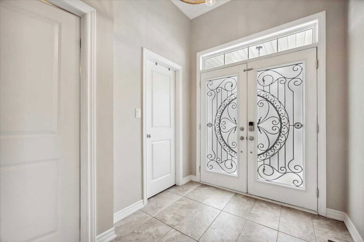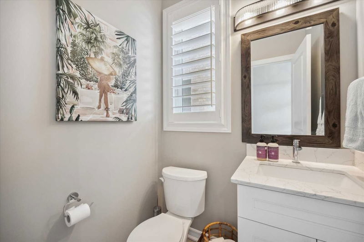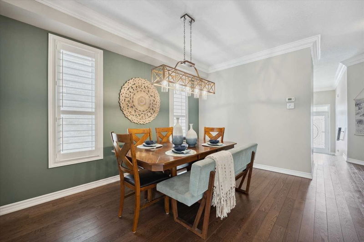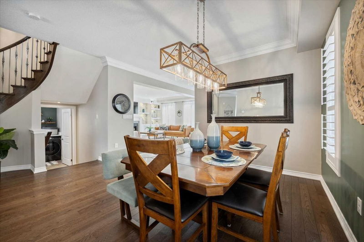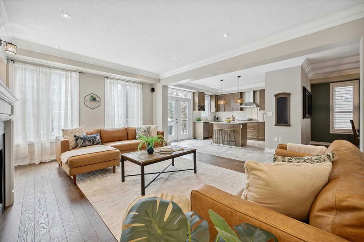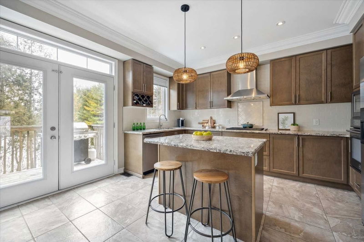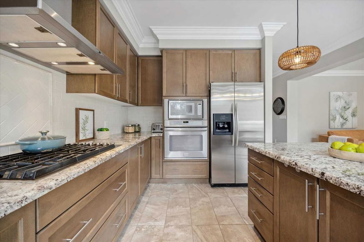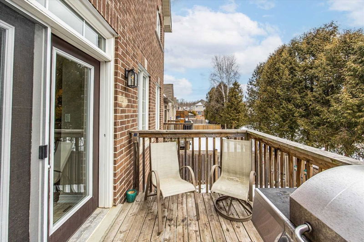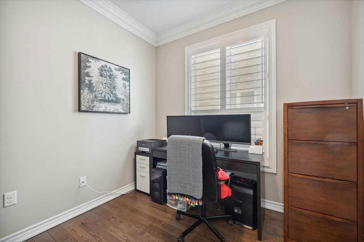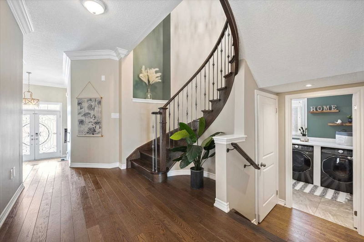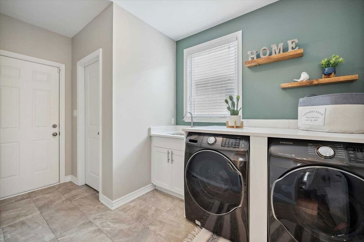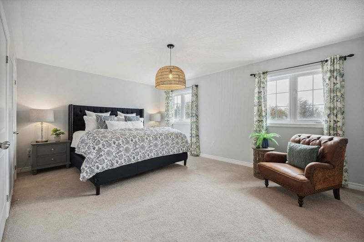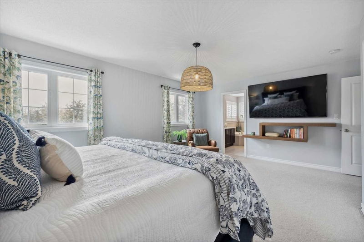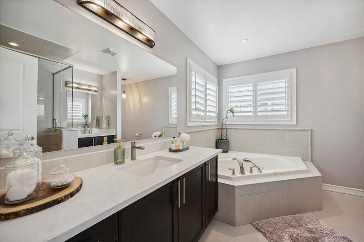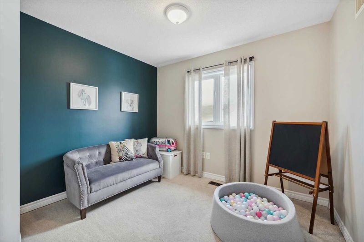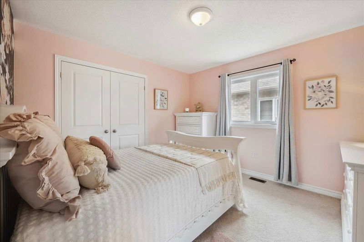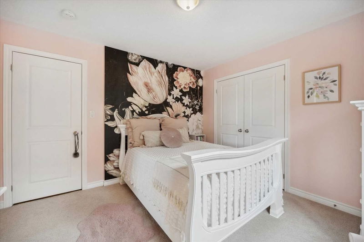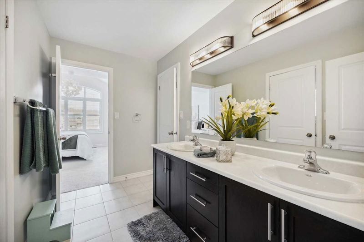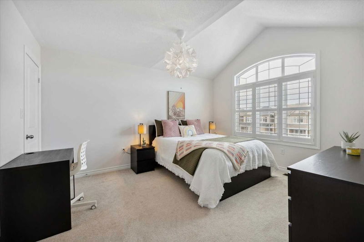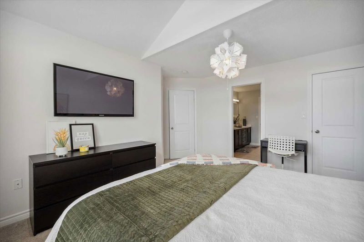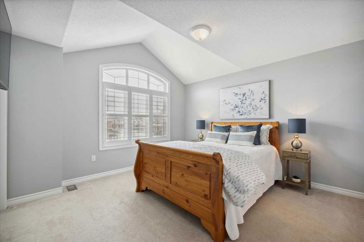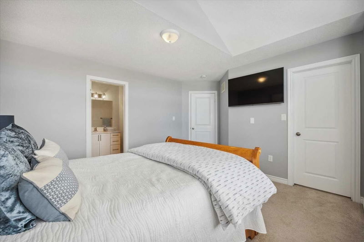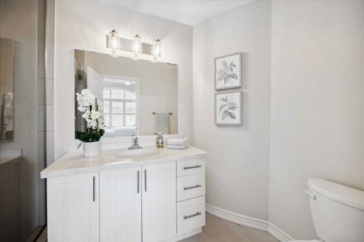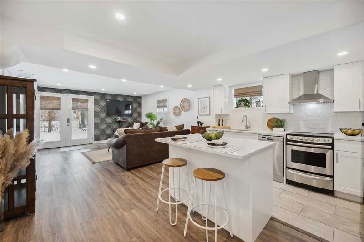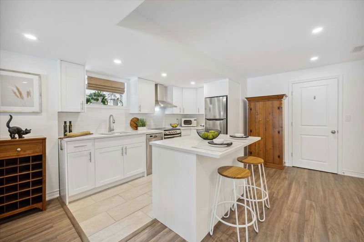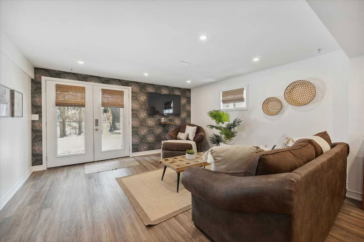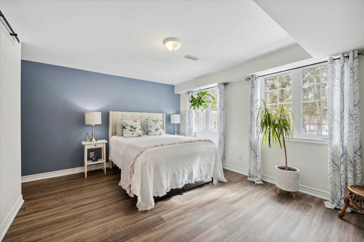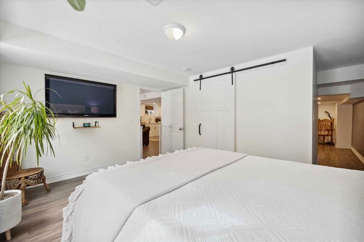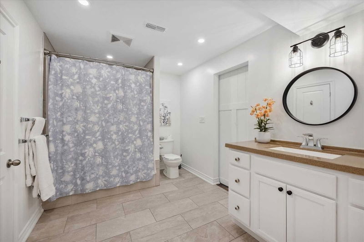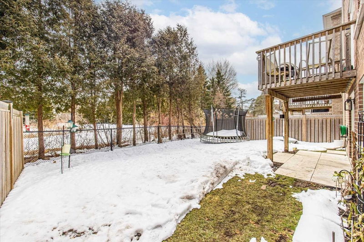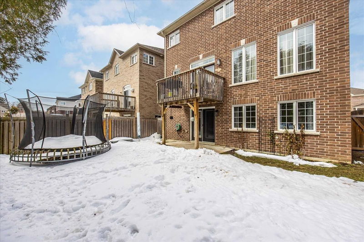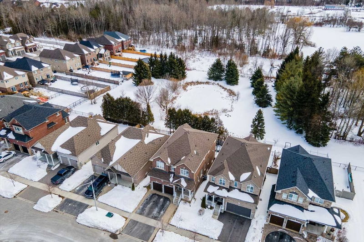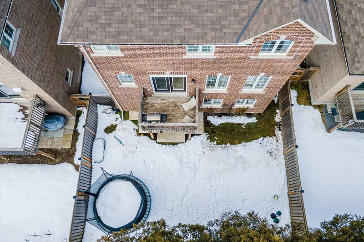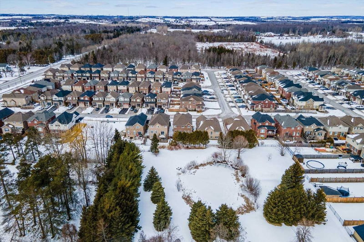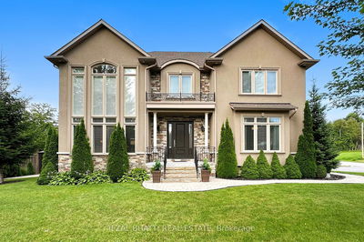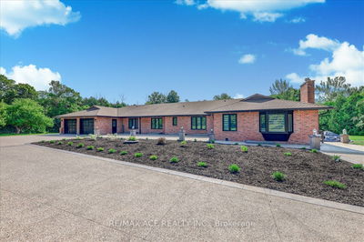Every Once In A While Something Special Comes Along. A Home That Is Truly One Of A Kind. Situated On A Premium Walkout Lot, This Halminen Built Family Home Exudes Luxury W/Every Thoughtful Finish. Gourmet Kitchen With Built In Appliances, Granite Counters Is Where All Your Guests Will Want To Gather. A Great Room With Custom Built Ins, Gas Fireplace And The Most Peaceful View. The Winding Staircase Leads You To 5 Bedrooms, Two With Ensuites & Two With Jack & Jill Bath. Primary Suite Features His/Her Closets & Sunny Ensuite With Quartz Counters, Soaker Tub & Glass Shower. Lower Level Is Perfect Haven For The Extended Family When They Come To Visit. Well Planned Out Space Included, Kitchen With Quartz Counters & Island, Walkout To Private Yard, Separate Laundry.
부동산 특징
- 등록 날짜: Wednesday, March 15, 2023
- 가상 투어: View Virtual Tour for 55 Elmer Adams Drive
- 도시: Clarington
- 이웃/동네: Courtice
- 중요 교차로: Courtice/Holyrod
- 전체 주소: 55 Elmer Adams Drive, Clarington, Ontario, Canada
- 가족실: Hardwood Floor, Gas Fireplace, B/I Bookcase
- 주방: Ceramic Floor, B/I Appliances, Granite Counter
- 주방: Ceramic Floor, Centre Island, Open Concept
- 리스팅 중개사: Re/Max Rouge River Realty Ltd., Brokerage - Disclaimer: The information contained in this listing has not been verified by Re/Max Rouge River Realty Ltd., Brokerage and should be verified by the buyer.

