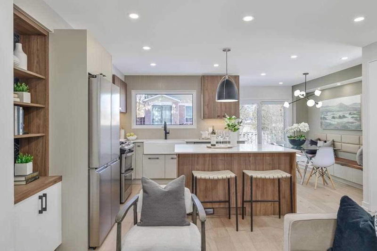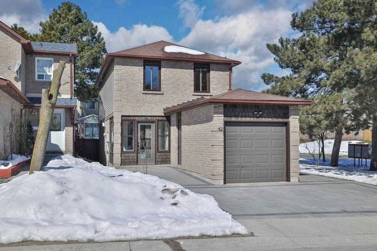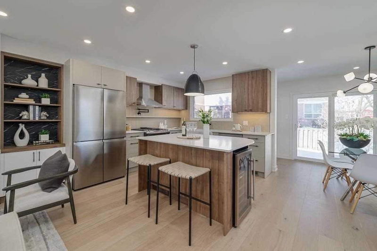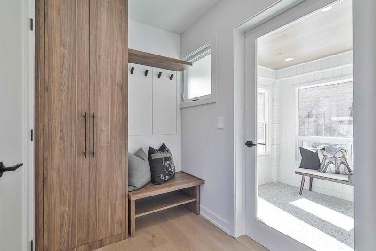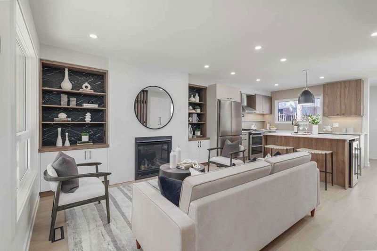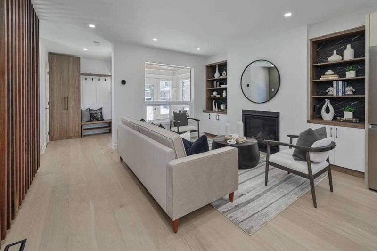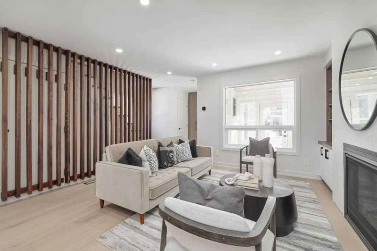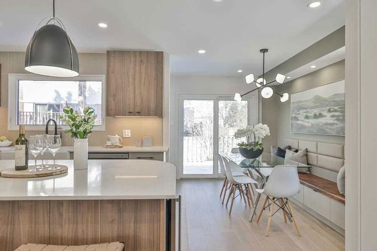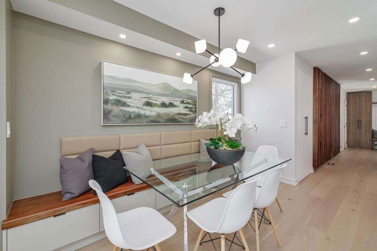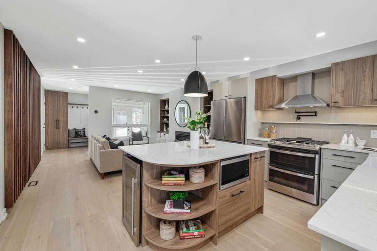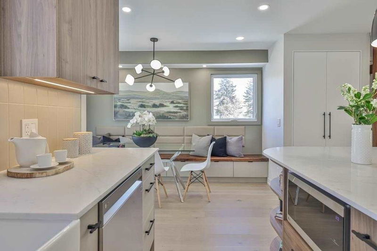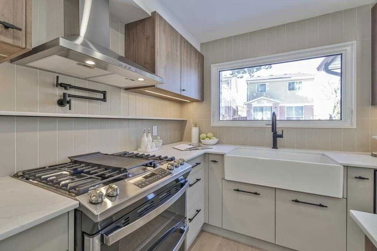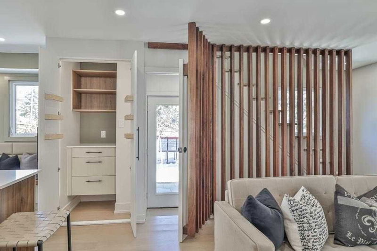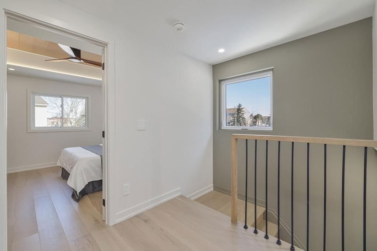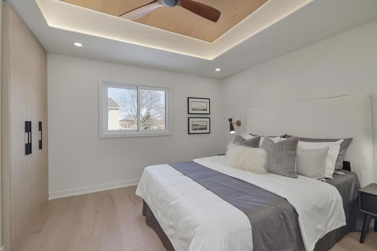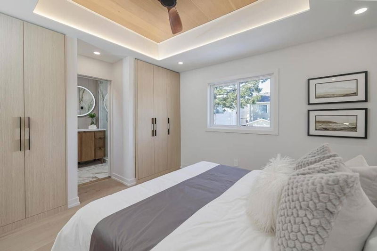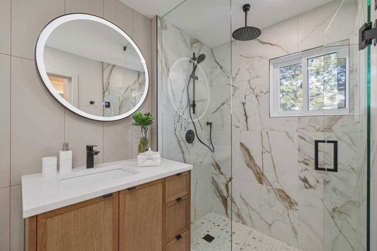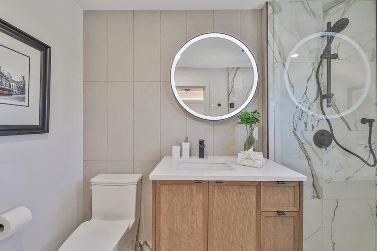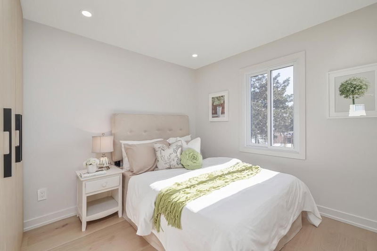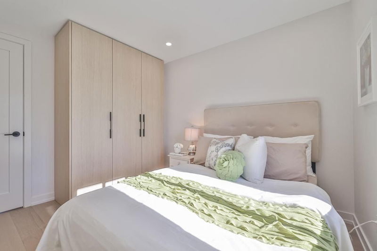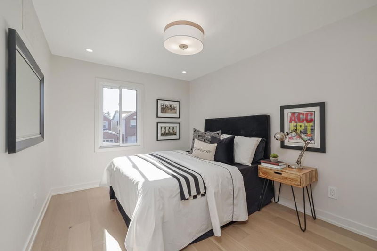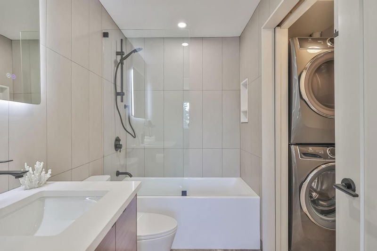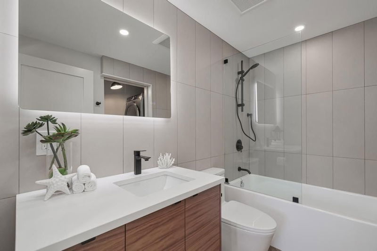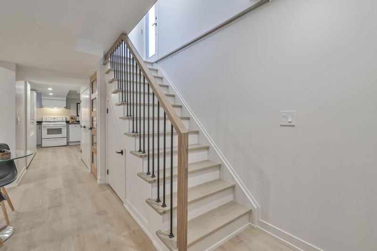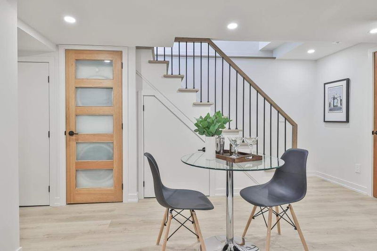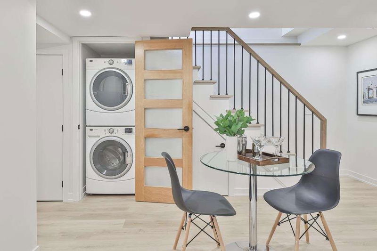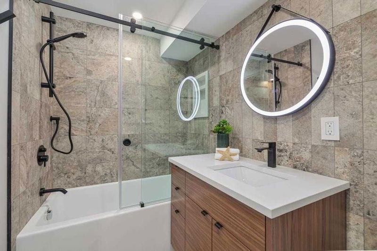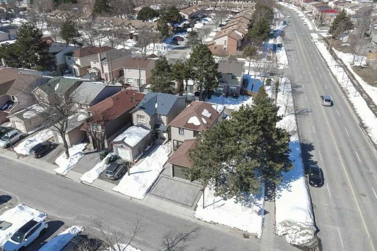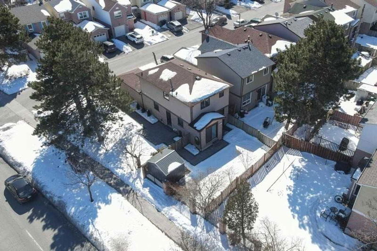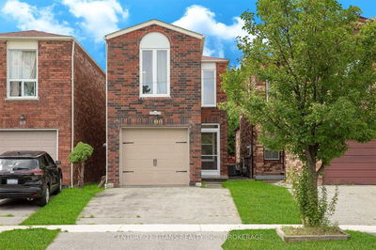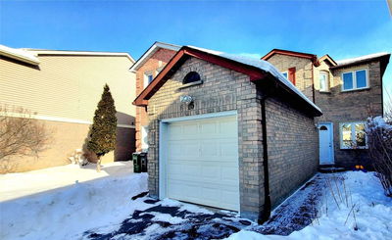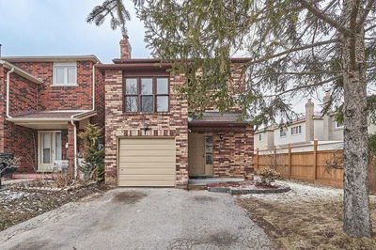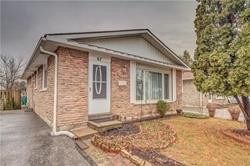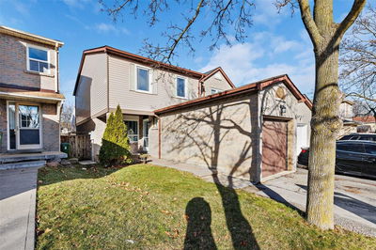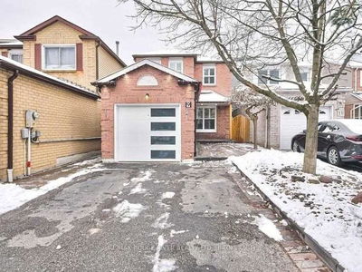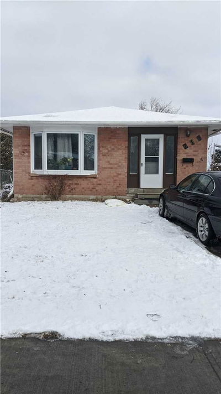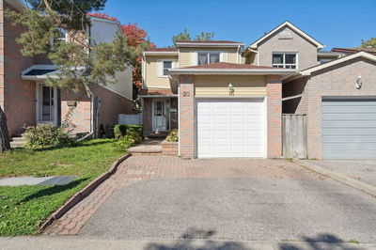Professionally Designed & Masterfully Renovated From Top-To-Bottom, W/High Level Materials, Meticulous Detail & Skilled Craftsmanship.Worthy Of Being Featured In The Pages Of A Home Magazine, Every Room In This Home Has Been Thoughtfully Planned & Expertly Constructed To Provide A Beautiful & Functional Living Space. A Chefs Kit Is Prominent On The Main Level & It Will Be Love At First Sight. Quartz Island, Pantry, Wine Cooler, 5-Burner Gas Stove, Pot Filler, Franke Sink W/ Touches Faucet, Flush Undermt Lighting & More. Dining Rm W/Solid Walnut Dining Bench,Led & Accent Lighting & W/O To Yard. Liv Rm Has B/I Shelving On Either Side Of A Gas Fireplace & A Spectacular Walnut Beam Feature Wall. Entr Foyer W/Heated Flrs, Main Flr Powder Rm W/Stunning 2" Live-Edge Countertop. White Oak Hardwood Flrs Th/Out. 3 Br's On The 2nd Level Incl Primary Br W/Luxurious 3-Pc Ensuite, Heated Flrs, & His/Her Closets W/ Organizers.
부동산 특징
- 등록 날짜: Thursday, March 16, 2023
- 가상 투어: View Virtual Tour for 42 Frontier Ptwy
- 도시: Toronto
- 이웃/동네: Malvern
- 중요 교차로: Mclevine & Morningside
- 주방: Hardwood Floor, Centre Island, Quartz Counter
- 거실: Hardwood Floor, Gas Fireplace, B/I Shelves
- 주방: Vinyl Floor, Quartz Counter, B/I Dishwasher
- 거실: Vinyl Floor, Pot Lights, Open Concept
- 리스팅 중개사: Keller Williams Co-Elevation Realty, Brokerage - Disclaimer: The information contained in this listing has not been verified by Keller Williams Co-Elevation Realty, Brokerage and should be verified by the buyer.

