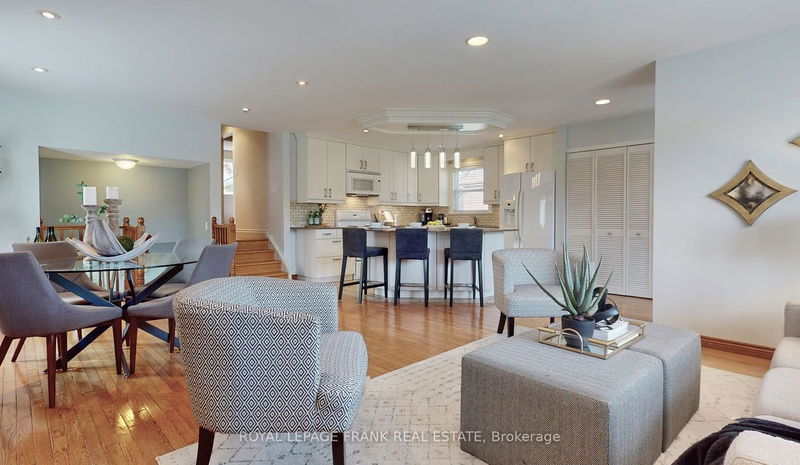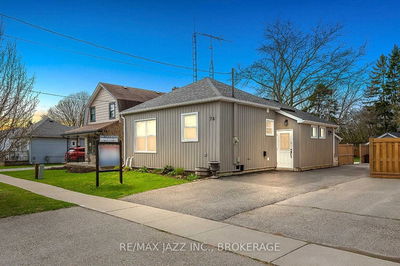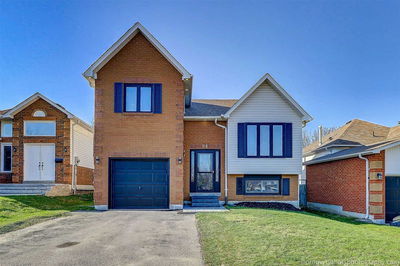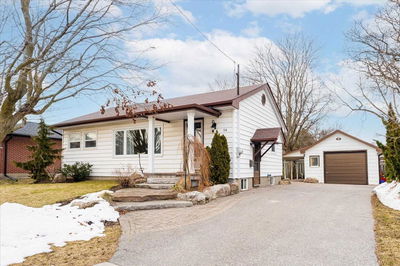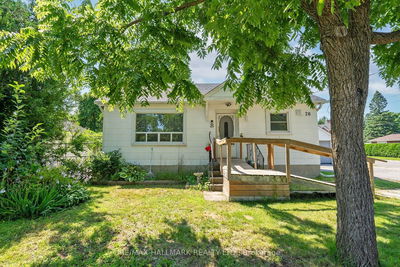Spacious 4 Level Backsplit, Separate Side Entrance With In-Law Potential. Open Concept Kitchen, Living, Dining Room On The Main Level With Center Island, Ceramic & Hardwood Floors, Fresh Paint (2023). Primary Bedroom Has A Large Built In Wall To Wall Dresser & 3 Piece Ensuite Including A Beautiful Walk-In Shower, 2nd Upper Level Bedroom & Additional 4 Piece Bathroom. Lower Level Contains Large Updated Family Room With Gas Stove, Updated Flooring, Pot Lights, Laundry & Paint (2023). Side Entrance To Basement Level With Separate Kitchen, Living Area, Den, Bathroom & 2nd Laundry. Professionally Landscaped
부동산 특징
- 등록 날짜: Thursday, May 11, 2023
- 가상 투어: View Virtual Tour for 30 Holgate Crescent
- 도시: Clarington
- 이웃/동네: Bowmanville
- 중요 교차로: Waverly / Lawrence
- 전체 주소: 30 Holgate Crescent, Clarington, L1C 3R7, Ontario, Canada
- 주방: Open Concept, Centre Island, Ceramic Floor
- 거실: Hardwood Floor, Combined W/Dining, Bay Window
- 가족실: Vinyl Floor, Gas Fireplace, Pot Lights
- 주방: Ceramic Floor, Combined W/Living, Pot Lights
- 거실: Laminate, Combined W/주방, Pot Lights
- 리스팅 중개사: Royal Lepage Frank Real Estate - Disclaimer: The information contained in this listing has not been verified by Royal Lepage Frank Real Estate and should be verified by the buyer.








