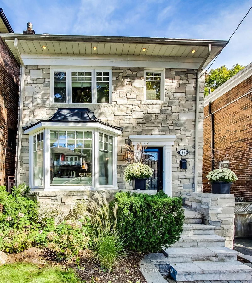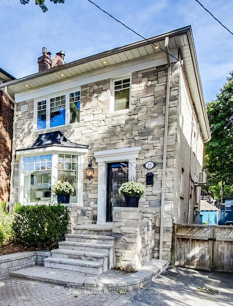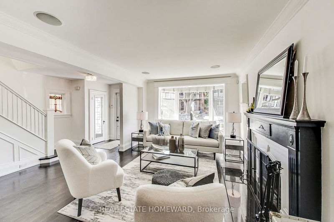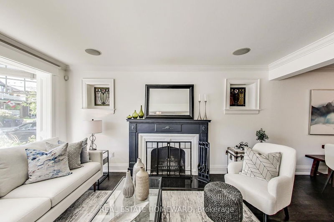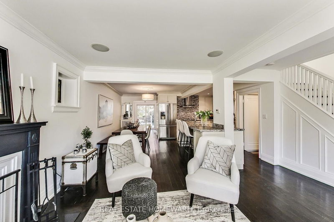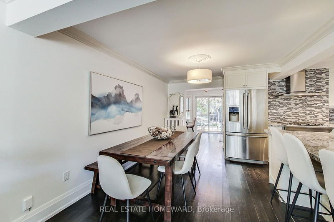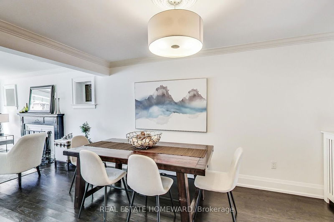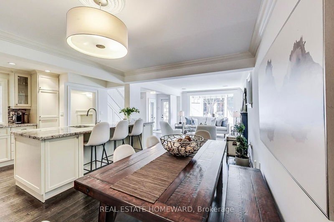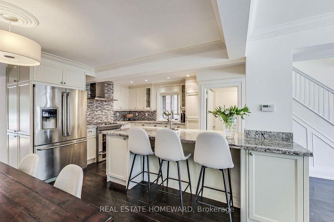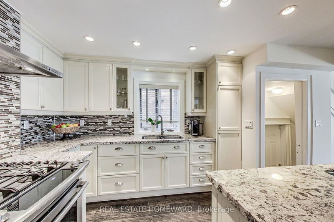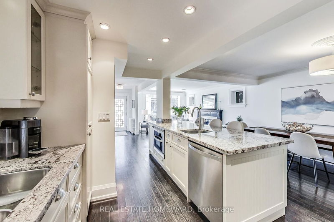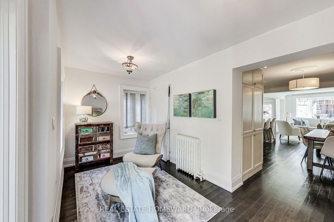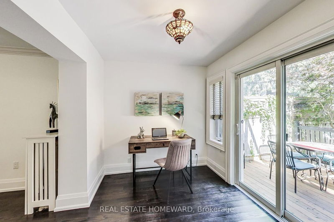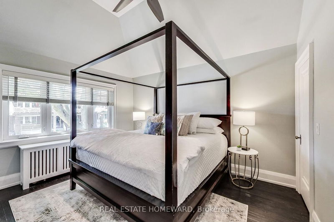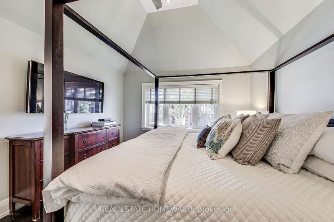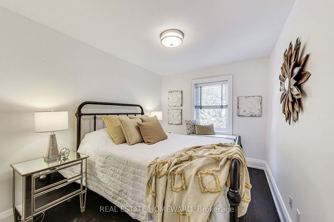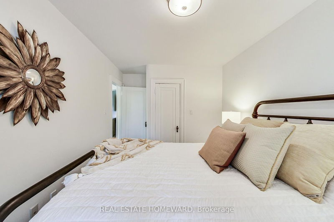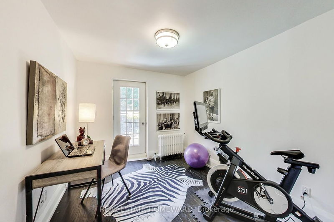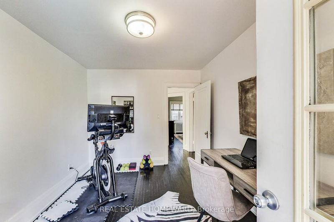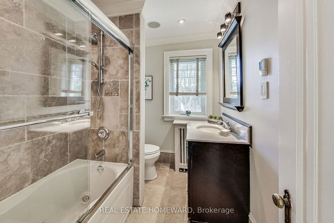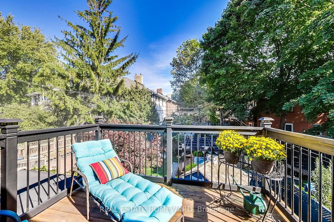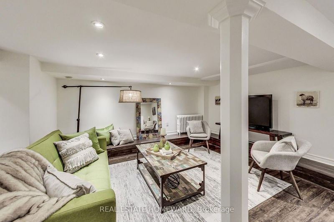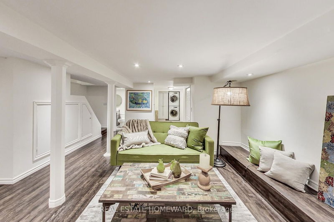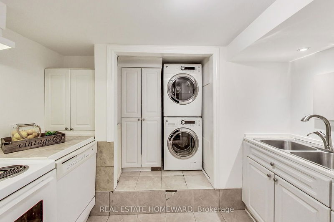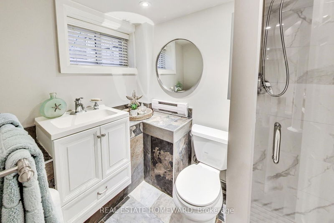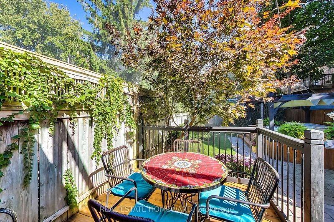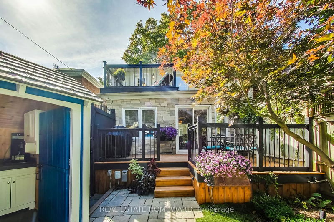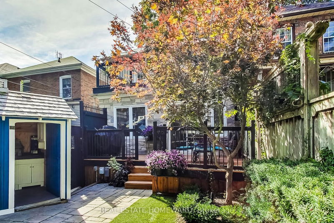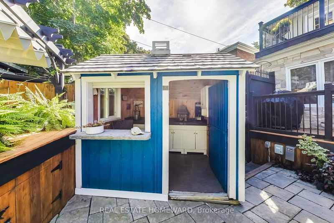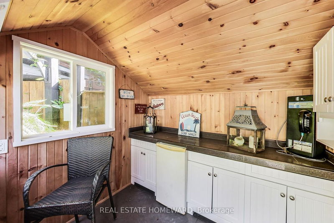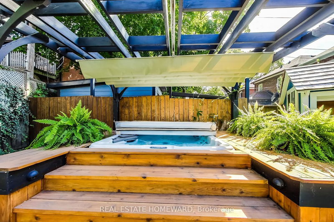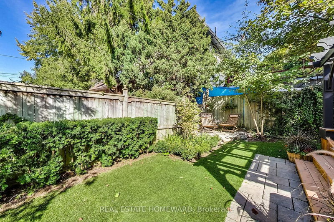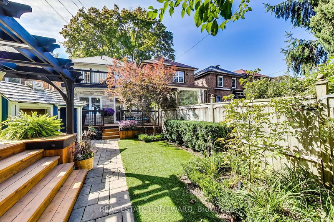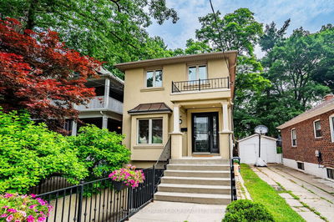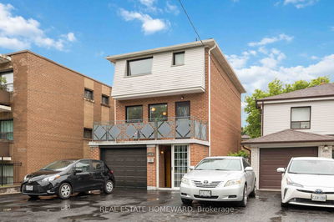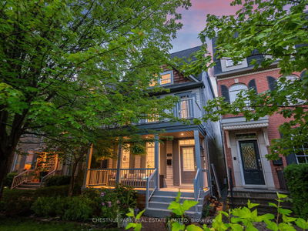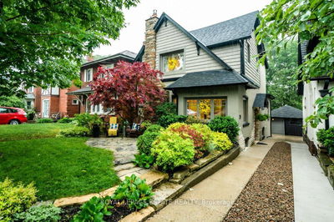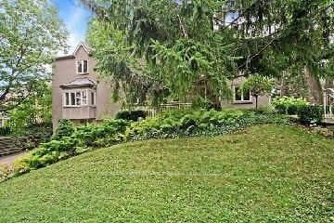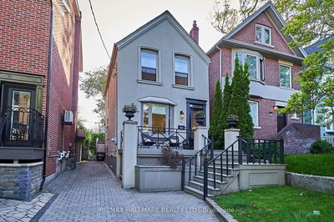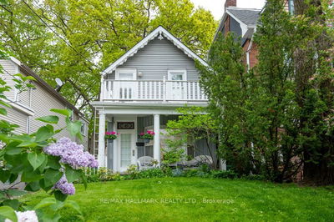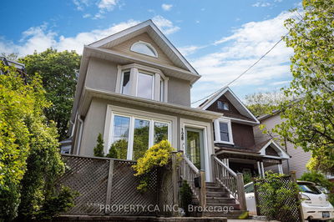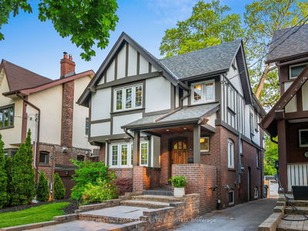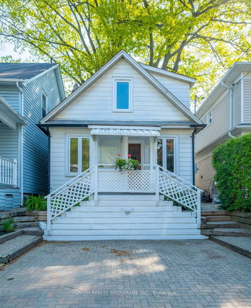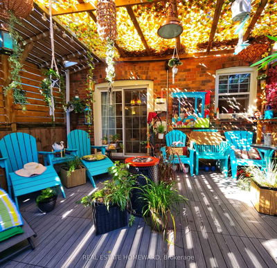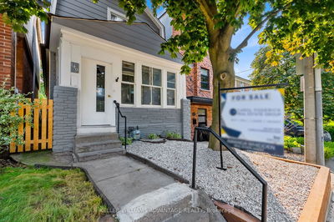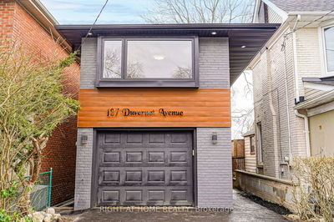Beach Life Beckons From Your Doorstep! Just 7 Houses To The Boardwalk & Lake! This Classic Detached Beach Home Has Been Reimagined & Tastefully Renovated. Sunlight Streams Through The Spacious Open Concept Main Living Area Featuring An Original Wood Burning Fireplace, Hardwood Flooring & Custom Kitchen With Gas Stove, Granite Counters Plus Island With Handy Second Sink. The Cozy Rear Addition Overlooks An Exquisite Professionally Landscaped Backyard Oasis. Sliding Doors Access The Fenced Private Yard With A Beautiful Cedar Deck Next To A Cute Beach Cabana & Hot Tub Tucked Into Its Own Wood Deck With Retractable Awning. Upstairs Are 3 Good Sized Bedrooms & The Primary Has A Stylish Vaulted Ceiling! The Reno'd Bath Has A Deep Jet Tub & Heated Floor. For Evening Star Gazing You'll Find A Bonus Upstairs Deck! The Lower Level Boasts A Large Finished Rec Room & Kitchen, Laundry & 3 Piece Bath - Perfect In-Law Or Nanny Suite? Your Very Own Legal Front Pad Parking Too! Walk Score 88!
부동산 특징
- 등록 날짜: Thursday, May 11, 2023
- 가상 투어: View Virtual Tour for 35 Glen Manor Drive
- 도시: Toronto
- 이웃/동네: The Beaches
- 중요 교차로: South Of Queen/The Lake
- 전체 주소: 35 Glen Manor Drive, Toronto, M4E 2X4, Ontario, Canada
- 거실: Hardwood Floor, Bay Window, Fireplace
- 주방: Hardwood Floor, Centre Island, Granite Counter
- 주방: Bsmt
- 리스팅 중개사: Real Estate Homeward - Disclaimer: The information contained in this listing has not been verified by Real Estate Homeward and should be verified by the buyer.

