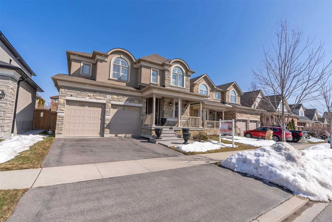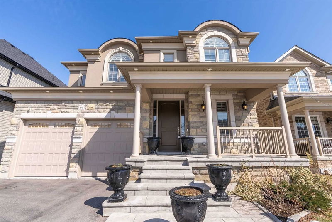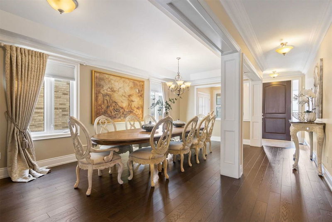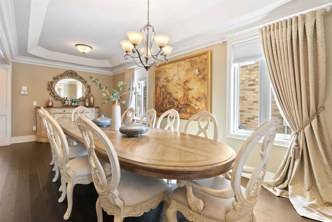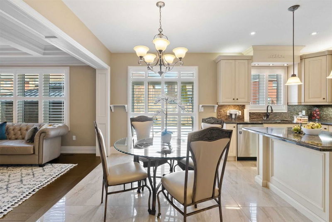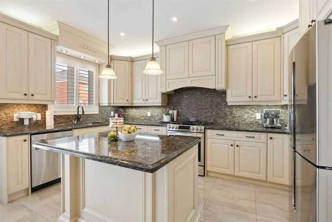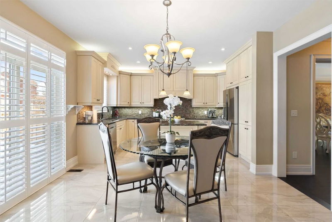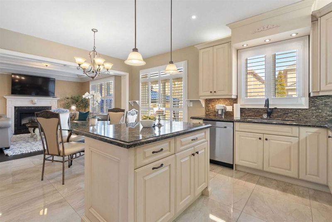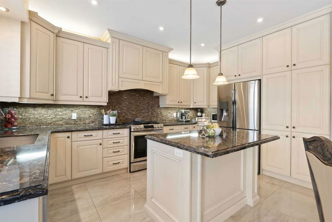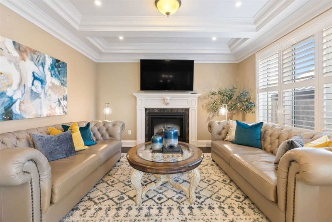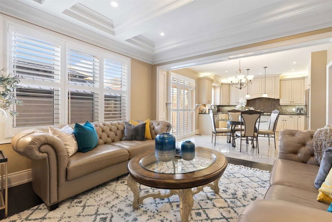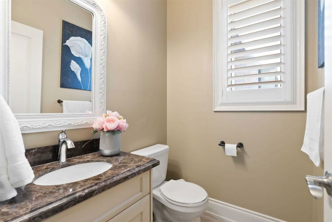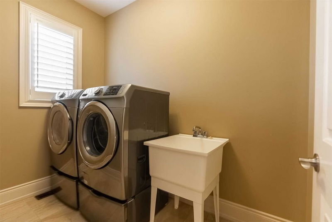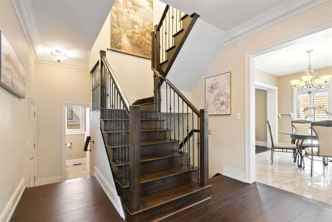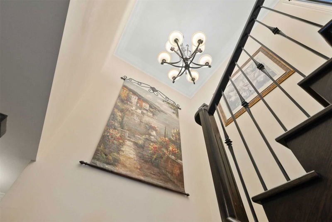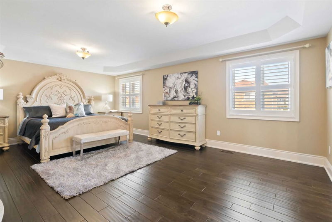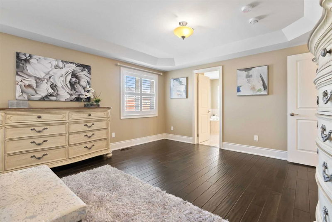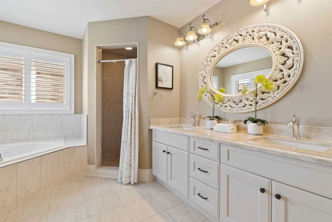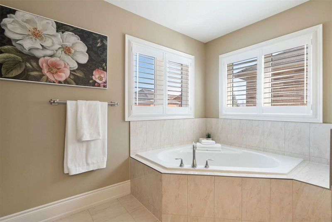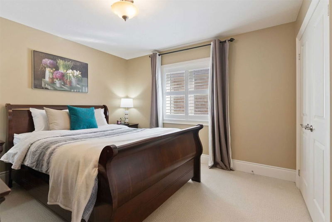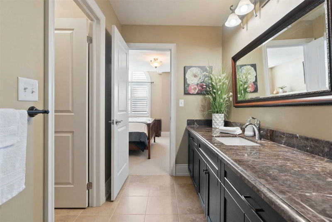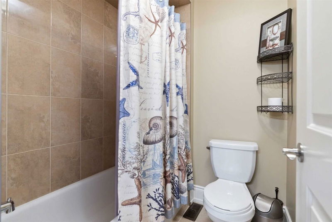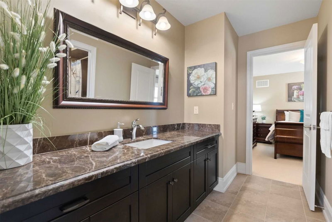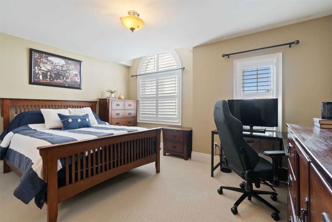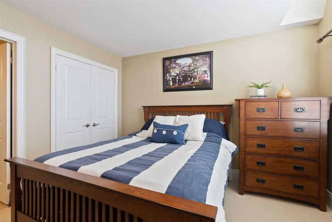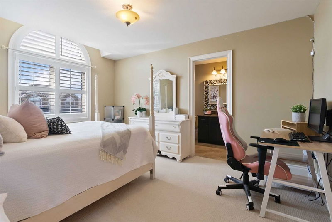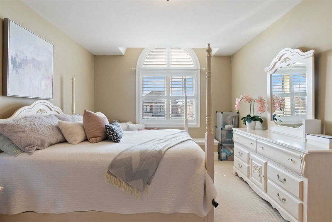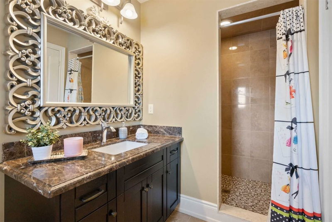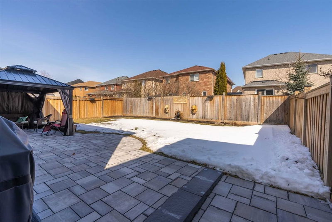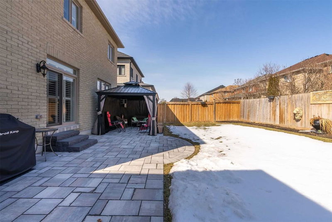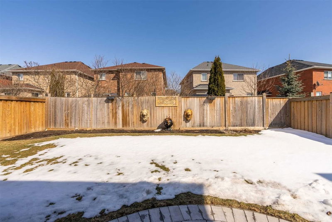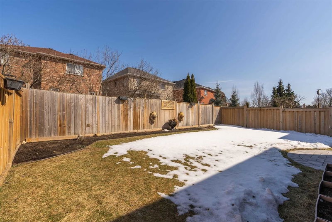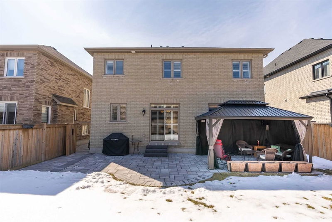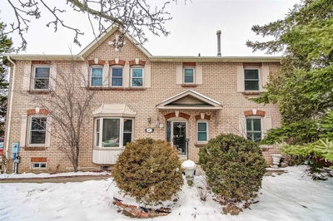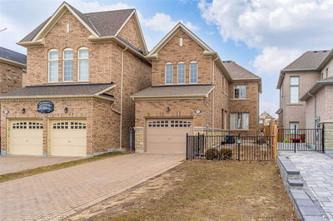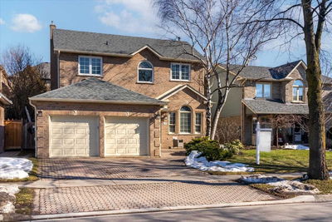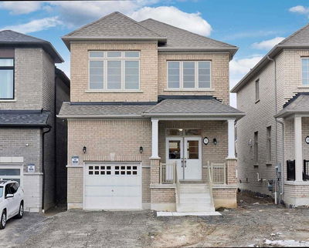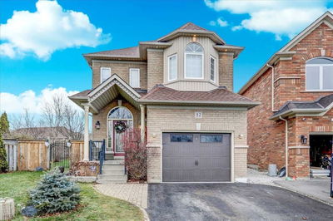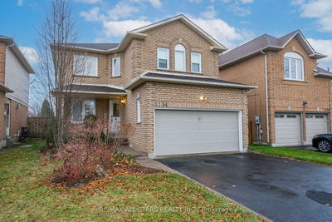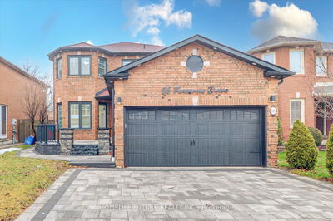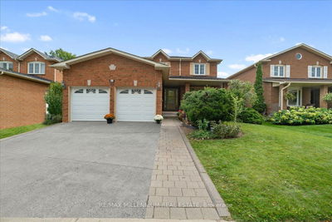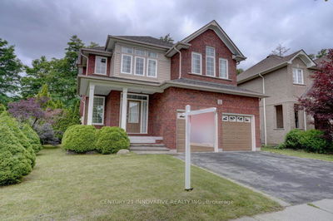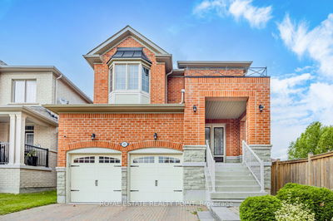This Stunning Executive Home Boasts Impeccable Style & Design, Making It A Perfect Choice For The Most Discerning Of Buyers. With High-End Finishes Throughout, It's Clear That No Detail Has Been Overlooked In The Creation Of This Luxurious Living Space. One Of The Standout Features Of This Home Is Its Dream-Like Kitchen, Complete With Cambria Quartz Countertops, Marble Backsplash, & A Chef-Inspired Gas Stove With Griddle. The Cream Kitchen Cabinetry And Gorgeous Polished Porcelain Tiled Floors Only Add To The Overall Elegance And Sophistication Of This Space. The Family Room Is Another Highlight Of This Home With A Waffle Ceiling And A Custom Fireplace. 8" Baseboards, 9Ft Smooth Ceilings, California Shutters Can Be Found Throughout, Adding To The Overall High-End Feel Of This Property. The Four Exceptional Bedrooms Upstairs Each Have Their Own Ensuite/Semi-Ensuite. The Luxurious Primary Bedroom Boasts Hand-Scraped Hardwood Floors, A Five-Piece Ensuite, And A Spectacular Walk-In Closet!
부동산 특징
- 등록 날짜: Tuesday, March 21, 2023
- 도시: Whitby
- 이웃/동네: Rolling Acres
- 중요 교차로: Taunton And Garrard
- 전체 주소: 21 Charterhouse Drive, Whitby, L1R 3R8, Ontario, Canada
- 주방: Quartz Counter, Custom Backsplash, Centre Island
- 가족실: Hardwood Floor, Gas Fireplace, Coffered Ceiling
- 리스팅 중개사: Re/Max Rouge River Realty Ltd., Brokerage - Disclaimer: The information contained in this listing has not been verified by Re/Max Rouge River Realty Ltd., Brokerage and should be verified by the buyer.

