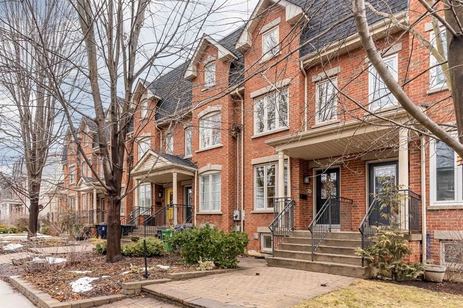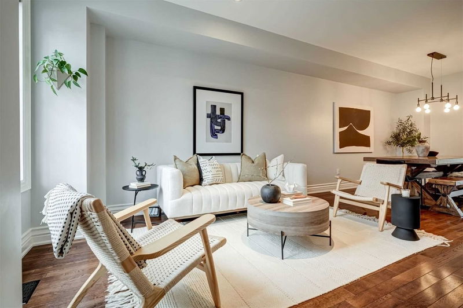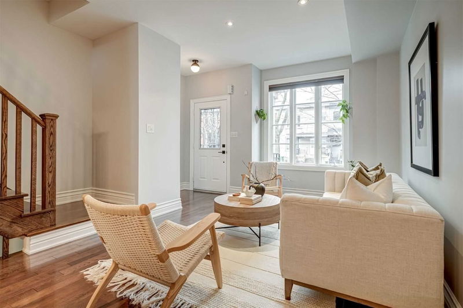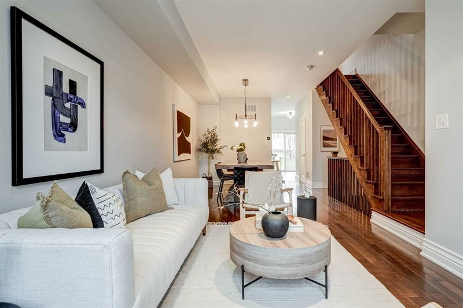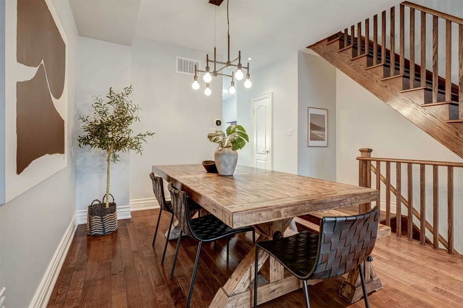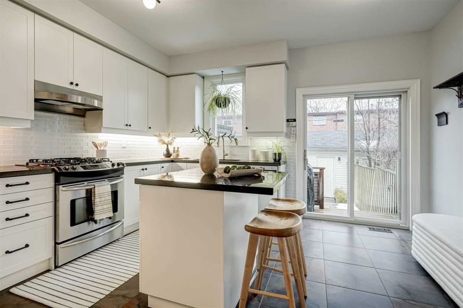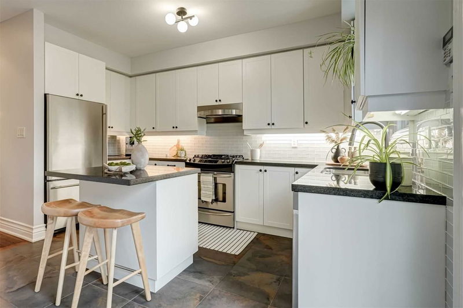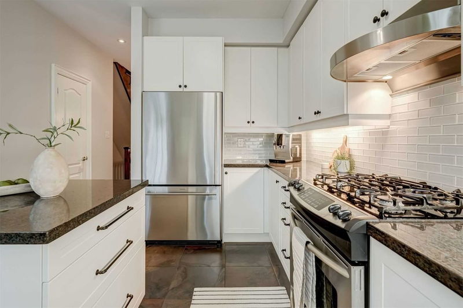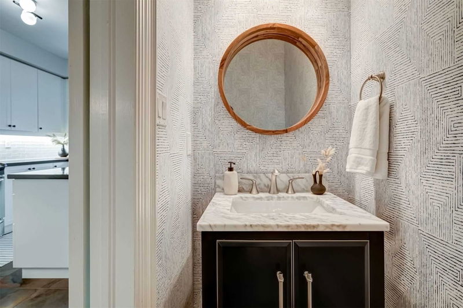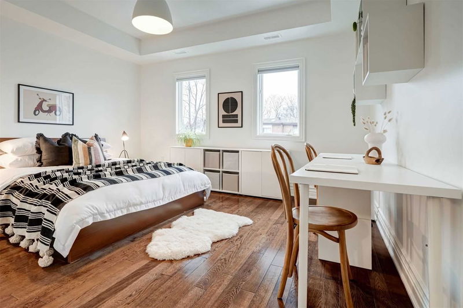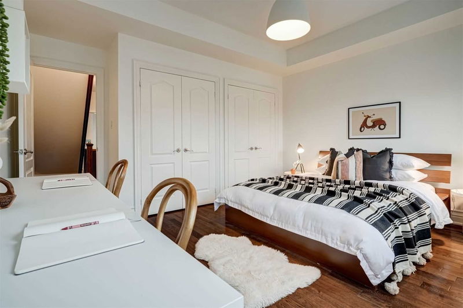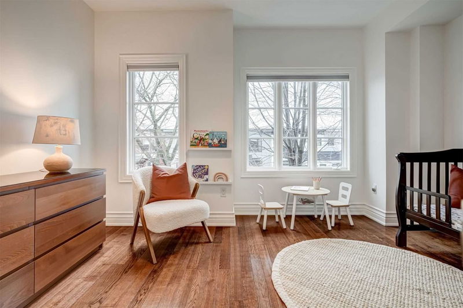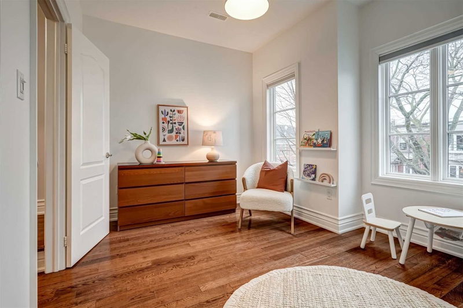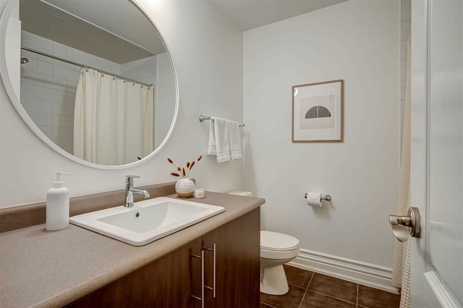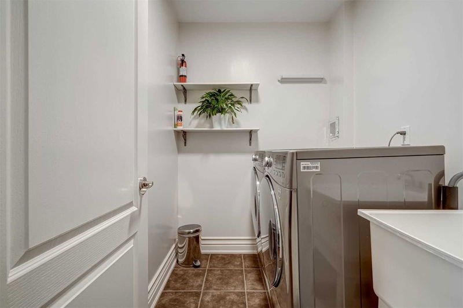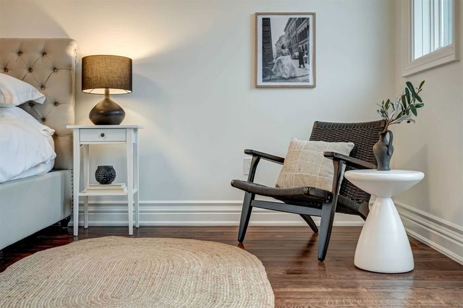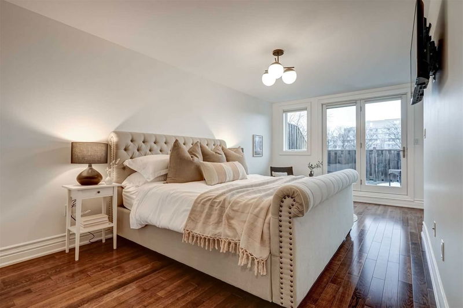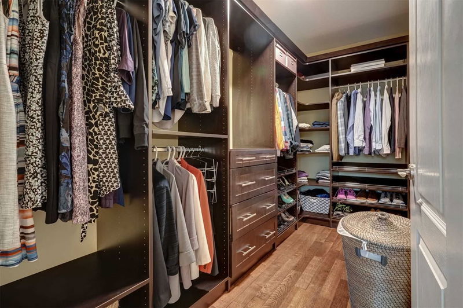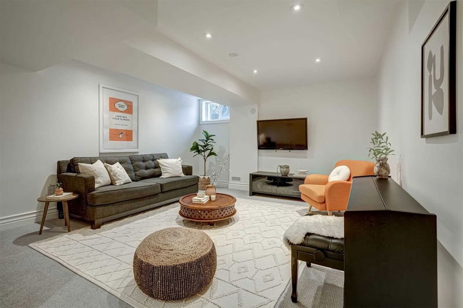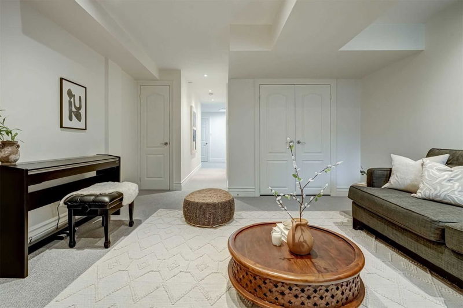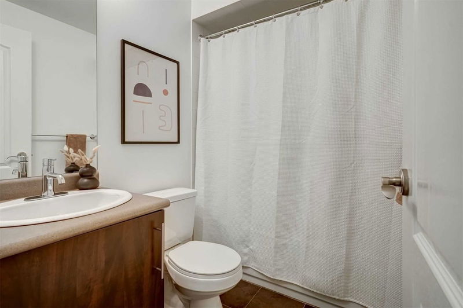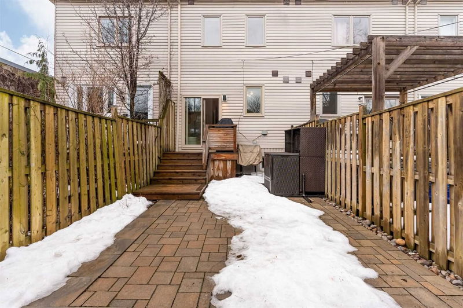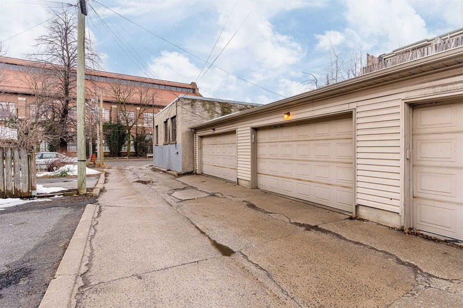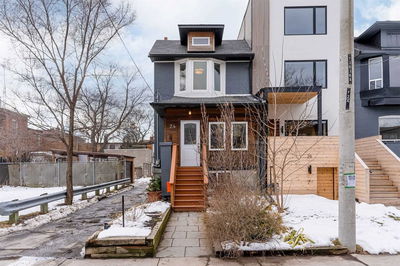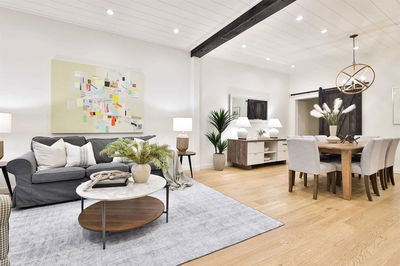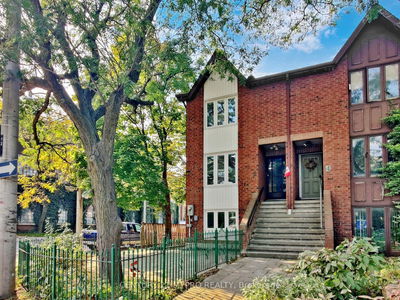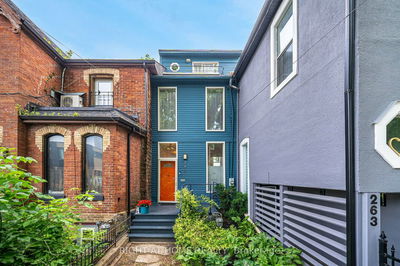Here's Your Chance To Live The Best Of Both Leslieville & Riverside! Welcome To 5B Mcgee, An Updated 3-Story Townhome W/ 3 Lrg Bedrooms, 4 Baths, A 7'8" Tall Bsmnt, Det. Garage W/ Over 2300 Sq.Ft. Of Living Space. And Mere Steps To The Best Queen St. East Retail That Riverside & Leslieville Are Known For! Start Your Weekends W/Your Favourite Pastry & Latte From Bonjour Brioche. Bike Ride To The Beach For A Day In The Sun & End Your Night W/Some Delicious Plates From Tabule. The Home Itself Boasts An Inviting Main Floor W/ Updated Kitchen, Island, Front Hall Closet & Coveted Main Floor Powder Rm. The 2nd Floor Offers 2 Larger Bedrooms, Laundry Room & 4-Pc Bath. Your Private Primary Retreat On The 3rd Floor Offers A Large Walk-In Closet, 4-Pc Ensuite W/ Soaker Tub & Rooftop Deck! The Functional & Tall Bsmnt Has An Office Area W/ Great Natural Light, Storage, & Cozy Rec Room For That Perfect "Movie Night". What's Missing? Oh Yes, A Large Garage W/Room For 1 Car, Bikes & Storage.
부동산 특징
- 등록 날짜: Wednesday, March 22, 2023
- 가상 투어: View Virtual Tour for 5B Mcgee Street
- 도시: Toronto
- 이웃/동네: South Riverdale
- 전체 주소: 5B Mcgee Street, Toronto, M4M 2L1, Ontario, Canada
- 거실: Hardwood Floor, Combined W/Dining, O/Looks Garden
- 주방: Tile Floor, Stone Counter, Stainless Steel Appl
- 리스팅 중개사: Real Estate Homeward, Brokerage - Disclaimer: The information contained in this listing has not been verified by Real Estate Homeward, Brokerage and should be verified by the buyer.

