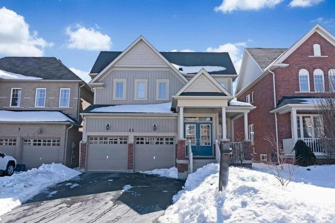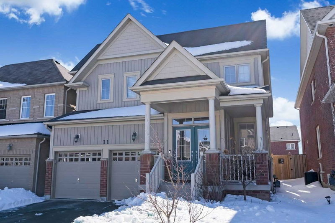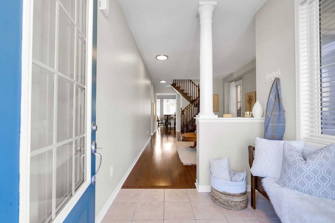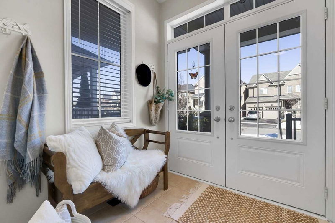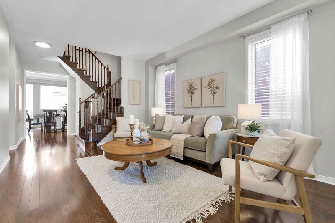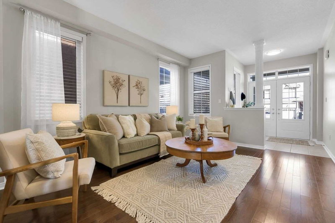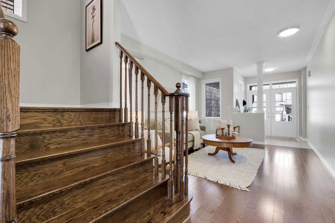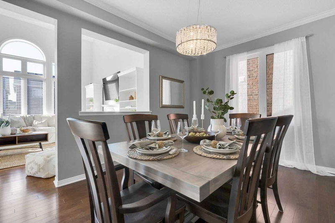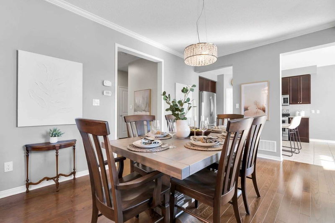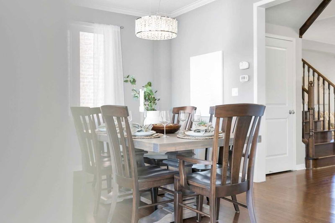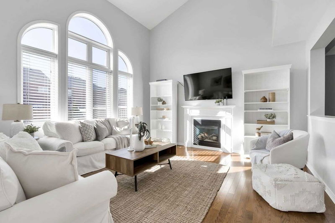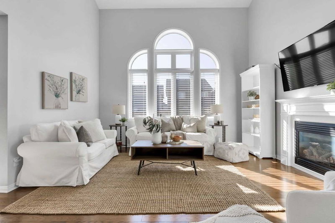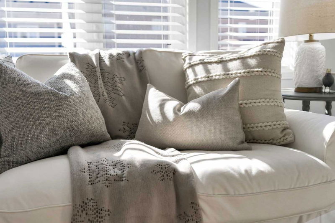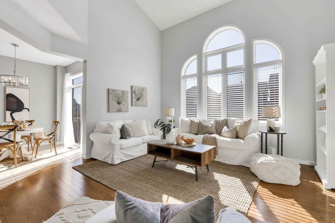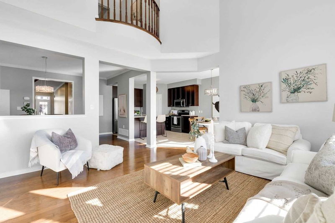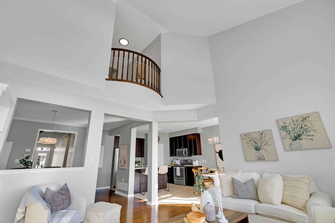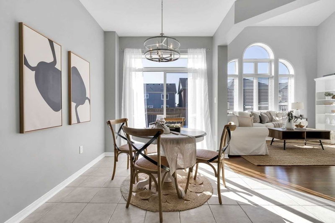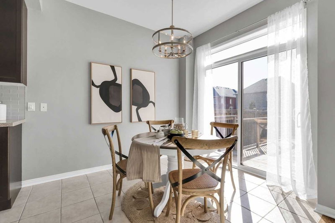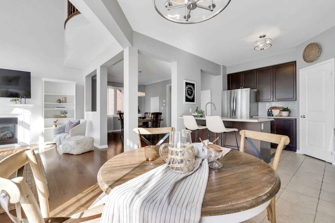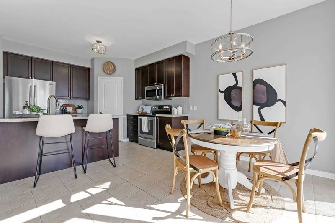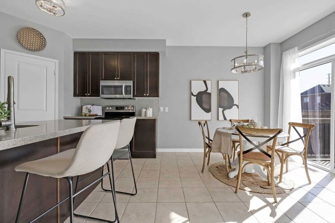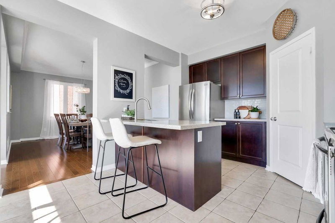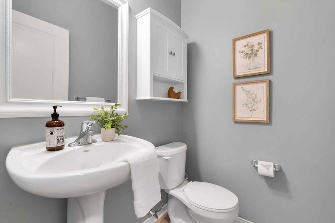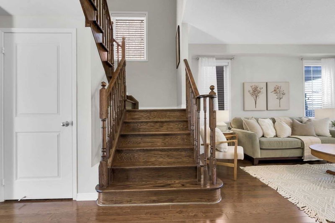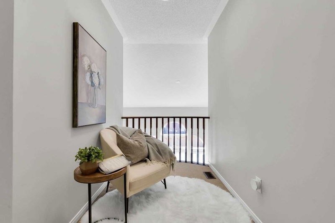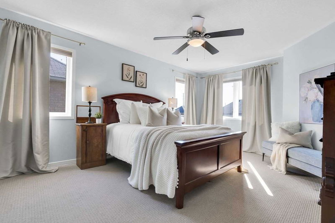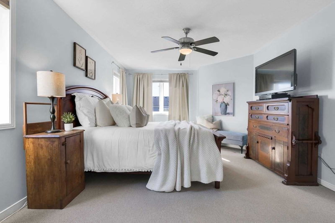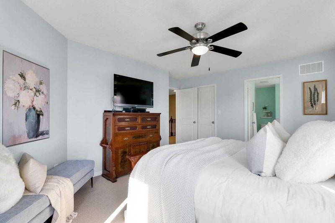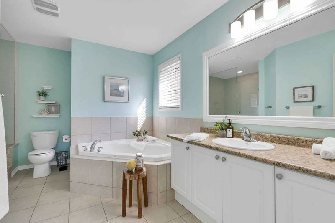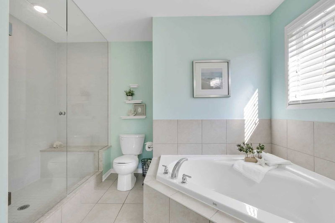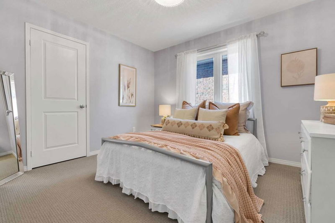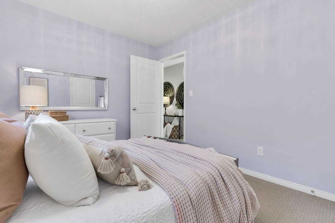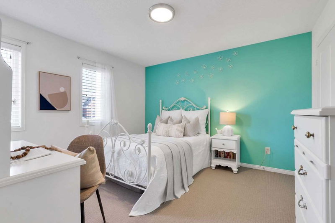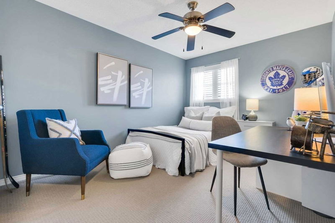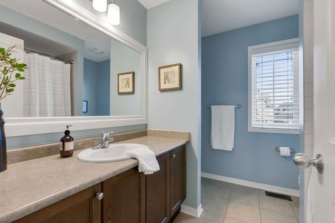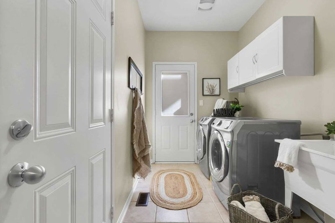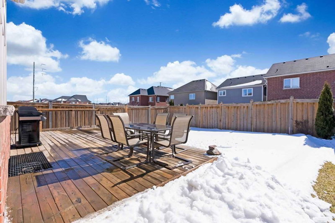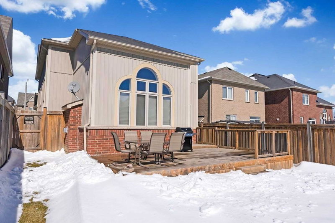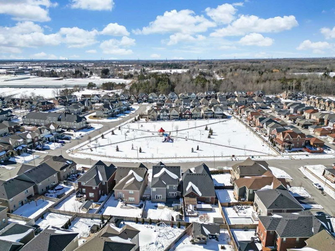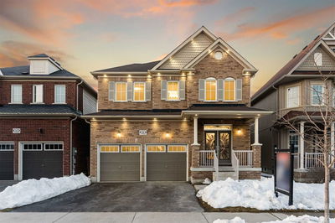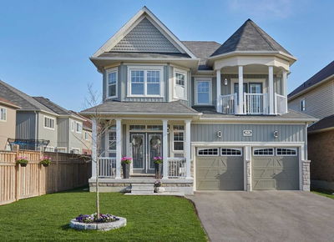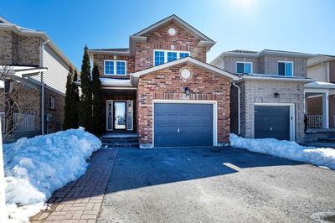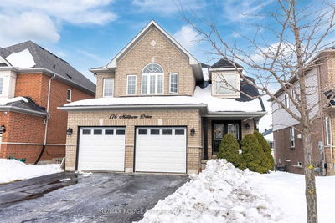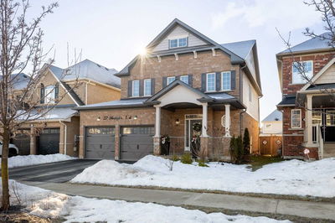Incredible 4 Bedroom, 3 Bath Family Home In Highly Sought After Bowmanville Neighbourhood Close To Absolutely Everything And Just Minutes To Hwy's 401 And 407. Shows Like A Model Home With A Bright, Open Concept Main Floor Plan With Spacious Eat In Kitchen With Breakfast Bar, Quartz Counters, Walk In Pantry And Breakfast Area With Walk Out To South Facing, Fully Fenced Rear Yard Huge Custom Deck, Perfect For Your Future Pool! Amazing Great Room With Double Cathedral Ceiling Filled With Warm, Natural Light, Hardwood Floors & Feature Gas Fireplace. Separate Formal Living And Dining Rooms With Hardwood Floor, & Crown Moulding. Convenient Main Floor Laundry With Entry To Garage & Separate Side Door Entry. Solid Hardwood Stairs Up To Large Principal Suite With 4Pc Ensuite Bath With Glass Shower & Soaker Tub + Walk-In Closet, 3 Further Well Sized Bedrooms & A Cozy Media Nook Overlooking The Great Room. Large Unfinished Basement With Rough In Bath Ideal For Future Inlaw Or Customization.
부동산 특징
- 등록 날짜: Wednesday, March 22, 2023
- 가상 투어: View Virtual Tour for 11 Harvey Jones Avenue
- 도시: Clarington
- 이웃/동네: Bowmanville
- Major Intersection: Harvey Jones And Green Rd
- 전체 주소: 11 Harvey Jones Avenue, Clarington, L1C 0L9, Ontario, Canada
- 거실: Hardwood Floor, Open Concept
- 리스팅 중개사: Royal Service Real Estate Inc., Brokerage - Disclaimer: The information contained in this listing has not been verified by Royal Service Real Estate Inc., Brokerage and should be verified by the buyer.

