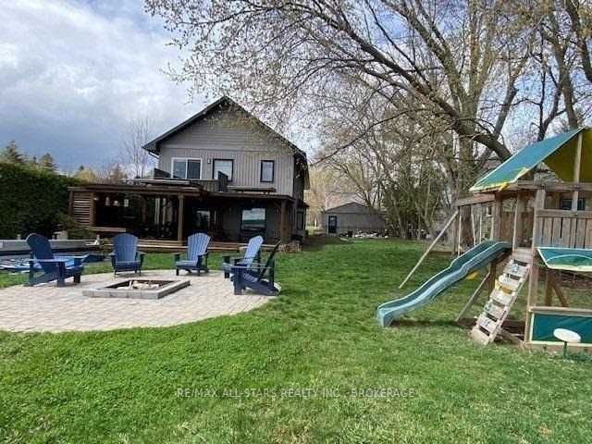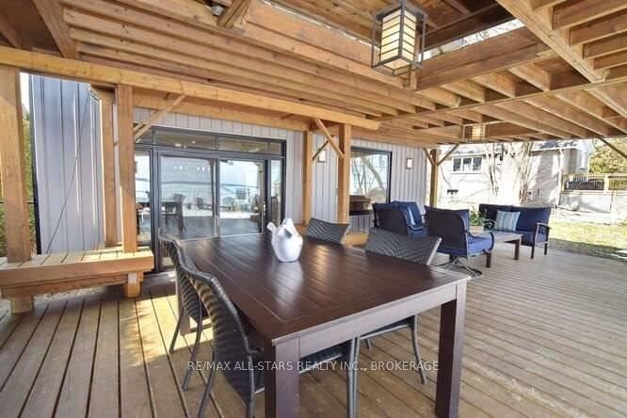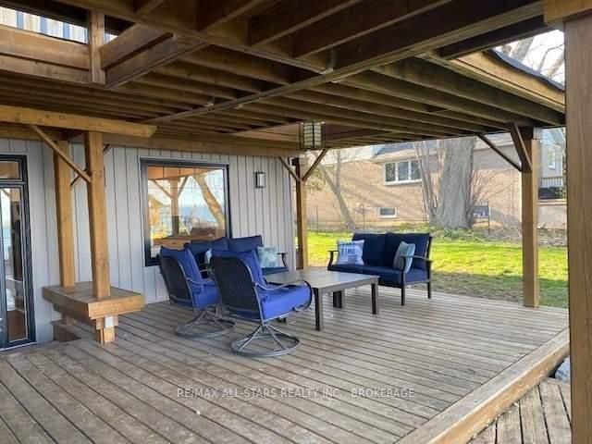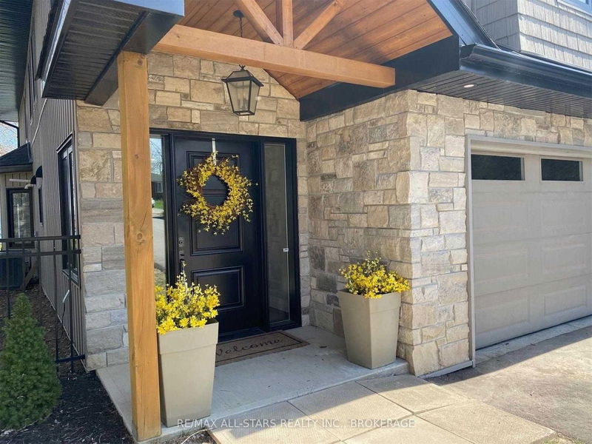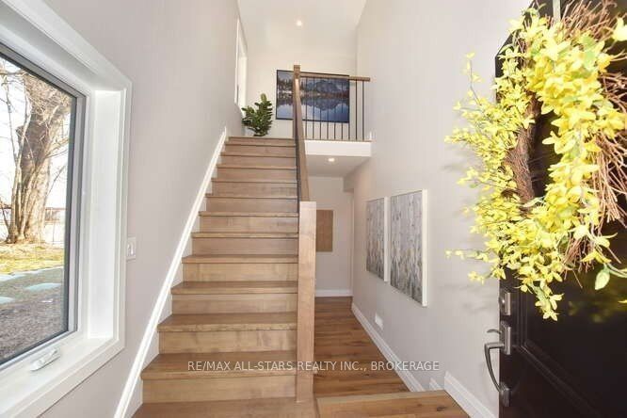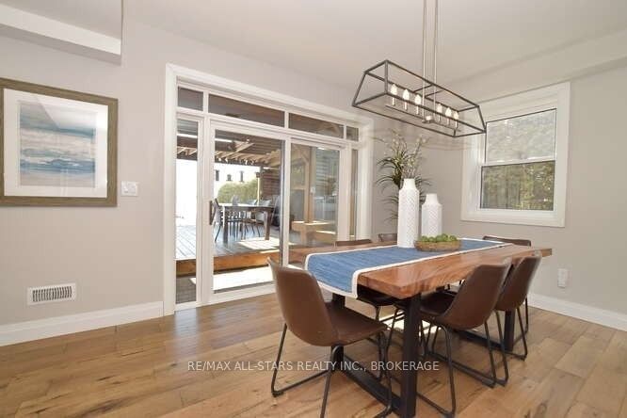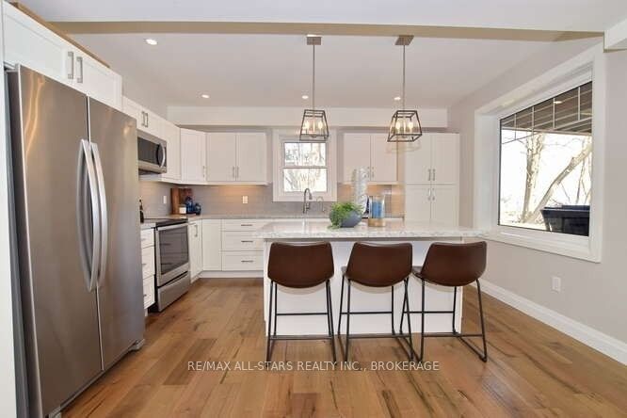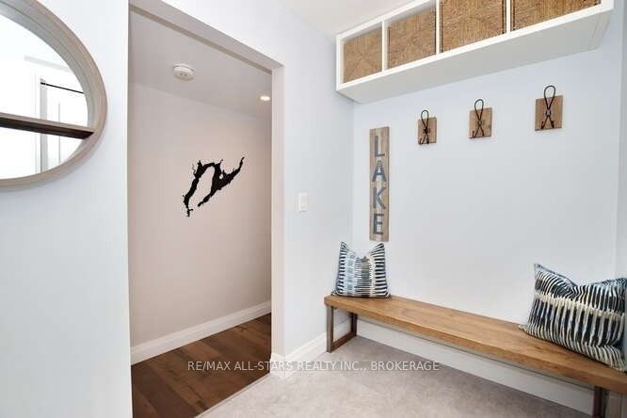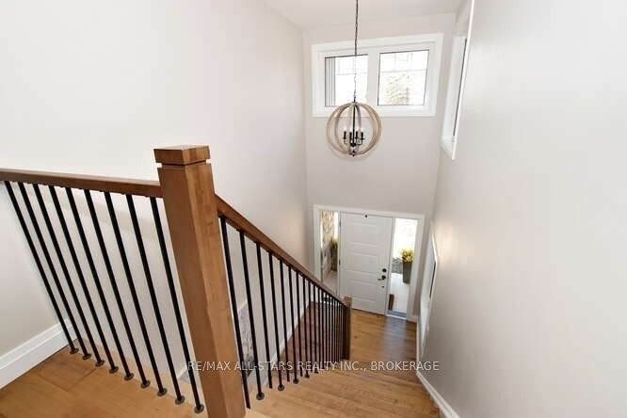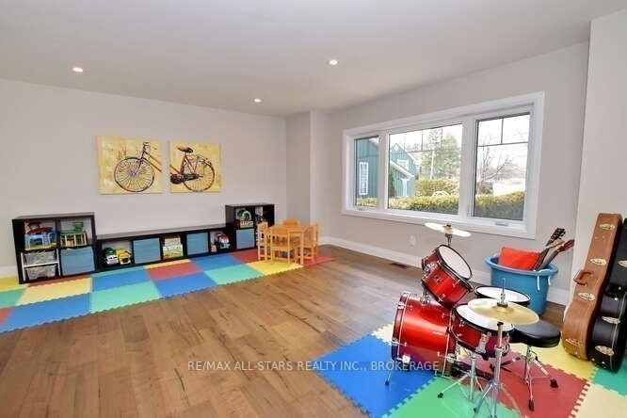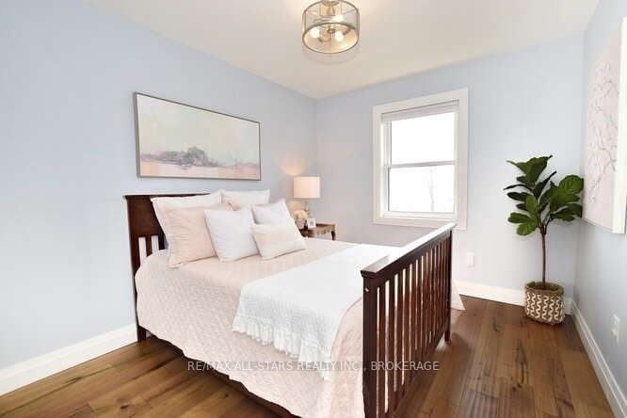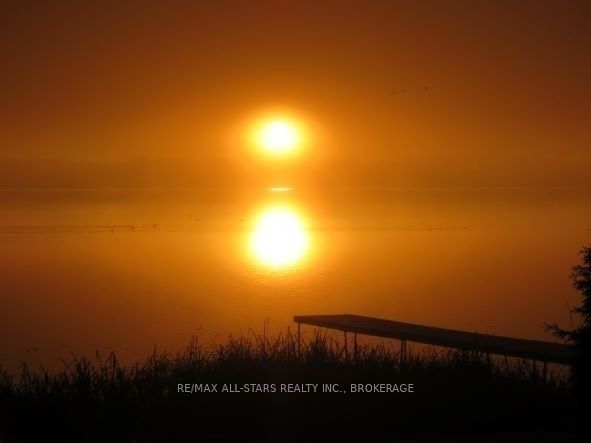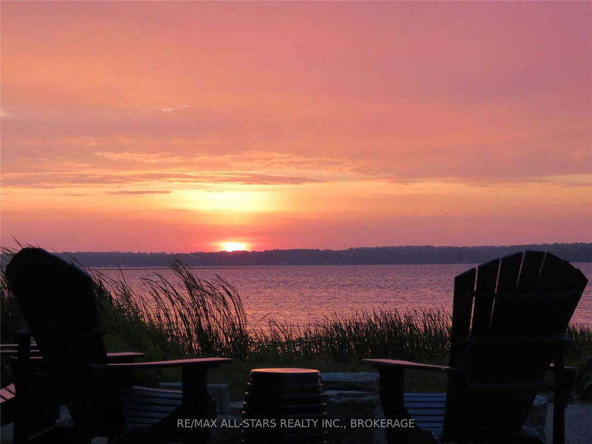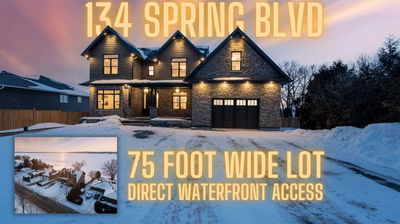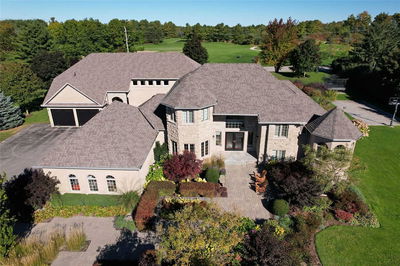Waterfront !!! Nestled Along The Shore Of Lake Scugog You Can Explore Anywhere On The Trent-Severn Waterway From Your Own Backyard! This Unique Custom Designed Home W/Exquisite Quality Features Throughout Was Totally Renovated In 2018/19 + A New Addition. New Kitchen W/Quartz Counters, Engineered Hardwood On Both Levels, 3 Bathrooms, Wiring (200 Amp), Plumbing, Windows, Shingles ... The List Is Endless. The Exceptional Open Concept Floor Plan Is Enhanced By 2 Separate Entertaining Size Family Areas, 4 Bedrooms, 2 Offices, 2nd Level Laundry & Mud Room With Garage Access. Panoramic Lake & Sun Rise Views From Principle Rooms. Enjoy The Ultimate 29' X 19' Covered Deck W/Natural Gas B B Q Hook Up, B/In Seating & Lighting. Roast Marshmallows In The Built-In Fire Pit On The Attractive Patio Near The Lake. 10 Minutes To Port Perry. A Few Minutes To Tim Hortons, Casino, Store & Full Service Gas.
부동산 특징
- 등록 날짜: Wednesday, March 22, 2023
- 가상 투어: View Virtual Tour for 267 Aldred Drive
- 도시: Scugog
- 이웃/동네: Port Perry
- 전체 주소: 267 Aldred Drive, Scugog, L9L 1B6, Ontario, Canada
- 가족실: Hardwood Floor, Pot Lights, Combined W/주방
- 주방: Hardwood Floor, Picture Window, Quartz Counter
- 리스팅 중개사: Re/Max All-Stars Realty Inc., Brokerage - Disclaimer: The information contained in this listing has not been verified by Re/Max All-Stars Realty Inc., Brokerage and should be verified by the buyer.



