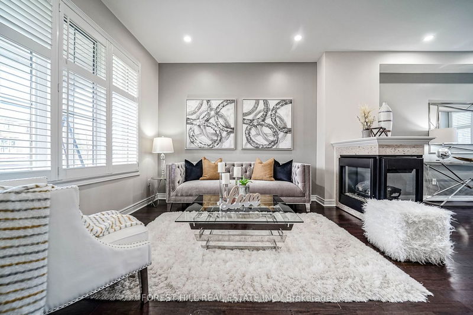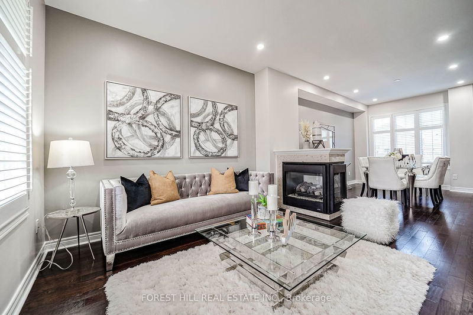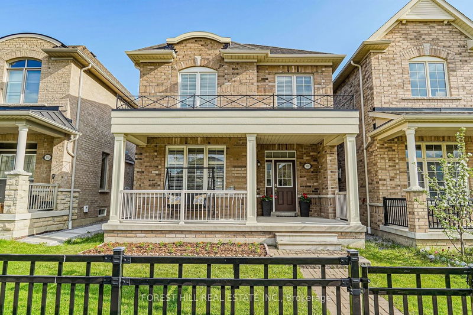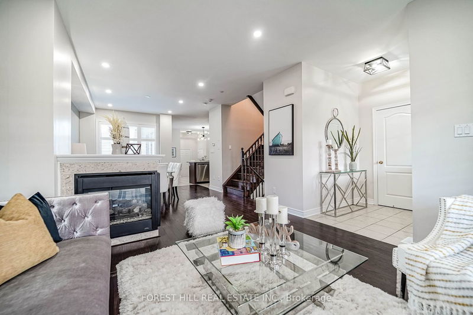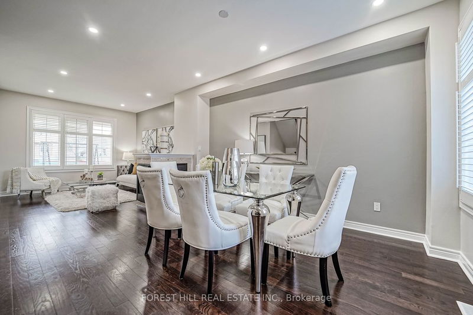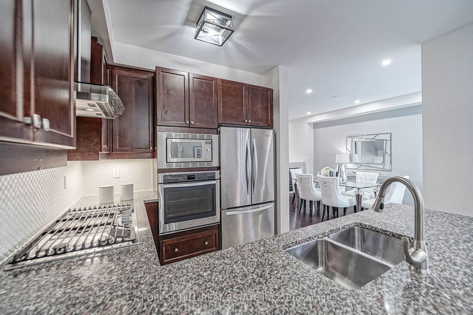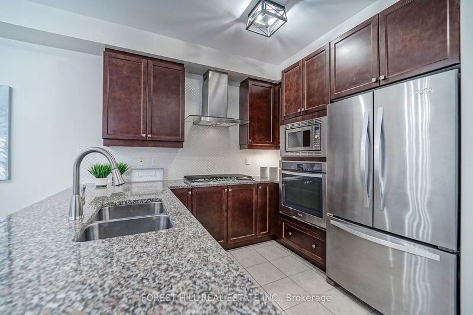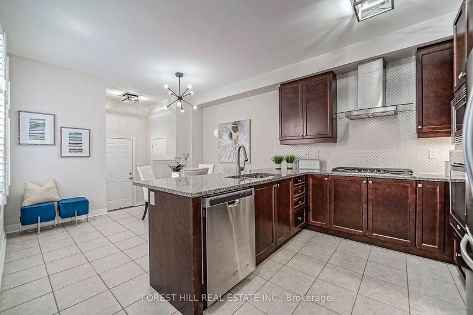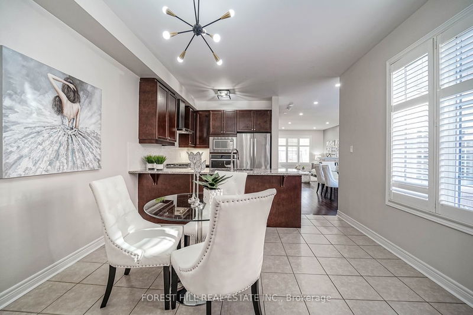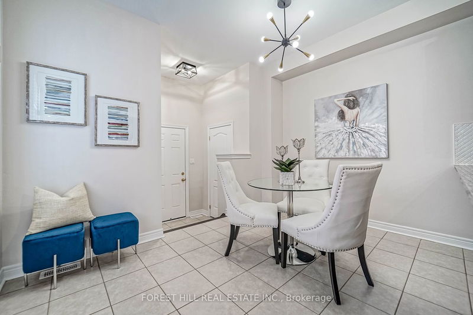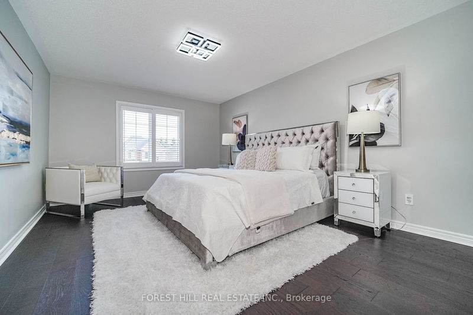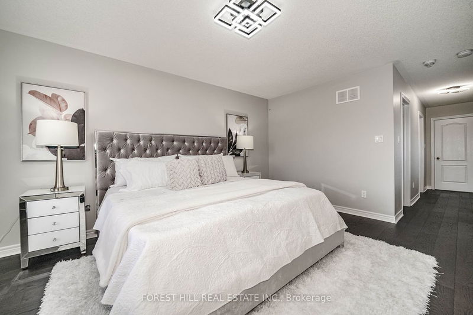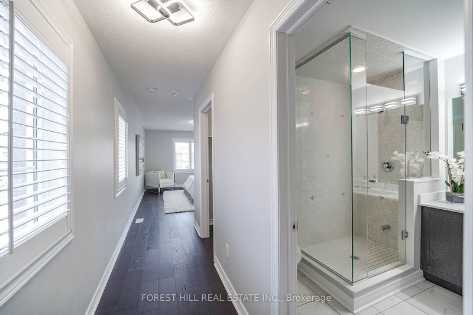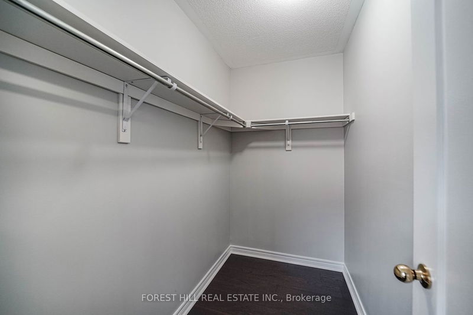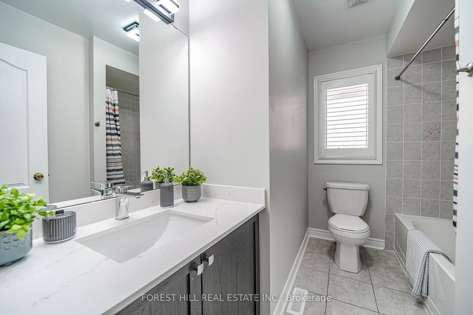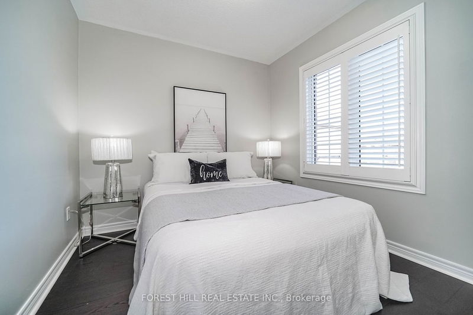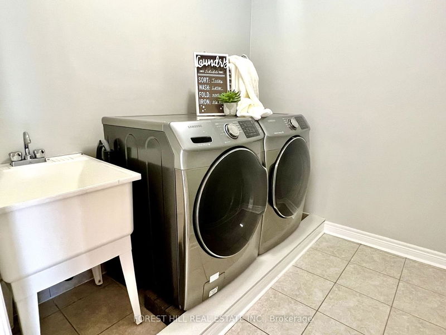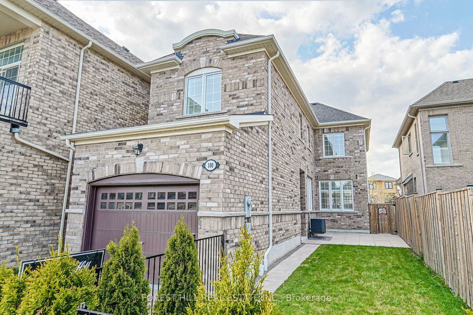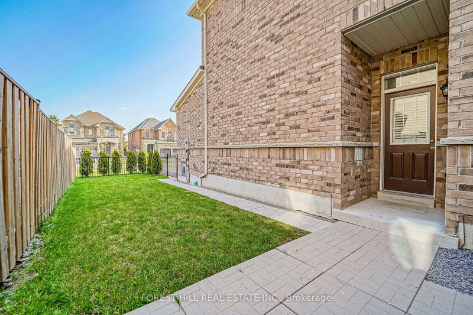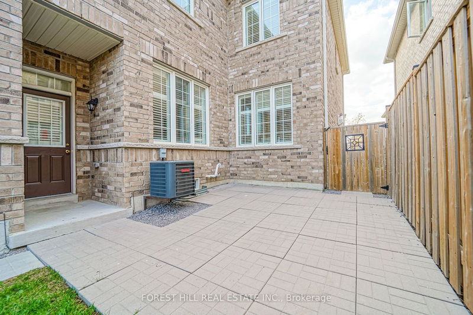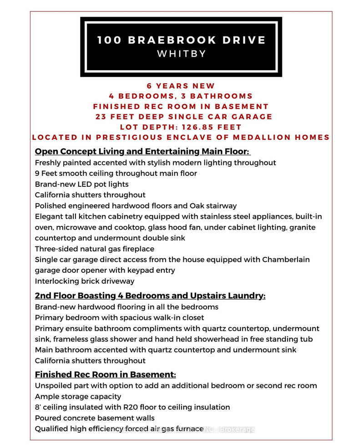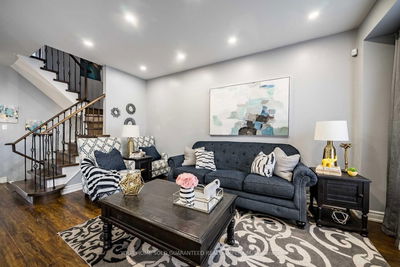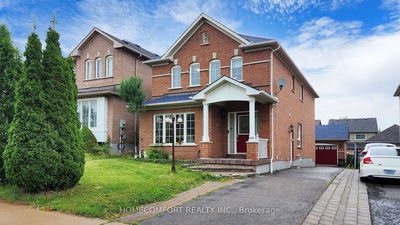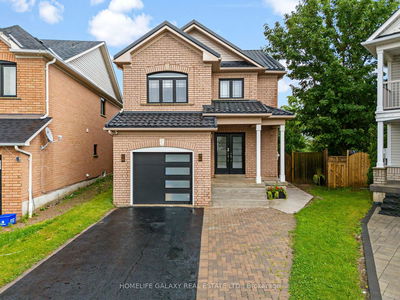Nestled In The Private Enclave Of Medallion Homes, This 6 Years New Detached Home Features 4 Bedrooms, 3 Bathrooms With Upstairs Laundry, Finished Rec Room In The Basement On An Extra Deep Lot Complimented By Interlocking Brick Driveway. The Freshly Painted Open-Concept Living Space Boasts Gleaming Hardwood Floors, Smooth Ceiling, 3-Sided Fireplace, Led Pot-Lights And California Shutters Throughout. The Kitchen Offers Upgraded Tall Cabinets, Granite Countertop, Built-In Cooktop, Microwave And Oven. Brand-New Hardwood Flooring In All Bedrooms! The Primary Bedroom Features A Spacious Walk-In Closet And An Ensuite 5-Pc Bathroom With Quartz Countertop, Standalone Tub And Frameless Glass Shower. Main Bathroom Features Quartz Countertop With Undermount Sink. Plenty Of Storage Space And Option To Add An Extra Bedroom In The Basement. Centrally Located Near Hwy 401/407/412, Shops, Restaurants, Great Amenities, Conservation Area, Parks And Top-Rated Schools.
부동산 특징
- 등록 날짜: Friday, May 12, 2023
- 가상 투어: View Virtual Tour for 100 Braebrook Drive
- 도시: Whitby
- 이웃/동네: Rolling Acres
- 전체 주소: 100 Braebrook Drive, Whitby, L1R 0M9, Ontario, Canada
- 가족실: Hardwood Floor, Fireplace, Pot Lights
- 주방: Stainless Steel Appl, Granite Counter, B/I Oven
- 리스팅 중개사: Forest Hill Real Estate Inc. - Disclaimer: The information contained in this listing has not been verified by Forest Hill Real Estate Inc. and should be verified by the buyer.

