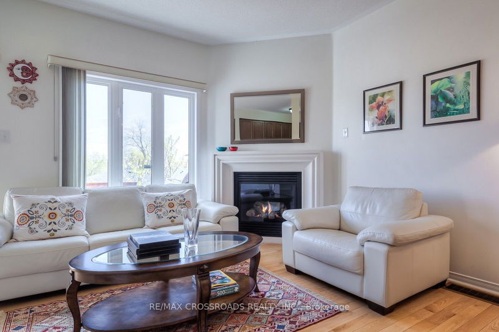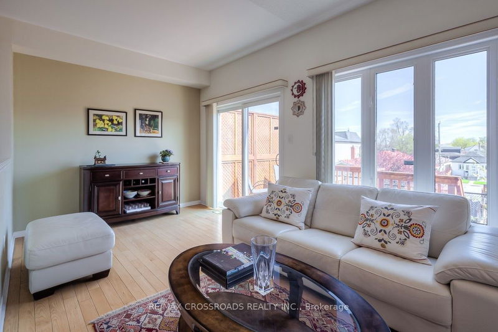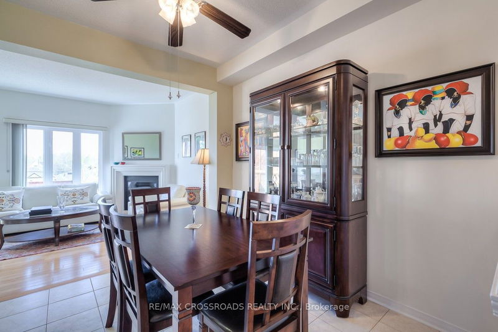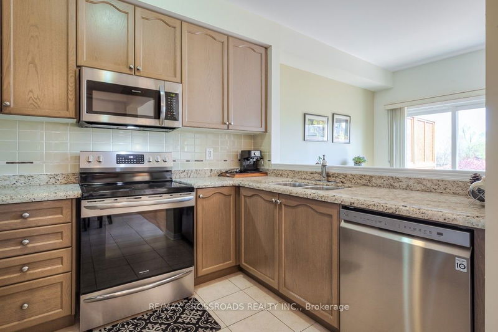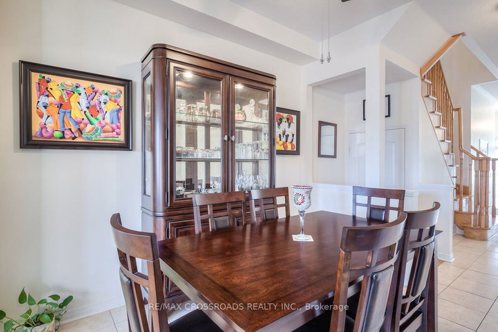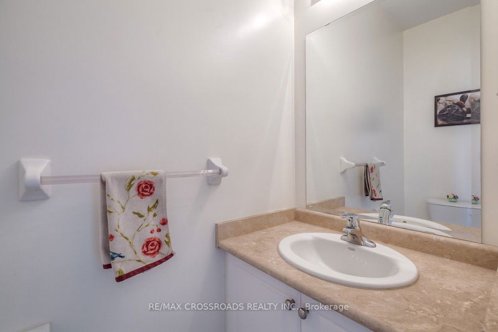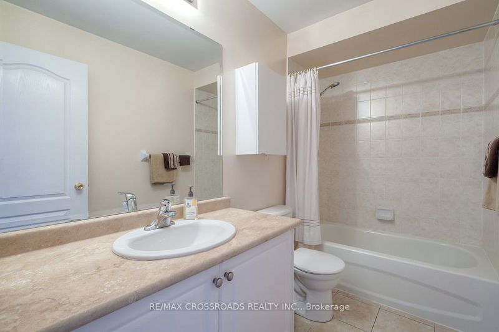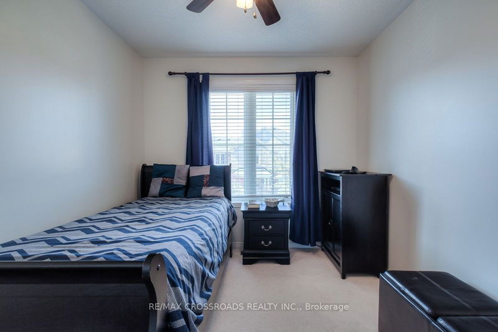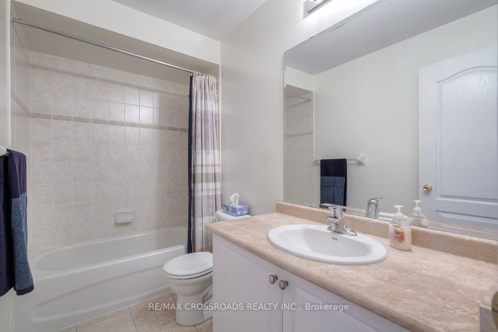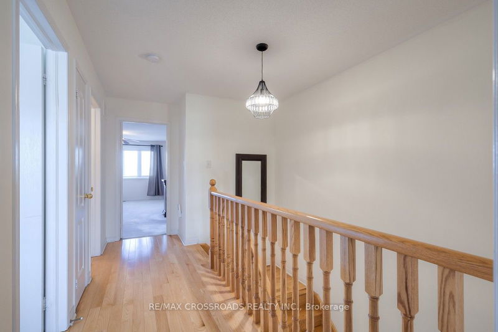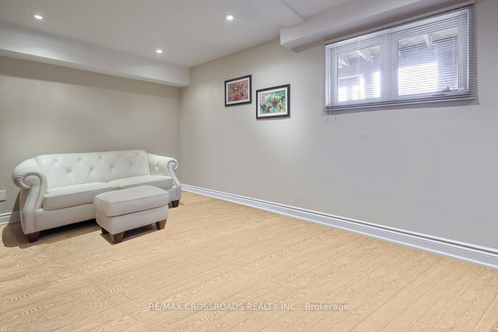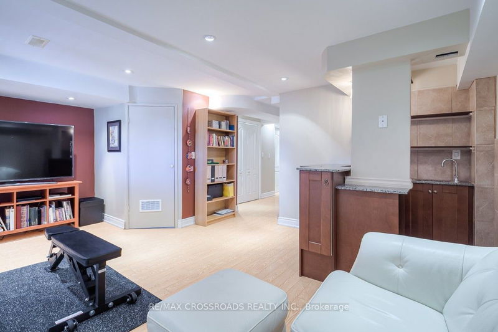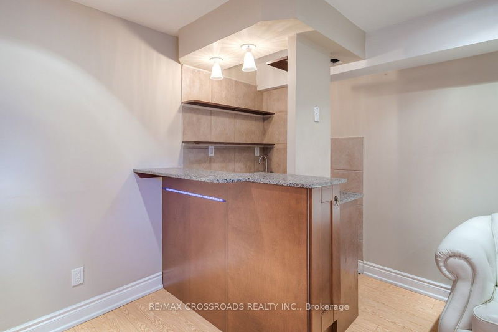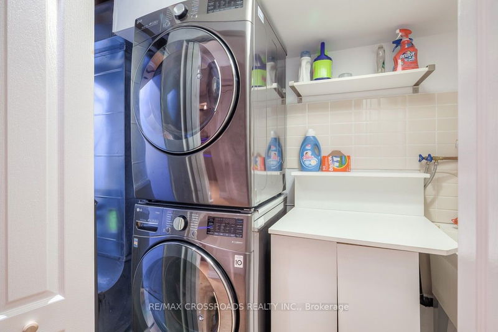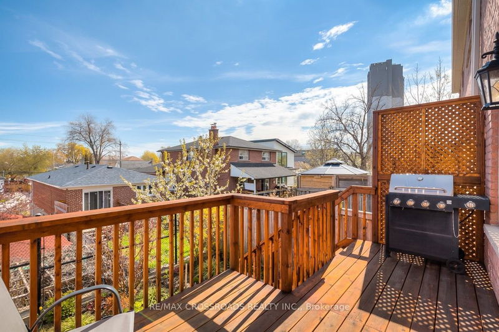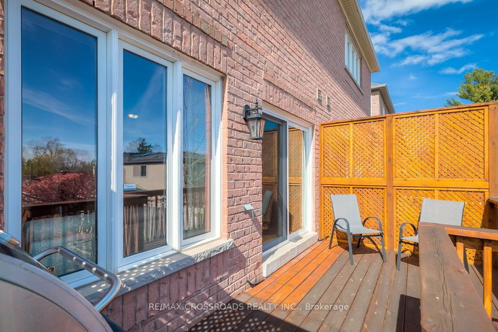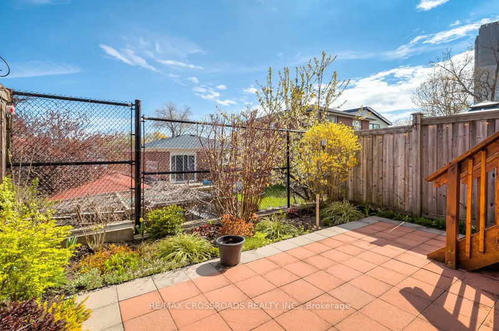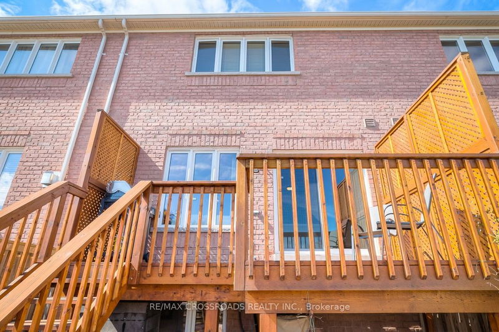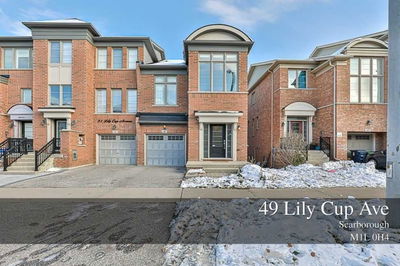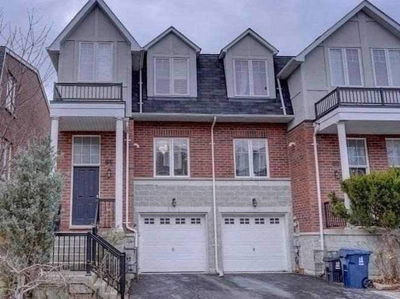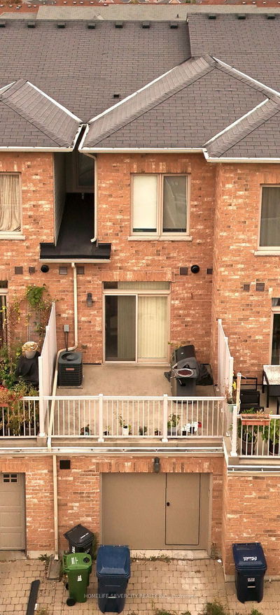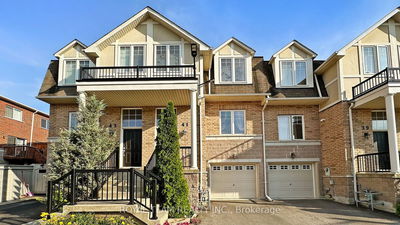There Is Nothing That Has Not Been Thought Out Of This Modern And Stylish Urban Townhome! Check All Boxes And Experience The Comfort Of This Sun Filled And Charming Home! The Property Features 3+1 Bedrooms Plus 4 Bathrooms And A Generous Finished Basement. The Main Level Offers An Open Concept Living/Dining Room With A Gas Fireplace Making It Perfect For A Cozy Day; The Kitchen Provides Contemporary Finishes With Top Of The Line Appliances, Upgraded Granite Counter Tops & Ceramic Backsplash Tiles. Walk-Out To A Raised Deck For Outdoor Entertaining & Enjoy The Garden! Spacious Interiors, 9" Ceilings On First Floor And Practical Floor Plan That Will Suit All Your Needs. Elegant Hardwood Flooring, Large Principal Bedroom With Ensuite Bathroom, Direct Access To Garage, Pot-Lights, Wet Bar In Basement! Front Interlocking (2017), Deck (2019), Backyard Interlocking (2020) Upper Danforth Village!
부동산 특징
- 등록 날짜: Friday, May 12, 2023
- 가상 투어: View Virtual Tour for 58 Dairy Drive
- 도시: Toronto
- 이웃/동네: Clairlea-Birchmount
- 중요 교차로: Warden/ South Of St. Clair
- 전체 주소: 58 Dairy Drive, Toronto, M1L 0G2, Ontario, Canada
- 거실: Hardwood Floor, Combined W/Family, O/Looks Backyard
- 가족실: Hardwood Floor, Gas Fireplace, W/O To Deck
- 주방: Stainless Steel Appl, Granite Counter, Backsplash
- 리스팅 중개사: Re/Max Crossroads Realty Inc. - Disclaimer: The information contained in this listing has not been verified by Re/Max Crossroads Realty Inc. and should be verified by the buyer.






