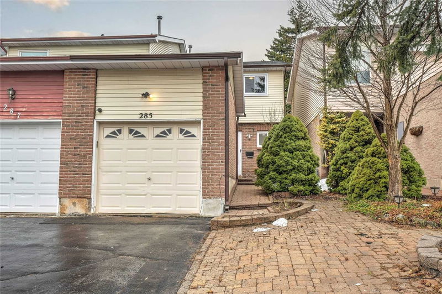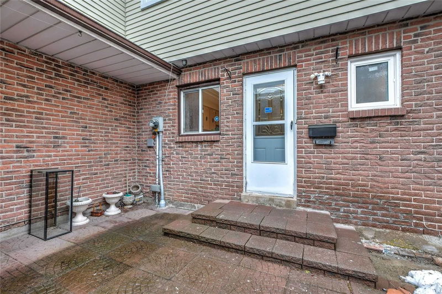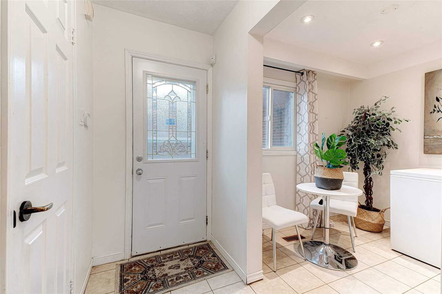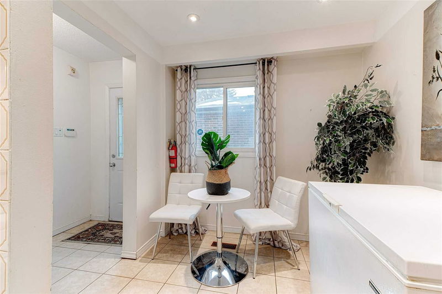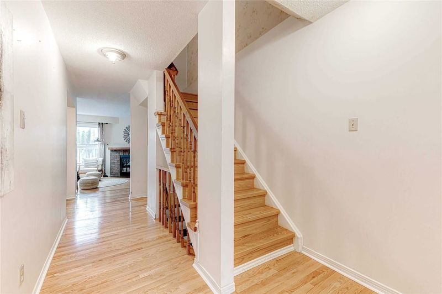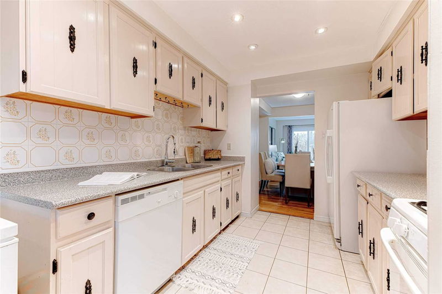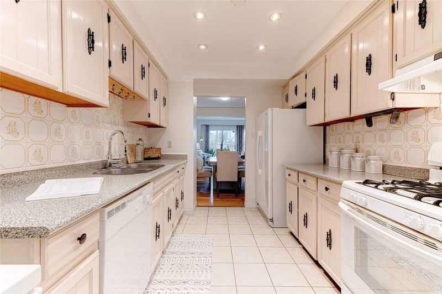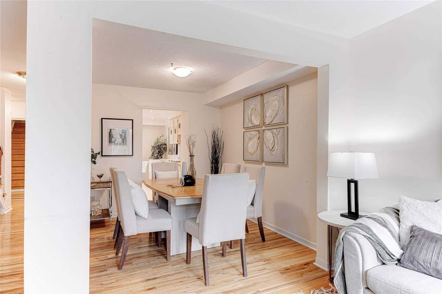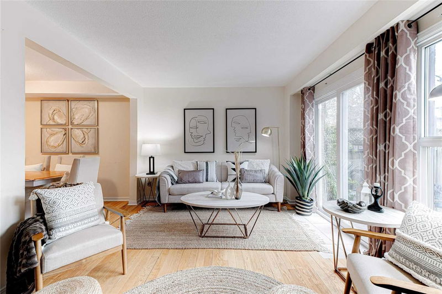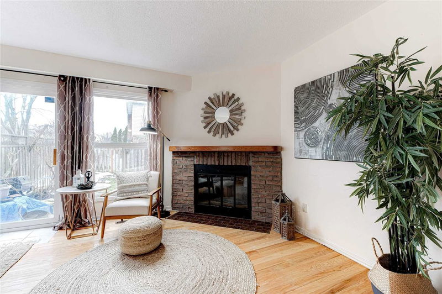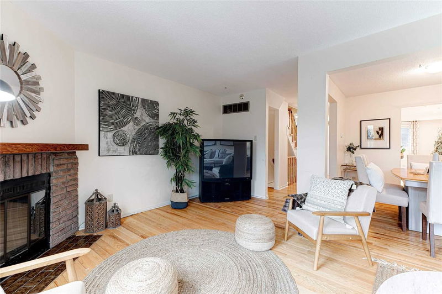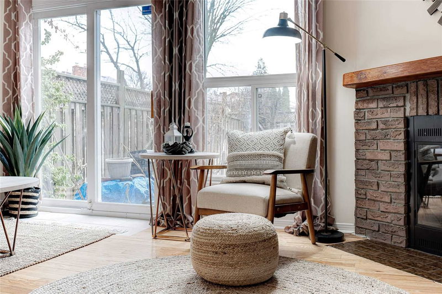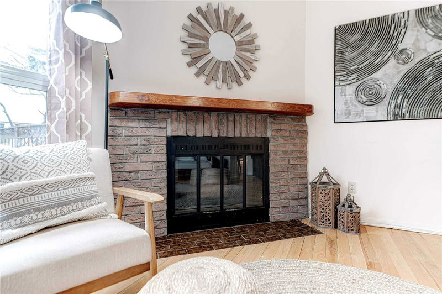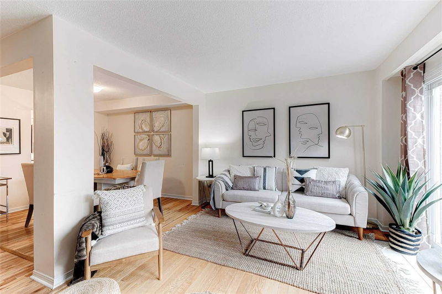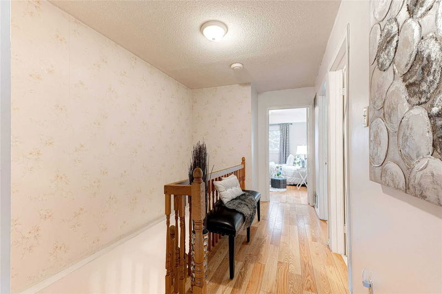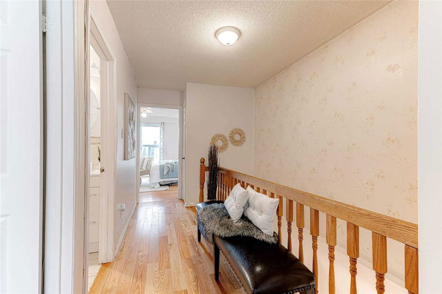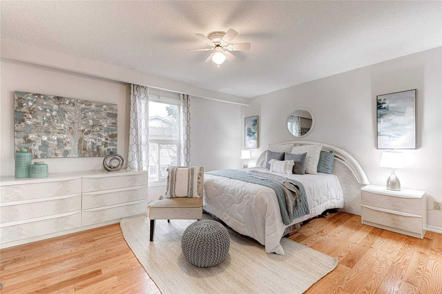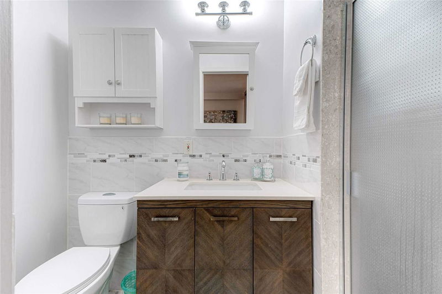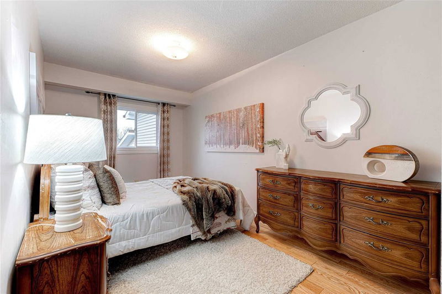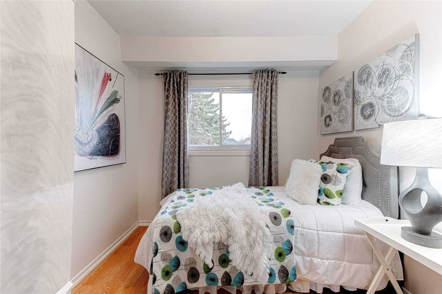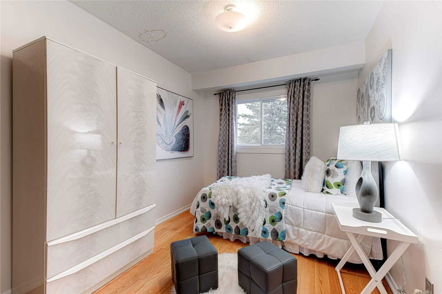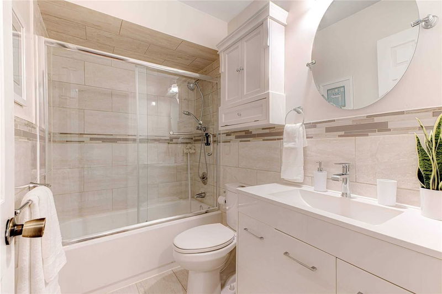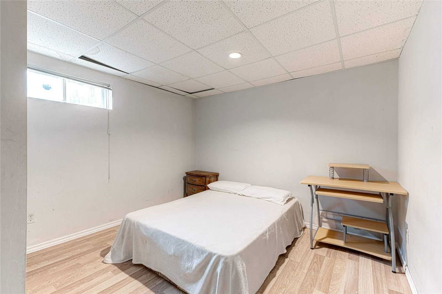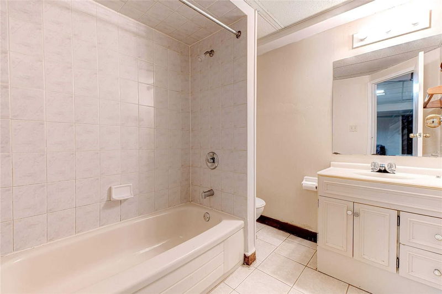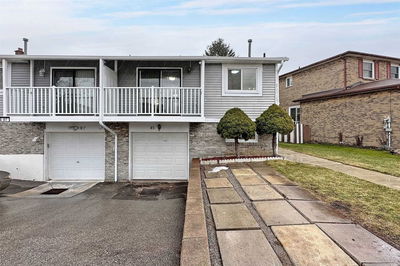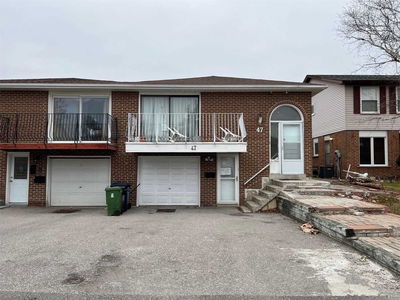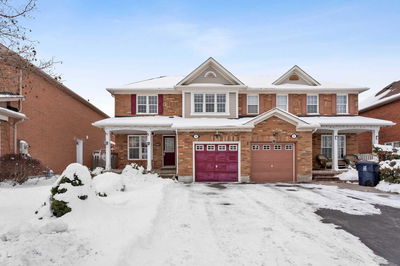As You Step Into This Beautiful Semi-Detached Home In The Rouge Community, You Are Instantly Greeted By An Inviting Open-Concept Living & Dining Area. The Space Has Natural Light, And The Brick Fireplace Serves As A Cozy Focal Point, Perfect For Creating Memories With Loved Ones. You Will Love Cooking In This Modern Kitchen, Which Features An Eat-In Area Perfect For Quick Breakfasts Or Intimate Dinners. Upstairs, You'll Find Three Generously Sized Bedrooms. The Primary Bedroom Boasts His/Hers Closets, Providing Plenty Of Storage Space For Your Wardrobe. And When You're Ready To Unwind After A Long Day, You Can Retreat To The 3-Pc Ensuite. The Basement Offers More Space To Accommodate Your Growing Family Or Guests, With An Additional Bedroom And A 3-Piece Washroom. In Addition, The Attached Garage Provides Convenience For Those Cold Winter Months. Located Just Minutes From Highway 401, This Home Offers Easy Access To All The Necessary Amenities - Come See It Yourself!
부동산 특징
- 등록 날짜: Friday, March 24, 2023
- 가상 투어: View Virtual Tour for 285 Braymore Boulevard
- 도시: Toronto
- 이웃/동네: Rouge E11
- 전체 주소: 285 Braymore Boulevard, Toronto, M1B 2H3, Ontario, Canada
- 주방: Ceramic Floor, Breakfast Area
- 거실: Hardwood Floor, Brick Fireplace
- 리스팅 중개사: Royal Lepage Connect Realty, Brokerage - Disclaimer: The information contained in this listing has not been verified by Royal Lepage Connect Realty, Brokerage and should be verified by the buyer.

