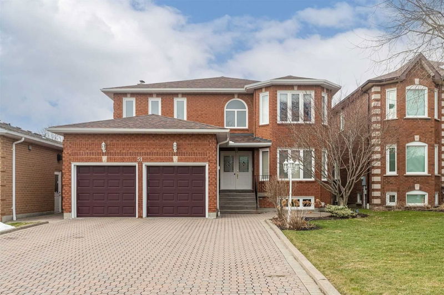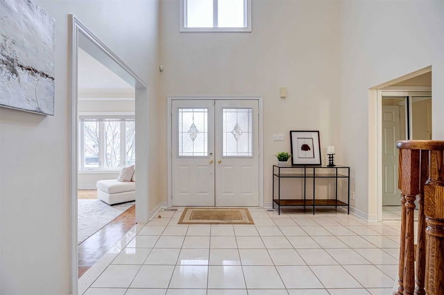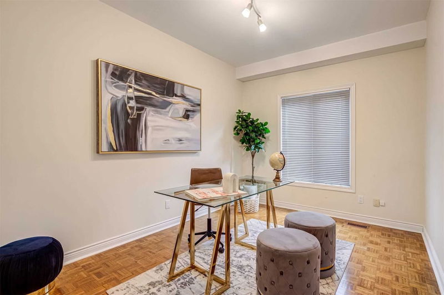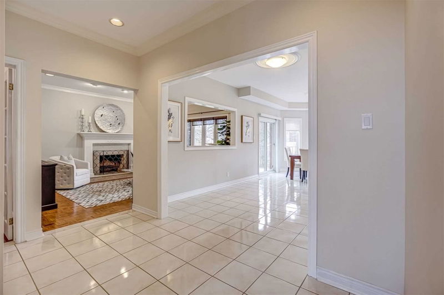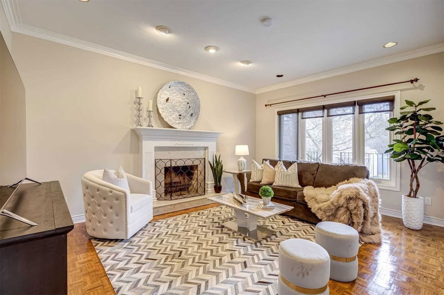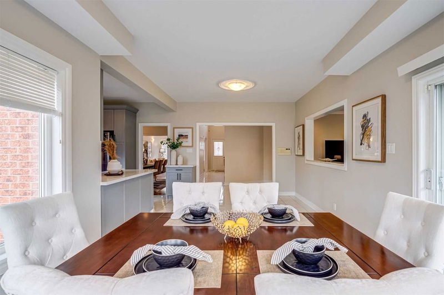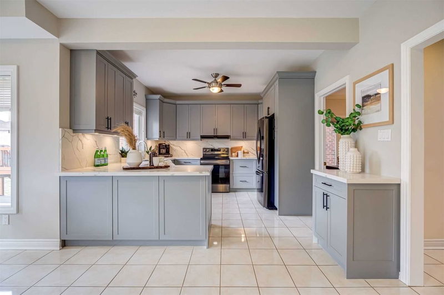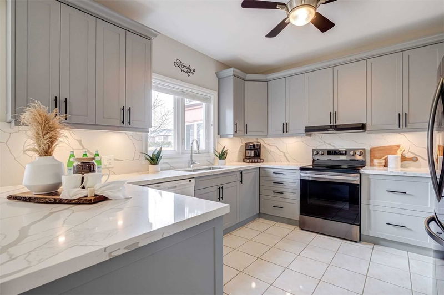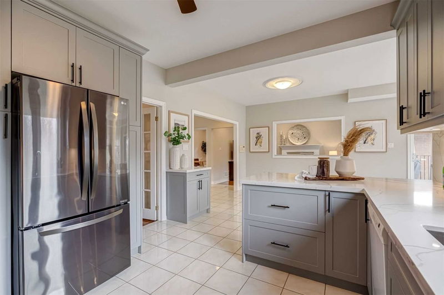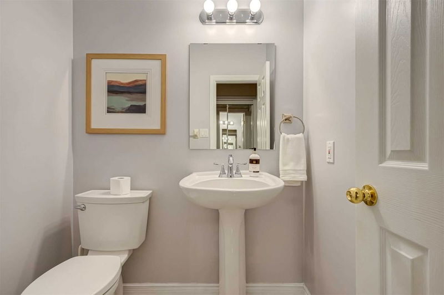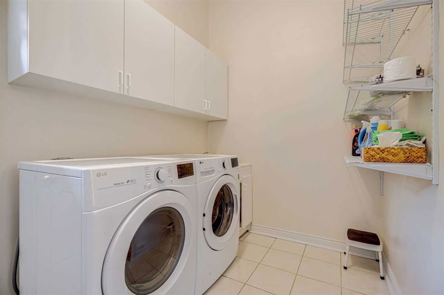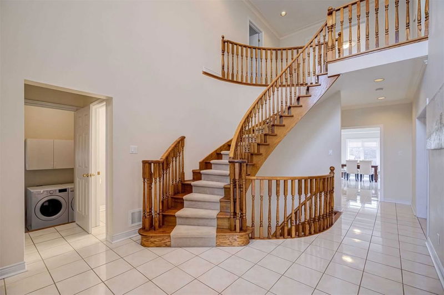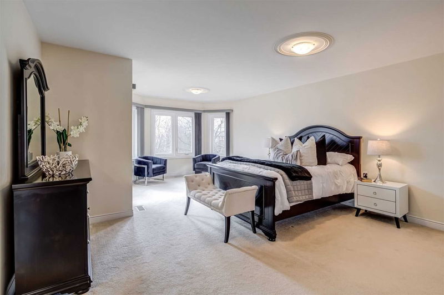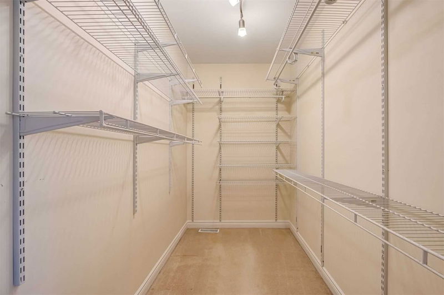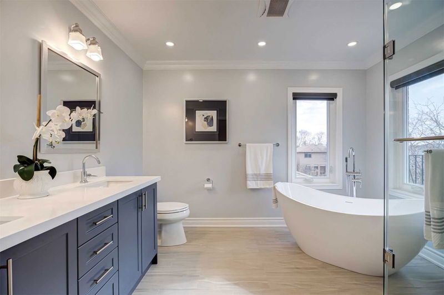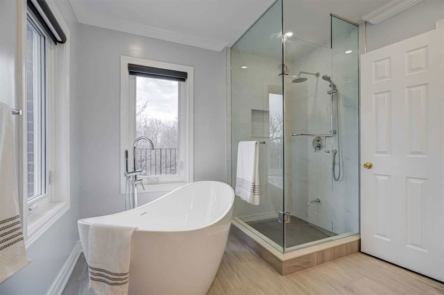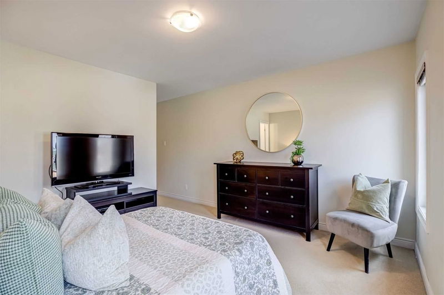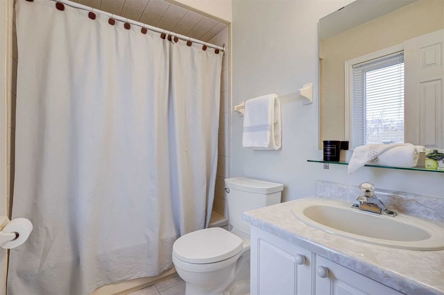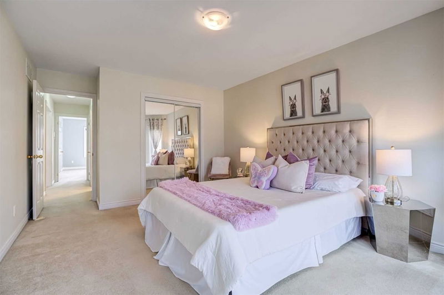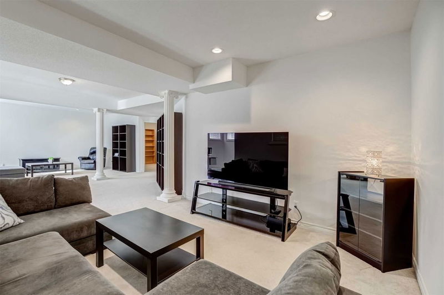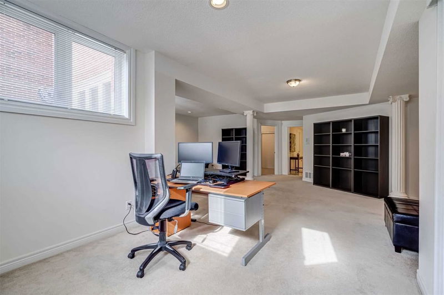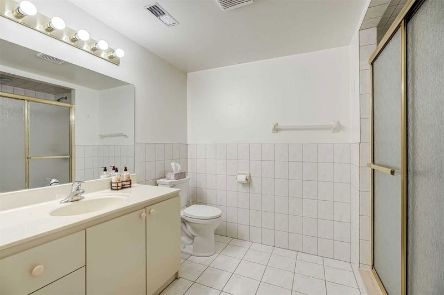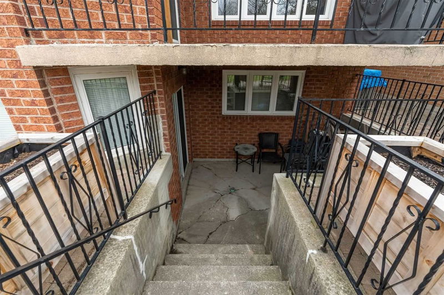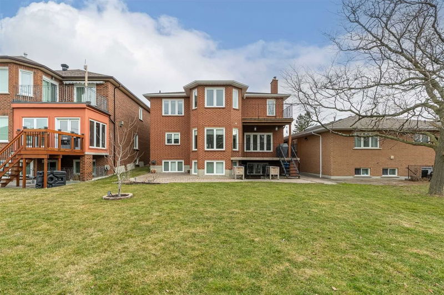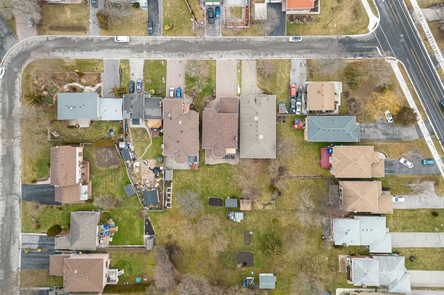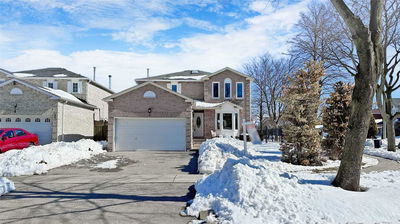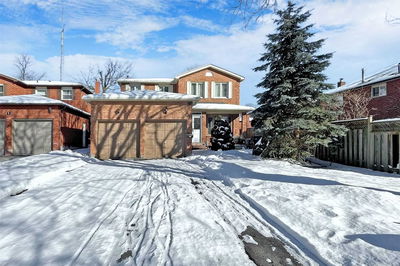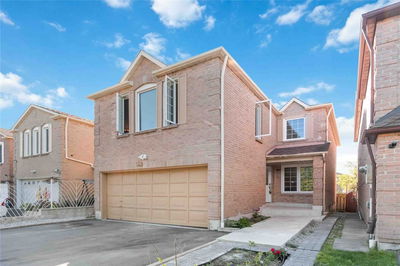Where The Beauty Of Nature Meets The Elegance Of Modern Living - 51 White Ave Is The Home You've Been Searching For. This 3,300 Sq Ft Home Sits On An Incredible 46 X 170Ft Lot In The Mature & Quiet Community Of Highland Creek. The Grand Foyer Is The Perfect Introduction To This Stunning Home W/ Its Dramatic 18Ft Ceilings & Spiral Staircase. As You Continue Throughout The Home You'll Be Greeted W/ An Abundance Of Natural Light & Sense Of Spaciousness. The Newly Renovated Eat-In Kitchen, Provides The Perfect Setting For Family Dinners & Unobstructed View Of The Backyard Oasis. As You Continue To Explore, You'll Be Struck By The Sheer Size Of The Home. All Bedrooms Are Generously Sized W/ The Primary Offering A Large Walk-In Closet & Luxuriously Renovated Ensuite Bathroom. On Top Of All These Features It Also Offers The Opportunity To Add An Apartment Into The Basement. W/ A Separate Entrance, This Space Provides The Perfect Solution For Those Seeking Rental Income Or An In-Law Suite.
부동산 특징
- 등록 날짜: Wednesday, March 29, 2023
- 가상 투어: View Virtual Tour for 51 White Avenue
- 도시: Toronto
- 이웃/동네: Highland Creek
- 중요 교차로: Ellesmere/Meadowvale
- 전체 주소: 51 White Avenue, Toronto, M1C 1P1, Ontario, Canada
- 거실: Parquet Floor, Crown Moulding, Large Window
- 주방: Ceramic Floor, Eat-In Kitchen, W/O To Deck
- 가족실: Parquet Floor, Fireplace, Large Window
- 리스팅 중개사: Re/Max Hallmark Ciancio Group Realty, Brokerage - Disclaimer: The information contained in this listing has not been verified by Re/Max Hallmark Ciancio Group Realty, Brokerage and should be verified by the buyer.

