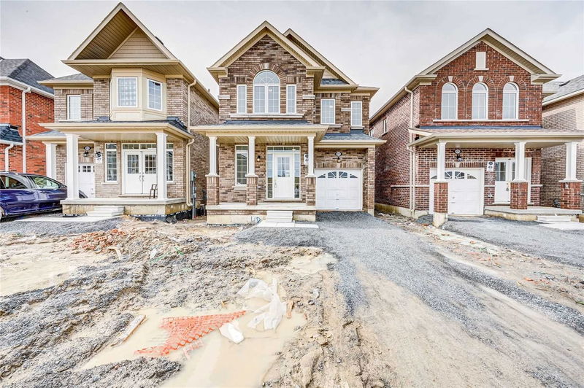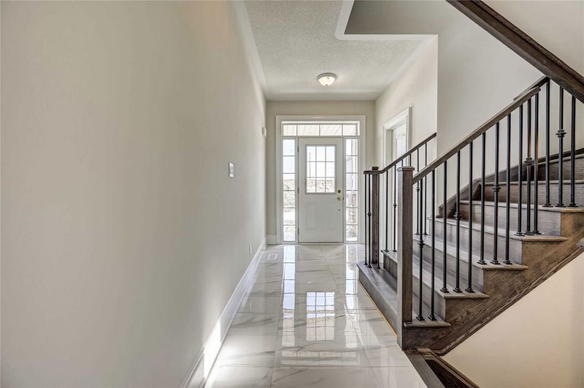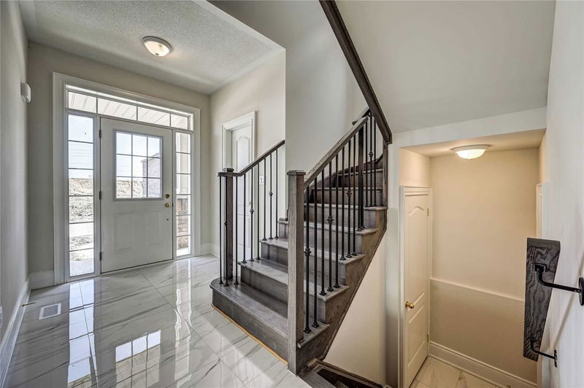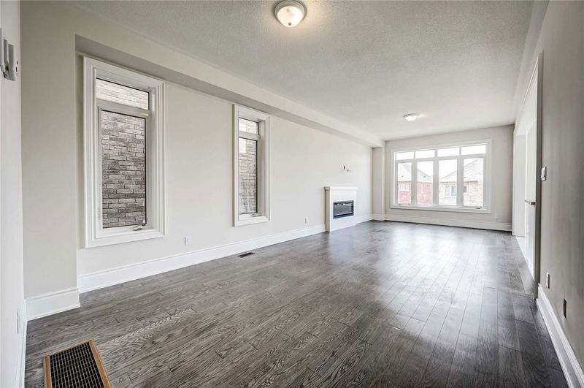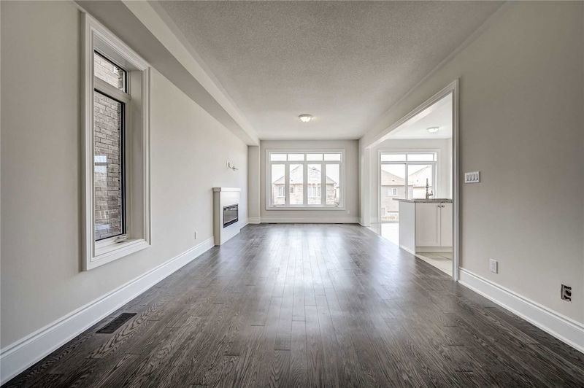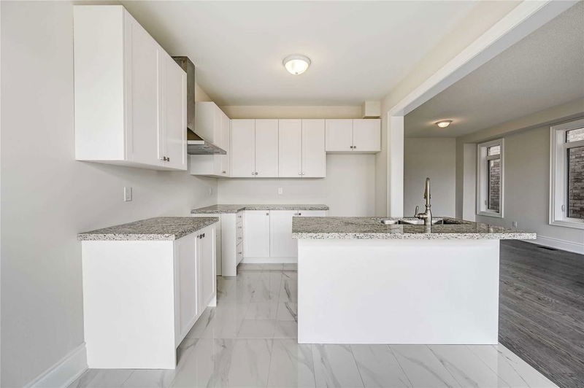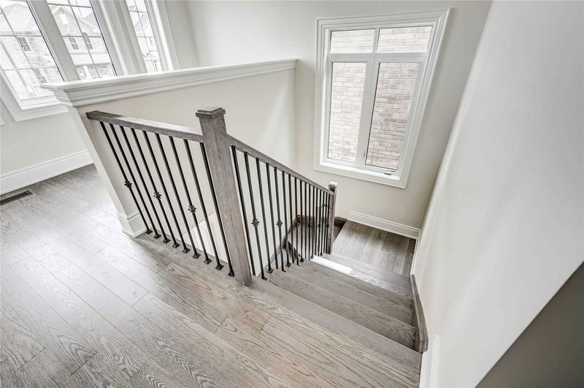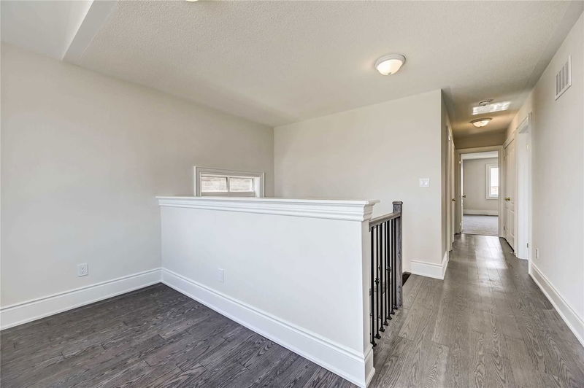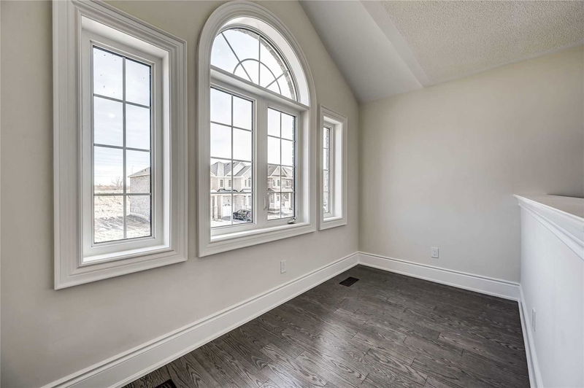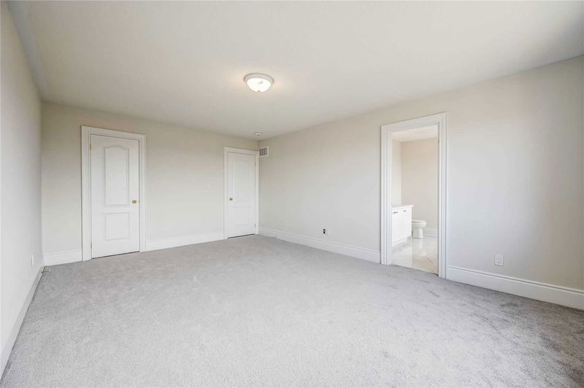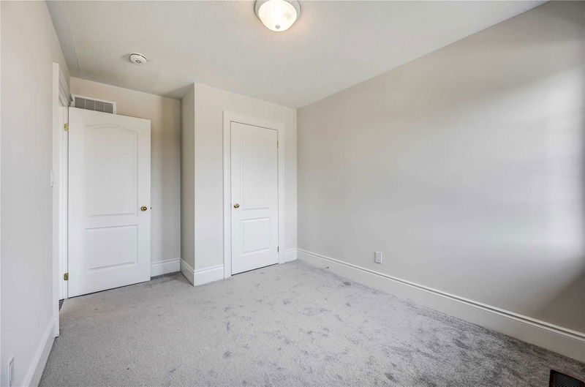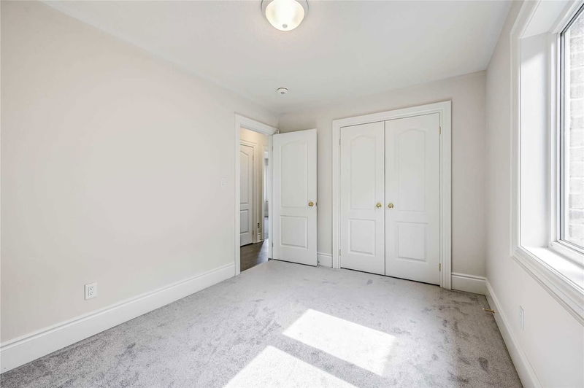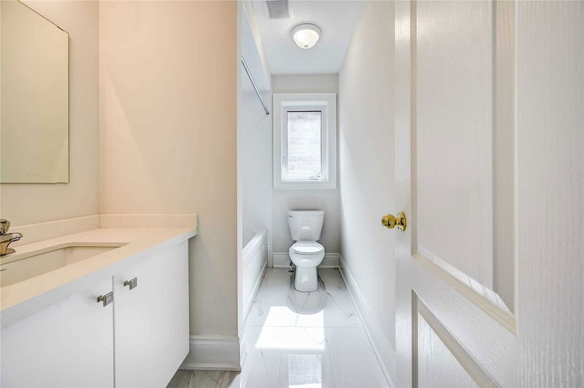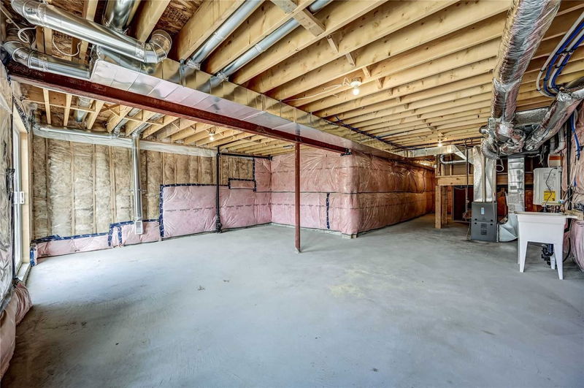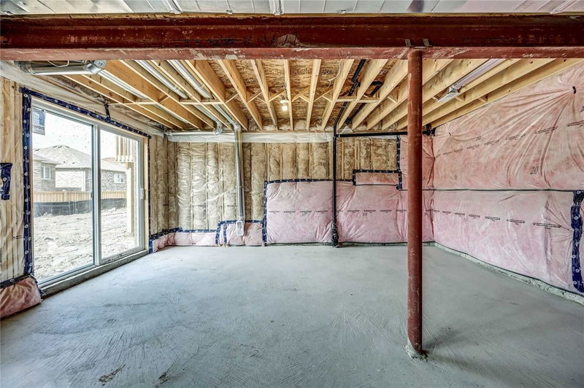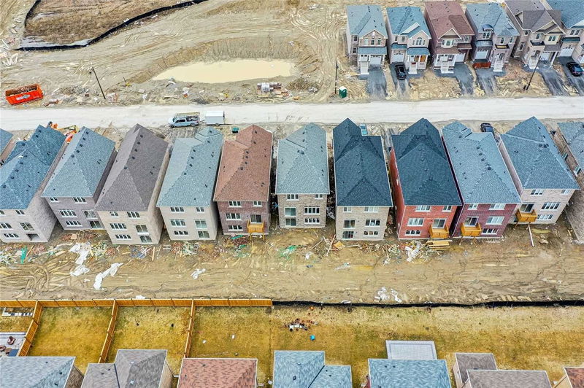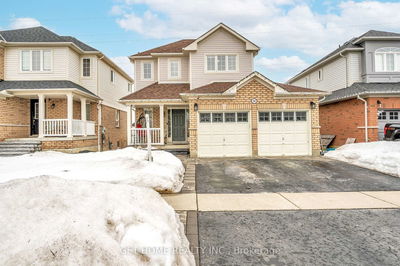Bright & Spacious Brand New Turn Key Detached 3 Bedroom Home Nestled In The Desired North Oshawa Neighborhood! Heavily Upgraded Home From Top To Bottom And Features Beautiful Functional Open Concept Layout W Many Upgrades & Features. Inviting Entry W Double Door Foyer; Large Family Room W Electric Fireplace; Large Windows W Natural Lighting; Large Bedrooms & 2nd Floor Laundry; Above Ground Basement Adds Additional Sq Footage And Comes W Functional Layout And With W/O Entry To Backyard. Porcelain Tiles Throughout Main & Upper Floors; Hardwood Floors Throughout; Oak Staircase, Upgraded Kitchen With Quartz Counter, Spacious Breakfast Area. Primary B/R With 4 Piece Ensuite & W/I Closet. Functional Layout W Upstairs Loft Area, Upgraded Hardware Fixtures Throughout Home. Garage Parking Along W Driveway Room For 3 Cars; Easy Access To Highways 401 & 407, Schools And Colleges, Go Station & Public Transit, Parks & Trails, Grocery Stores, And So Many Plazas. Make This Stunning Home Yours Today
부동산 특징
- 등록 날짜: Monday, April 03, 2023
- 가상 투어: View Virtual Tour for 1874 Fosterbrook Street
- 도시: Oshawa
- 이웃/동네: Taunton
- Major Intersection: Hormony Rd And Conlin Road
- 전체 주소: 1874 Fosterbrook Street, Oshawa, 11K 3G5, Ontario, Canada
- 주방: Main
- 리스팅 중개사: Re/Max Experts, Brokerage - Disclaimer: The information contained in this listing has not been verified by Re/Max Experts, Brokerage and should be verified by the buyer.



