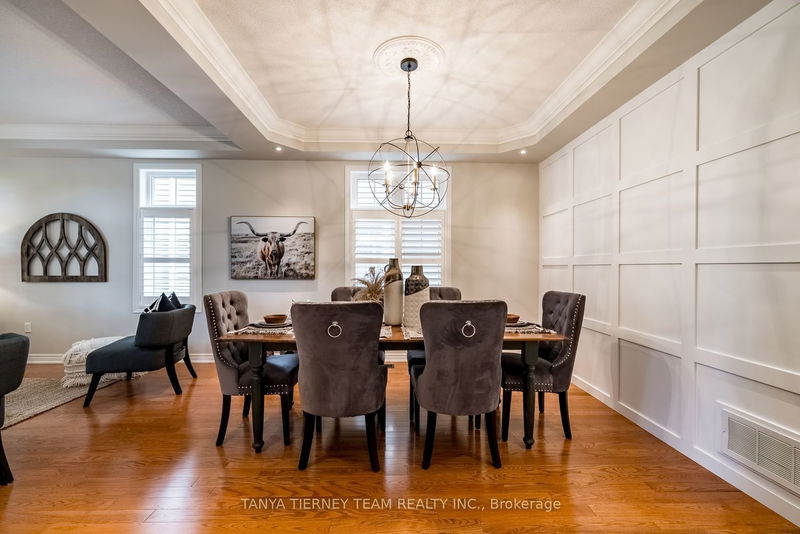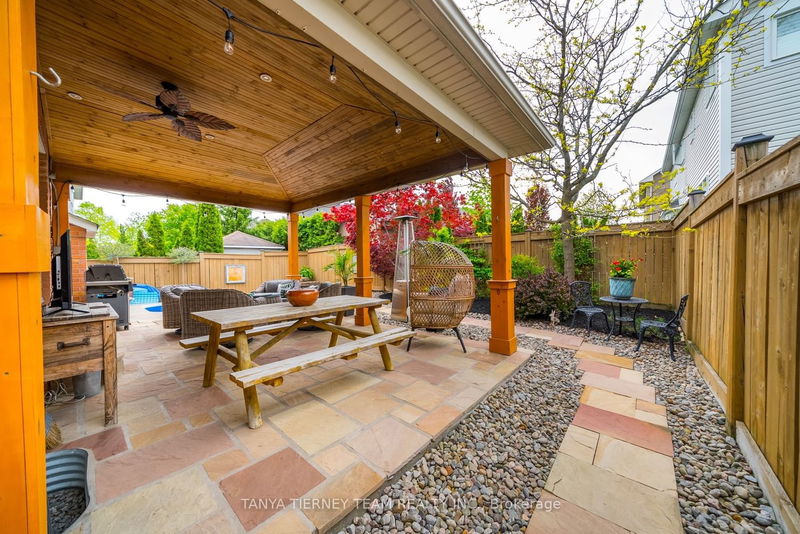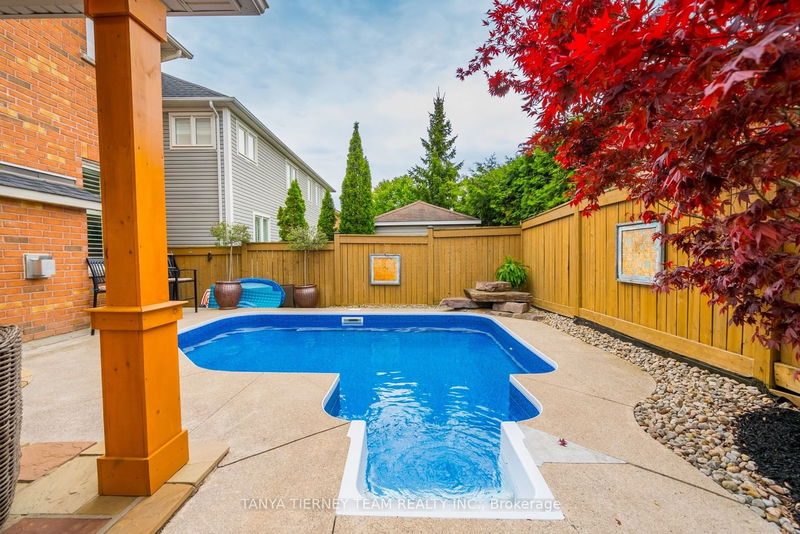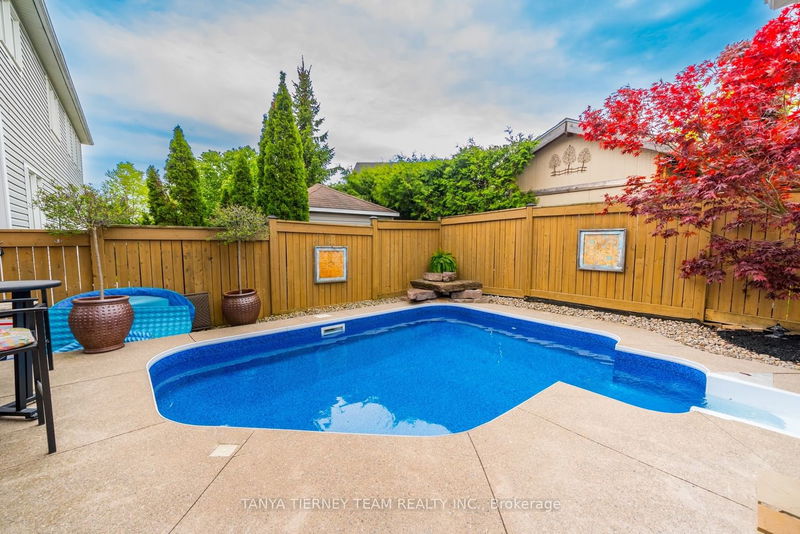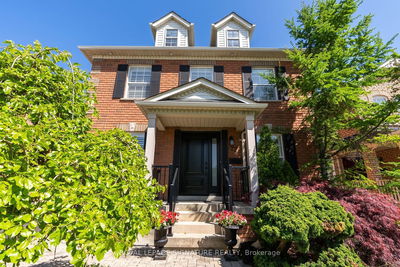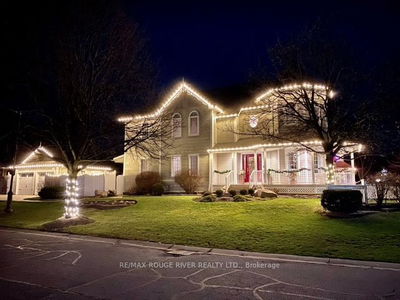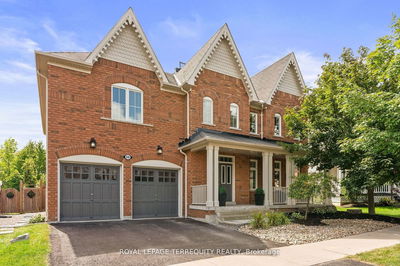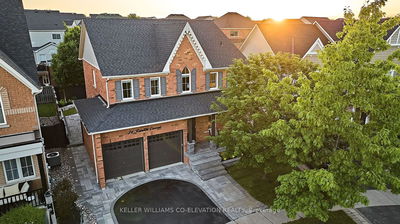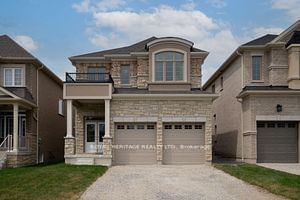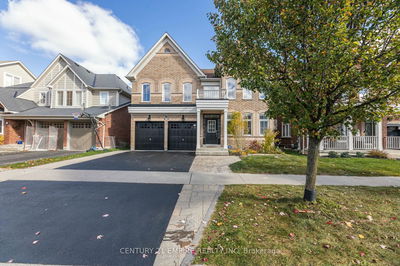Spectacular 'Turnberry' Model By Tribute Homes Featuring Private Bkyrd Oasis W/Saltwater Ig Pool, 20X14 Covered Flagstone Patio & Lush Gardens. Scenic Pond Views From The Cozy Inviting Front Porch. Inside No Detail Has Been Overlooked From Extensive Hrdwd Flrs, 9Ft Main Ceilings, Pot Lights, Crown Moulding, Cali Shutters, Wainscotting & The List Goes On... Elegant Formal Living & Dining Rm W/Coffered Ceiling. Gourmet Kit Offering Working Centre Island W/Brkfst Bar, Ceaserstone Counters, Upgraded Tall Maple Cabinetry W/Soft Close & Under Lighting, Subway Tile Bksplsh, S/S Appls & Ceramic Flrs Carried Thru To A Spacious Brkfst Area W/Walk-Out To The Yrd. Impressive Family Rm W/Gas F/P Surrounded By Custom Reclaimed Barn Wood Mantle! Upstairs Is Complete W/Hall Skylight, Laundry Rm & 4 Generous Bdrms All W/Ensuites! 2,876 Sqft + Prof Fin Bsmt W/Awesome Rec Rm, Gym/5th Bdrm W/Barn Dr Entry & Ample Storage! 'Best Wifi In Brooklin' W/Prof Hardwired Direct Ethernet Cable - Perfect For Teens!
부동산 특징
- 등록 날짜: Thursday, May 18, 2023
- 가상 투어: View Virtual Tour for 98 Montgomery Avenue
- 도시: Whitby
- 이웃/동네: Brooklin
- 중요 교차로: Montgomery & Holsted Rd
- 전체 주소: 98 Montgomery Avenue, Whitby, L1M 2N5, Ontario, Canada
- 거실: Formal Rm, California Shutters, Hardwood Floor
- 주방: Quartz Counter, Centre Island, Stainless Steel Appl
- 가족실: Gas Fireplace, California Shutters, Hardwood Floor
- 리스팅 중개사: Tanya Tierney Team Realty Inc. - Disclaimer: The information contained in this listing has not been verified by Tanya Tierney Team Realty Inc. and should be verified by the buyer.







