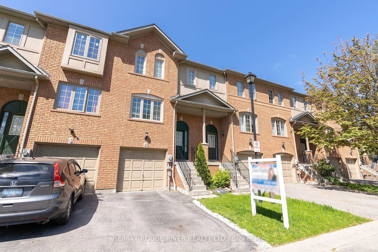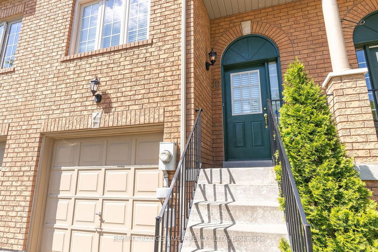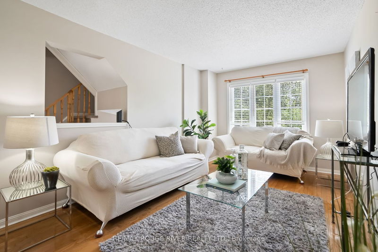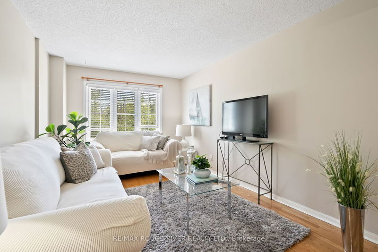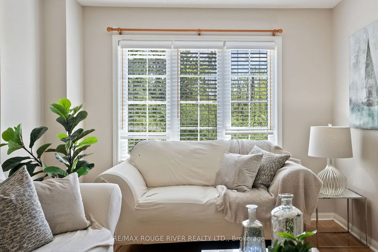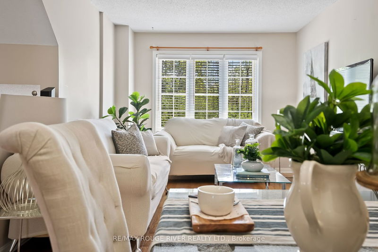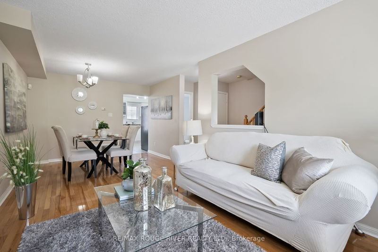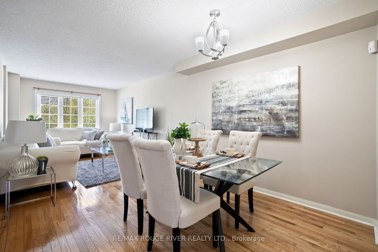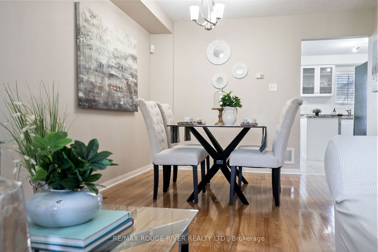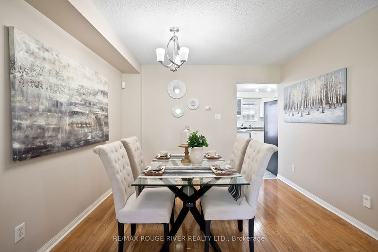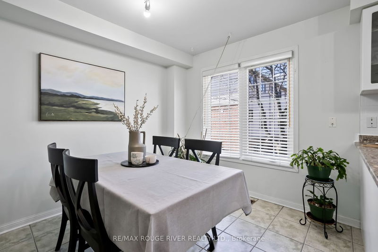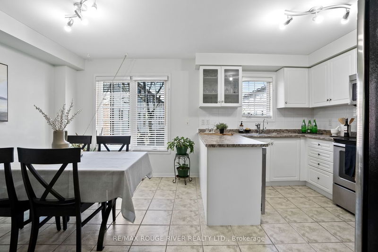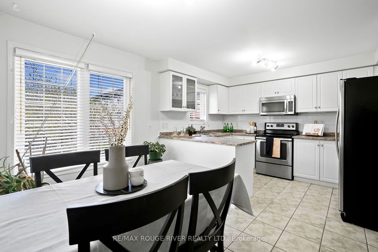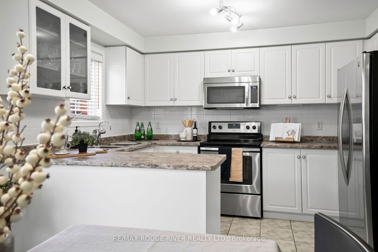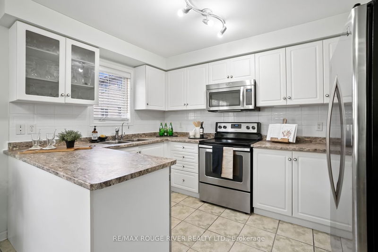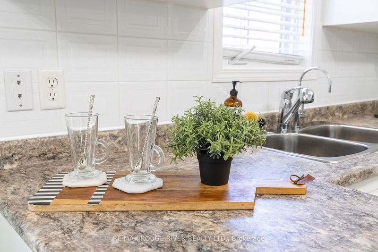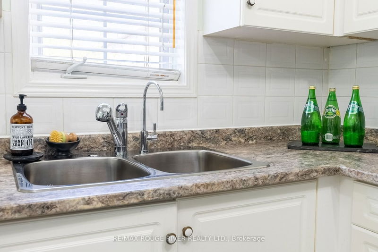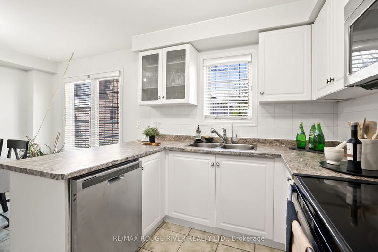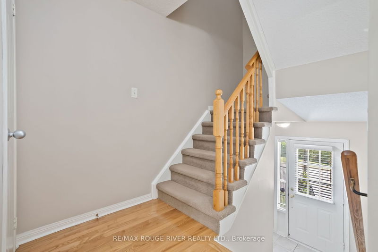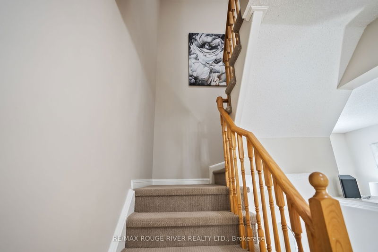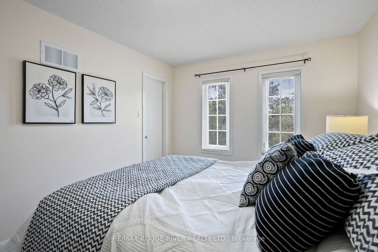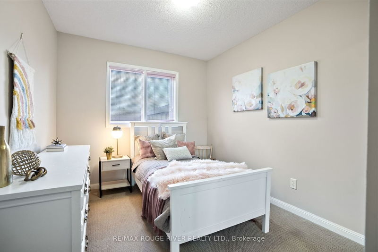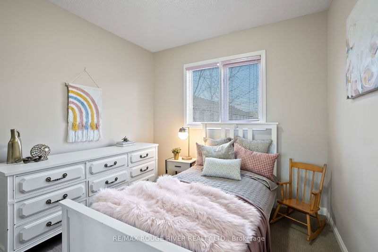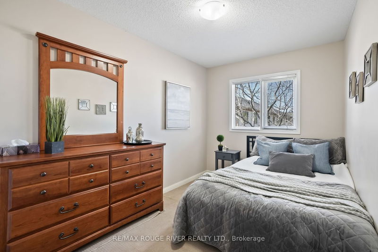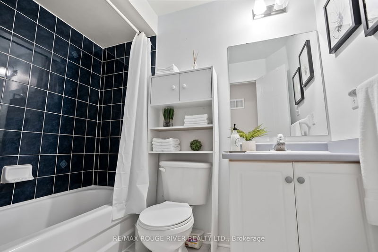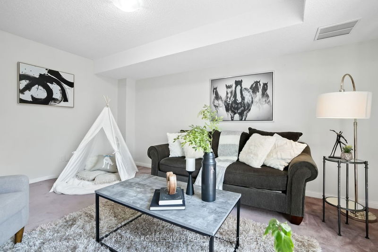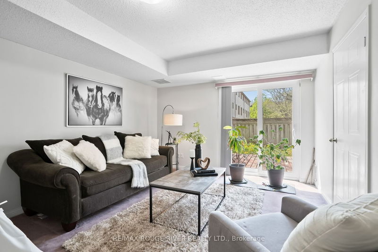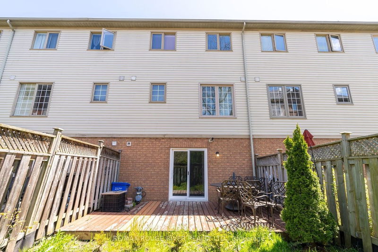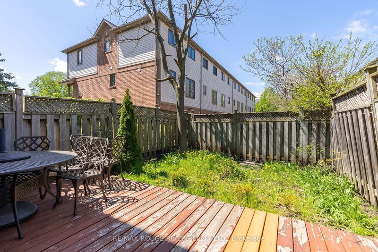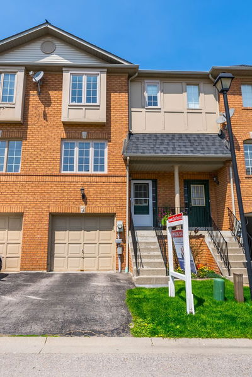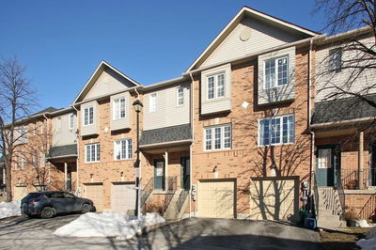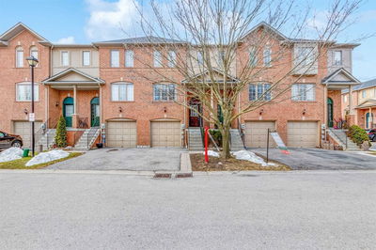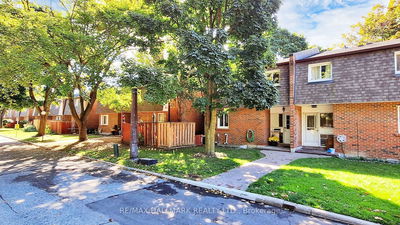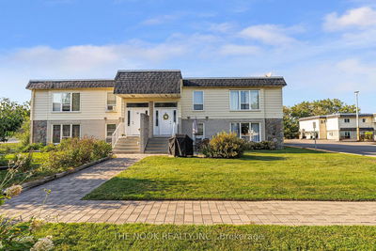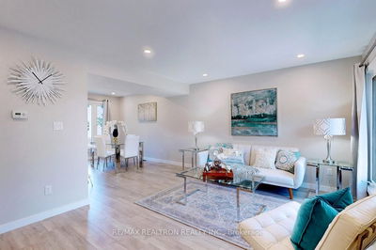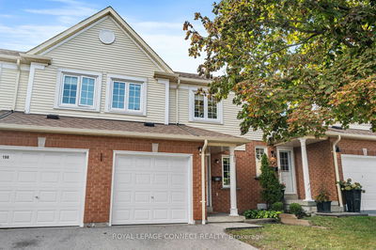10 Salmon Way Welcomes You With Its Beauty, Natural Light, And Expansive Interiors. The Kitchen Is Truly Outstanding, Boasting An Array Of Features With Stainless Steel Appliances, New Counters Installed In 2022 That Provide Ample Space, And A Large Window Fitted In 2019. The Breakfast Bar And Eat-In Space, Thoughtfully Designed, Are Ideal For Enjoying A Quick Bite Or Indulging In A Meal With Loved Ones. Hosting A Dinner Party Is A Dream In The Open Concept Living And Dining Area, Tailored For Entertaining. The Hardwood Flooring And Ample Windows Facing The Conservation Area Provide An Idyllic View To Savor. The Primary Bedroom Is A Sanctuary Featuring Expansive Windows, A 3-Piece Ensuite And A Generously-Sized Walk-In Closet The Remaining Bedrooms Boast Spacious And Luminous Interiors. With Its Fresh Coat Of Paint The Finished Basement Is A Haven Of Sophistication, Offering Direct Access To The Garage, A Spacious Recreation Room And A Walk-Out Leading To Your Private Backyard.
부동산 특징
- 등록 날짜: Thursday, May 18, 2023
- 가상 투어: View Virtual Tour for 10 Salmon Way
- 도시: Whitby
- 이웃/동네: Downtown Whitby
- 중요 교차로: Garden/Hwy 2
- 전체 주소: 10 Salmon Way, Whitby, L1N 9M8, Ontario, Canada
- 거실: Hardwood Floor, Combined W/Dining, Large Window
- 주방: Ceramic Floor, Eat-In Kitchen, Stainless Steel Appl
- 가족실: W/O To Yard, Access To Garage, Broadloom
- 리스팅 중개사: Re/Max Rouge River Realty Ltd. - Disclaimer: The information contained in this listing has not been verified by Re/Max Rouge River Realty Ltd. and should be verified by the buyer.

