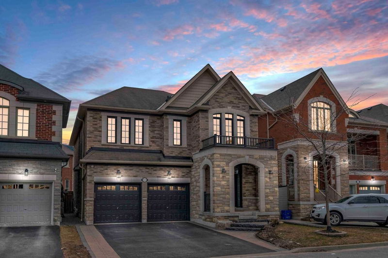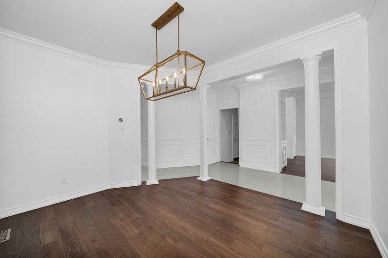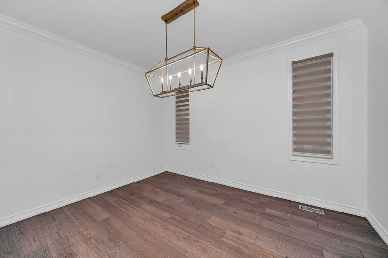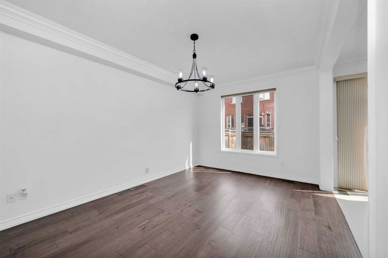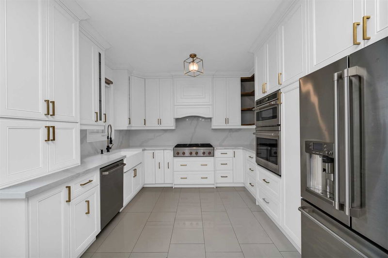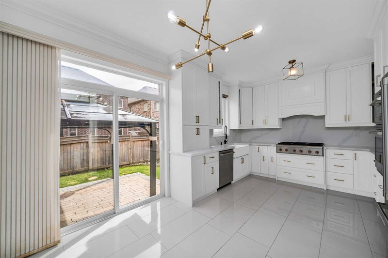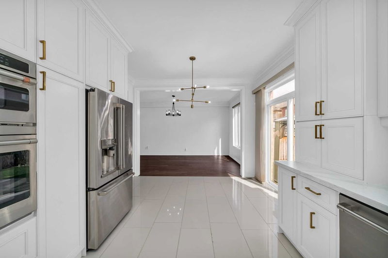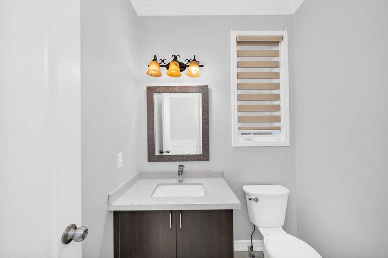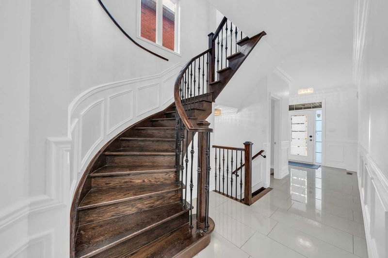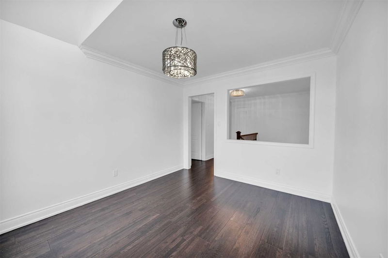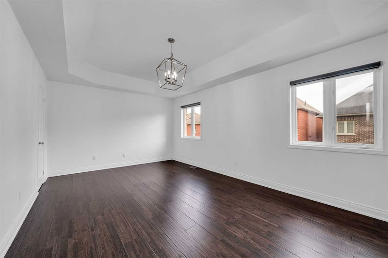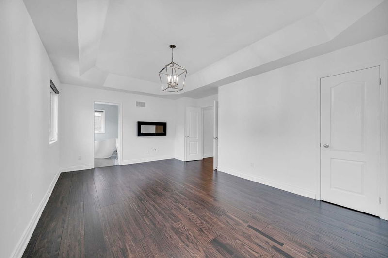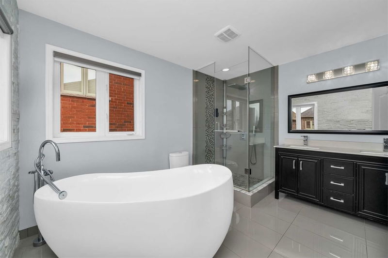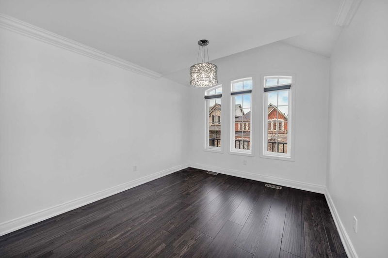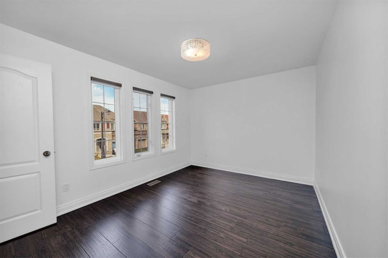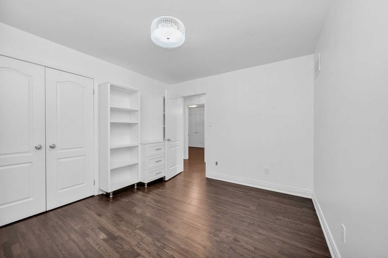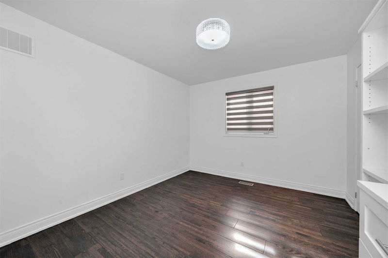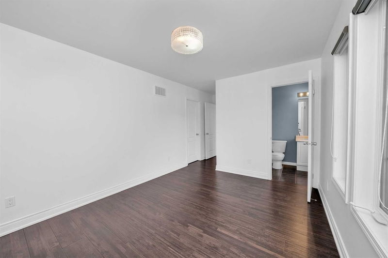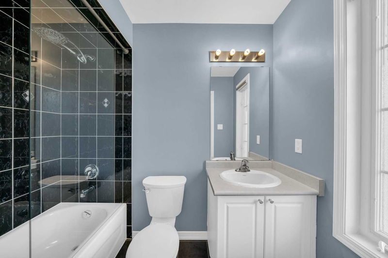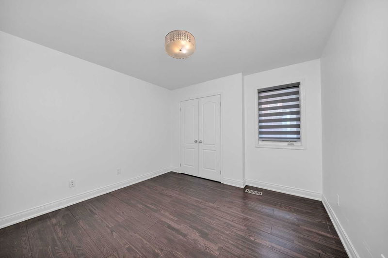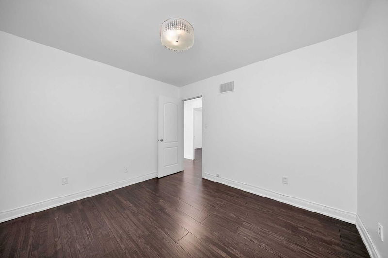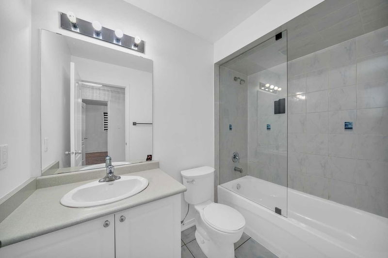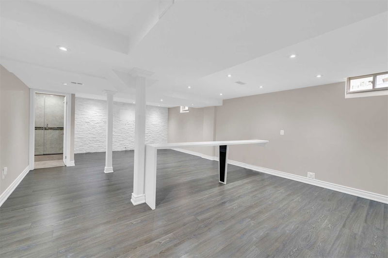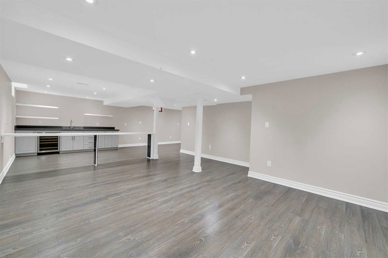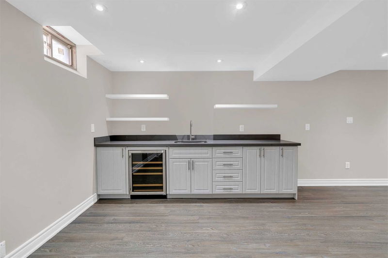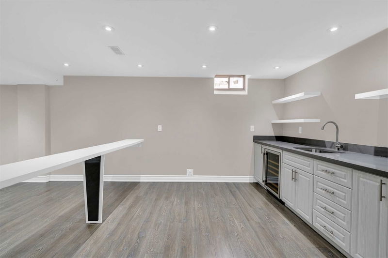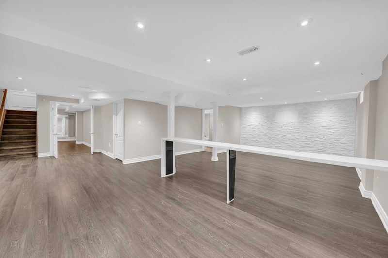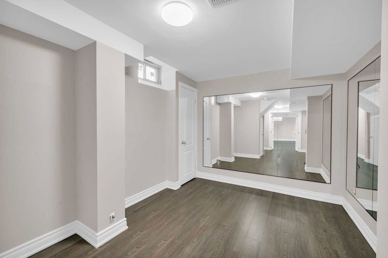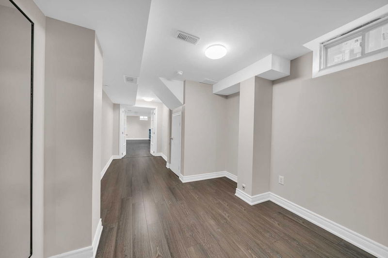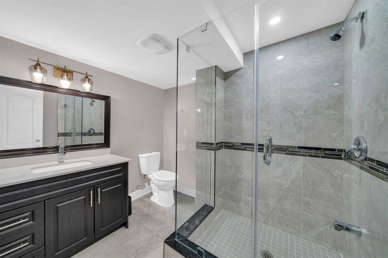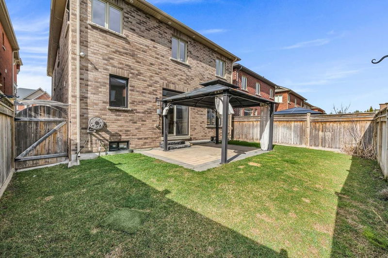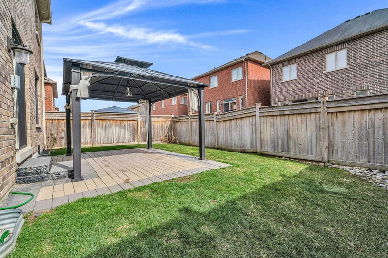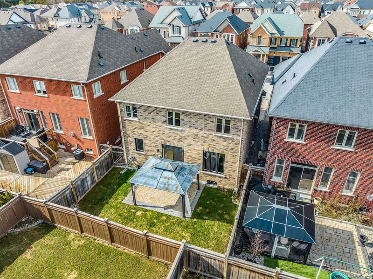Opportunity Is Knocking For You To Live In This Beautiful Double Car Detached Home | Stunning Stone Exterior, Finished Bsmt W/ Full Bath & Separate Entrance, Partly Interlocked & Fenced Backyard W/ Built-In Gazebo, Fully Landscaped | Main Floor Features Great Rm W/ Built-In Shelves & Fireplace Leading Into A Stunning Kitchen- Custom Cabinetry, Backsplash, Undermount Sink, Double Speed Oven, & Gas Range - A Chef's Dream | Breakfast Area W/Out To An Amazing Backyard | Open To Above Staircase | Prim Rm Features 9' High & Coffered Ceilings, W/In Closet, & 5Pc Ensuite Incl. Free Standing Tub & Faucet | Hardwood Floor Throughout | Finished Basement Features Open Concept Rec Room W/ Gorgeous Accent Wall, Combined With Bar/Kitchenette - Undermount Sink, Floating Shelves, Custom Cabinets, & Beverage Centre | One Finished Rm W/ Mirrored Walls- Perfect To Use As Your Bedroom Or Gym | This Home Is Nothing Short Of Perfect, Especially For Multi-Generational Families- Plenty Of Living Space For All
부동산 특징
- 등록 날짜: Monday, April 10, 2023
- 도시: Pickering
- 이웃/동네: Duffin Heights
- 전체 주소: 1555 Edgecroft Drive, Pickering, L1X 0B7, Ontario, Canada
- 주방: Stainless Steel Appl, Granite Counter, Custom Backsplash
- 리스팅 중개사: Re/Max Rouge River Realty Ltd., Brokerage - Disclaimer: The information contained in this listing has not been verified by Re/Max Rouge River Realty Ltd., Brokerage and should be verified by the buyer.

