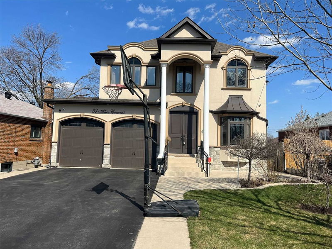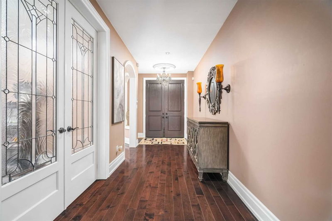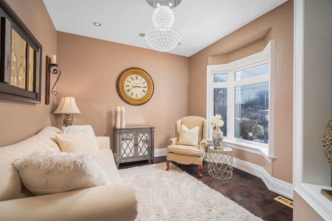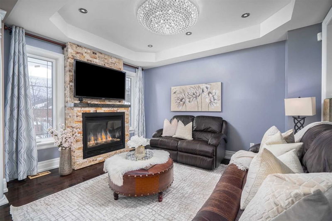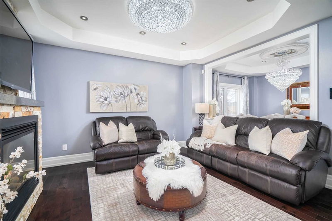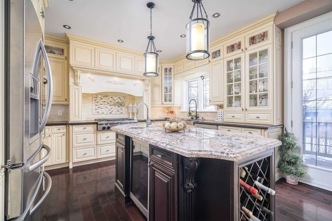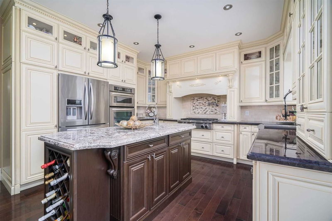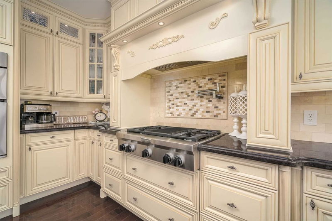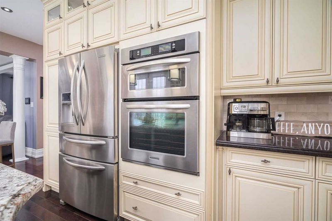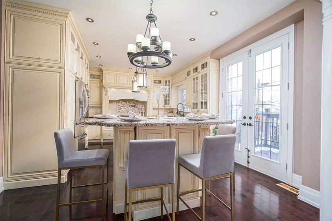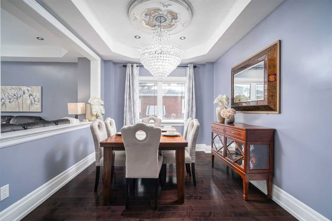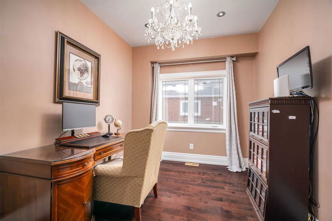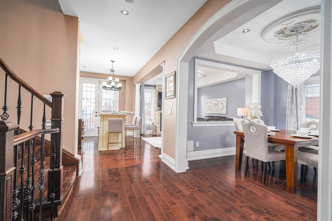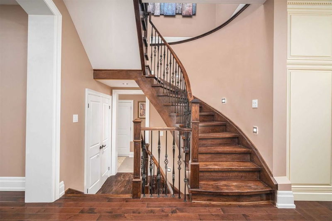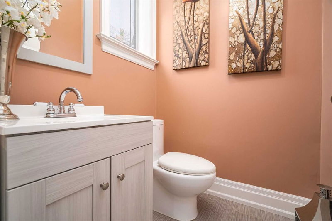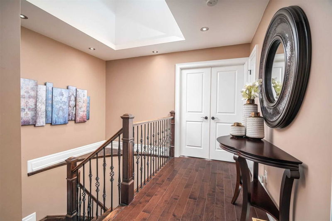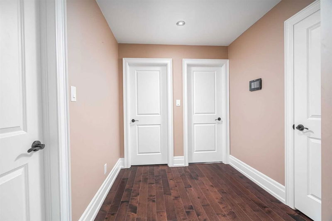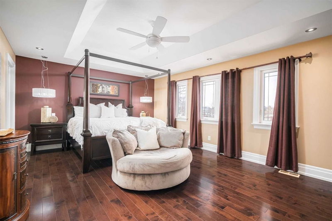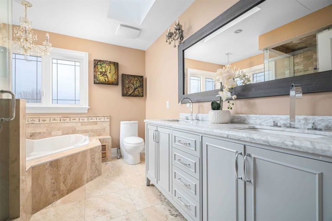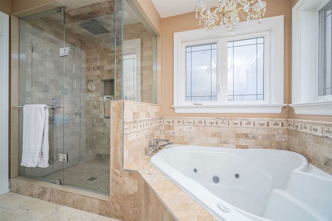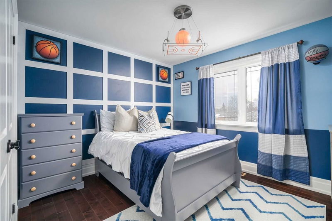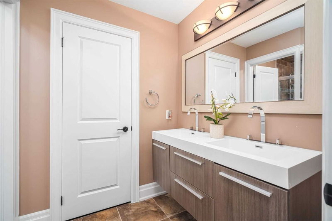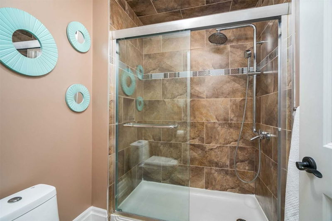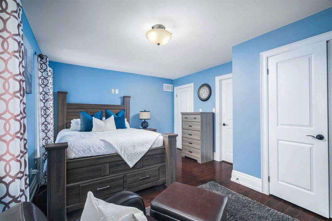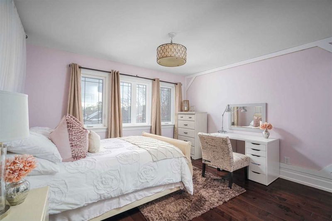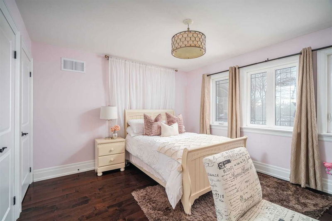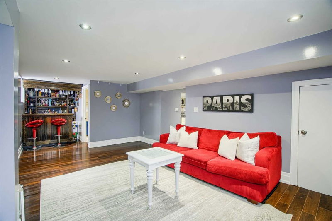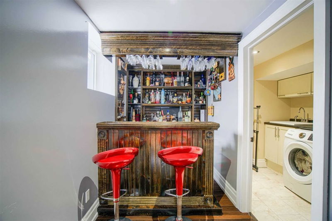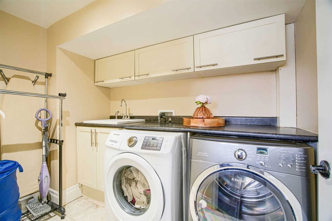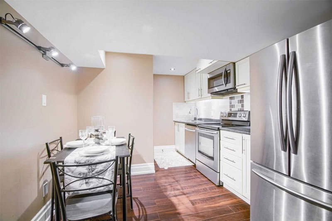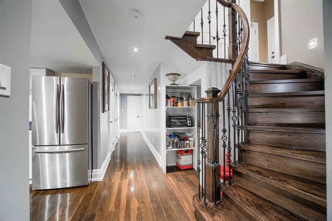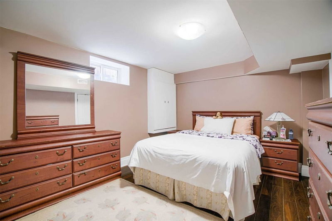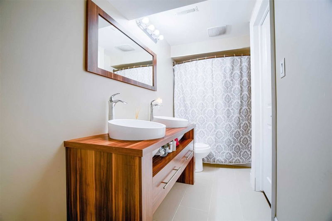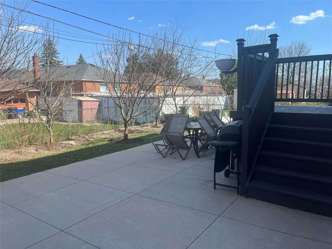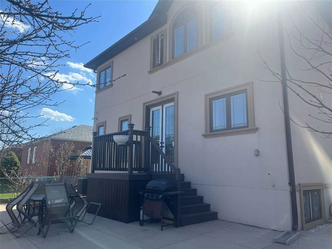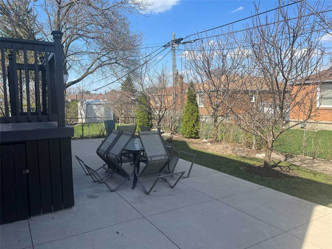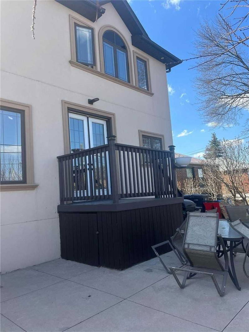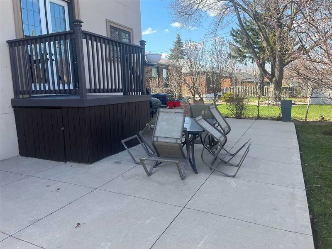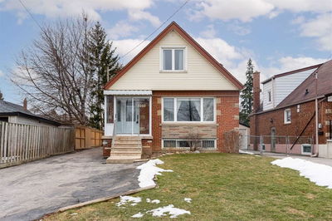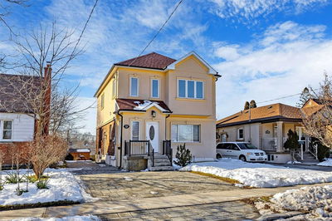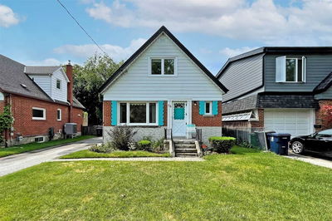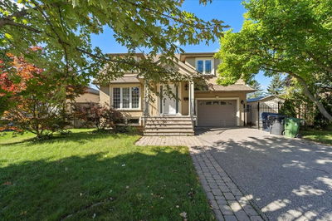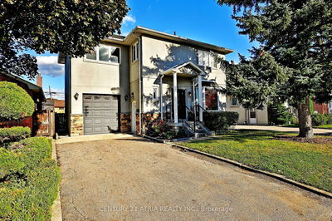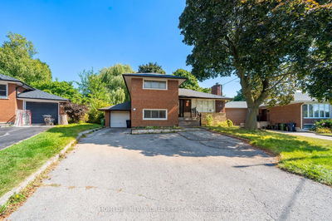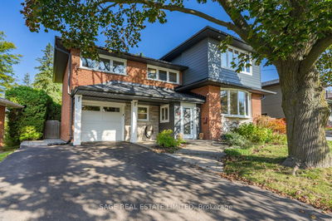Gorgeous Custom Built Home W/Beautiful Curb Appeal In Thriving Scarborough Community. 8'' Solid Wood Double Doors Welcomes You To Rich Front Foyer W/ Arched Doorways And French Doors To Private Office W/Wired Internet & Cable. Separate Family Rm W/Bay Window. Gleaming Hardwood Floors And Potlights Through Out. Mudroom W/ Garage Access, Side Door & Powder Rm . Handcrafted Coffered Ceiling In Dining/Living Room. Spacious Living Room W/Brick Accent Wall & Fireplace. Chef Inspired Kitchen W/ Custom Granite Counters, Centre Island (With B/I Wine Rack & Bar Fridge) & Breakfast Bar. Custom Cabinetry W/ Pull Out Pantry, Spice Rack & Garbage Disposal. Built In Stainless Steel Appliances & 36'' Gas Stove Top. French Doors To Balcony W/Access To Spacious Backyard. Huge Primary Bdrm W/5 Pc Ensuite (Heated Floors + Jacuzzi). Side Door Entrance To Fin Bsmnt In-Law Suite W/Eat In Kitchen, 5 Pc Bathroom, Huge Living Space & Wet Bar. Excellent Income Potential Or Perfect For Guests & Rec Space.
부동산 특징
- 등록 날짜: Wednesday, April 12, 2023
- 가상 투어: View Virtual Tour for 31 Alice Crescent
- 도시: Toronto
- 이웃/동네: Wexford-Maryvale
- 중요 교차로: Pharmacy/Ellesmere
- 전체 주소: 31 Alice Crescent, Toronto, M1R 4N6, Ontario, Canada
- 가족실: Hardwood Floor, Bay Window, Pot Lights
- 거실: Hardwood Floor, Fireplace, Pot Lights
- 주방: Eat-In Kitchen, Granite Counter, W/O To Balcony
- 주방: Laminate, Pot Lights, Stainless Steel Appl
- 거실: Laminate, Wet Bar, Window
- 리스팅 중개사: Re/Max Hallmark Realty Ltd., Brokerage - Disclaimer: The information contained in this listing has not been verified by Re/Max Hallmark Realty Ltd., Brokerage and should be verified by the buyer.

