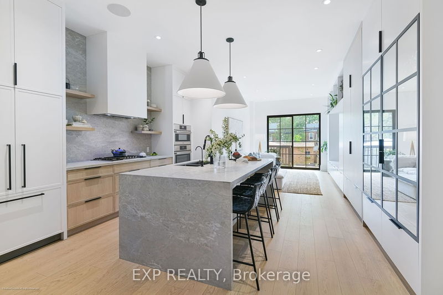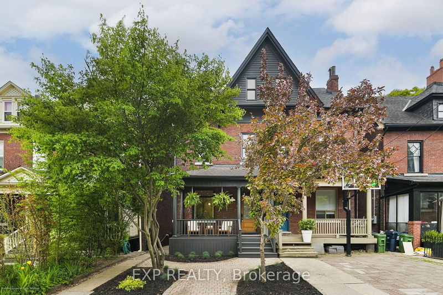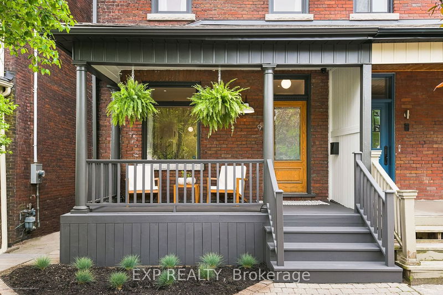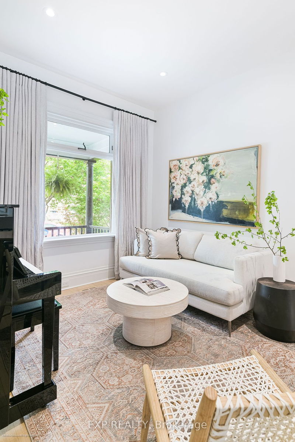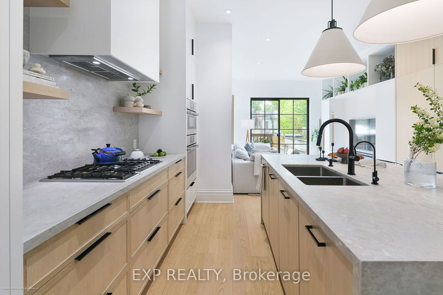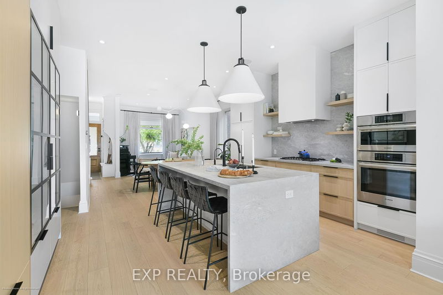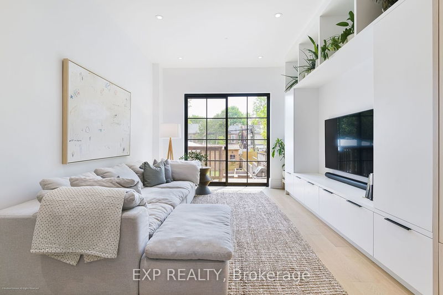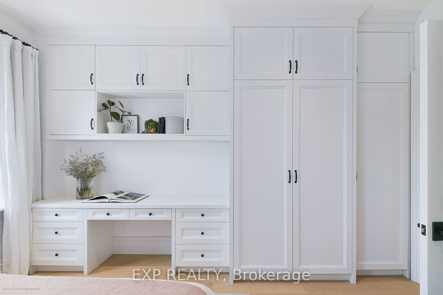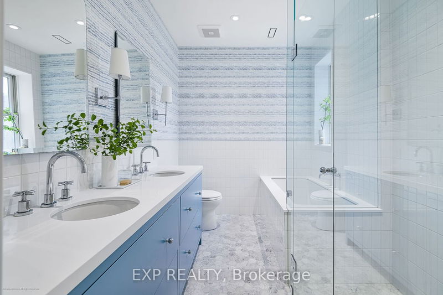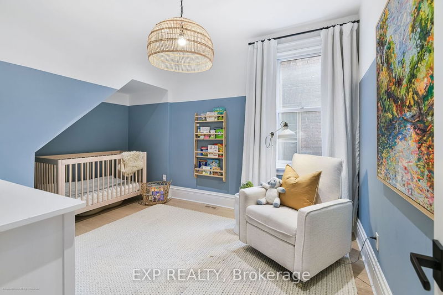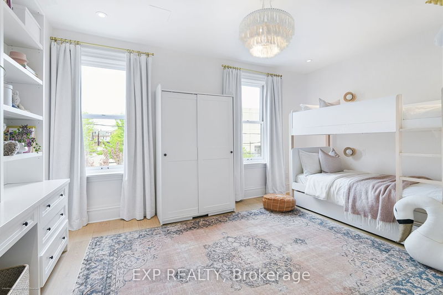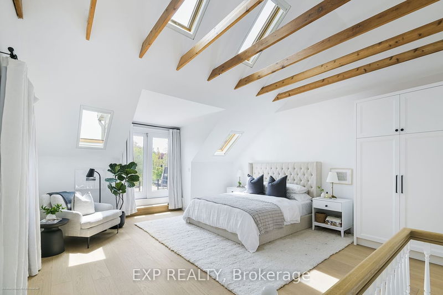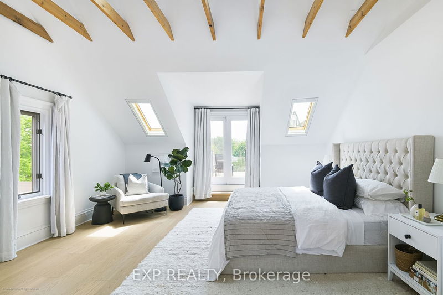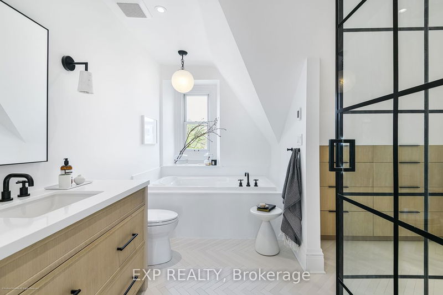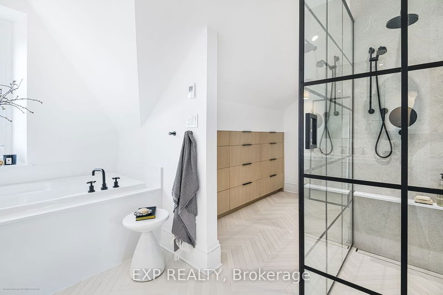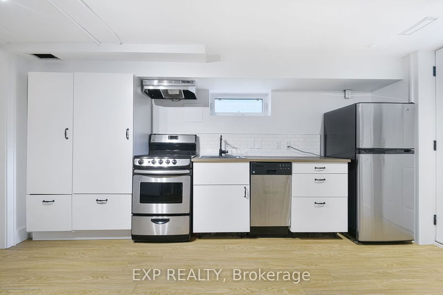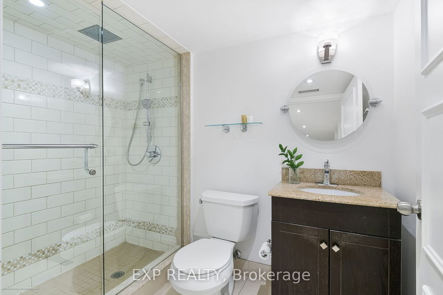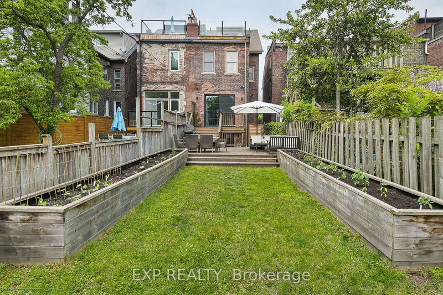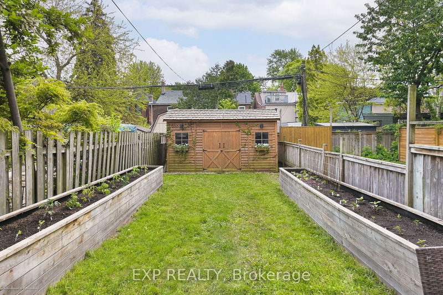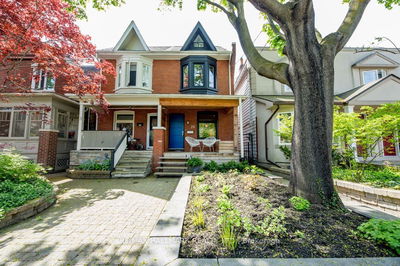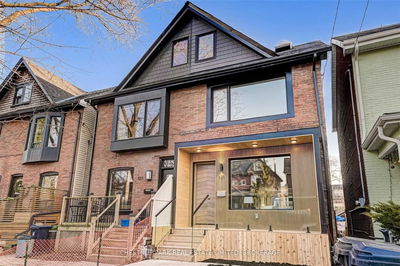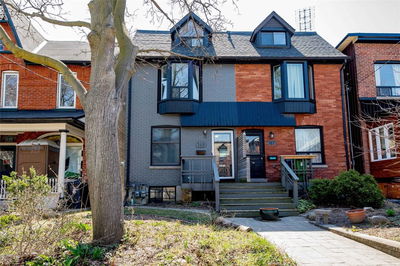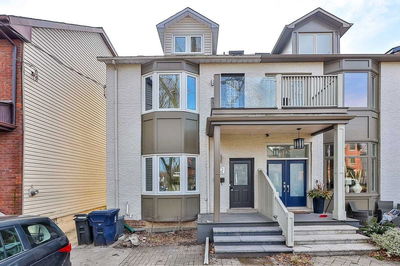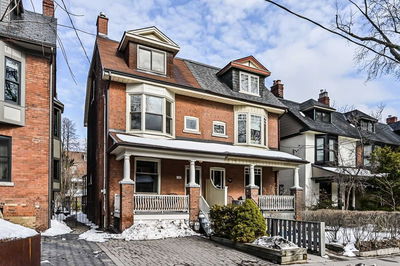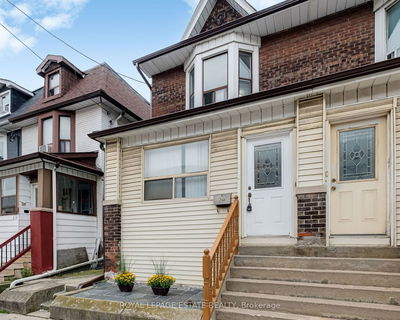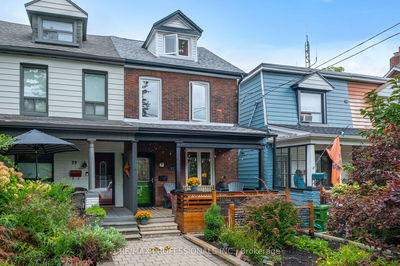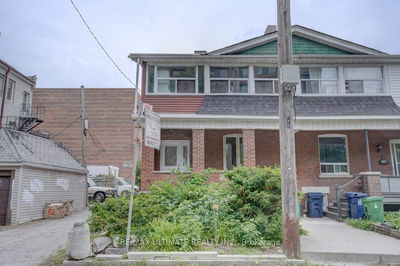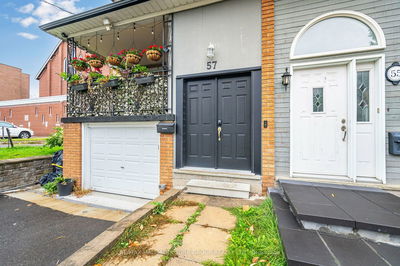A Reimagined Century Home Professionally Designed That Exudes Both Timeless Sophistication & Functionality In One Of Riverdale's Largest Semi's. Main Floor Is Calming & Light Filled W/ Ceilings 10Ft High. A Dining Area That Comfortably Seats 6, Two Large Living Areas & A Masterpiece Of A Kitchen. On The Second Floor You'll Find Three Spacious Bedrooms, A Space Outfitted For Laundry & A Pinterest Worthy Bath W/ Double Sinks, Curbless Shower & Sparkling Marble Floors. Ascend To Third Level & Envision Your Dream Principal Retreat W/ Exposed Wood Beams, Vaulted Ceilings, W/O To Sun Drenched Deck & A Stunning Ensuite Bath W/ Dressing Area Making It the Ultimate Sanctuary. The Lower Level Has Ample Ceiling Height, A Separate Entrance & Acts As the Perfect Nanny Suite Or Flex Space for Live/Work/Play.Large Wood-Fenced Backyard Offers Privacy For Family Gatherings Or Cocktail Parties Under The Stars. Plenty of Street Parking As Withrow Has About 25% Fewer Homes Versus Similar Sized Streets.
부동산 특징
- 등록 날짜: Tuesday, May 23, 2023
- 가상 투어: View Virtual Tour for 9 Withrow Avenue
- 도시: Toronto
- 이웃/동네: North Riverdale
- 중요 교차로: Broadview / Withrow
- 전체 주소: 9 Withrow Avenue, Toronto, M4K 1C8, Ontario, Canada
- 주방: Quartz Counter, B/I Appliances, Hardwood Floor
- 거실: W/O To Deck, Combined W/주방, Hardwood Floor
- 주방: Modern Kitchen, Stainless Steel Appl
- 리스팅 중개사: Exp Realty - Disclaimer: The information contained in this listing has not been verified by Exp Realty and should be verified by the buyer.

