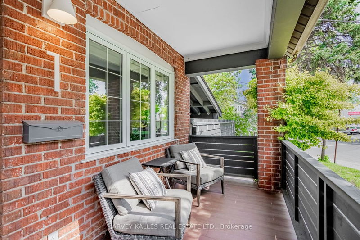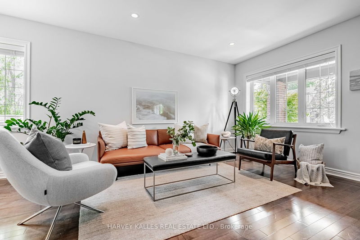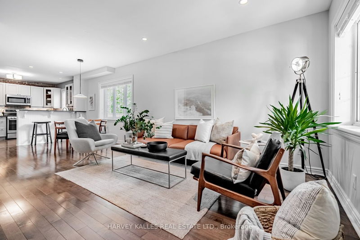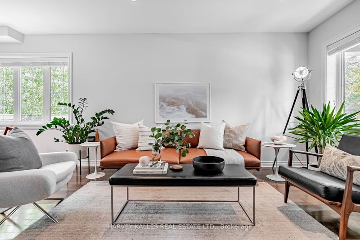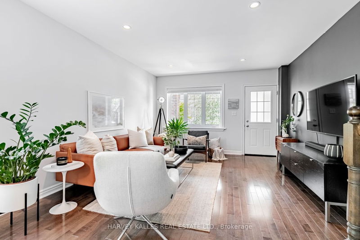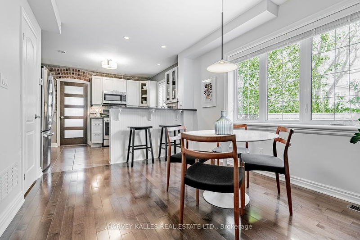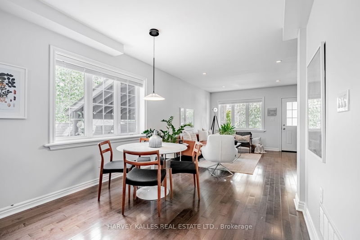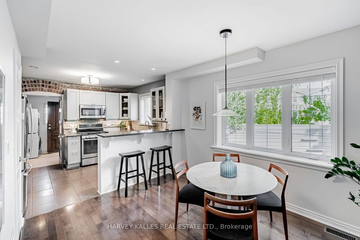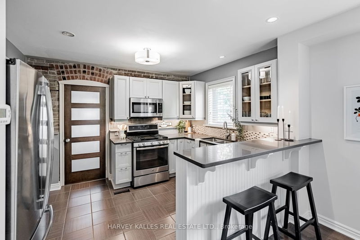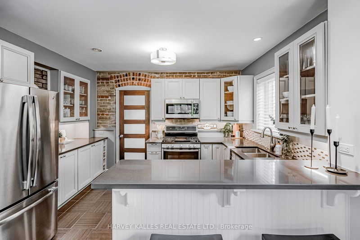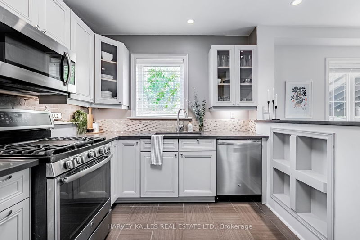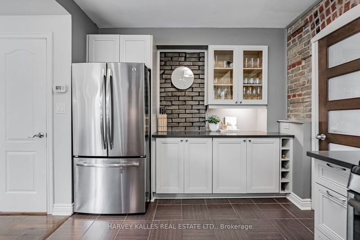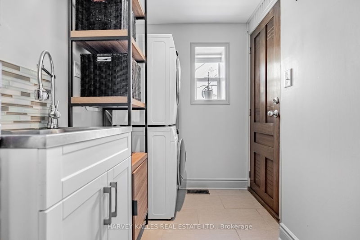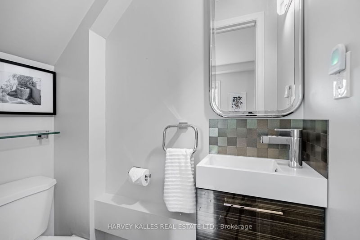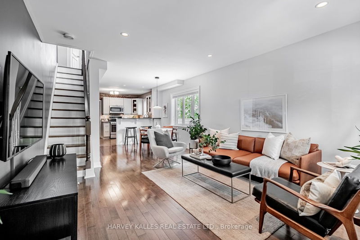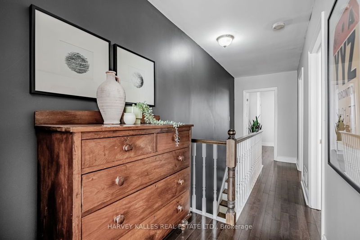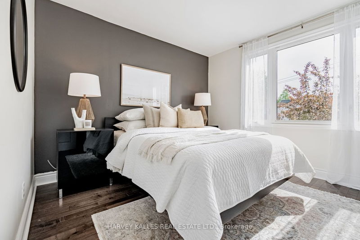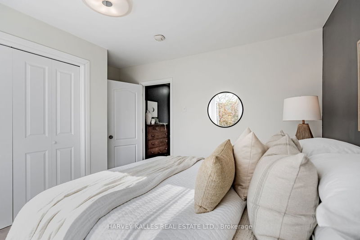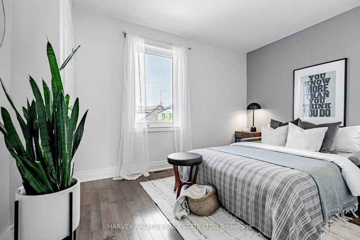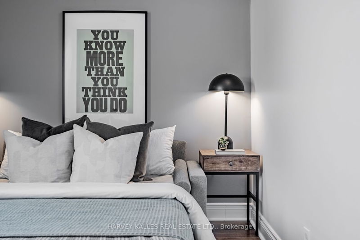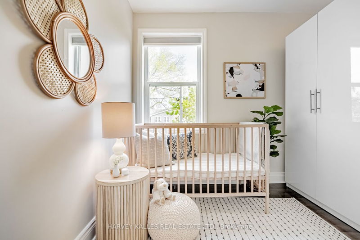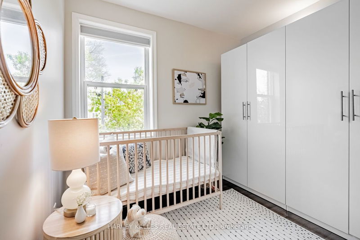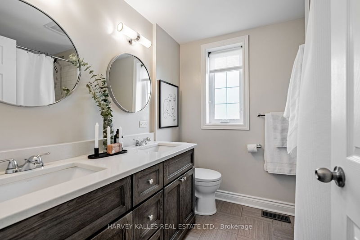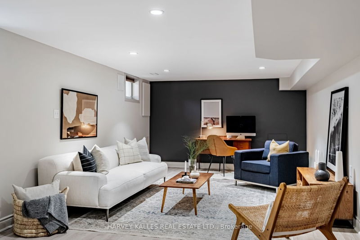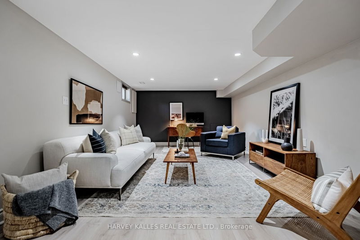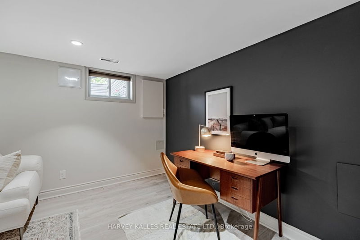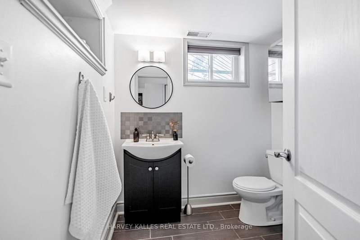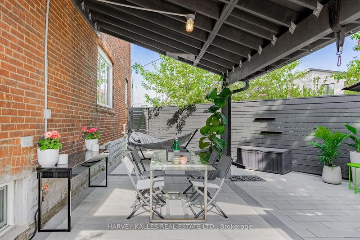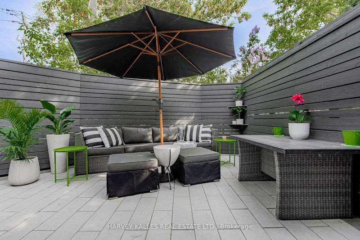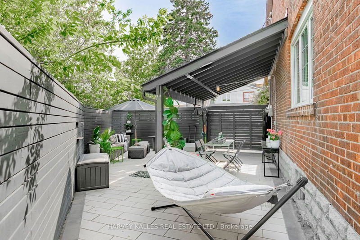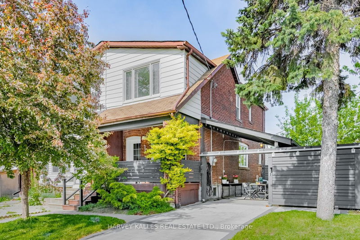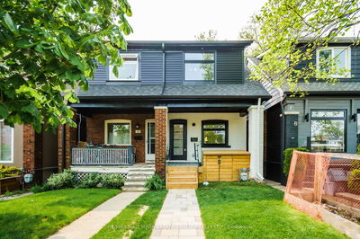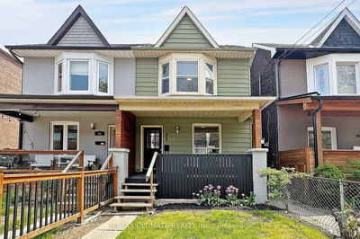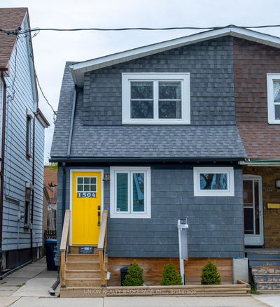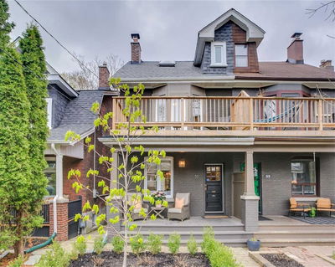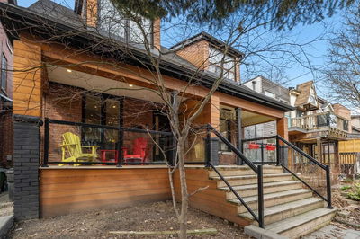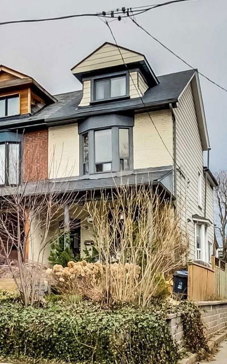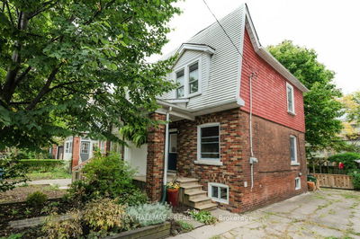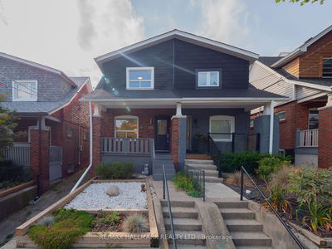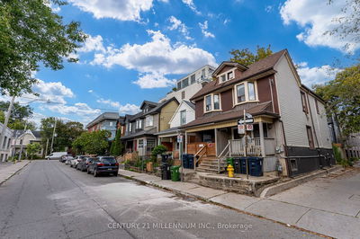#1 Marigold: A Home As Sweet As Its Name. This Leslieville Treasure Provides Turn-Key Living On A Friendly Cul-De-Sac. A Dreamy Front Porch Leads You To The Fully-Renovated Interior Revealing An Open-Concept Main Floor W/ Powder Rm. A Custom Kitchen W/ Exposed Brick & S/S Appliances Overlooks The Living/Dining. Upstairs, You'll Find 3 Spacious Bedrooms W/ Ample Natural Light & Closets Plus A Large Bath W/ Double Vanity. Finished Lower Level W/ Private Entrance, Wet Bar & Full Bath Has Great Income Potential. A Delightful Patio Oasis Awaits, Designed To Enjoy Grilling, Playing, Or Starting A Project. Park In Your Carport Or On The Private Drive, Unpack Your Boxes And Move In! Stroll Along Beautiful Tree-Lined Blocks, Shop For Provisions At Loblaws, Freshco & Farm Boy. A Good Restaurant Can Be Found On Every Corner On Queen St W/ Endless Boutiques & Services In Between. Every Quintessential Toronto Experience Is Yours With Links To The City & Lake. The Ideal Place To Live, Work And Play!
부동산 특징
- 등록 날짜: Tuesday, May 23, 2023
- 가상 투어: View Virtual Tour for 1 Marigold Avenue
- 도시: Toronto
- 이웃/동네: South Riverdale
- 중요 교차로: Leslie St & Eastern Ave
- 전체 주소: 1 Marigold Avenue, Toronto, M4M 3B1, Ontario, Canada
- 거실: Large Window, Combined W/Dining, Hardwood Floor
- 주방: Stainless Steel Appl, Quartz Counter, Breakfast Bar
- 가족실: Wet Bar, Above Grade Window, Laminate
- 리스팅 중개사: Harvey Kalles Real Estate Ltd. - Disclaimer: The information contained in this listing has not been verified by Harvey Kalles Real Estate Ltd. and should be verified by the buyer.


