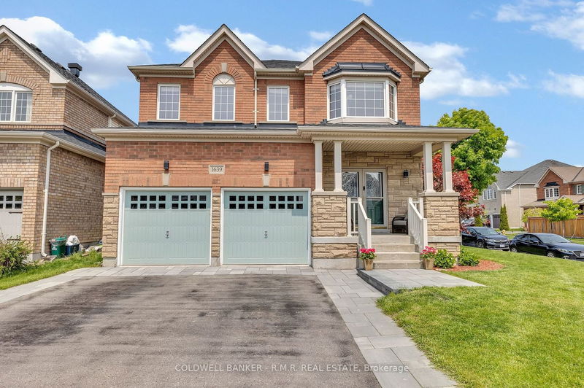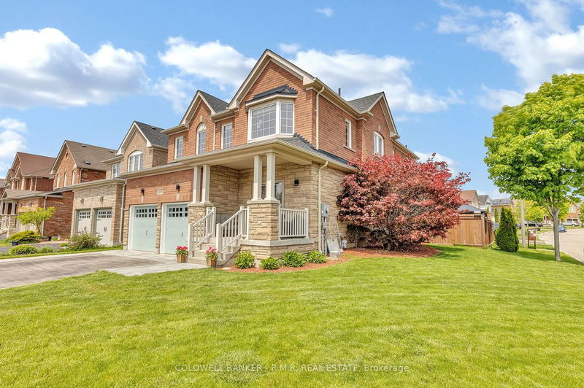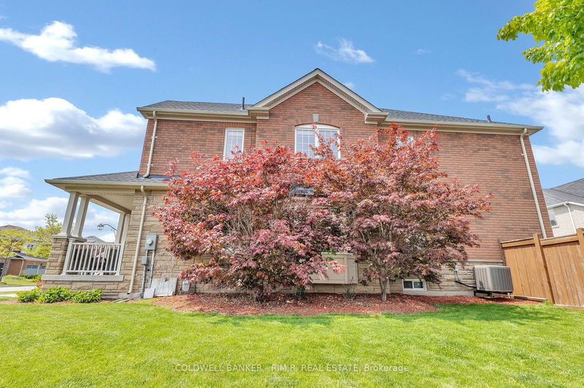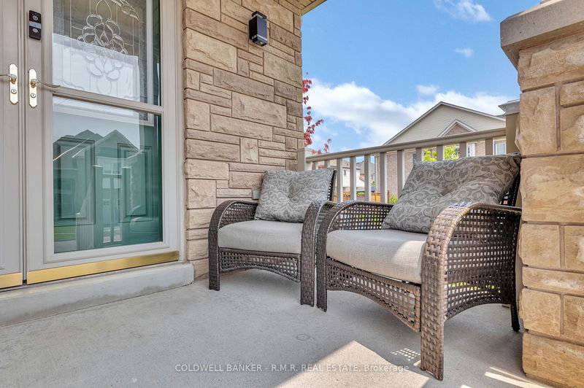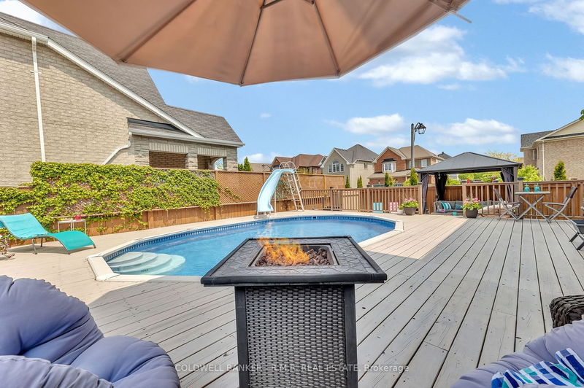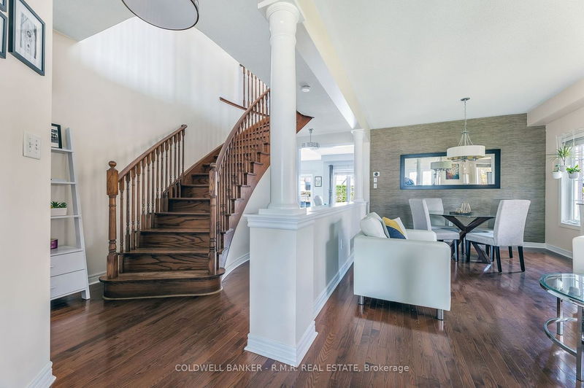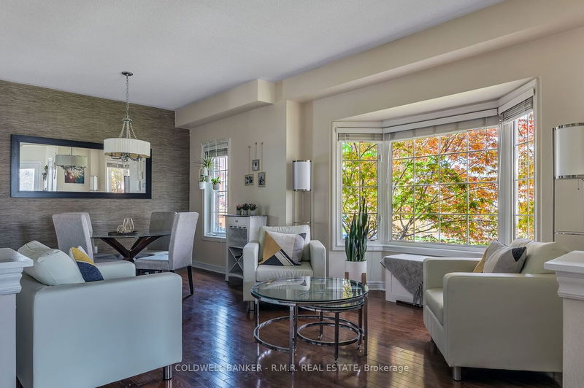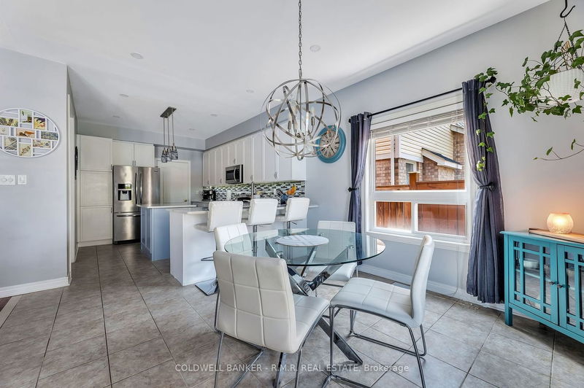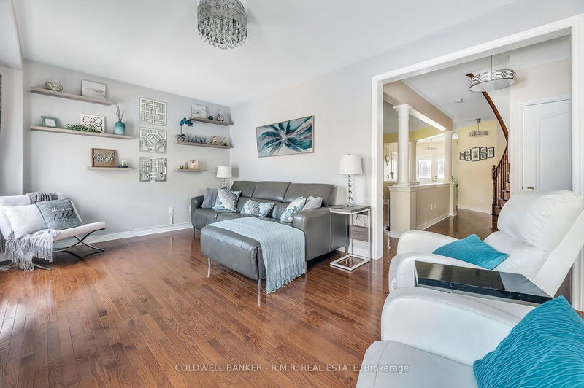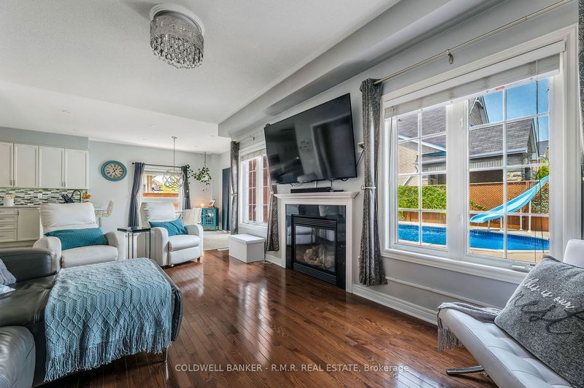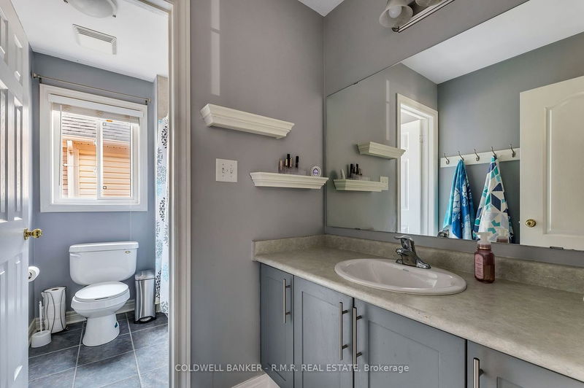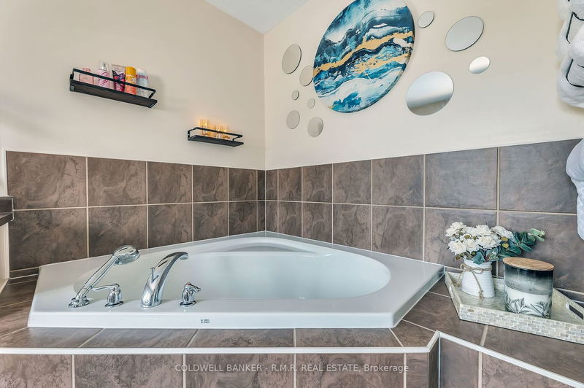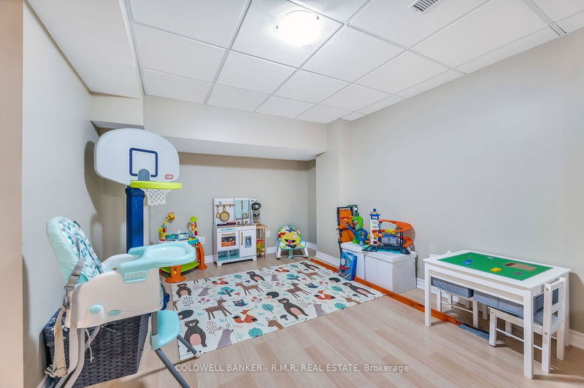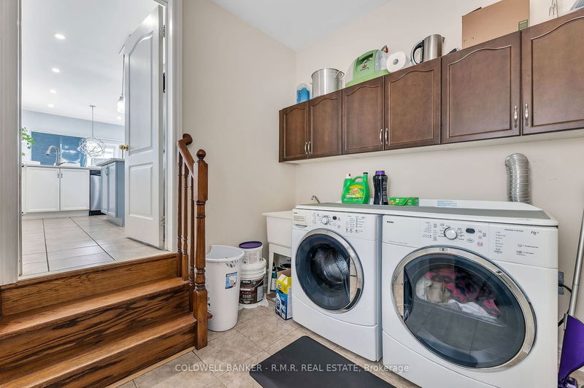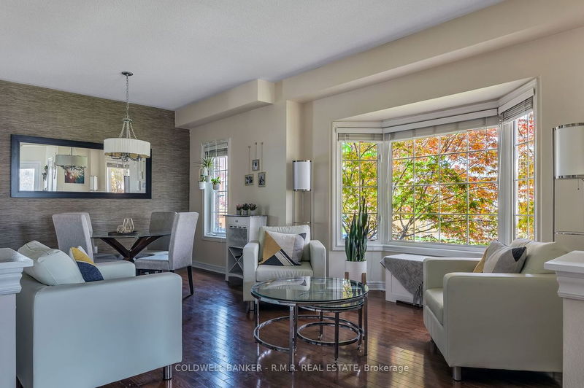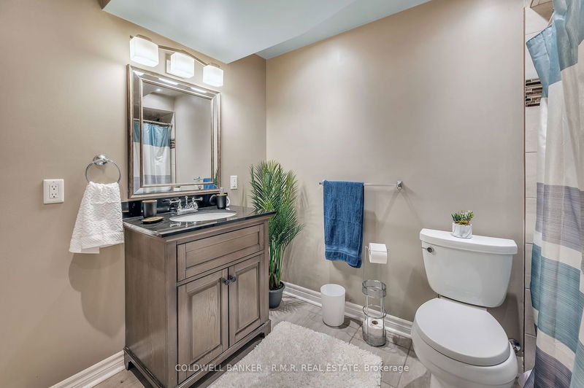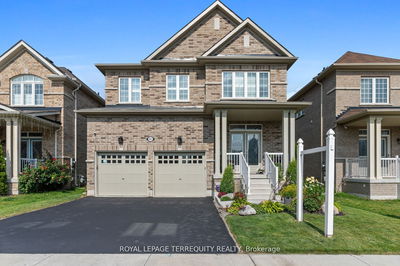Experience Luxury In This Executive Home With 5+1 Bedrooms And 4 Bathrooms. Conveniently Located Near Amenities And Hwy 407, It Offers Elegance And Convenience. Inside A Large Foyer Leads To A Stunning Eat-In Kitchen With Quartz Counters And Stainless Steel Appliances. The Kitchen Flows Into An Inviting Family Room With A Gas Fireplace And Hardwood Flooring. The Dining Room Overlooks The Living Room, Perfect For Entertaining. The Main Floor Offers Convenience With A Laundry Room, Garage Access, An A Walk-Out To The Fenced Yard. Outside, Enjoy A Huge Deck, Heated On-Ground Pool, And Gazebo. Upstairs, Find Five Well-Appointed Bedrooms For Comfort And Tranquility . The Primary Bedroom Has A Walk-In Closet And 5-Piece Ensuite With A Soaker Tub. The Finished Basement Adds Living And Entertainment Space, Featuring A Spacious Rec Room And A 4-Piece Bathroom. Don't Miss This Exceptional Property That Combines Luxury, Functionality, And A Prime Location For The Ultimate Lifestyle.
부동산 특징
- 등록 날짜: Wednesday, May 24, 2023
- 가상 투어: View Virtual Tour for 1639 Pennel Drive
- 도시: Oshawa
- 이웃/동네: Taunton
- 중요 교차로: Coldstream Dr Harmony Rd
- 전체 주소: 1639 Pennel Drive, Oshawa, L1K 0K1, Ontario, Canada
- 거실: Main
- 가족실: Main
- 주방: Main
- 리스팅 중개사: Coldwell Banker - R.M.R. Real Estate - Disclaimer: The information contained in this listing has not been verified by Coldwell Banker - R.M.R. Real Estate and should be verified by the buyer.

