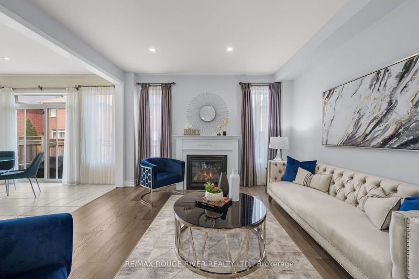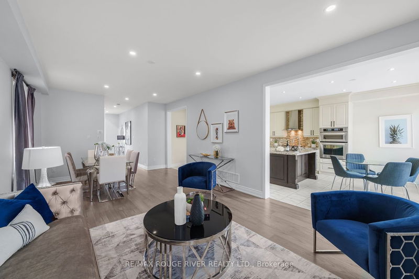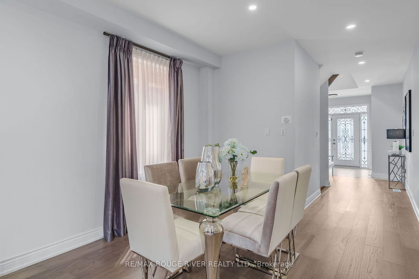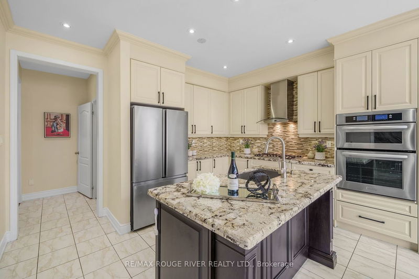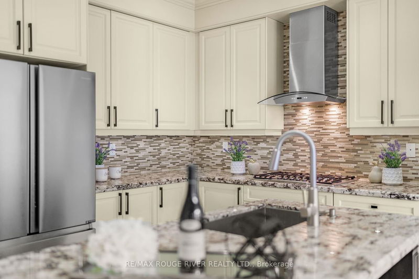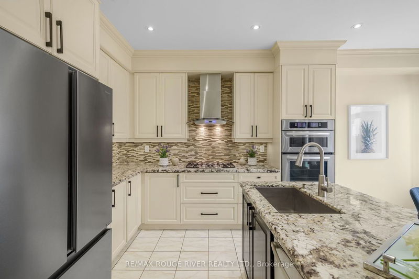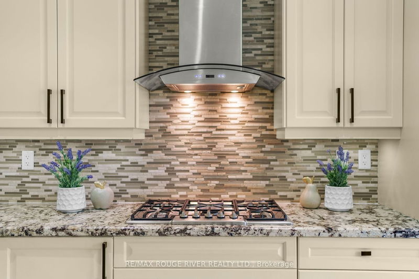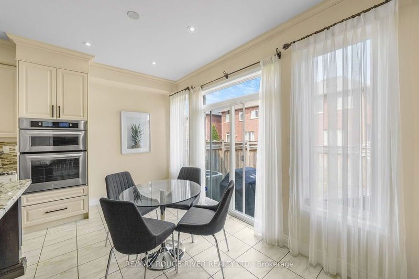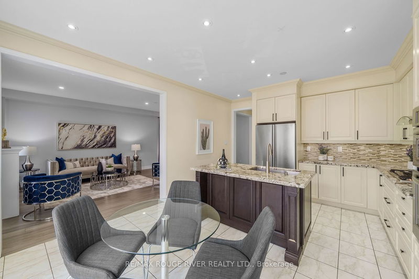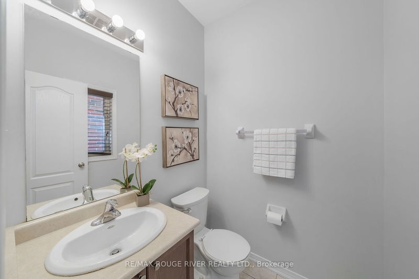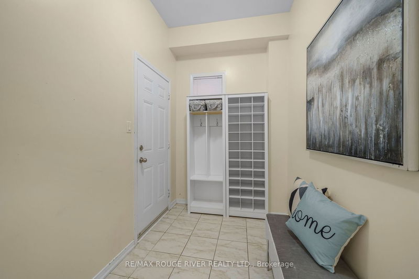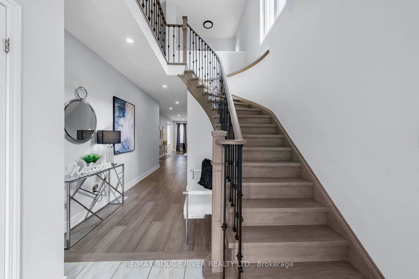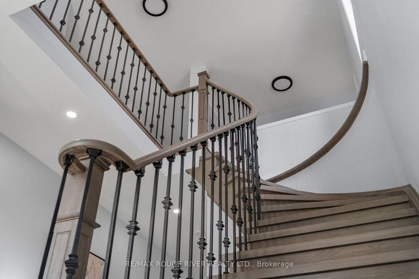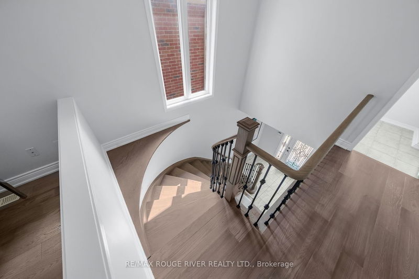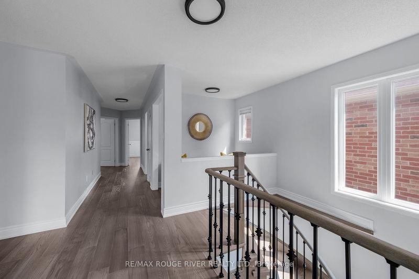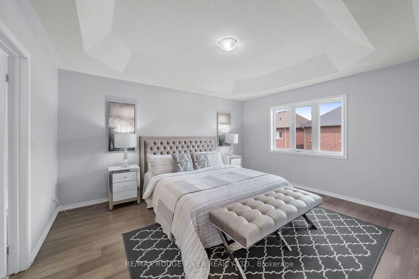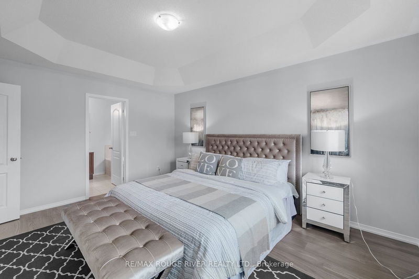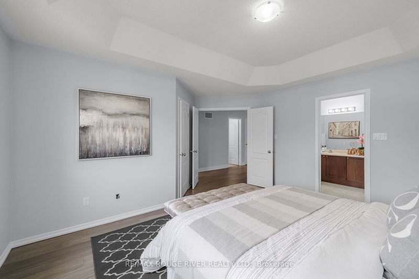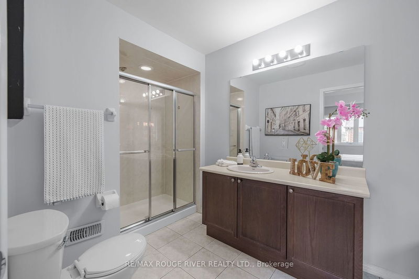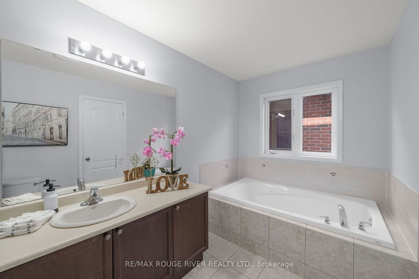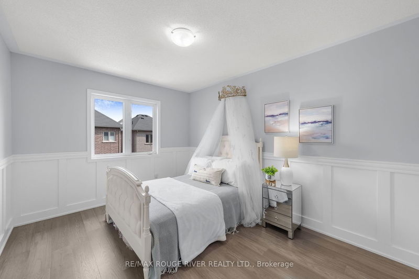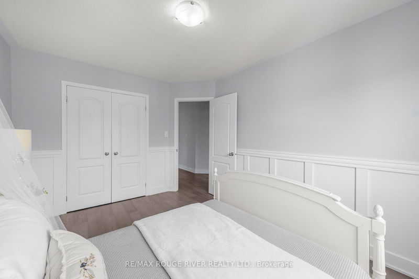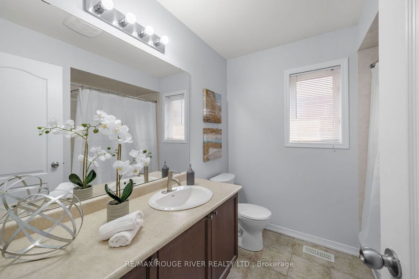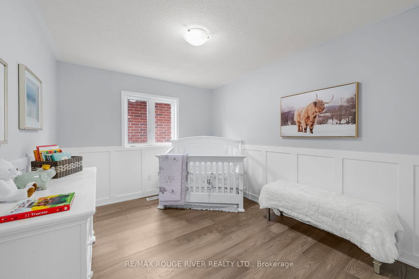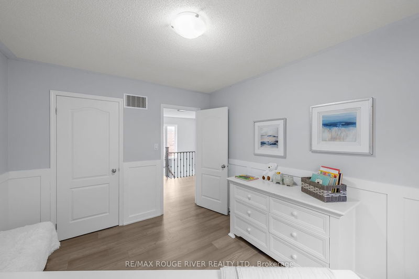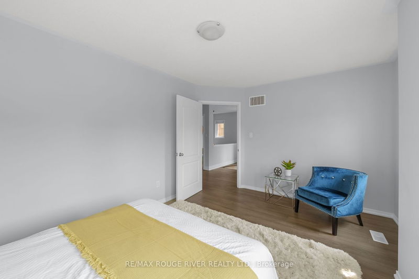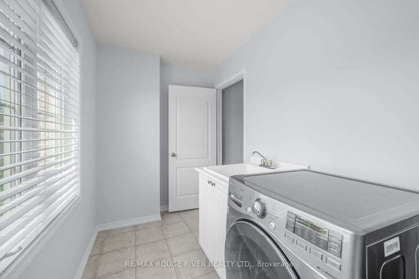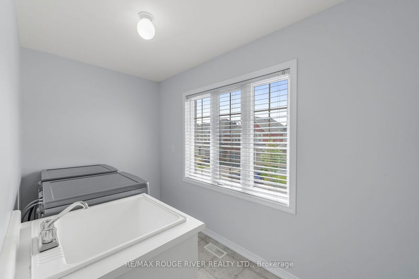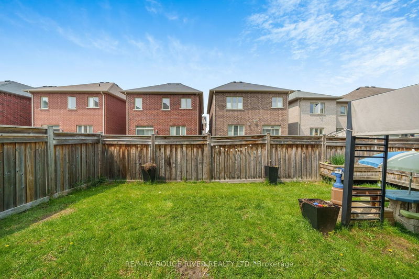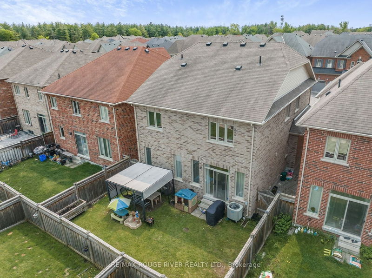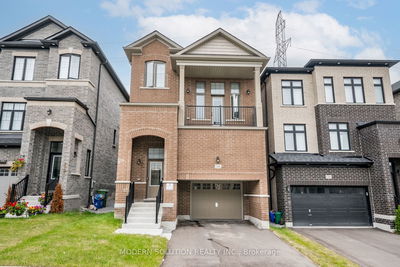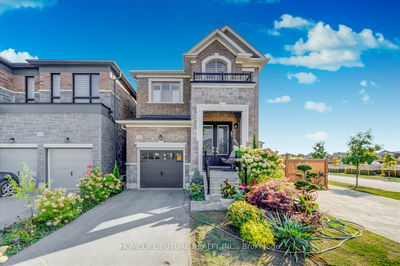Opportunity Is Knocking | Welcome To Your Double Car Detached Home In The Community Of Duffin Heights | Main Floor Features A Combined Living & Dining w/ Gas Fireplace and Big Windows Letting In Great Light | Kitchen Features Granite Countertops, Stainless Steel Appliances, Gas Stove Top, Custom Backsplash, Undermount Sink, and Breakfast Counter | Breakfast Area Walks Out To A Beautiful Backyard, Spacious and Perfect For Summer BBQ's | Open To Above Staircase With Modern Pickets Leads To Your Second Floor | Primary Rm Features 9' High Ceilings, 4PC Ensuite, And A Huge Walk-In Closet | All Bedrooms Are Super Spacious w/ Big Windows | Bonus Den w/ Half Wall, Perfect Space For An Office Or Play Room | Laundry Rm Is Conveniently Located On The Second Floor w/ Sink and Cabinets- You Do Not Need To Tug Your Laundry To Another Floor | Garage and Front Door Freshly Painted | Ready To Move Into.
부동산 특징
- 등록 날짜: Wednesday, May 24, 2023
- 가상 투어: View Virtual Tour for 1560 Edgecroft Drive
- 도시: Pickering
- 이웃/동네: Duffin Heights
- 전체 주소: 1560 Edgecroft Drive, Pickering, L1X 0B7, Ontario, Canada
- 거실: Hardwood Floor, Pot Lights, Gas Fireplace
- 주방: Stainless Steel Appl, Pot Lights, Granite Counter
- 리스팅 중개사: Re/Max Rouge River Realty Ltd. - Disclaimer: The information contained in this listing has not been verified by Re/Max Rouge River Realty Ltd. and should be verified by the buyer.





