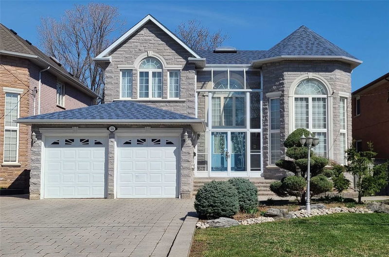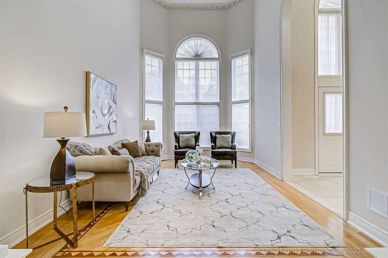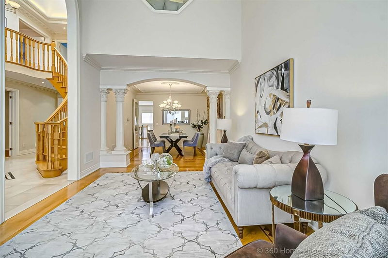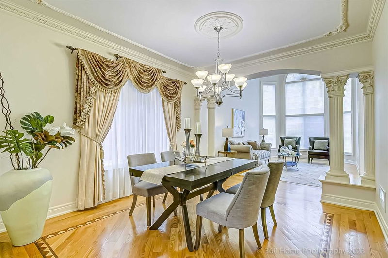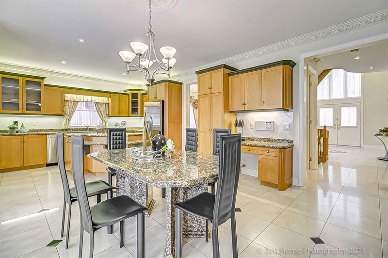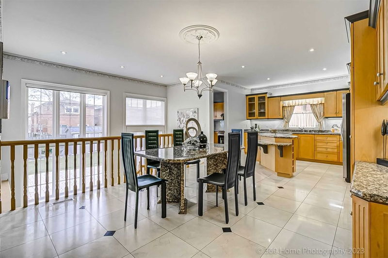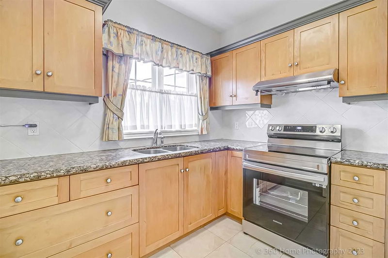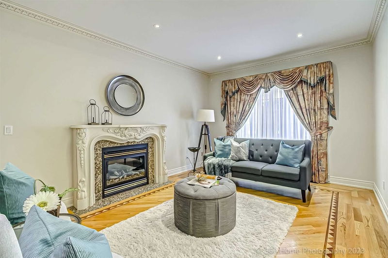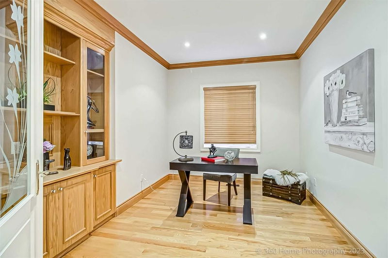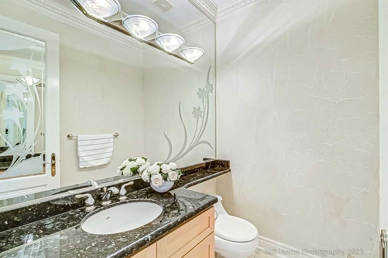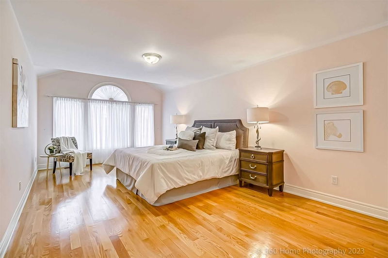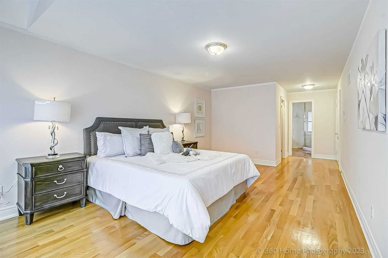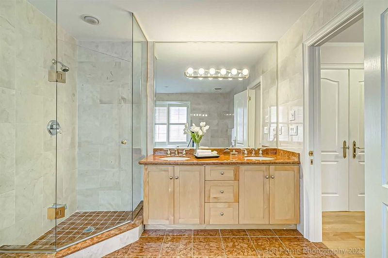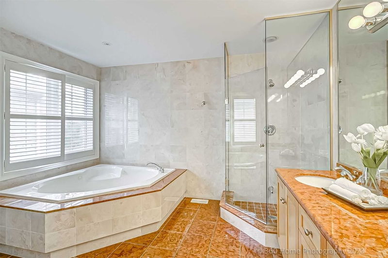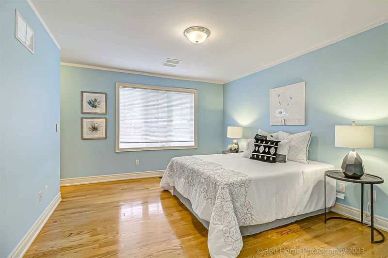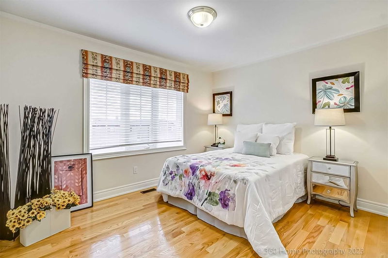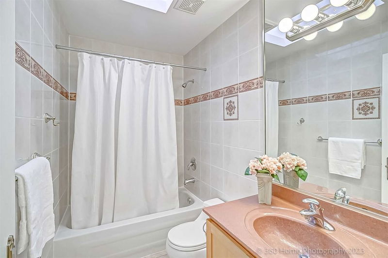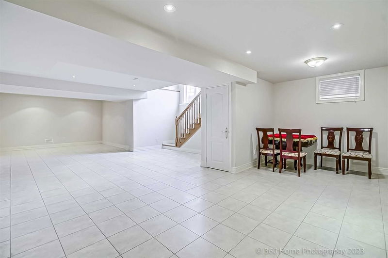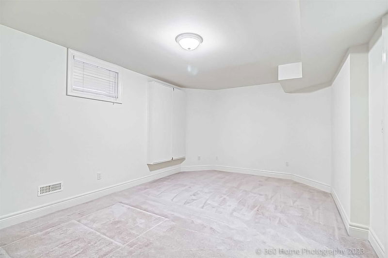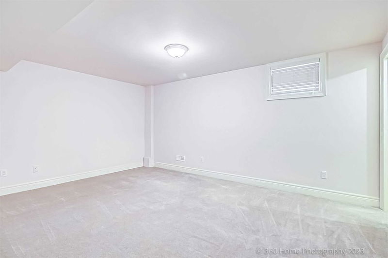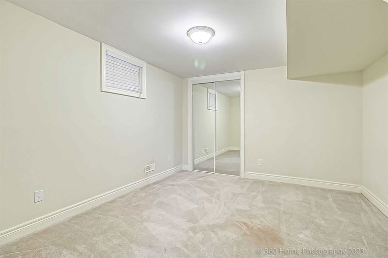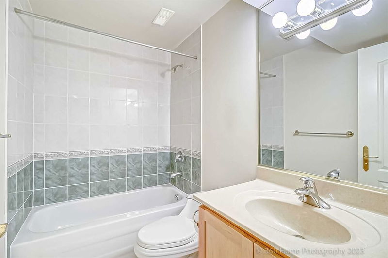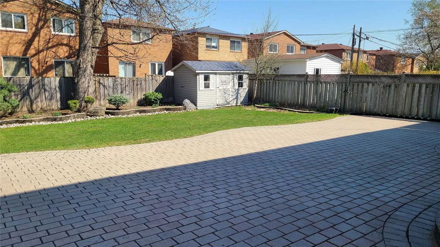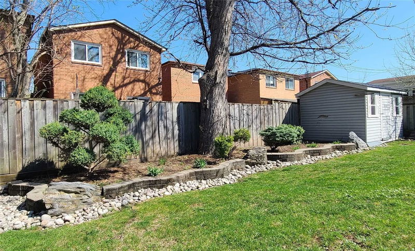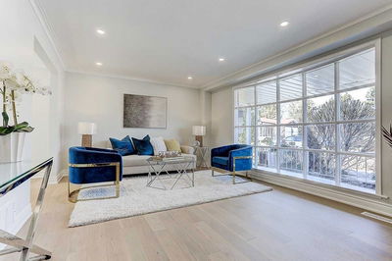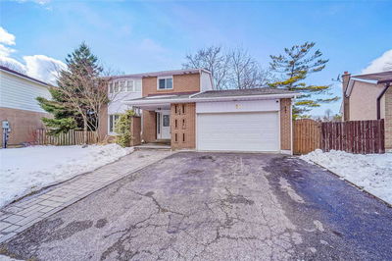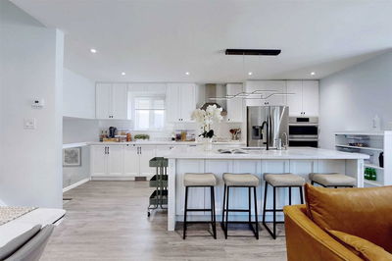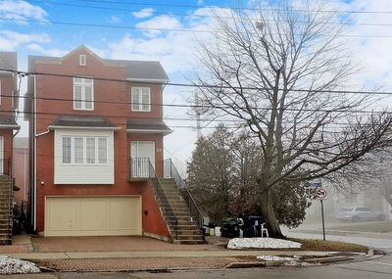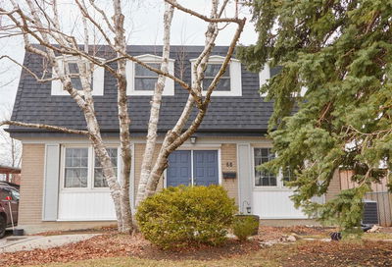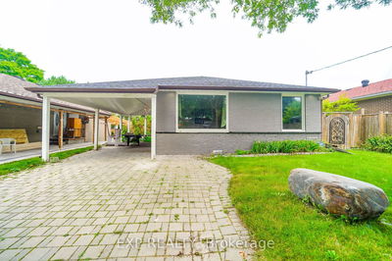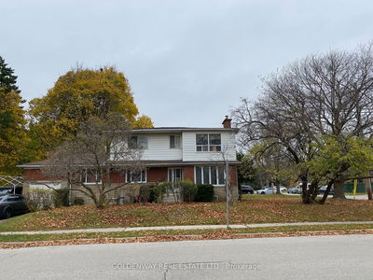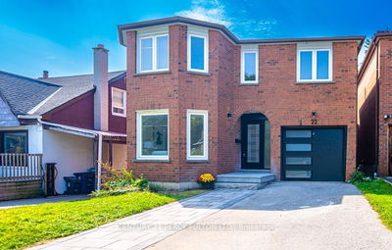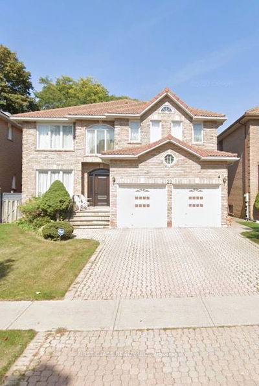Opportunity Knocks! Rare Find In Agincourt! *Custom Built Home With Character! *Amazing Curb Appeal, Upgraded Stone Front And Brick With Professional Landscaping, Roof Shingles (2016) *Dramatic 2-Story Marble Foyer & Living Room, Circular Staircase Highlighted By Illuminated Skylight *Premium Interlock Driveway, Walkway And Patio *Separate Entrance From Backyard To Finished Basement *9'Ft Ceiling On Main Floor With Library, Roman Columns, Pot Lights, Patterned Hardwood Flooring *Family Size Kitchen With Granite Counter-Top, Center Island And Dining Table. Sep Wok Kitchen For Pro-Chef! *Spacious Bedrooms Featuring Double Ensuites And Good Size Closets! *Minutes To All Amenities, Ttc, Future Sheppard Subway Station, Hwy 401 And Shopping Mall *High Ranking Agincourt C I School Zone *Search Ends Here For Demanding Buyer!
부동산 특징
- 등록 날짜: Thursday, April 20, 2023
- 도시: Toronto
- 이웃/동네: Agincourt South-Malvern West
- 중요 교차로: Sheppard/Brimley
- 전체 주소: 38 Garden Park Avenue, Toronto, M1S 1Z7, Ontario, Canada
- 주방: Marble Floor, Centre Island, Granite Counter
- 가족실: Hardwood Floor, Fireplace, Pot Lights
- 리스팅 중개사: Homelife Gold Pacific Realty Inc., Brokerage - Disclaimer: The information contained in this listing has not been verified by Homelife Gold Pacific Realty Inc., Brokerage and should be verified by the buyer.

