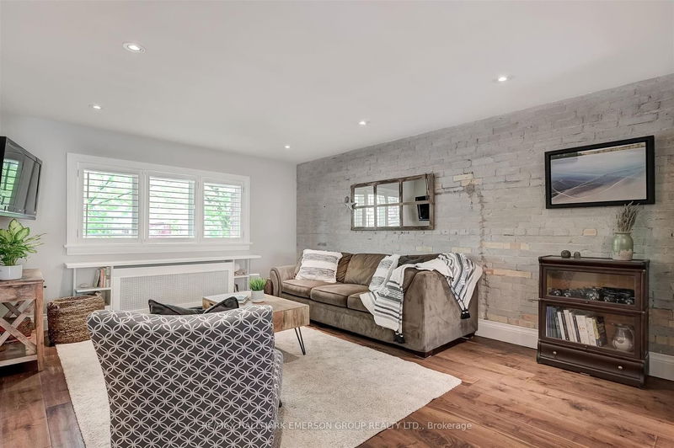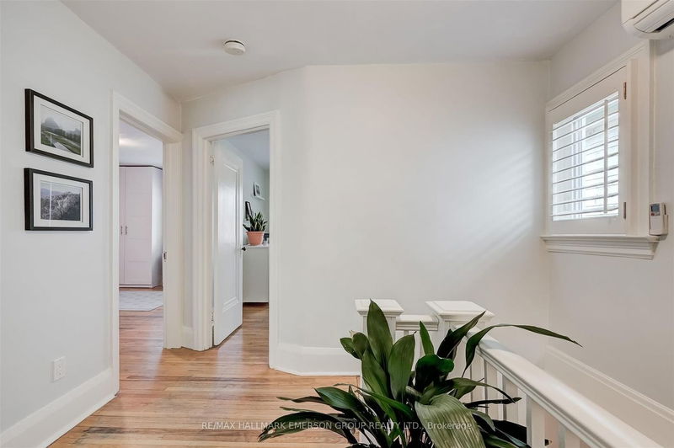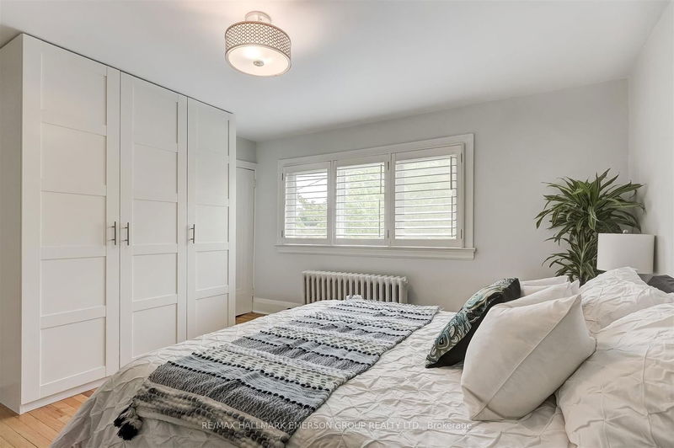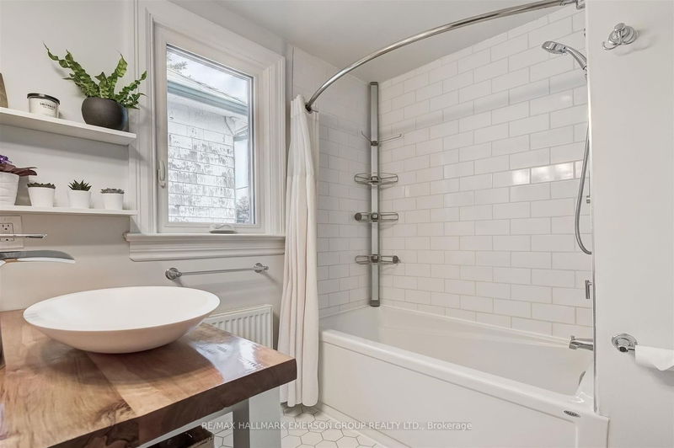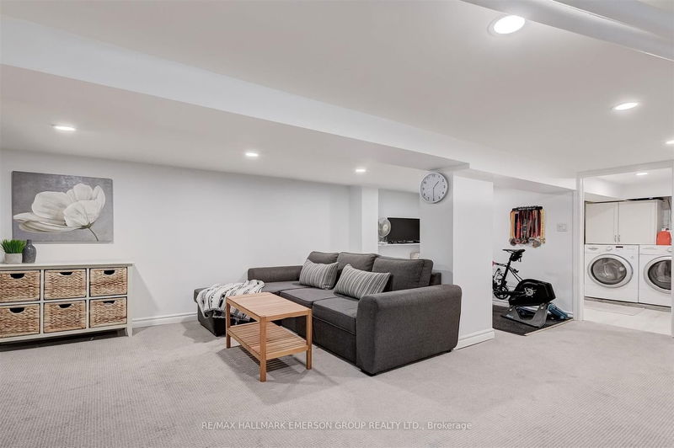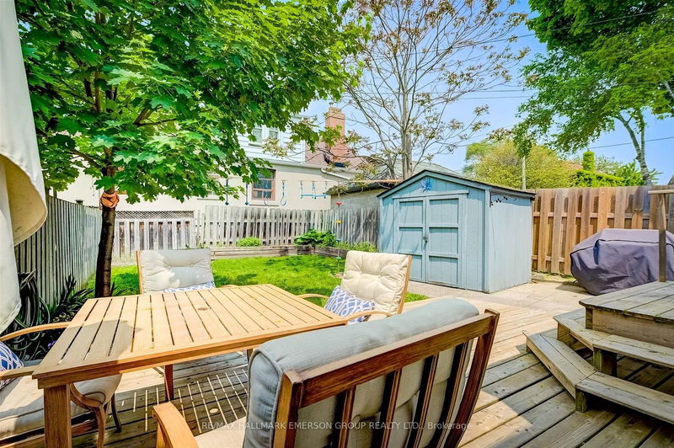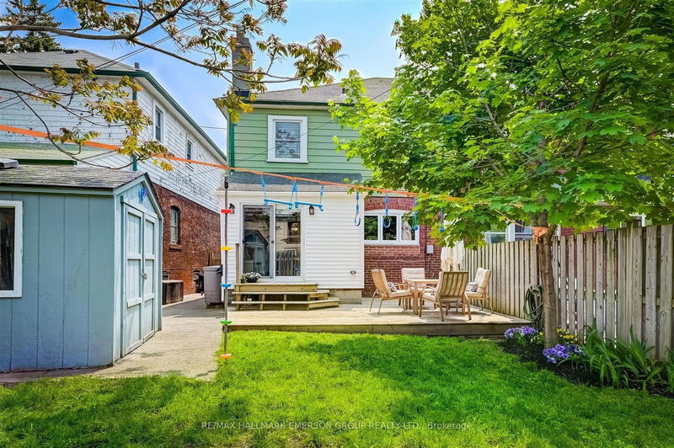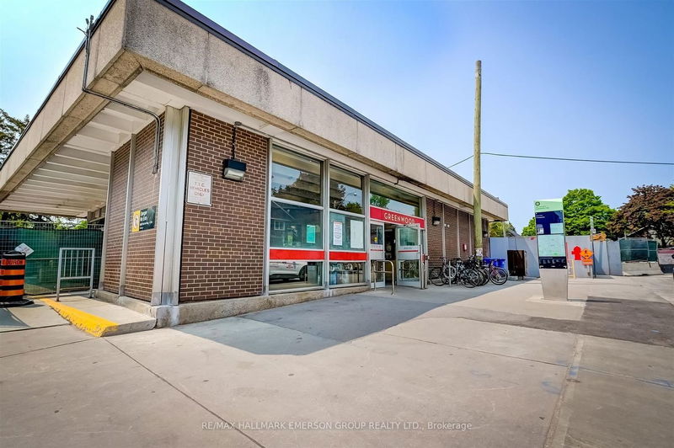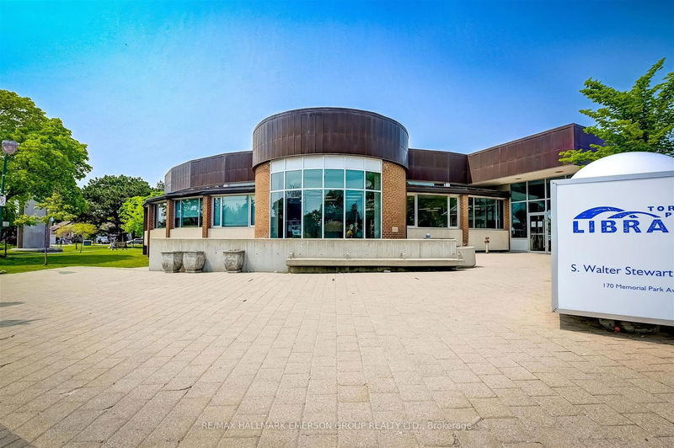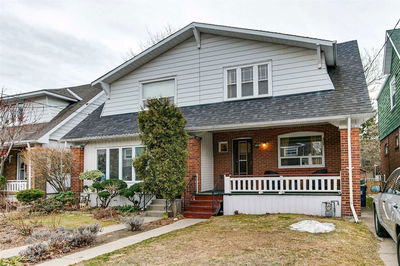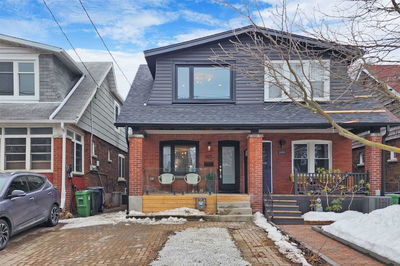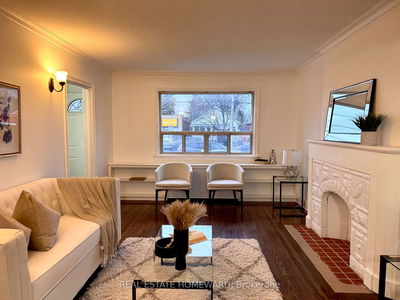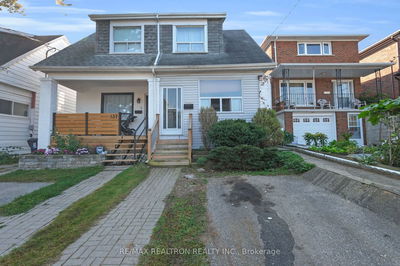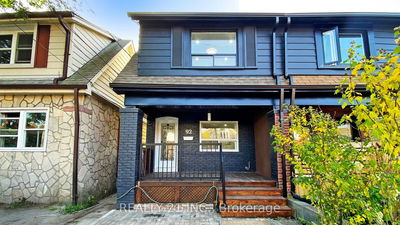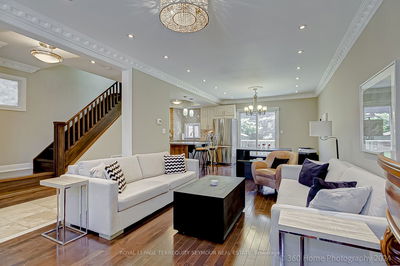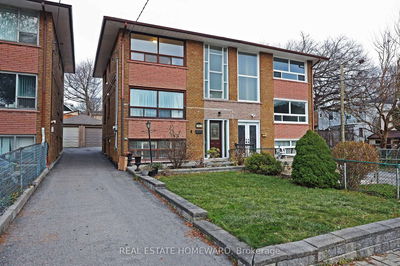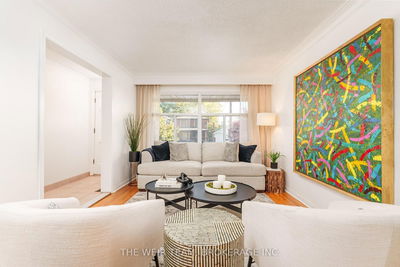Nestled In The Heart Of East York, This Beautifully Renovated Family Home Combines Style, Warmth & Practicality. A Welcoming Foyer Compliments The Open Living Plan, Highlighted With A Gathering Hub Around The Kitchen. Built With A Love Of Sharing Good Food With Others, This Chef's Kitchen Features A 6 Burner Wolf Gas Range, Oodles Of Stone Counter Tops & Task Lighting. Spend A Minute At The Breakfast Bar, Envision Sharing Food & Drink With Your Peeps. And By The Way, Did We Mention The Oh-So Practical Mudroom With A 2 Piece Powder Room? Upstairs Features 3 Well Sized Bedrooms & A Renovated Family Bath. Downstairs Includes A Finished Rec Room / Play Space, Laundry, More Storage & A 4 Piece Bath For When Those Friends & Family Have A Sleep-Over. The Fenced Yard, Deck & Garden Space Also Benefits From The 23.5 Ft. Wide Property Width. Steps To Parks, Schools & Local Amenities. So Much To Appreciate About This Home, Plan Your Visit Today!
부동산 특징
- 등록 날짜: Wednesday, May 24, 2023
- 가상 투어: View Virtual Tour for 422 Mortimer Avenue
- 도시: Toronto
- 이웃/동네: Danforth Village-East York
- 전체 주소: 422 Mortimer Avenue, Toronto, M4J 2E9, Ontario, Canada
- 거실: Hardwood Floor, California Shutters, Recessed Lights
- 주방: Hardwood Floor, Stone Counter, Double Sink
- 리스팅 중개사: Re/Max Hallmark Emerson Group Realty Ltd. - Disclaimer: The information contained in this listing has not been verified by Re/Max Hallmark Emerson Group Realty Ltd. and should be verified by the buyer.










