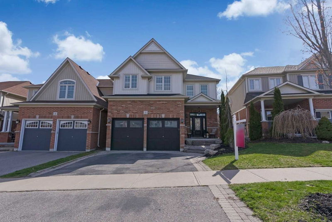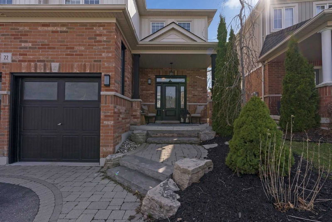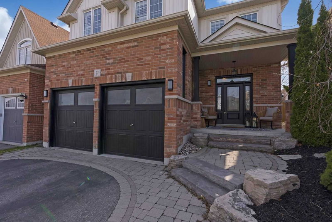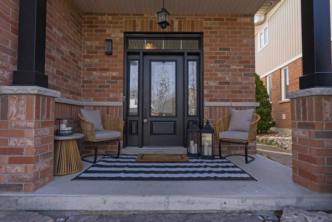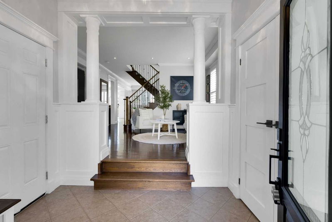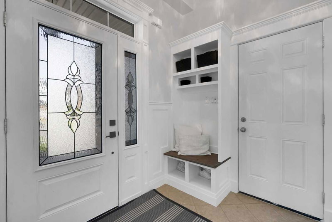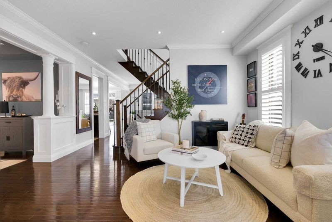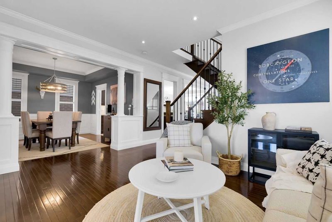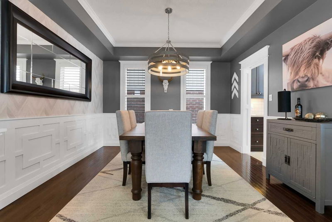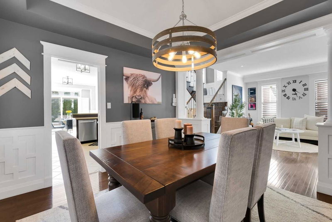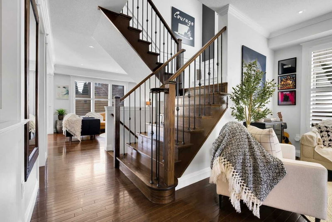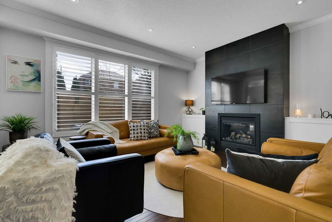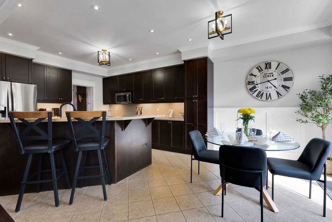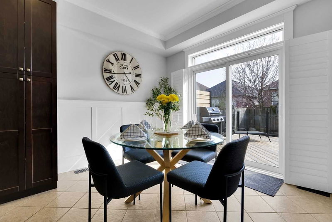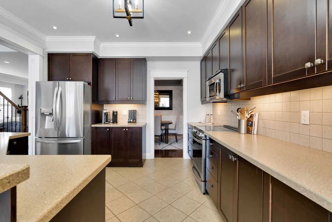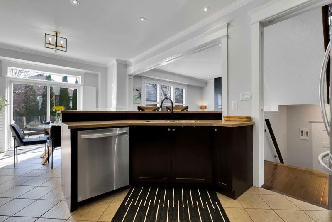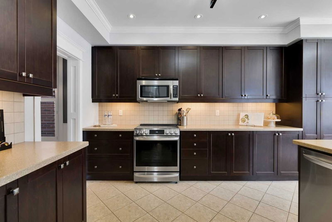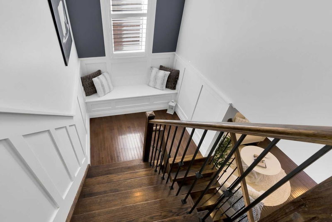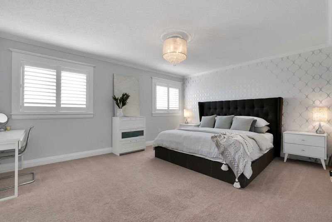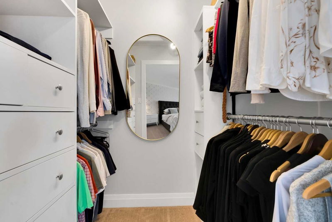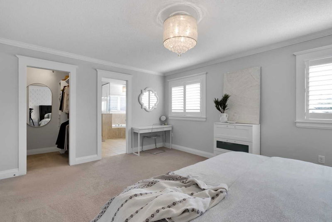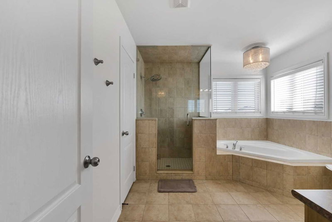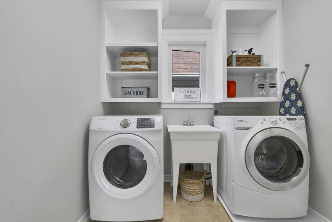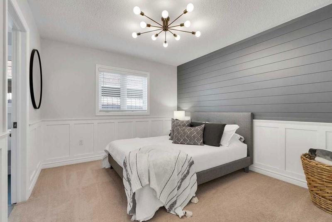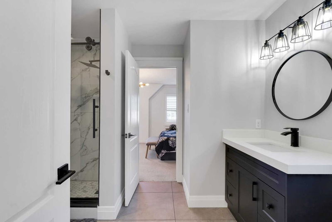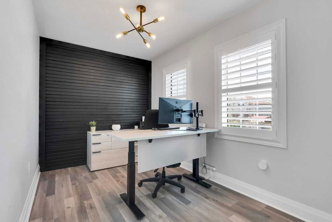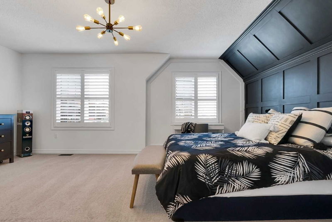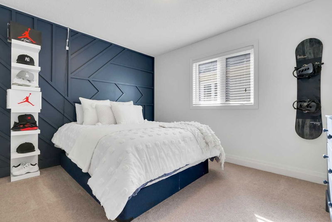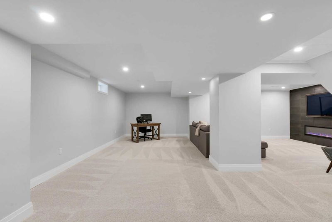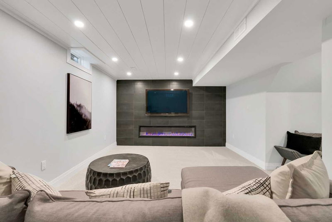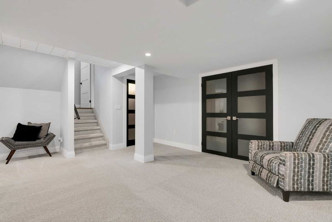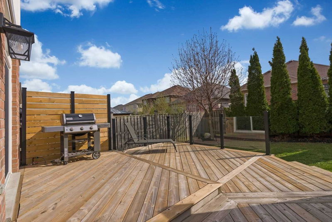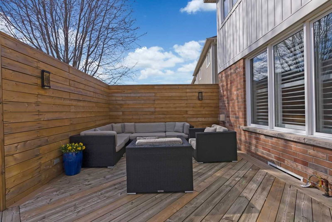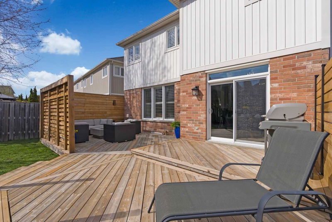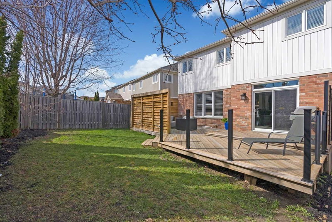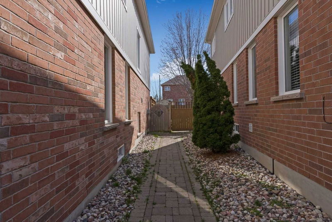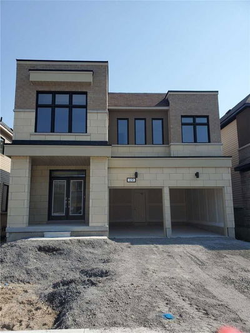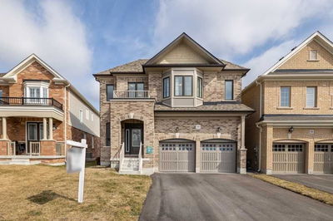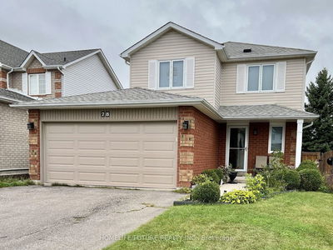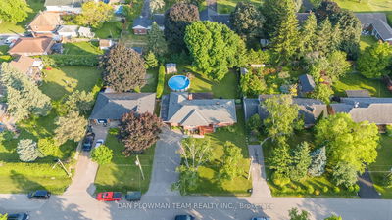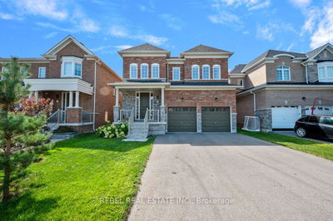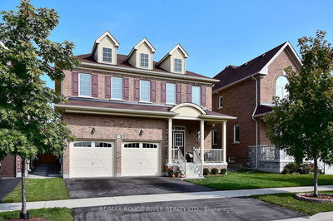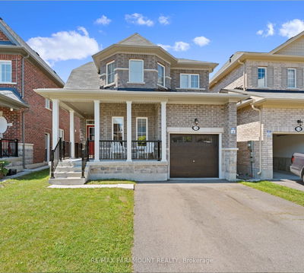Welcome To 22 Kaukonen Court In Bowmanville! This Home Has Lots Of Upgrades And Renovations Throughout. Located In A Lovely Neighbourhood Within Walking Distance To Local Elementary And High Schools. The Tastefully Designed Main Floor Features Hardwood In The Living, Dining And Family Rooms. The Upgraded Eat-In Kitchen Features Quartz Countertops, Pot Lights, Loads Of Cupboards With Underlighting, Breakfast Bar And Stainless Steel Appliances. Sliding Doors Open To A Backyard Built For Entertaining With An Oversized Deck Including A Built-In Privacy Wall Making It Ideal For Summer Bbq's By The Gas Fireplace. The Recently Renovated Living Room Boasts A Floor To Ceiling Tiled Fireplace Feature Wall. California Shutters Throughout The Home Are Easy To Maintain. Four Bedrooms Including The Spacious Primary With Ensuite Bath Boasting A Soaker Tub And Separate Shower. The Second Floor Also Includes Additional Office Space, Laundry And Walk Out To A Deck. Recently Renovated Shared Bathroom.
부동산 특징
- 등록 날짜: Thursday, April 20, 2023
- 가상 투어: View Virtual Tour for 22 Kaukonen Court
- 도시: Clarington
- 이웃/동네: Bowmanville
- 중요 교차로: Bons & Scugog
- 전체 주소: 22 Kaukonen Court, Clarington, L1C 0A3, Ontario, Canada
- 주방: Eat-In Kitchen, Breakfast Bar, Stainless Steel Appl
- 거실: Hardwood Floor, California Shutters, Pot Lights
- 가족실: Gas Fireplace, O/Looks Backyard, Hardwood Floor
- 리스팅 중개사: Keller Williams Energy Real Estate, Brokerage - Disclaimer: The information contained in this listing has not been verified by Keller Williams Energy Real Estate, Brokerage and should be verified by the buyer.

