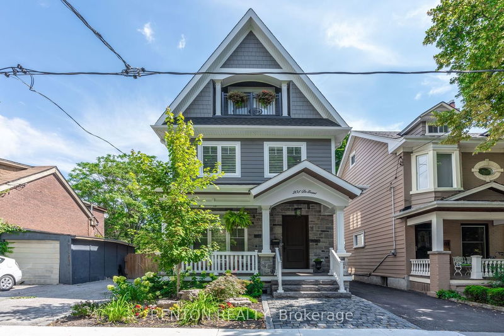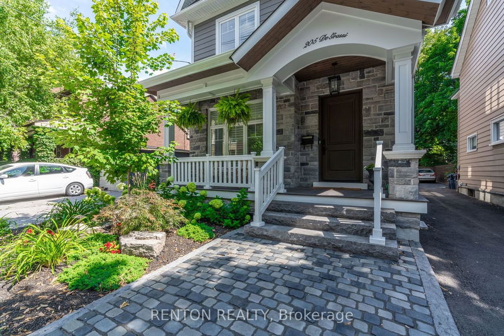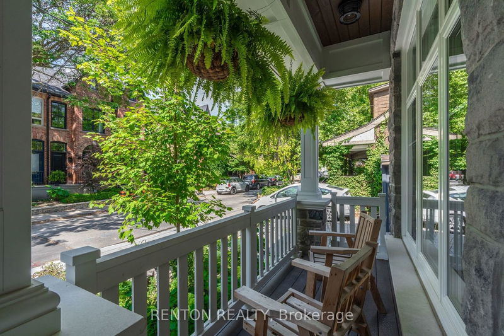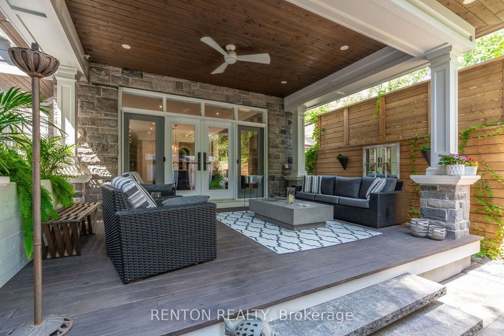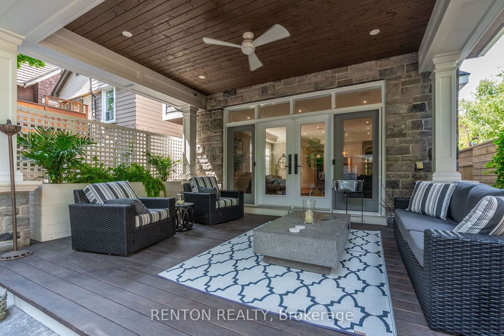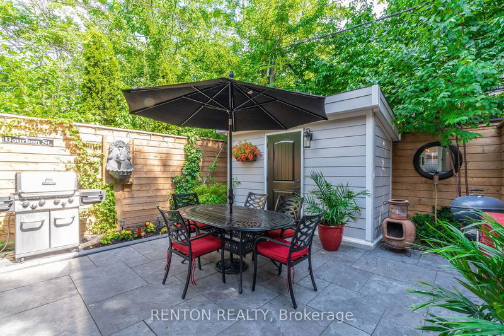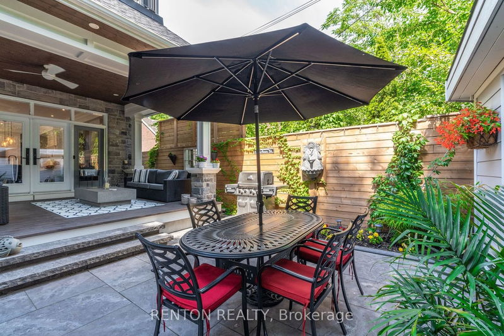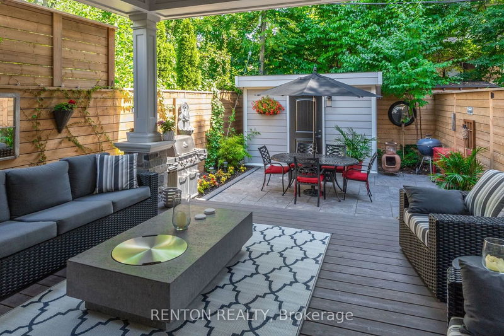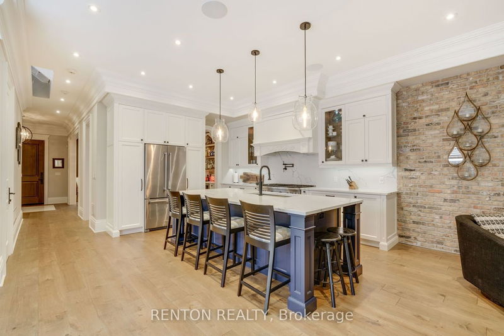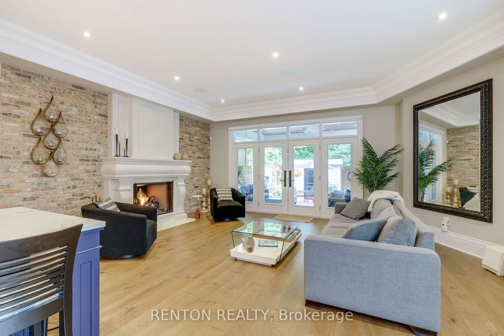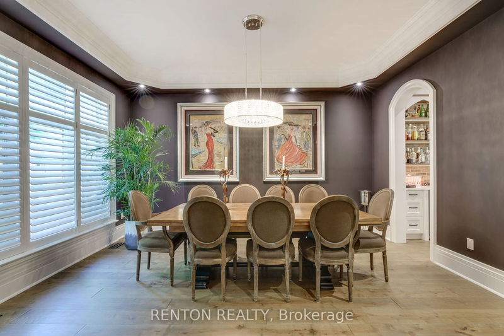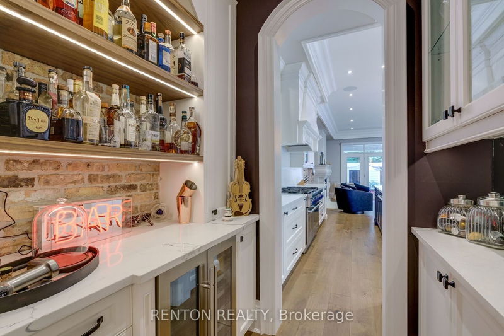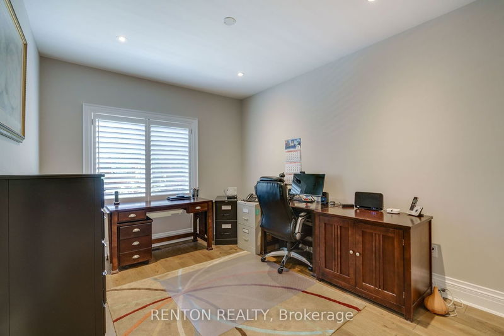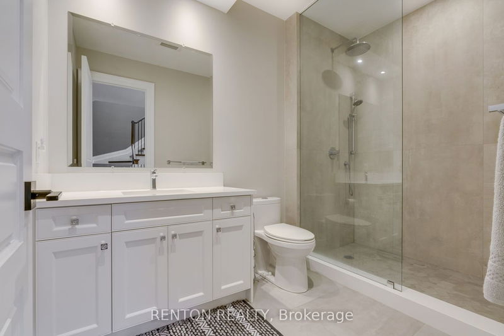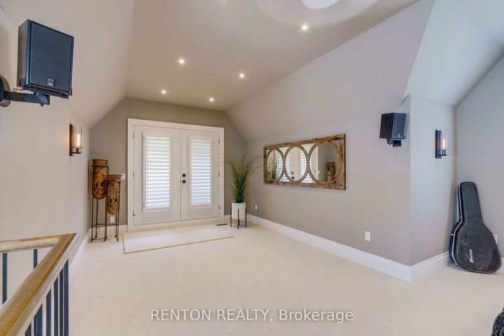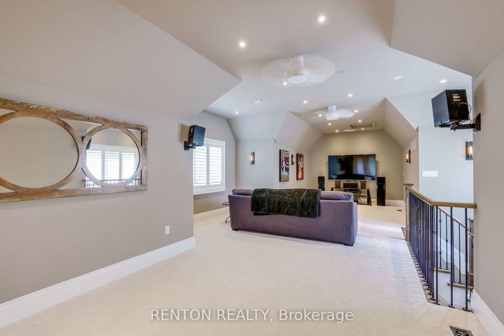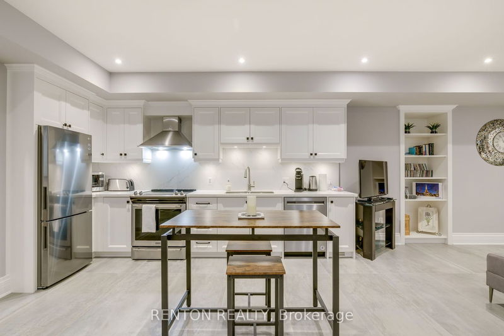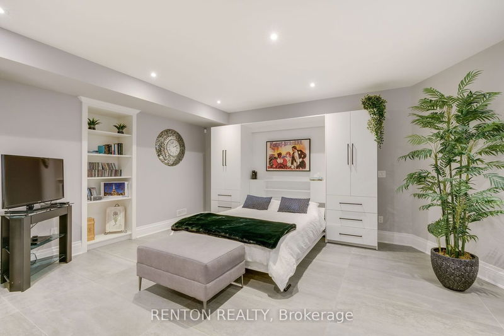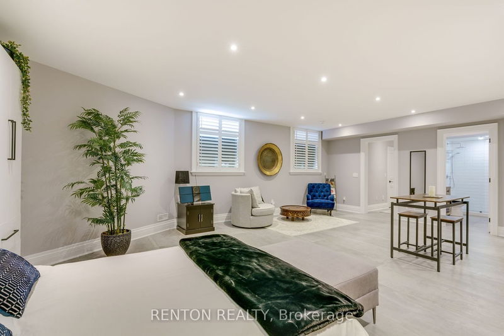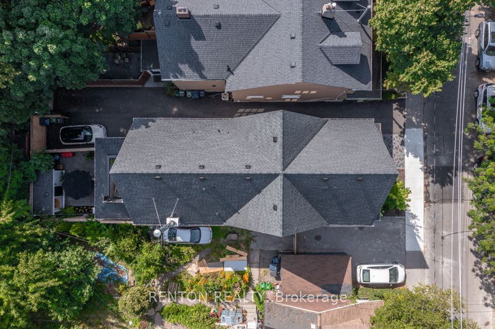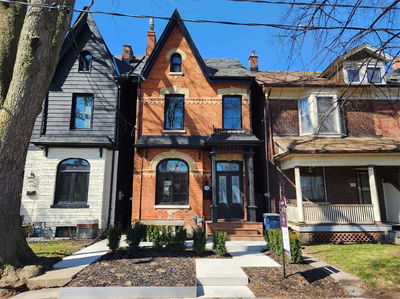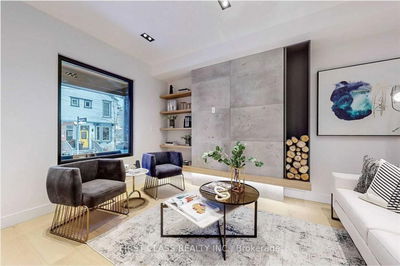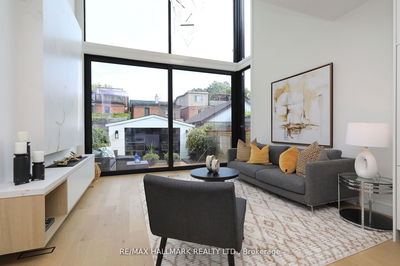Magnificent south Riverdale beauty! Stunning 3-year new build of nearly 4,000 sf finished luxury! Boasts 10-foot main floor ceilings & 9-foot ceilings on the remaining 3 levels! The backyard is a paradise with fabulous covered porch and private landscaped gardens! Home features 2 walk-out balconies & 2 covered porches! Separate entry to sound-proofed lower-level suite with in-floor heating & currently registered as a short-term rental with potential to generate $4k/month! Third floor media room has roughed-in 4-piece bath and can be used as 4th bedroom! This home has incredible curb appeal! Stone exterior & cobblestone walkways! Hard-wired generator! No expense has been spared - this home checks off all of the boxes! See attached feature sheet for more. Steps to gourmet restaurants, upscale boutiques & transportation!
부동산 특징
- 등록 날짜: Thursday, May 25, 2023
- 가상 투어: View Virtual Tour for 205 De Grassi Street
- 도시: Toronto
- 이웃/동네: South Riverdale
- 중요 교차로: Broadview Ave & Dundas St E.
- 전체 주소: 205 De Grassi Street, Toronto, M4M 2K8, Ontario, Canada
- 주방: B/I Appliances, Centre Island, Open Concept
- 가족실: Hardwood Floor, Fireplace, W/O To Patio
- 주방: B/I Appliances, Eat-In Kitchen, Open Concept
- 리스팅 중개사: Renton Realty - Disclaimer: The information contained in this listing has not been verified by Renton Realty and should be verified by the buyer.

