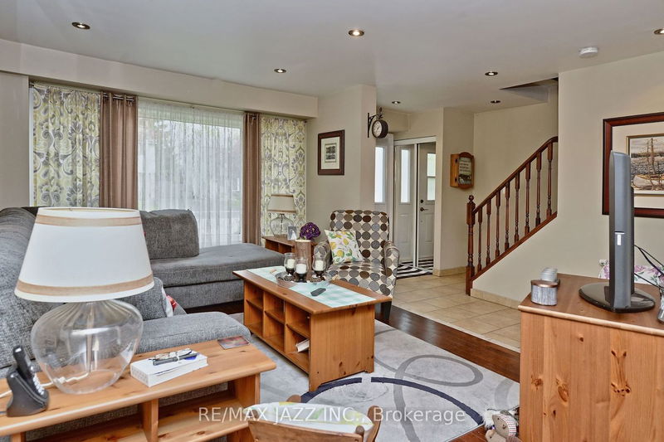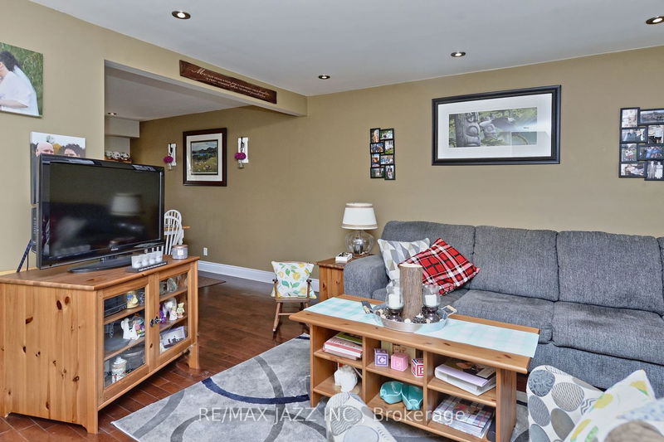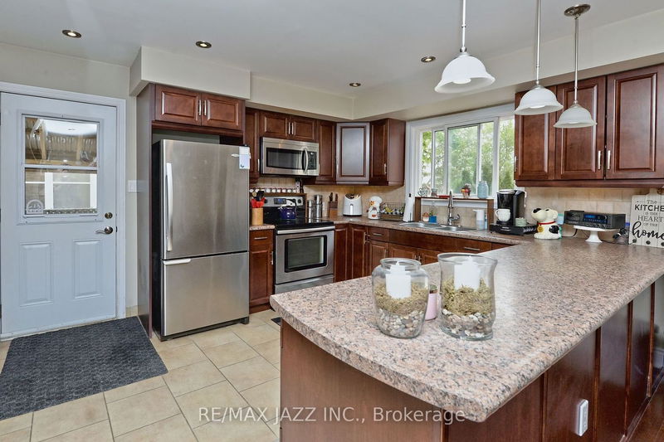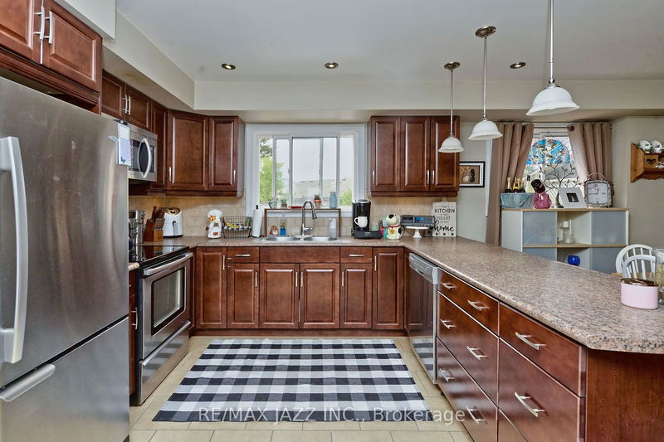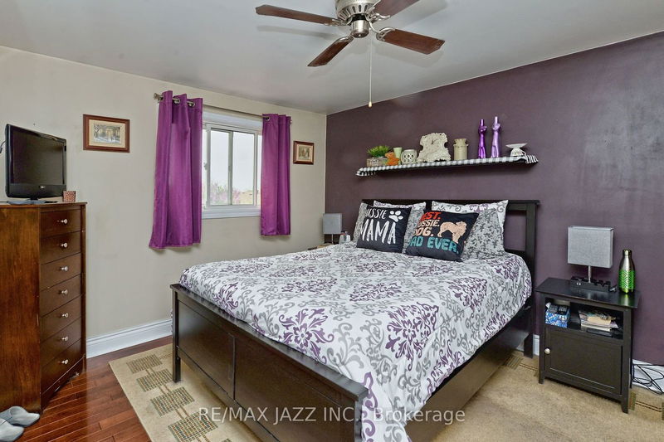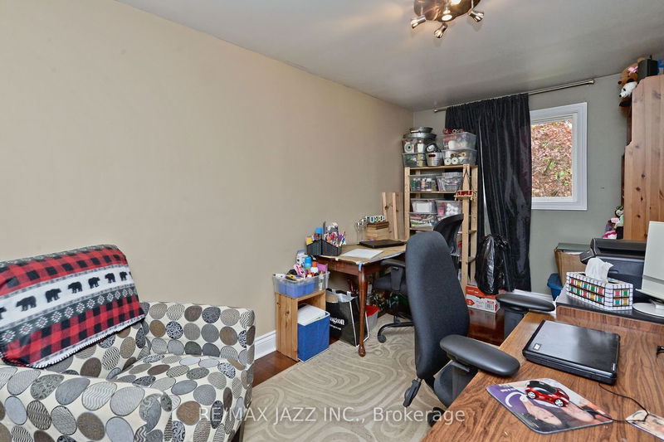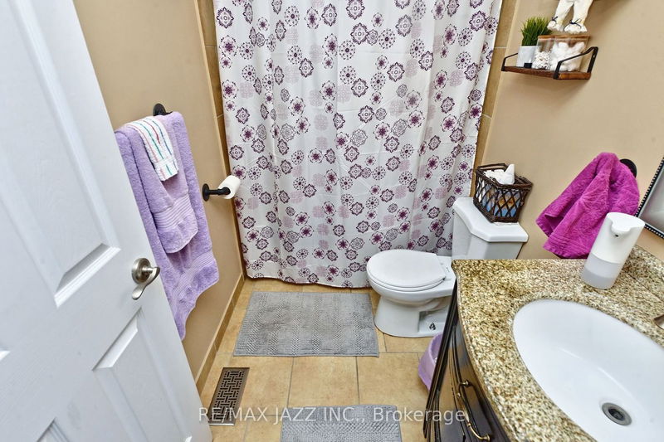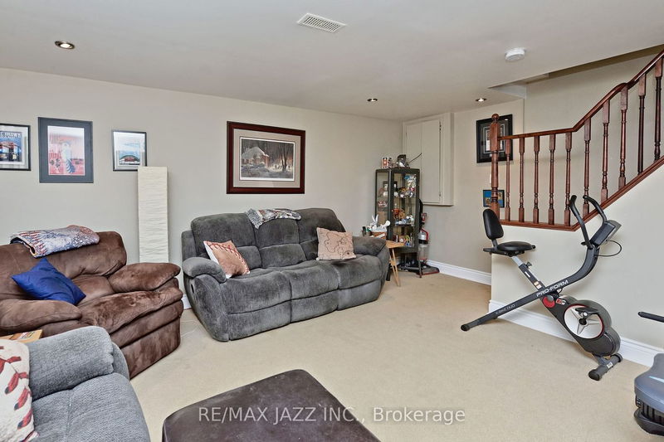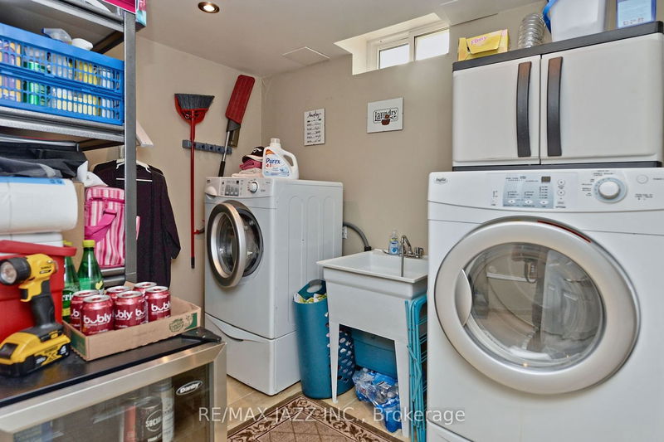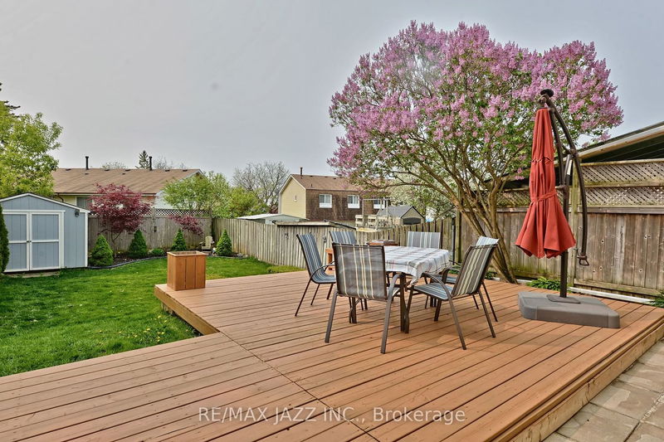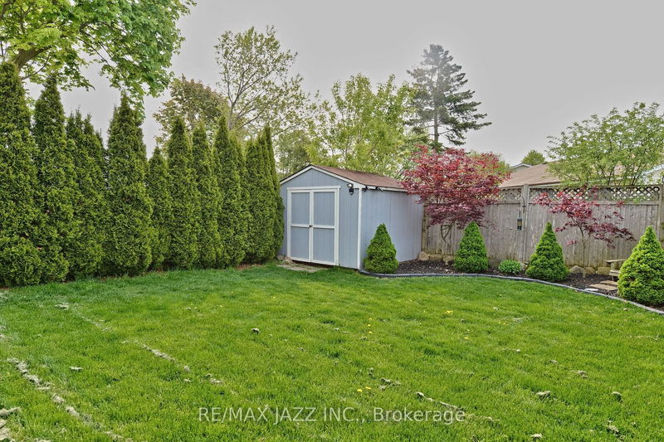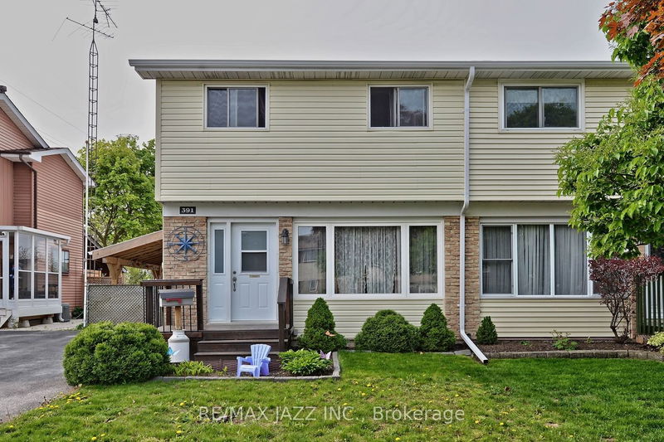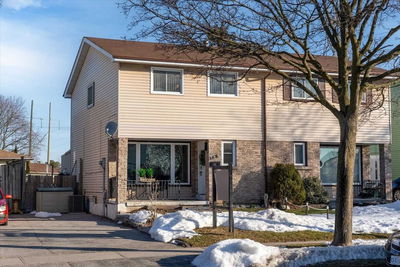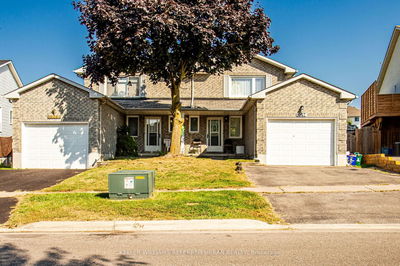Immaculate, Modern, Updated Open Concept Home, In A Great Area. Perfect For Entertaining. Close To All Amenities. Amazing Large Kitchen With Loads Of Cupboard And Counter Space, Ceramic Floors And Backsplash, Breakfast Bar, Stainless Steel Appliances, Pot Lights And Under Cupboard Lighting. Family Sized Dining Room With Pot Lights And Hardwood Floors Overlooks The Kitchen And Separate Living Room. Spacious Living Room With Pot Lights, Hardwood Floors And Bay Window Which Provides Lots Of Natural Light. Convenient Side Entrance To The Rear Yard/Carport. Upstairs Boasts Three Good Sized Bedrooms With Hardwood Floors And Large Mirrored Closets, And An Updated Four Piece Washroom With Ceramic Floors. Basement Offers A Cozy Rec Room With Broadloom And Pot Lights And A Convenient Three Piece Washroom. There Is Also A Separate Laundry Room With Lots Of Storage Space. Backyard Oasis Features A Huge Deck, A Carport, Two Garden Sheds. Backyard Is Private And Fully Fenced.
부동산 특징
- 등록 날짜: Thursday, May 25, 2023
- 도시: Oshawa
- 이웃/동네: Samac
- 중요 교차로: Ritson & Taunton
- 전체 주소: 391 Ormond Drive, Oshawa, L1K 1J3, Ontario, Canada
- 주방: Ceramic Floor, Pot Lights, Backsplash
- 거실: Pot Lights, Hardwood Floor, Large Window
- 리스팅 중개사: Re/Max Jazz Inc. - Disclaimer: The information contained in this listing has not been verified by Re/Max Jazz Inc. and should be verified by the buyer.


