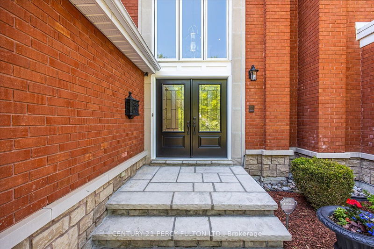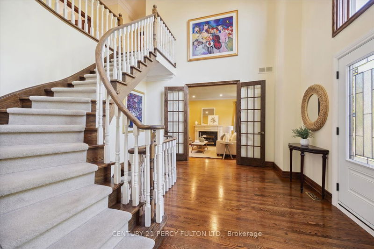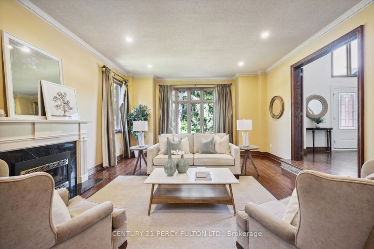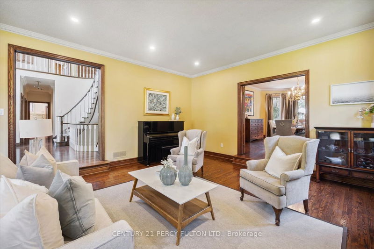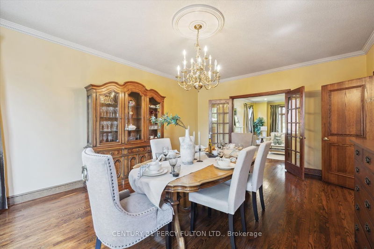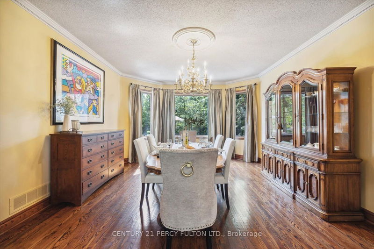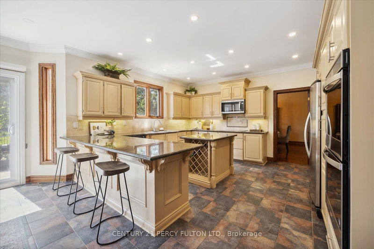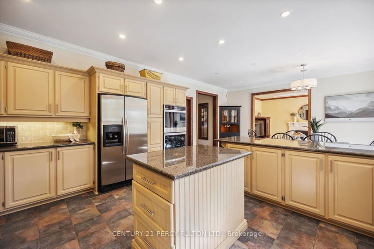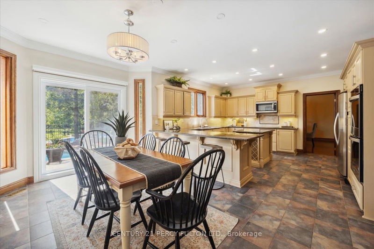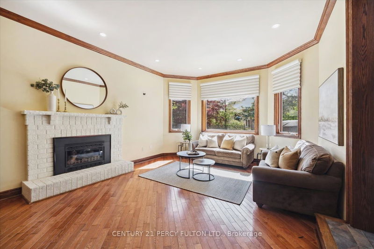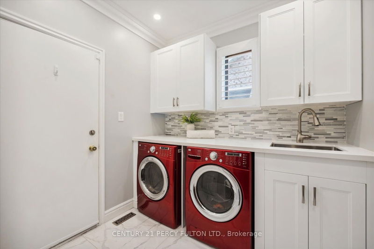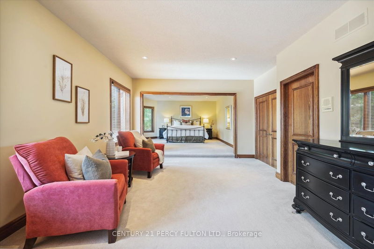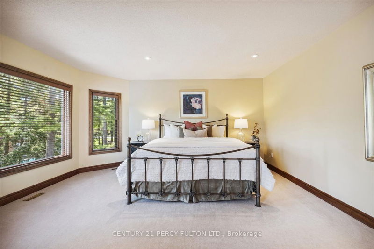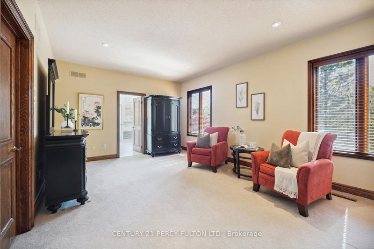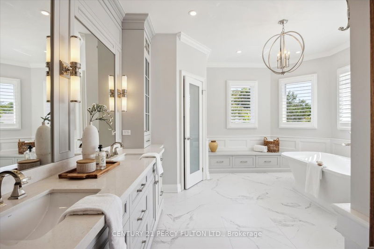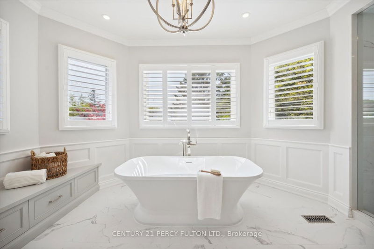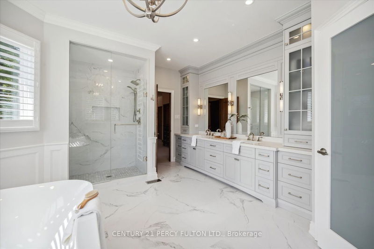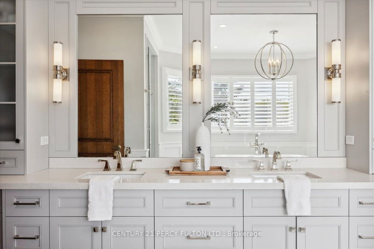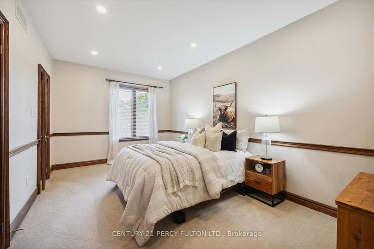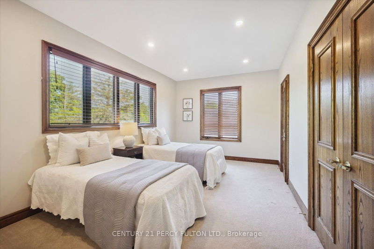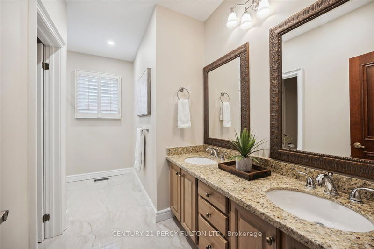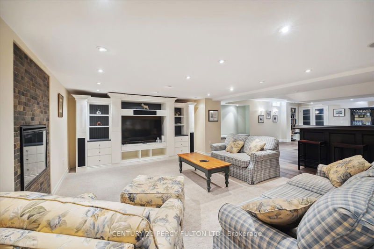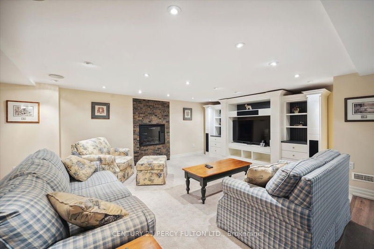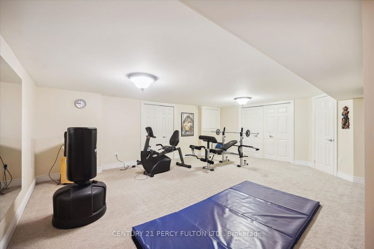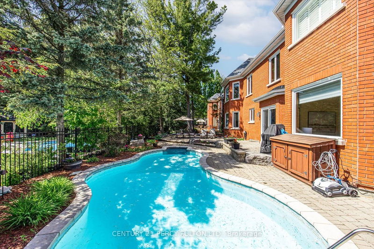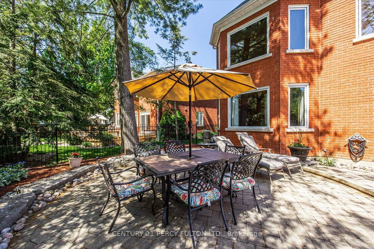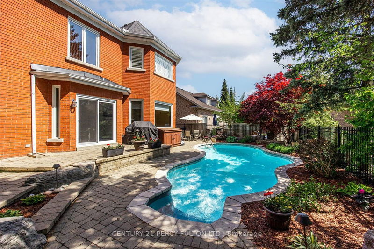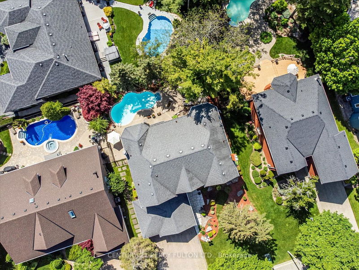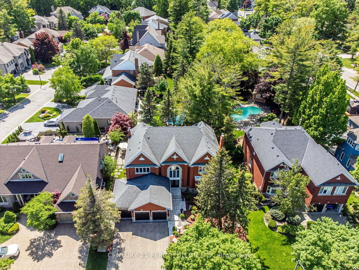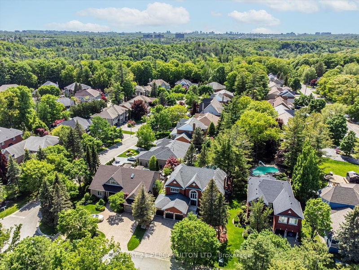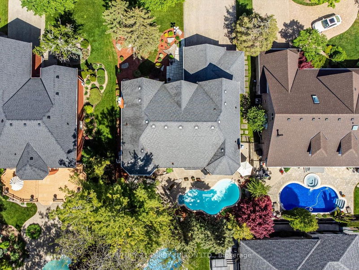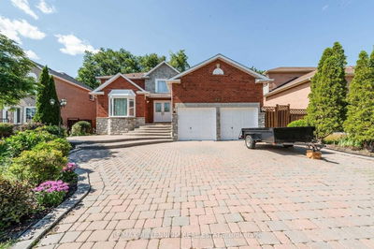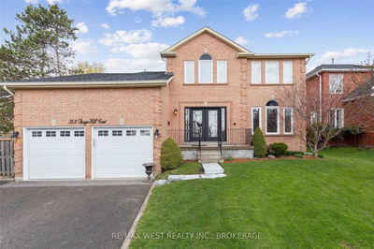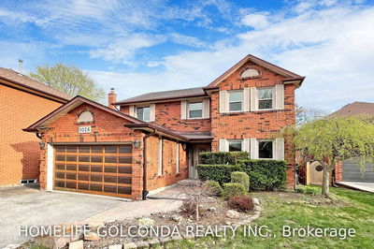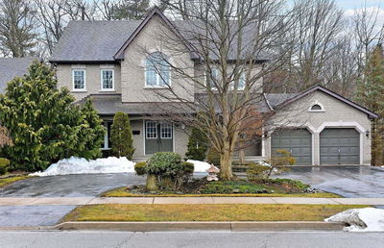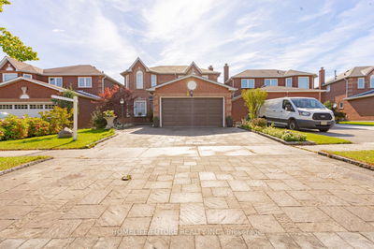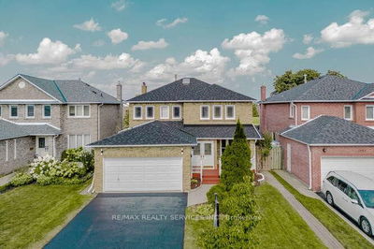Welcome to 1494 Ashwood Gate! Stunning executive home in exclusive "Tall Trees Enclave". Highly sought after Rougemount neighborhood within steps to Rouge National Urban Park! This stately quality home is full of charm & character w/tons of upgrades! 4390 sq ft of luxury living! Premium 72' x 114' lot! Crown moulding throughout main flr! Gleaming hardwd flrs! Pot lights galore! Sunken living rm w/gas FP & French drs! Separate formal dining rm! Family rm w/gas FP! Stunning open concept reno'd eat in kitchen with 5' X 13' pantry! Main flr den with B/I bookcase! Your private sanctuary awaits in the oversized primary BR with sitting rm, his & her W/I closets and tranquil spa like ensuite ($70K) Spacious bedrms w/ dbl closets! Updated main 5 pc bath! 3rd & 4th BR have updated 3 pc semi ensuite! Paradise awaits you in your private yard w/16' x 32' salt water IG pool, extensive landscaping and patio w/western exposure! Fully finished bsmt with lots of extra space, great for entertaining!
부동산 특징
- 등록 날짜: Thursday, May 25, 2023
- 가상 투어: View Virtual Tour for 1494 Ashwood Gate
- 도시: Pickering
- 이웃/동네: Rougemount
- 중요 교차로: Altona/Twyn Rivers
- 전체 주소: 1494 Ashwood Gate, Pickering, L1V 6L1, Ontario, Canada
- 가족실: Hardwood Floor, Gas Fireplace, Crown Moulding
- 주방: Ceramic Floor, Centre Island, Stainless Steel Appl
- 거실: Hardwood Floor, Gas Fireplace, Sunken Room
- 리스팅 중개사: Century 21 Percy Fulton Ltd. - Disclaimer: The information contained in this listing has not been verified by Century 21 Percy Fulton Ltd. and should be verified by the buyer.


