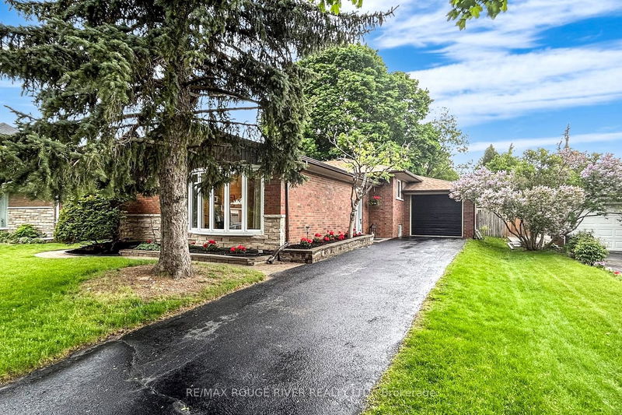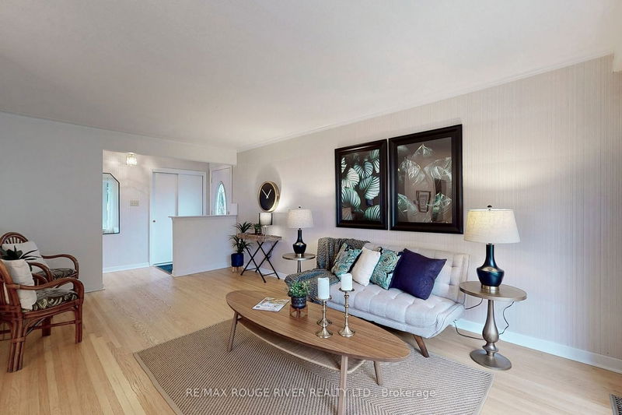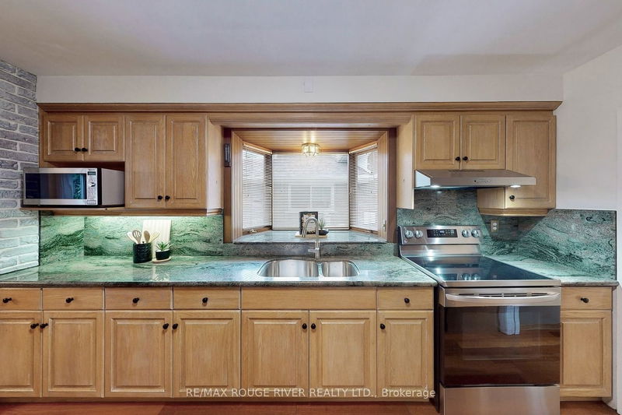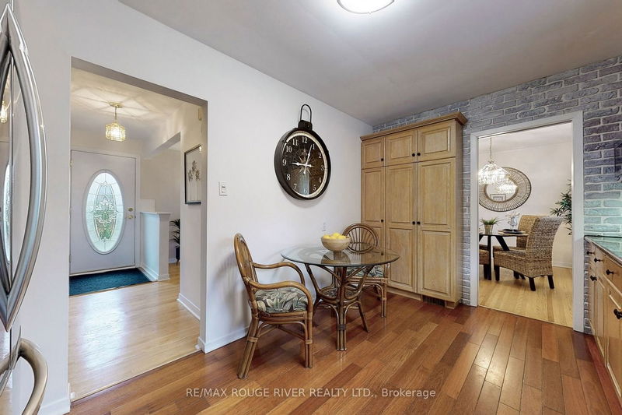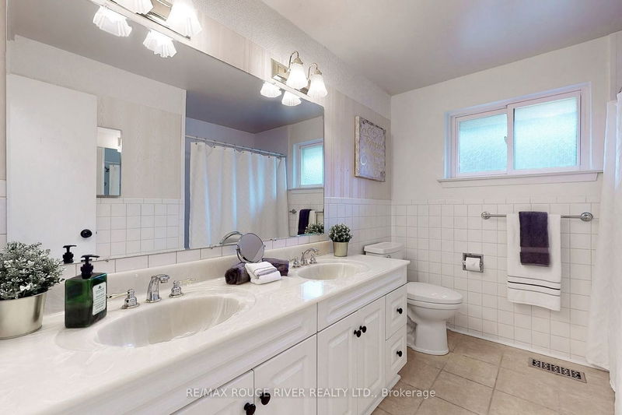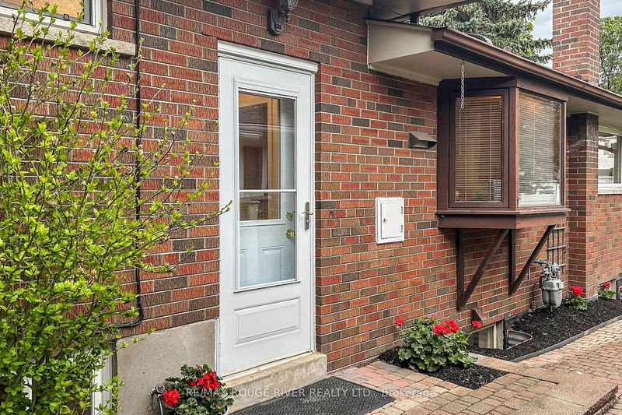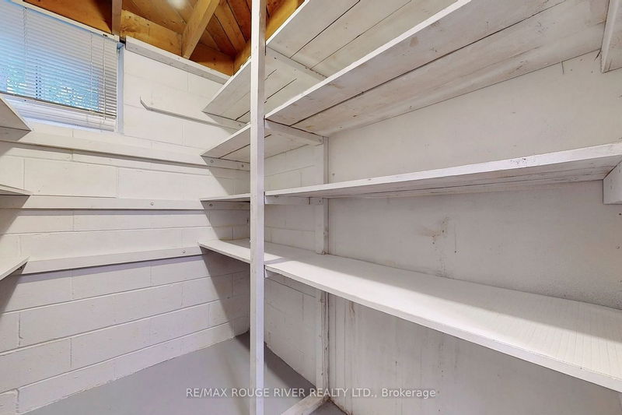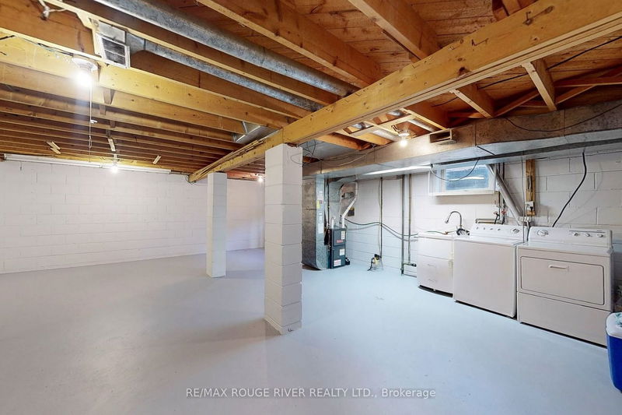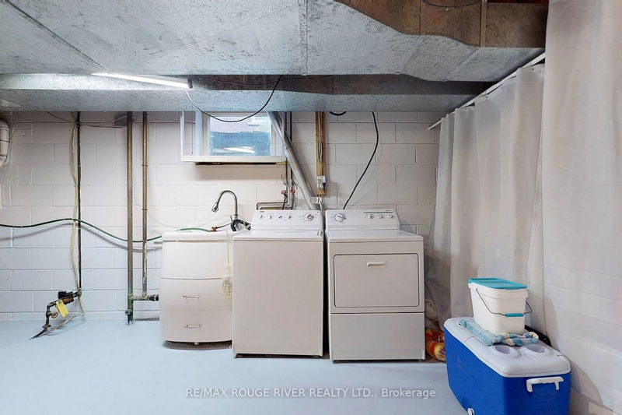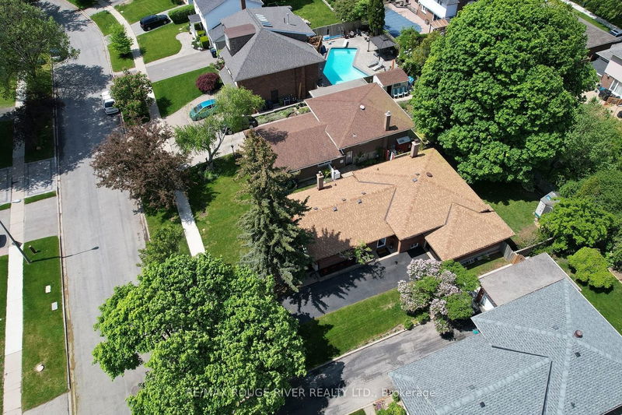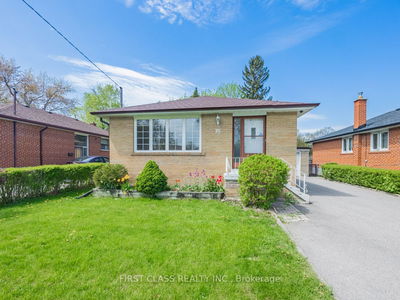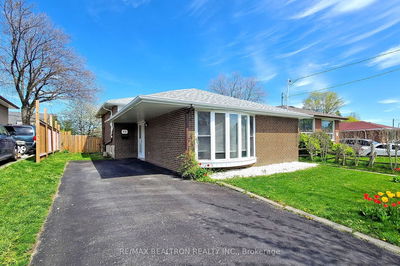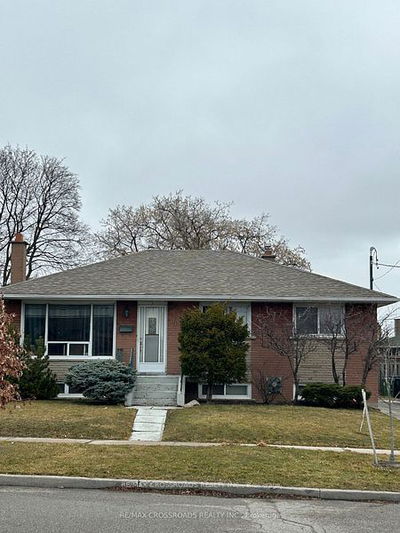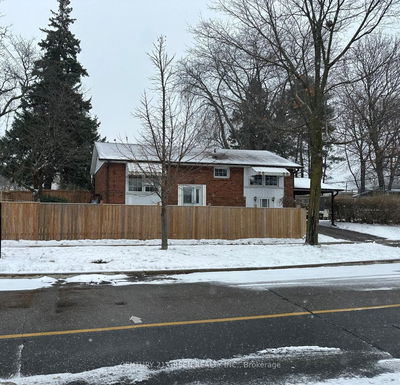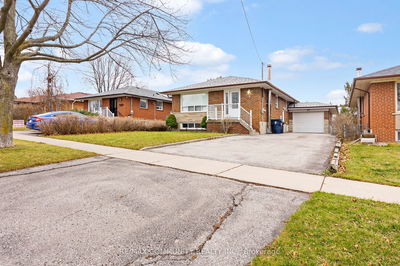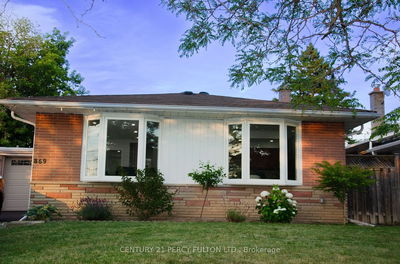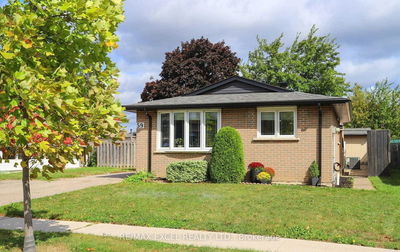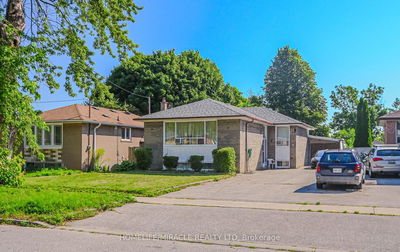Sunny Spacious 4-Level Backsplit With Few Stairs To 3 Bedrooms... Similar To A Bungalow! Larger Than It Looks! 1308 Sqft (Mpac). $$ Renovated Kitchen With Granite Counters & Stainless Steel Appliances! Newly Refinished Hardwood Floors. Separate Entry To 2 Lower Levels. Large Recreation Room Has Fireplace, Wet Bar & Above Grade Windows. Bright 4th Level. Premium Private Fenced Lot. Garage & 3 Car Parking. Open Houses Cancelled.
부동산 특징
- 등록 날짜: Thursday, May 25, 2023
- 가상 투어: View Virtual Tour for 14 Dolly Varden Boulevard
- 도시: Toronto
- 이웃/동네: Woburn
- 전체 주소: 14 Dolly Varden Boulevard, Toronto, M1H 2K3, Ontario, Canada
- 거실: Open Concept, Hardwood Floor, L-Shaped Room
- 주방: Renovated, Granite Counter, Stainless Steel Appl
- 리스팅 중개사: Re/Max Rouge River Realty Ltd. - Disclaimer: The information contained in this listing has not been verified by Re/Max Rouge River Realty Ltd. and should be verified by the buyer.


