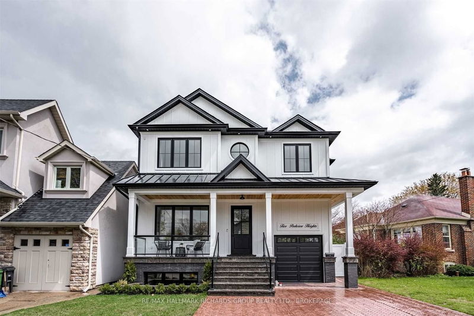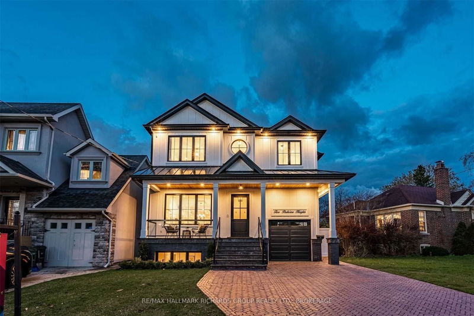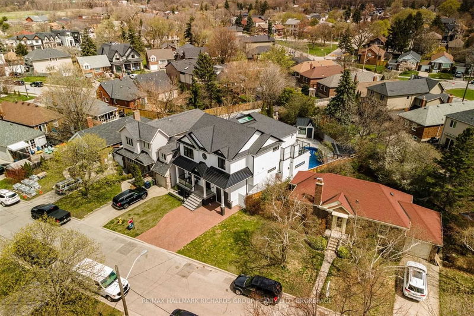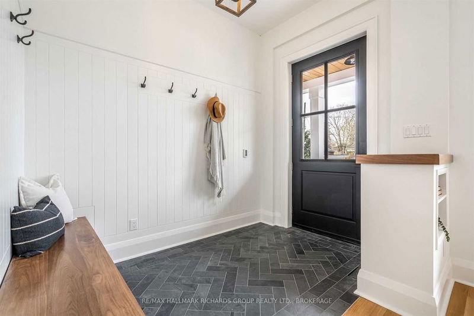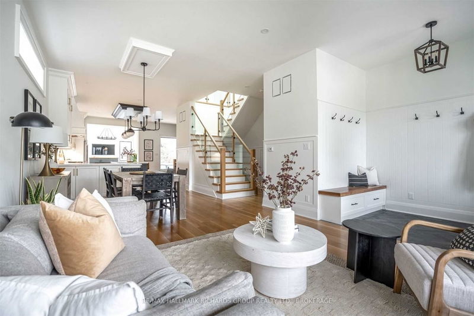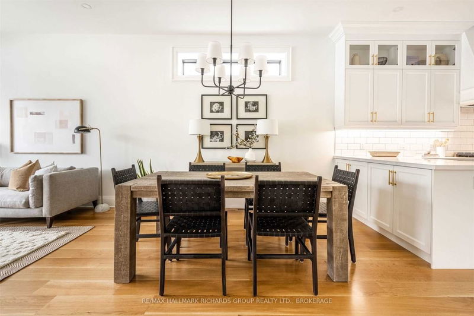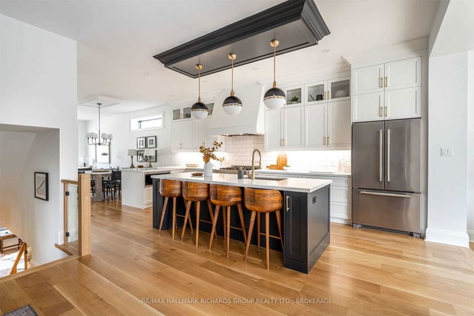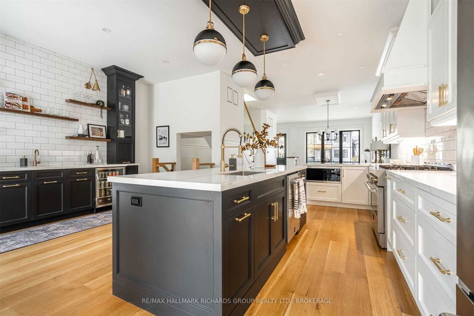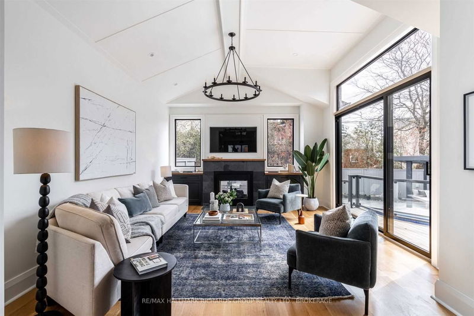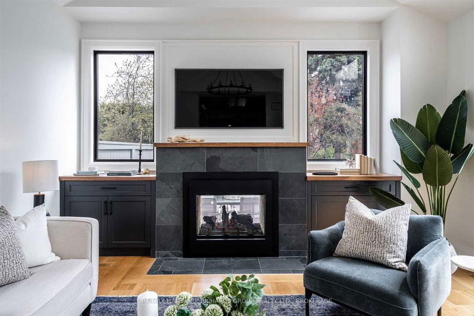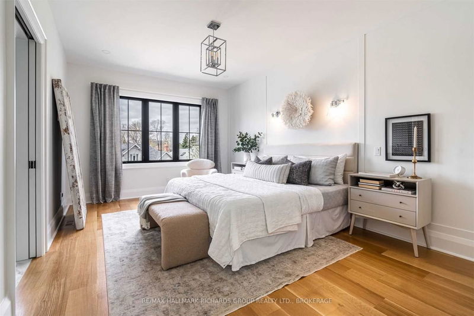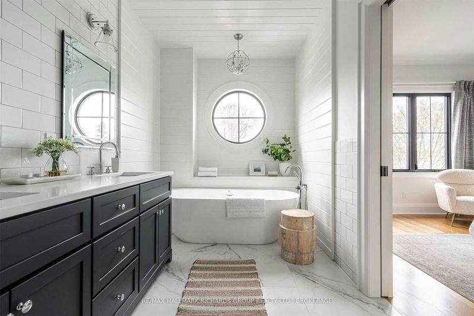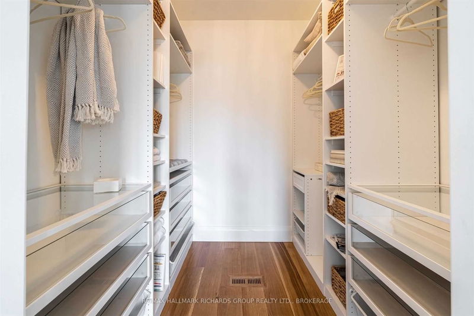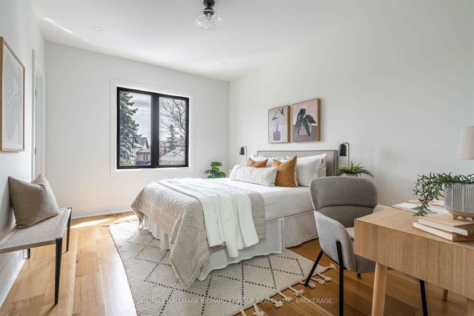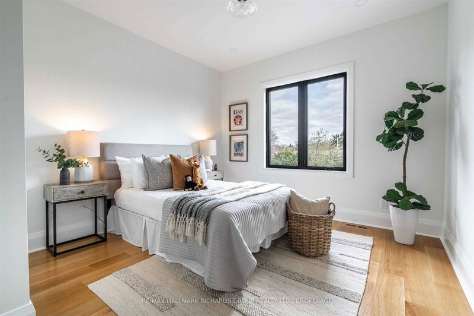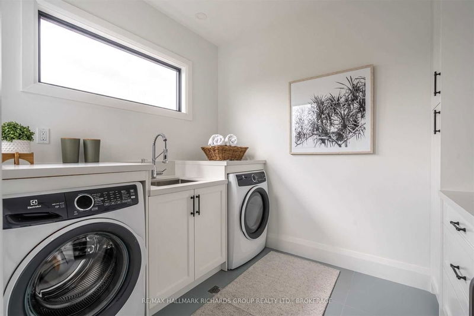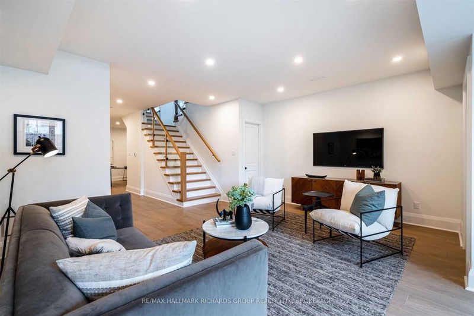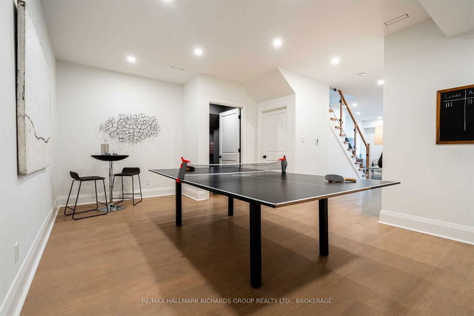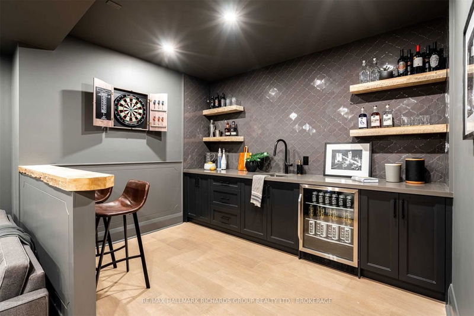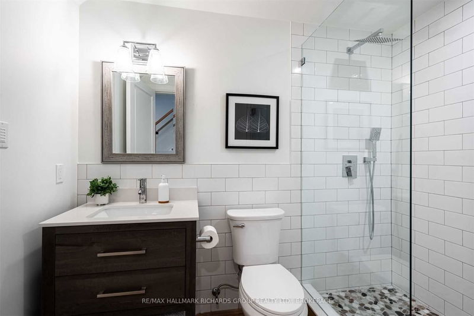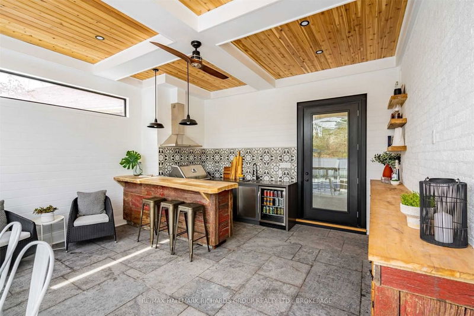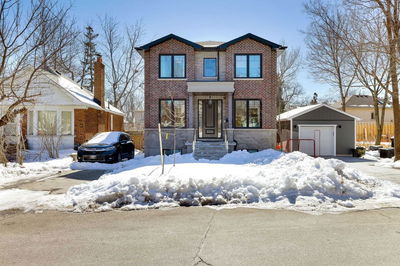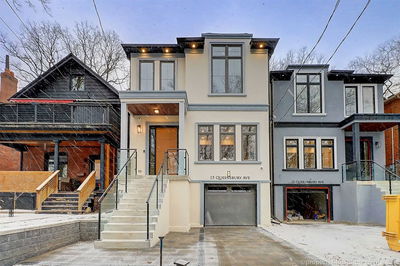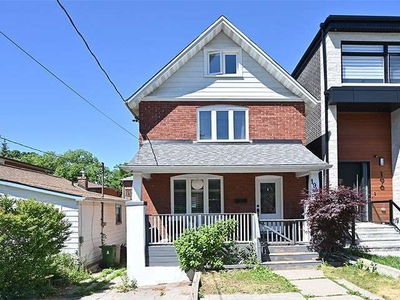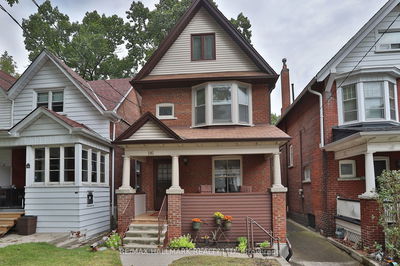Welcome To 5 Parkview Heights, The Ultimate Luxury Home By Lux Where Every Detail Has Been Considered To Create A Spacious And Functional Home. Nestled In The Heart Of The Hunt Club Neighbourhood, This Stunning Custom Home Boasts 4+1 Bedrooms, 6 Bathrooms, And Impeccable Finishes Throughout. From The Front Yard's Irrigation System To The Heated Tiled Floors, This Home Is A True Masterpiece. With Elevated Principal Rooms And A Breathtaking Outdoor Space That Features An Outdoor Kitchen And An In-Ground Pool, This Home Is An Entertainer's Dream Come True. The Backyard Is Your Private Oasis, Complete With A Double-Sided Fireplace And A Stunning Waterfall Feature In The Pool, That Makes Entertaining Friends And Family Effortless. This Sought-After Neighbourhood Is Conveniently Located Near Kingston Village, The Prestigious Toronto Hunt Club, And The Highly-Regarded Blantyre Public School And Malvern Collegiate Institute.
부동산 특징
- 등록 날짜: Monday, April 24, 2023
- 가상 투어: View Virtual Tour for 5 Parkview Heights
- 도시: Toronto
- 이웃/동네: Birchcliffe-Cliffside
- 중요 교차로: Fallingbrook/Kingston
- 전체 주소: 5 Parkview Heights, Toronto, M1N 2V5, Ontario, Canada
- 가족실: Large Window, Fireplace, W/O To Pool
- 주방: Stainless Steel Appl, Centre Island, Stainless Steel Appl
- 거실: Large Window, Pot Lights, Hardwood Floor
- 리스팅 중개사: Re/Max Hallmark Richards Group Realty Ltd., Brokerage - Disclaimer: The information contained in this listing has not been verified by Re/Max Hallmark Richards Group Realty Ltd., Brokerage and should be verified by the buyer.

