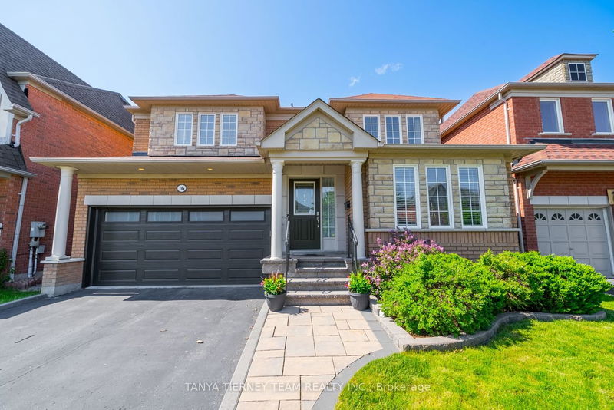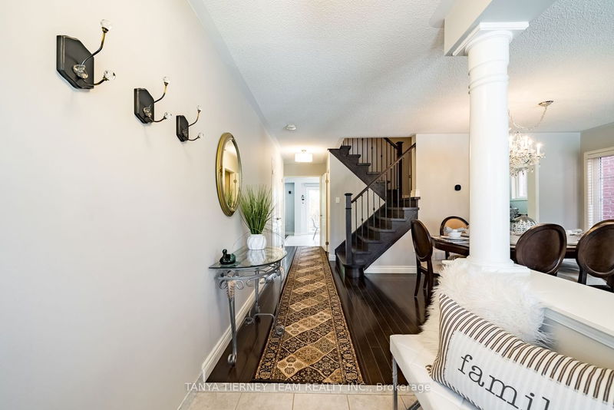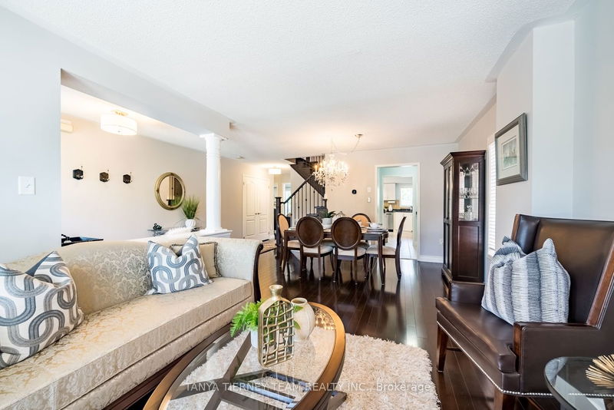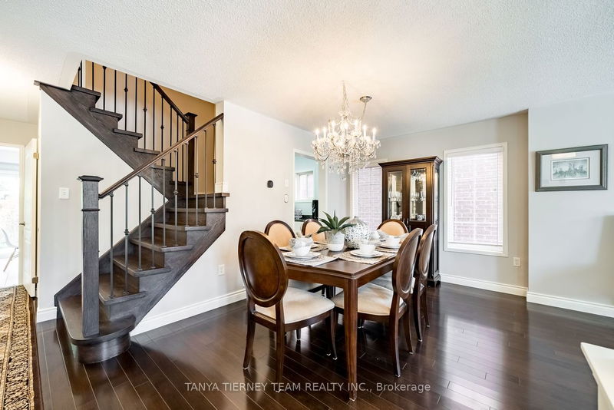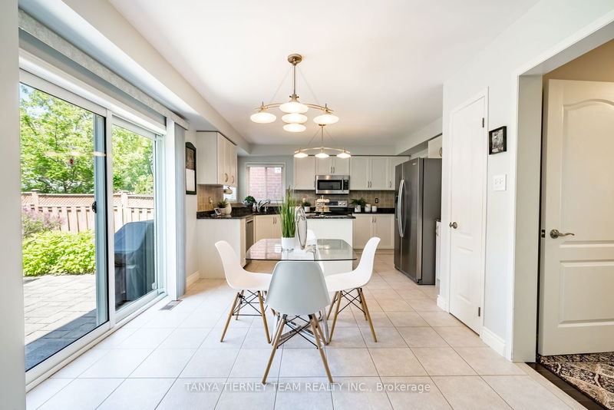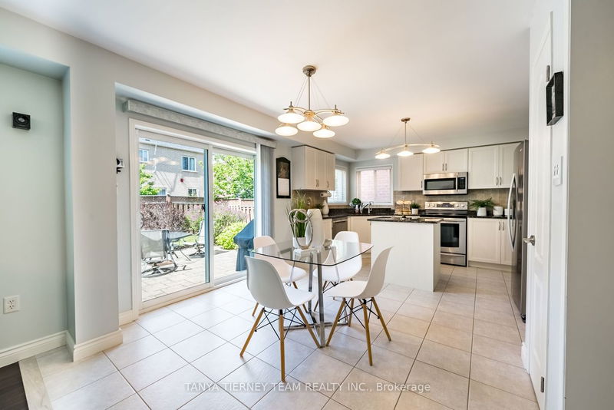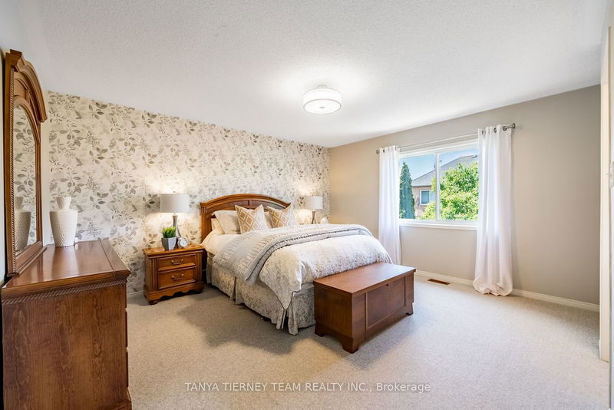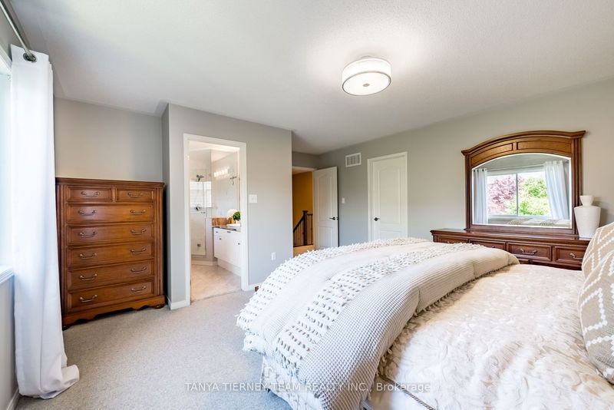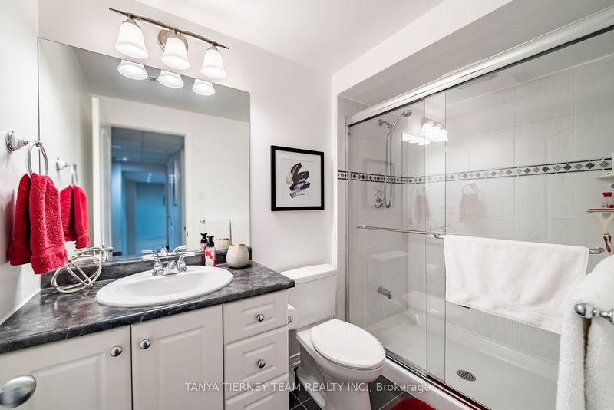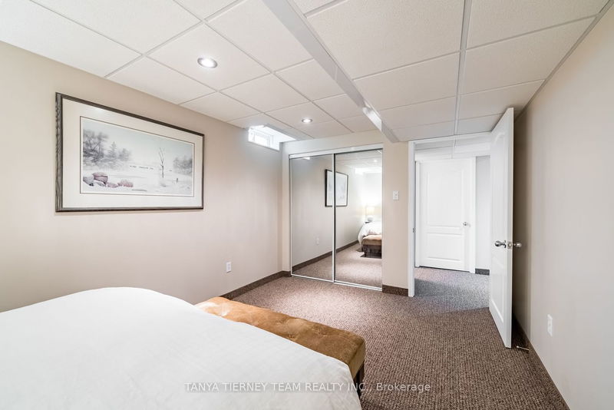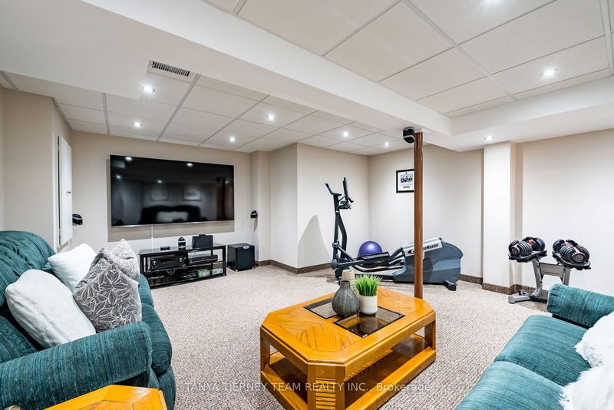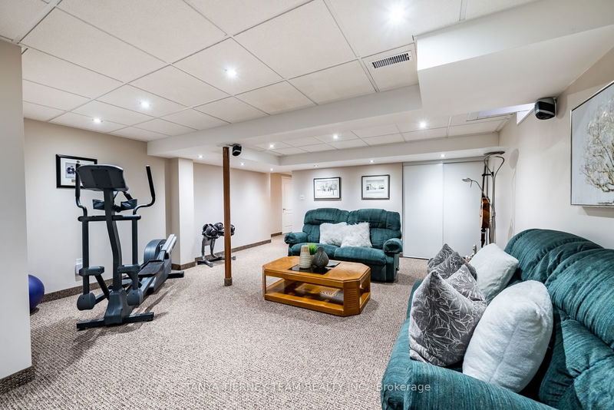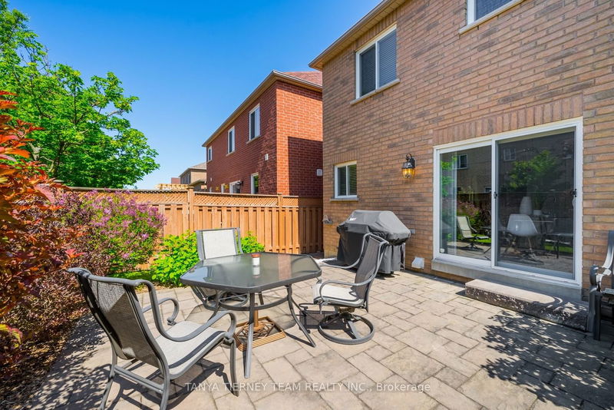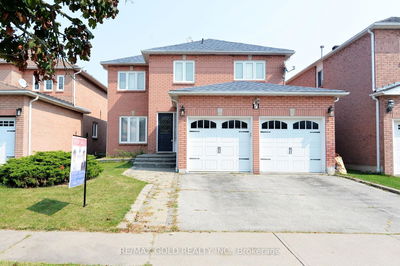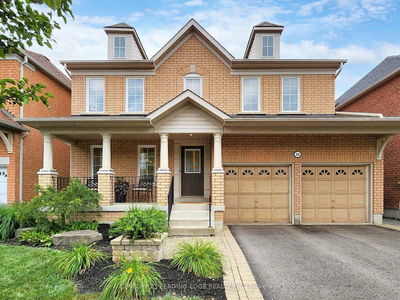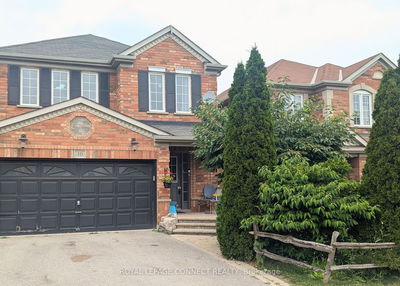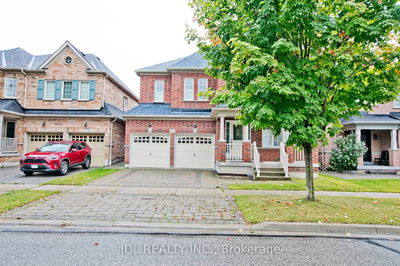Tribute Homes Incredible 'Butterwick' Model! This 4 Bedroom North Ajax Family Home Offers A Sun Filled Open Concept Design Featuring Gleaming Hardwood Floors Including Staircase With Wrought Iron Spindles, Pot Lighting & Elegant Formal Living & Dining Rooms - Perfect For Entertaining! Gorgeous Gourmet Kitchen Boasting Granite Counters, Backsplash, Centre Island, Ample Cabinetry, Stainless Steel Appliances & Convenient Pantry! Spacious Breakfast Area With Sliding Glass Walk-Out To The Private Fully Fenced Backyard Oasis With Interlocking Patio & Lush Gardens. Upstairs Offers 4 Generous Bedrooms Including The Primary Retreat With 4Pc Ensuite & Walk-In Closet. Rainy Days Are For Childs Play In The Fully Finished Basement Complete With Above Grade Windows, Huge Rec Room, 5th Bedroom, Workshop Area & 3Pc Bath. This Home Is Finished Top To Bottom & Shows Pride Of Ownership Throughout! Steps To Parks, Schools, Shops, Rec Centres & Easy Hwy Access For Commuters!
부동산 특징
- 등록 날짜: Thursday, May 25, 2023
- 가상 투어: View Virtual Tour for 16 Bradbury Crescent
- 도시: Ajax
- 이웃/동네: Northwest Ajax
- 전체 주소: 16 Bradbury Crescent, Ajax, L1T 4H5, Ontario, Canada
- 거실: Formal Rm, O/Looks Frontyard, Hardwood Floor
- 주방: Granite Counter, Centre Island, Stainless Steel Appl
- 리스팅 중개사: Tanya Tierney Team Realty Inc. - Disclaimer: The information contained in this listing has not been verified by Tanya Tierney Team Realty Inc. and should be verified by the buyer.

