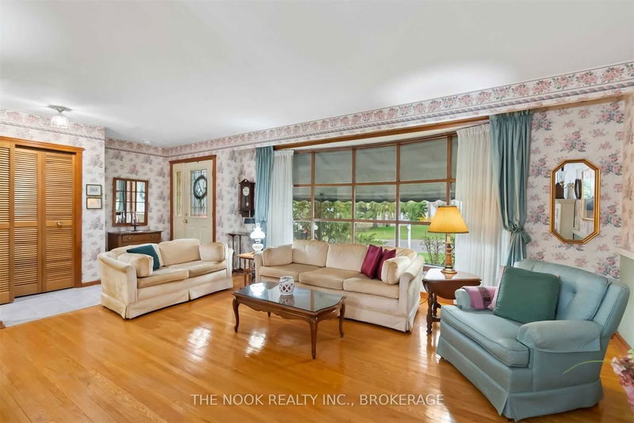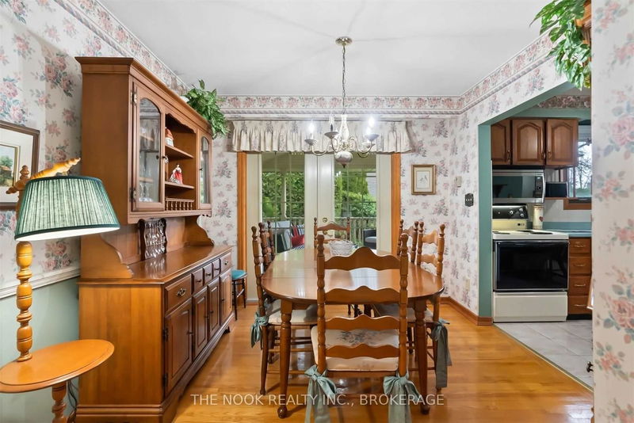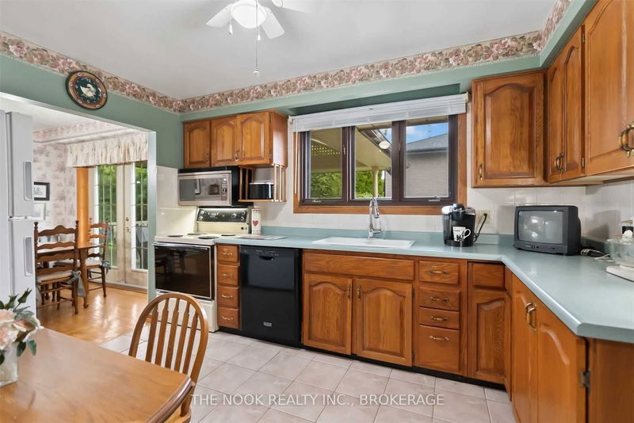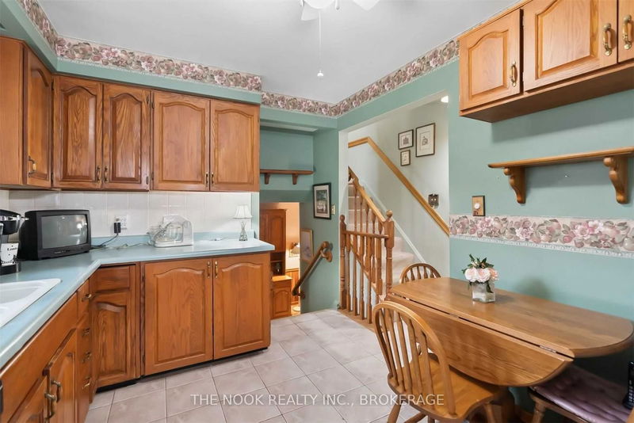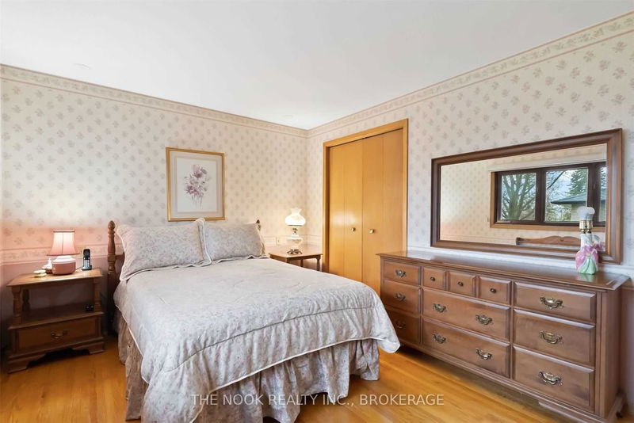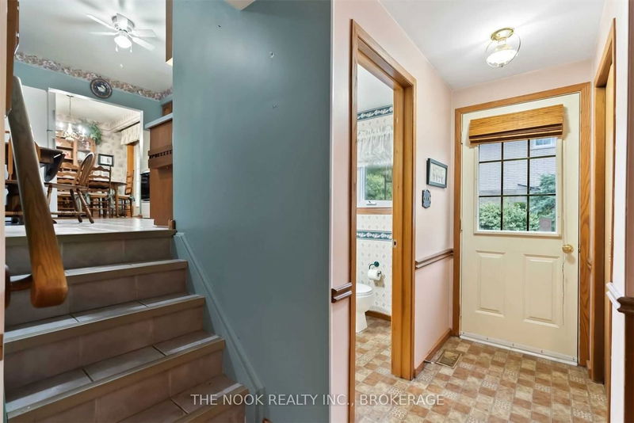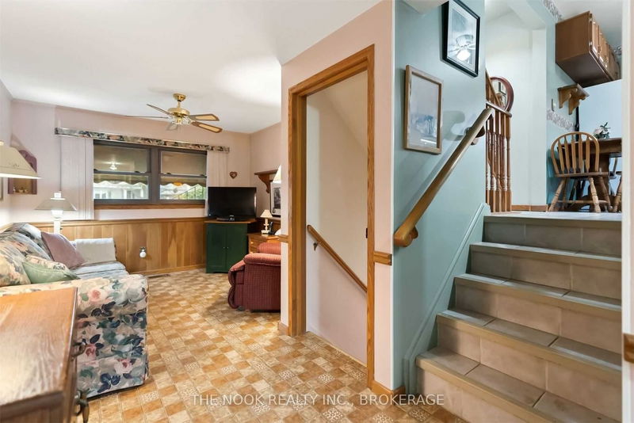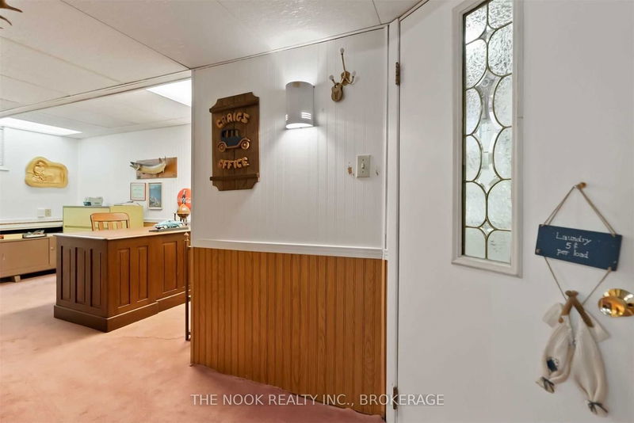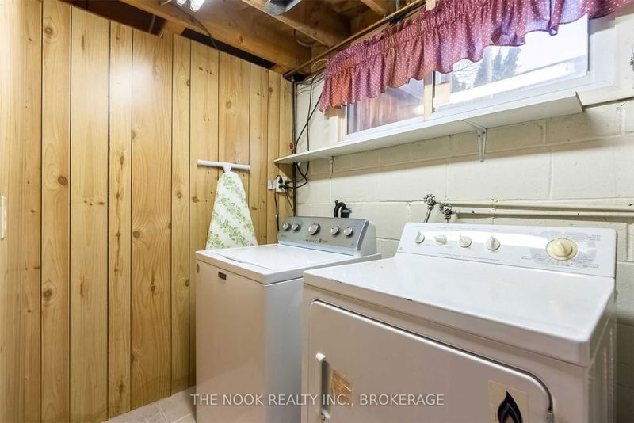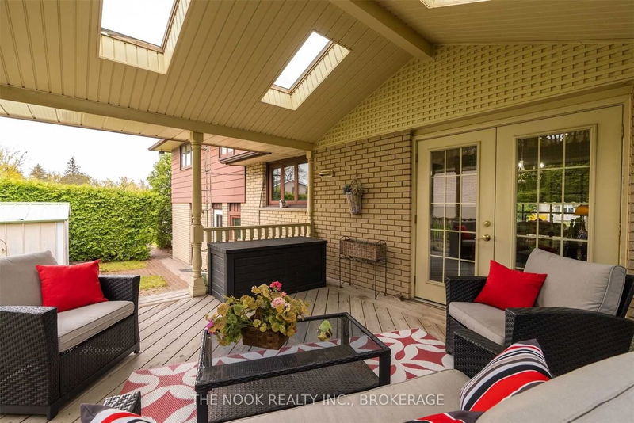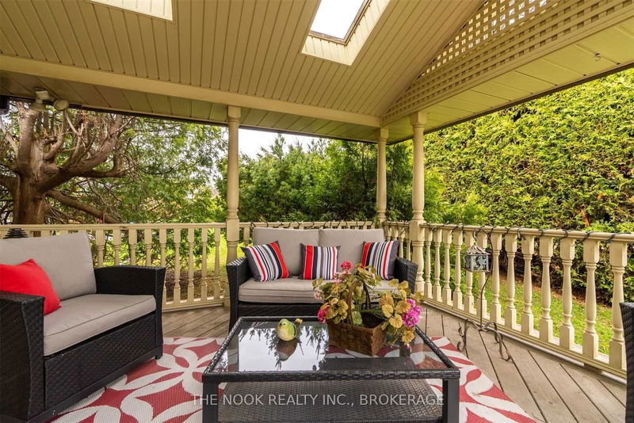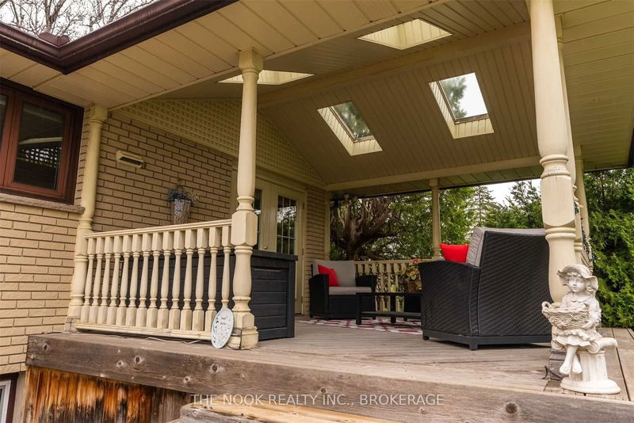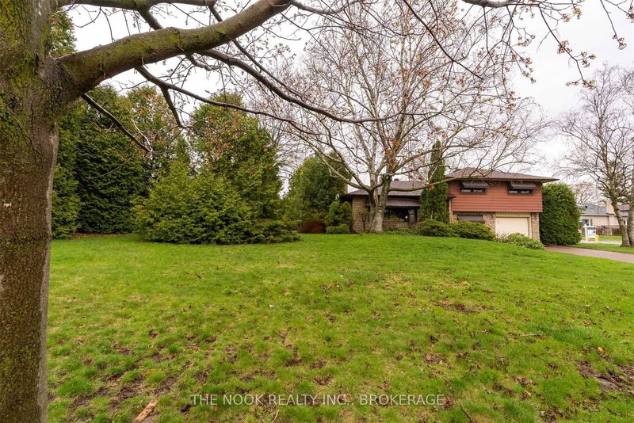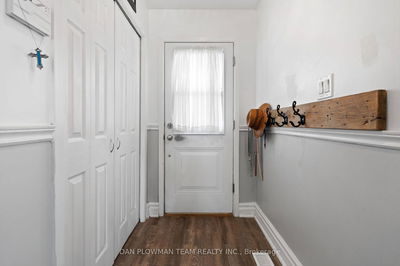Welcome To This 4 Level Sidesplit Home Located In Oshawa's Sought After Beau Valley. Built In 1964 & Loved This Entire Time By The Original Family To Call This One Home. Fronting On Juniper St With A Double Driveway Plus A Bonus Driveway On Darcy...Wow Driveway Parking For 6 Cars. Step Inside, What A Spacious Livingroom With Original Strip Harwood Flooring In Pristine Condition, Gas Fireplace With Lovely Millwork Surround. This Is A Perfect Space To Entertain Your Friends & Family As Is The Dining Room That Walks Out To An Amazing 14.5'X17' Covered Porch W/Skylights That Extends The Season Of Your Outdoor Relaxation With Shelter From The Rain & Direct Summer Sun. The Eat In Kitchen Overlooks The Backyard, On The Upper Level There Are 3 Bright Bedrooms With Pristine, Original Hardwood Flooring & Good Closet Space. There 4Pc Bathroom Has A Retro Feel & Is In Immaculate Condition. There Is A Linen Closet & Storage Closet Niche In Upper Hall
부동산 특징
- 등록 날짜: Wednesday, April 26, 2023
- 가상 투어: View Virtual Tour for 202 Darcy Street
- 도시: Oshawa
- 이웃/동네: Centennial
- 중요 교차로: Juniper St & Oshawa Blvd N
- 전체 주소: 202 Darcy Street, Oshawa, L1G 3B8, Ontario, Canada
- 거실: Hardwood Floor, Fireplace, West View
- 주방: Ceramic Floor, B/I Microwave, B/I Dishwasher
- 가족실: Access To Garage, W/O To Yard, 2 Pc Bath
- 리스팅 중개사: The Nook Realty Inc., Brokerage - Disclaimer: The information contained in this listing has not been verified by The Nook Realty Inc., Brokerage and should be verified by the buyer.





