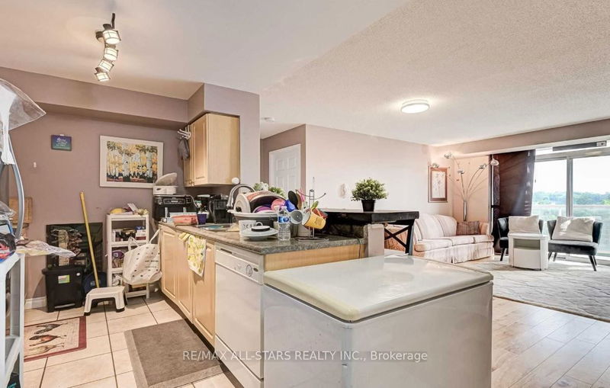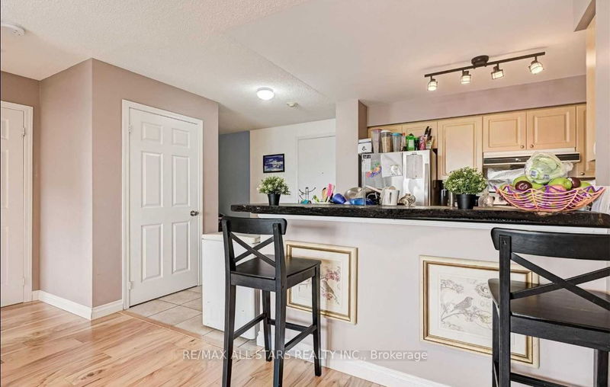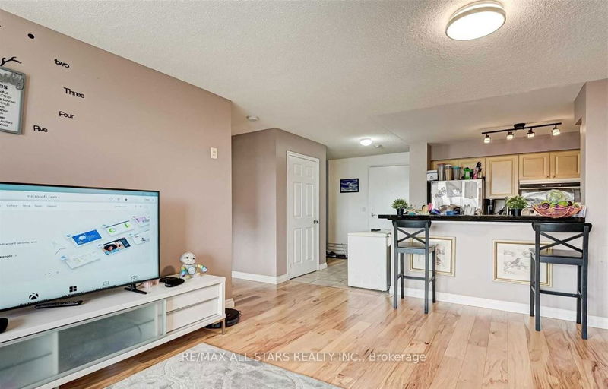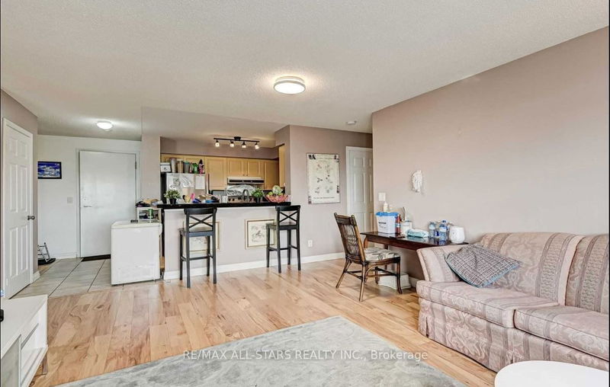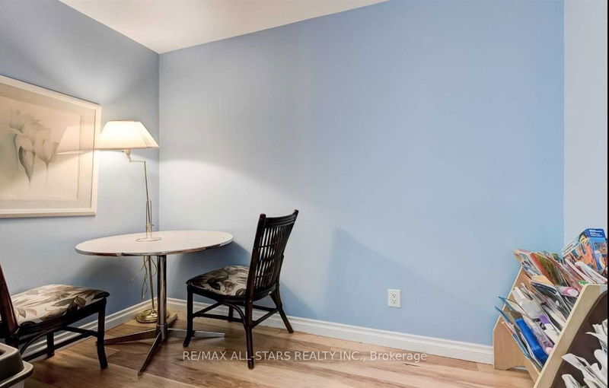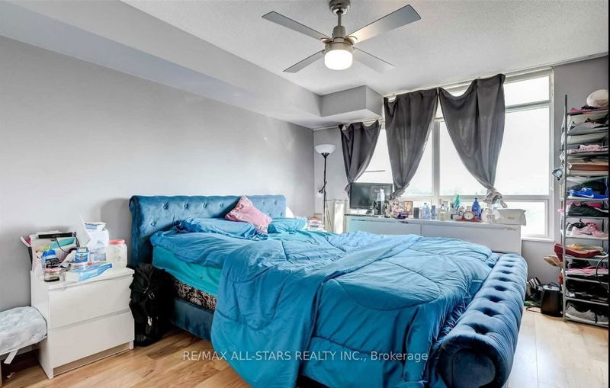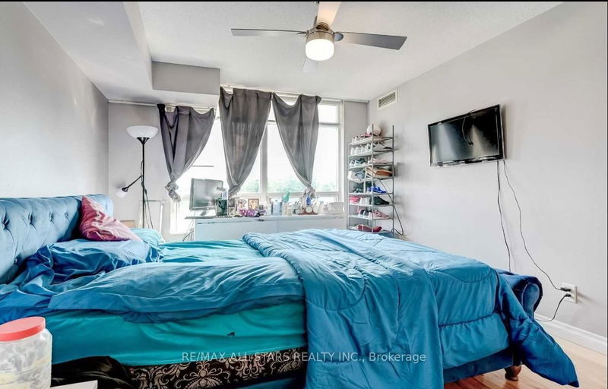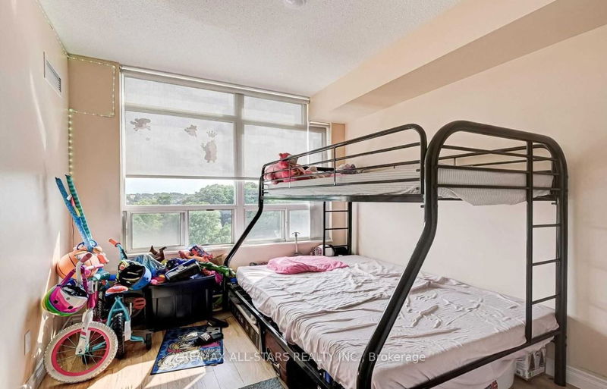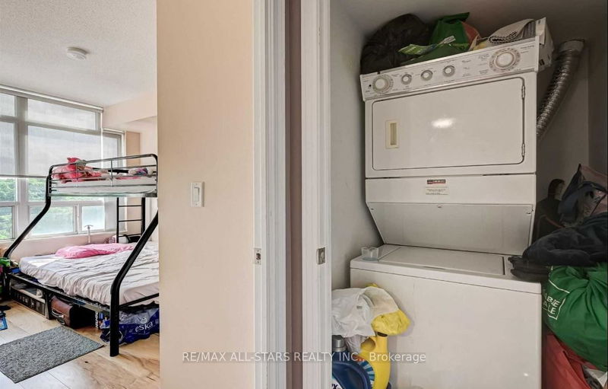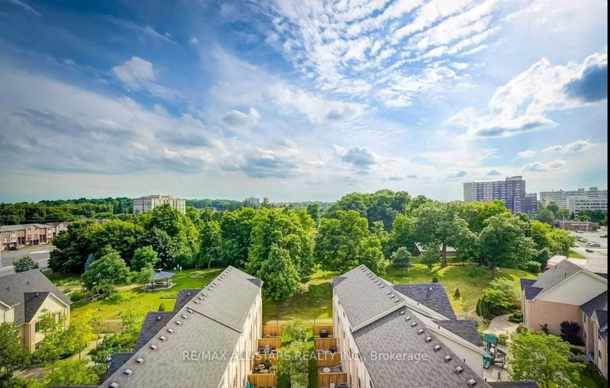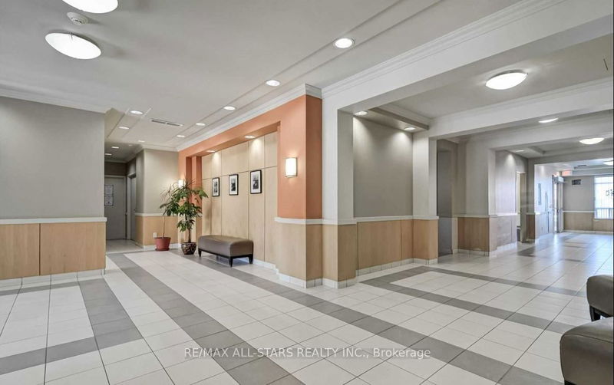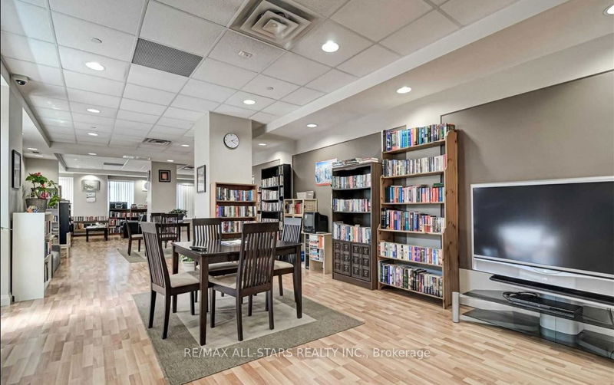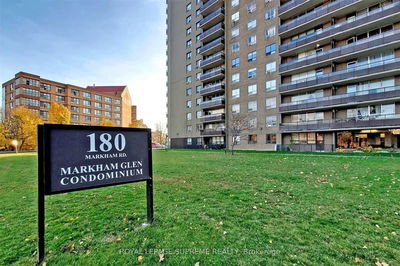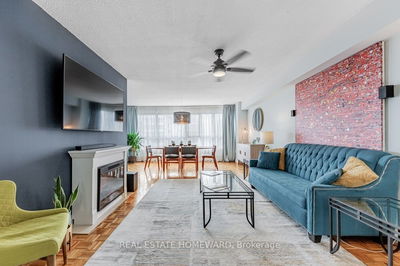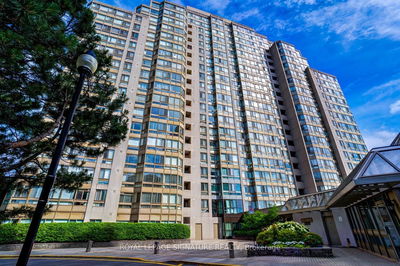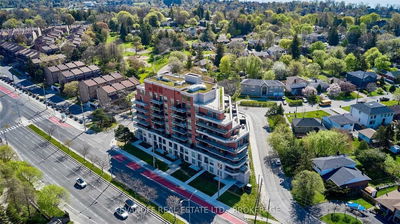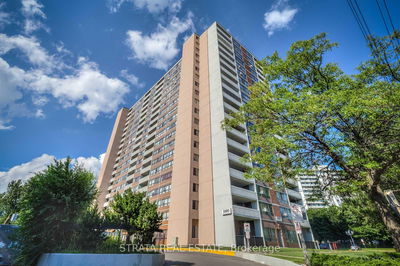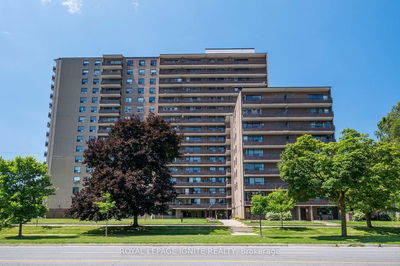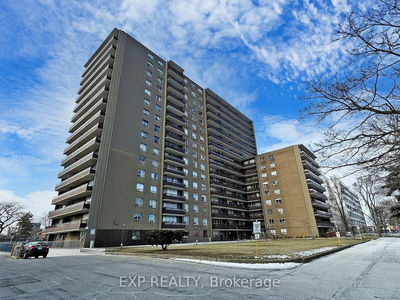His 2-Bdrm Split Floor Plan W/Open Concept Liv/Din Features Natural Hickory Hardwood Thru-Out, Bright West Exposure With Unobstructed View Of The Park & Cornell House Historic Site, Large Bedrooms, Ensuite Laundry, And A Den Used As Dining. A Library, Party Room And Extra Laundry Facility Are On The Main Floor. Conveniently Located Steps To Ttc, Go Station, Goodlife, Metro & Amenities. This Very Well Maintained And Managed Complex Will Not Disappoint!
부동산 특징
- 등록 날짜: Thursday, May 25, 2023
- 도시: Toronto
- 이웃/동네: Scarborough Village
- 중요 교차로: Kingston / Markham
- 전체 주소: 817-3650 Kingston Road, Toronto, M1M 3X9, Ontario, Canada
- 거실: Hardwood Floor, Combined W/Dining, W/O To Balcony
- 주방: Tile Floor, Breakfast Bar, O/Looks Living
- 리스팅 중개사: Re/Max All-Stars Realty Inc. - Disclaimer: The information contained in this listing has not been verified by Re/Max All-Stars Realty Inc. and should be verified by the buyer.

