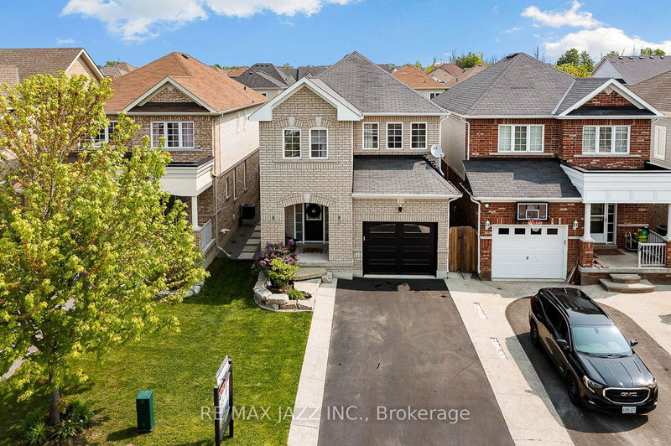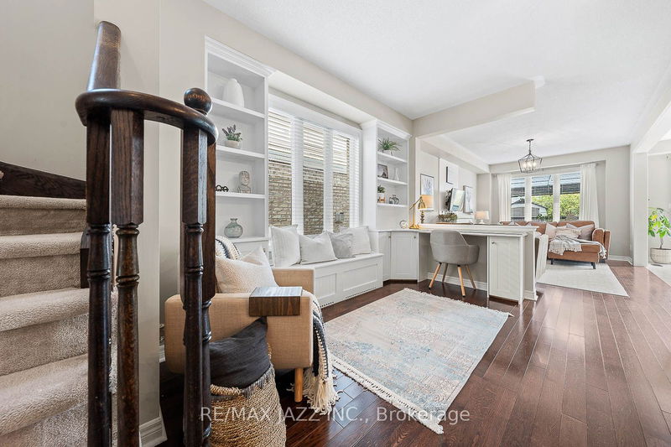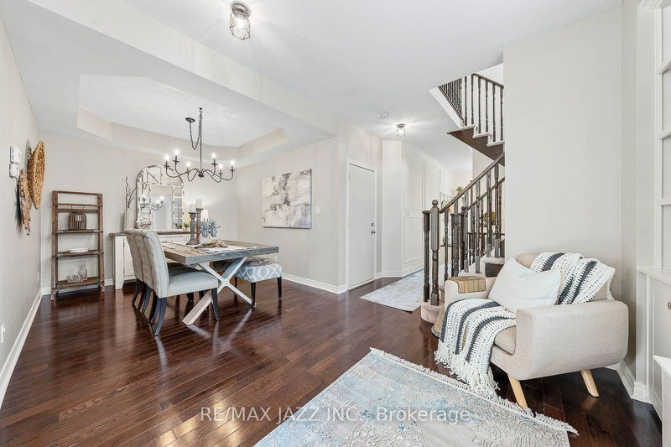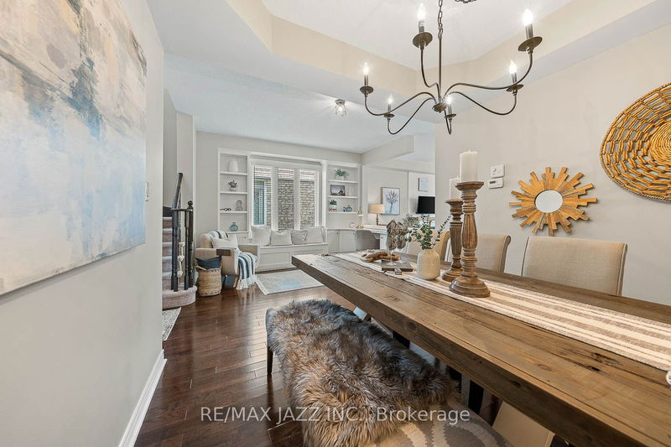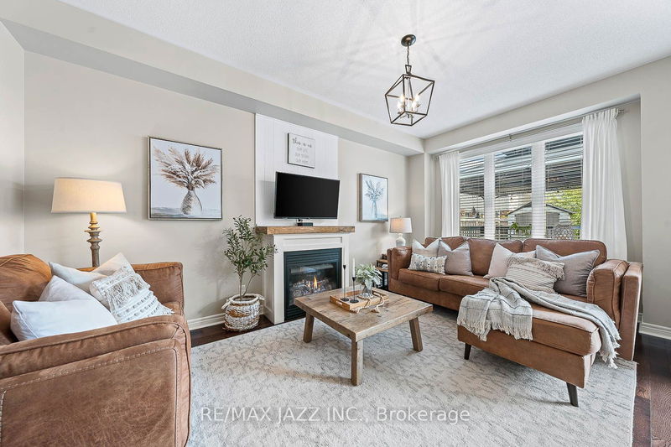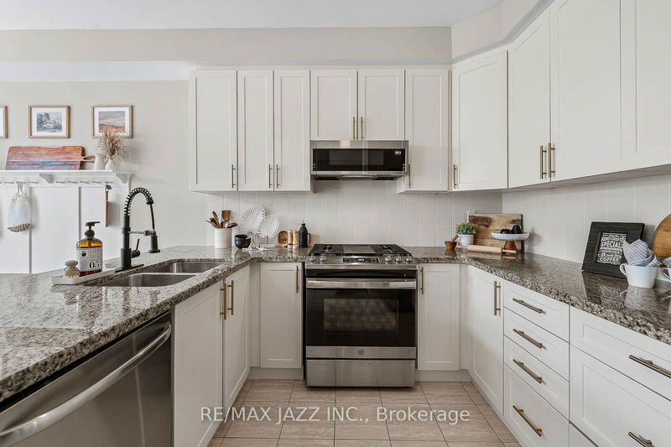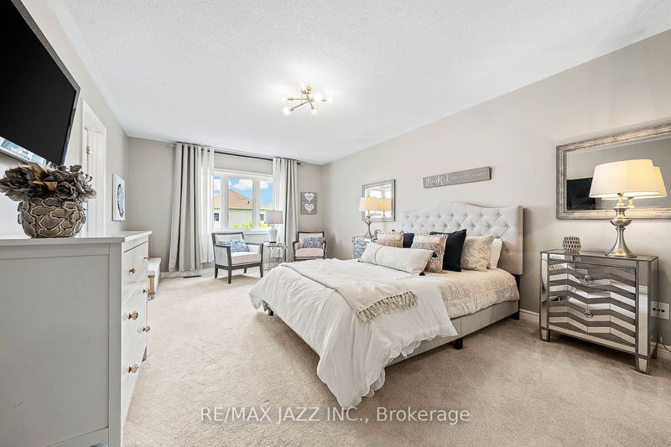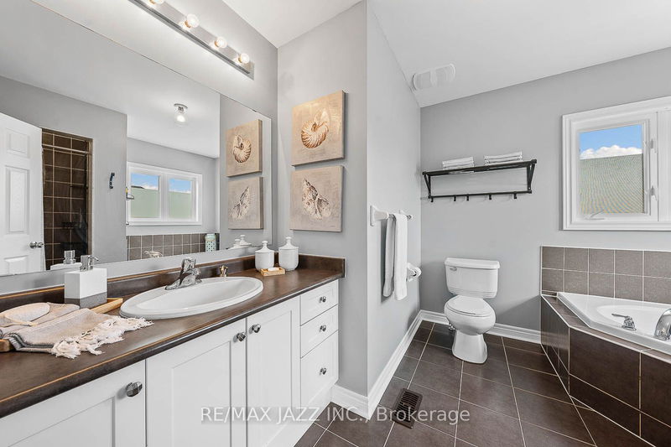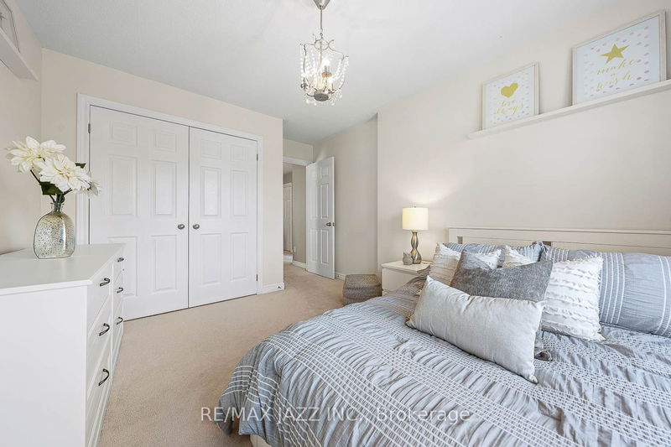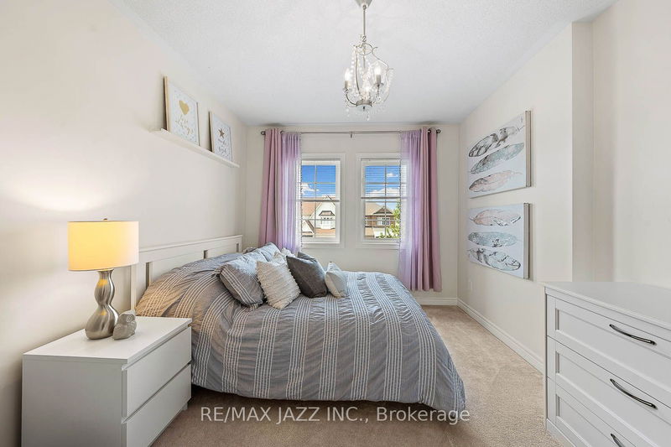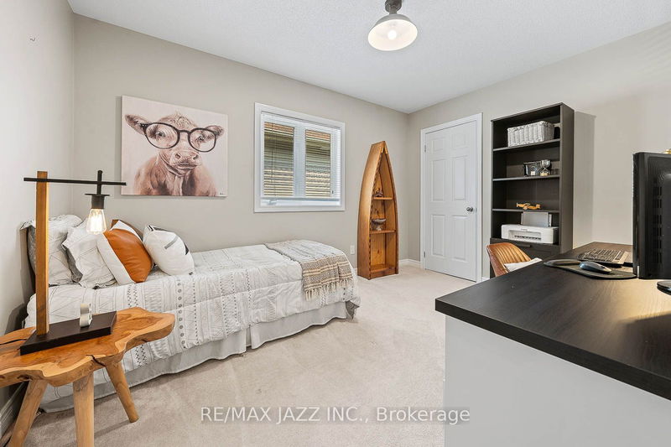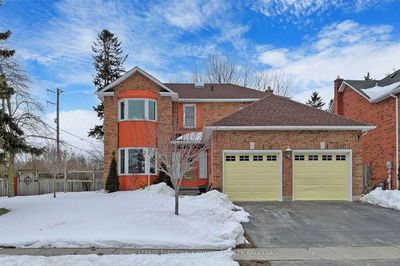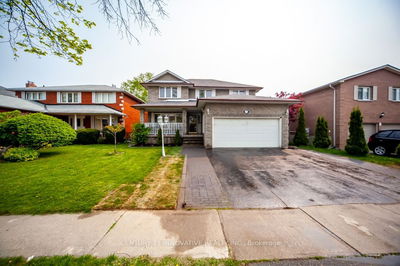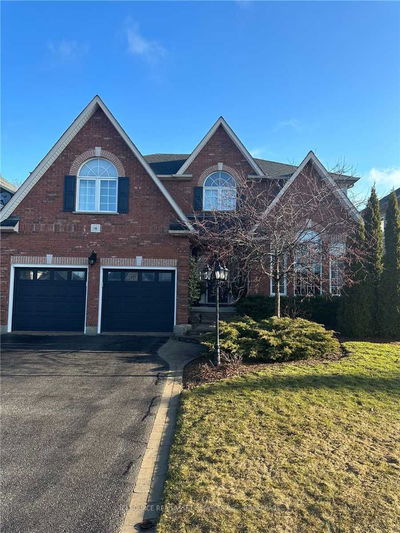Feels Like Home As Soon As You Arrive - This 4 Bedroom 4 Bath, Immaculately Finished Home, Nestled Within A Quiet Courtice Neighbourhood Offering Great Schools & Parks! Step Inside & The Foyer Greets You With The First Of Many Custom Built-Ins! Convenient Shelves & Ideal Bench! Continue Through The Main Flr Which Has A Family-Friendly Layout & Includes Hardwood Flrs, Gas Fp, & Primarily Open Concept W/The Dining Rm Tucked Away. The Kitchen Features Full-Height Upper Cabinets, Gas Stove, Breakfast Bar & Opens To Both The Living Rm & Breakfast Area, Which Has A W/O To The Large Back Deck! Fully Fenced Bckyrd Offers Hot Tub, Gazebo, Gas Hook Up For Bbq & Garden Shed. Upstairs Provides 4 Bdrms & Primary Suite Offers A W/I Closet & 4 Pc Ens, A Great Place To Relax In The Soaker Tub Or Walk-In Shower. The Bsmt Is Fully Finished Giving You Extra Space To Unwind, With Vinyl Plank Flooring, It Offers Lots Of Storage, & A 2Pc Bath While The Custom Trim Work & Built-Ins Continue From The Mnflr!
부동산 특징
- 등록 날짜: Friday, May 26, 2023
- 가상 투어: View Virtual Tour for 23 Arnold Johnston Street
- 도시: Clarington
- 이웃/동네: Courtice
- 중요 교차로: Prestonvale Rd & Meadowglade
- 전체 주소: 23 Arnold Johnston Street, Clarington, L1E 0C6, Ontario, Canada
- 거실: Hardwood Floor, B/I Bookcase, B/I Desk
- 가족실: Gas Fireplace, Open Concept, O/Looks Backyard
- 주방: Stainless Steel Appl, Ceramic Floor, Breakfast Bar
- 리스팅 중개사: Re/Max Jazz Inc. - Disclaimer: The information contained in this listing has not been verified by Re/Max Jazz Inc. and should be verified by the buyer.

