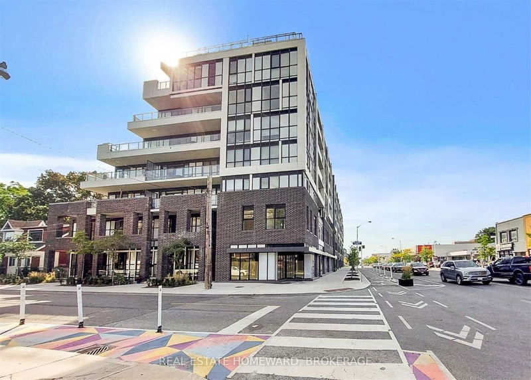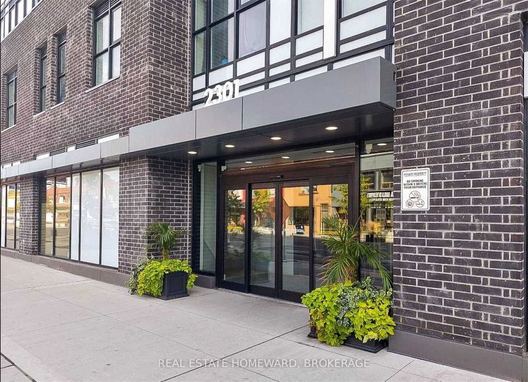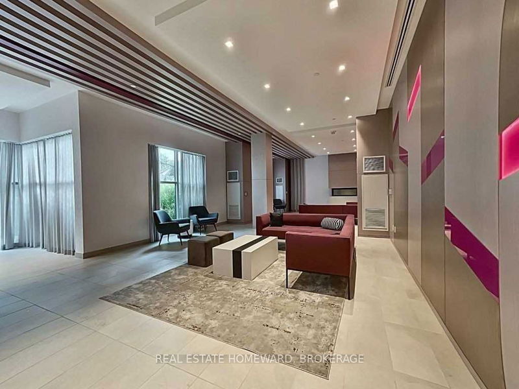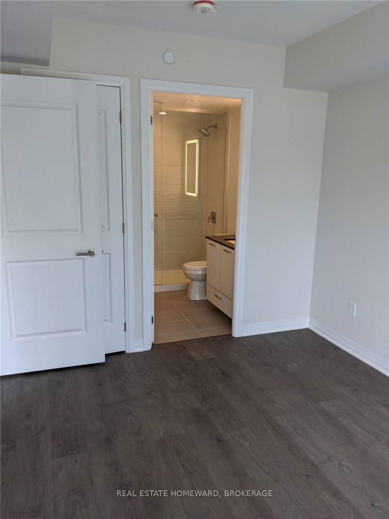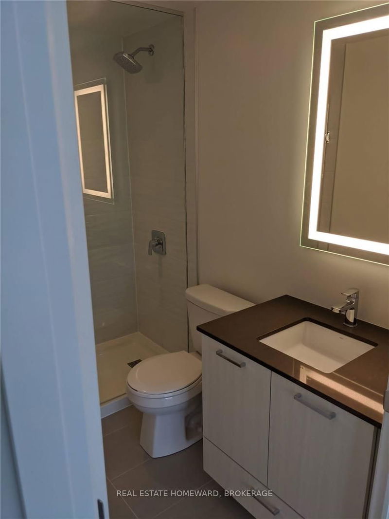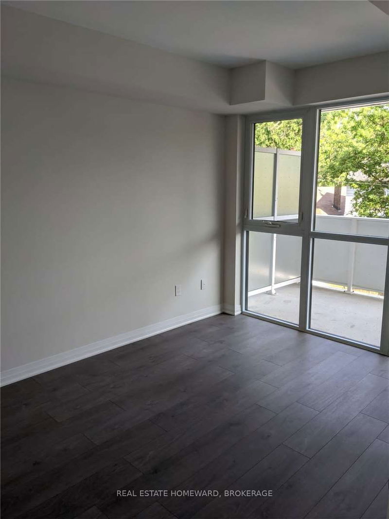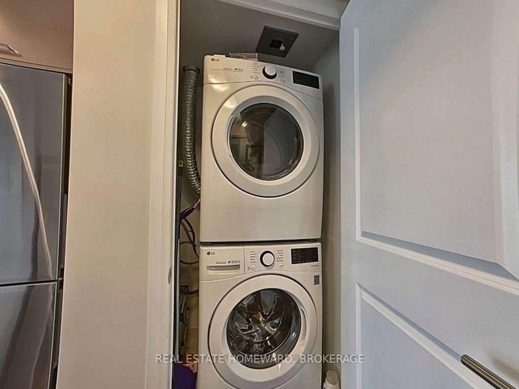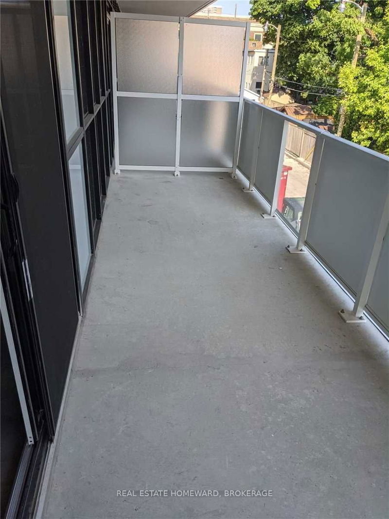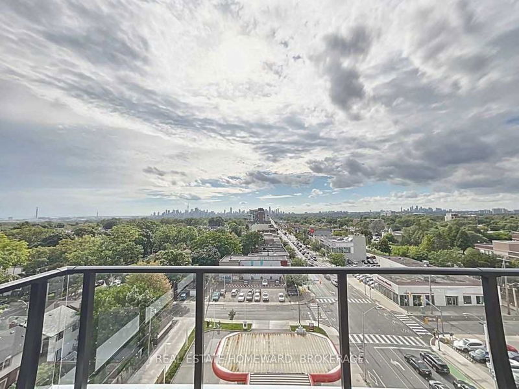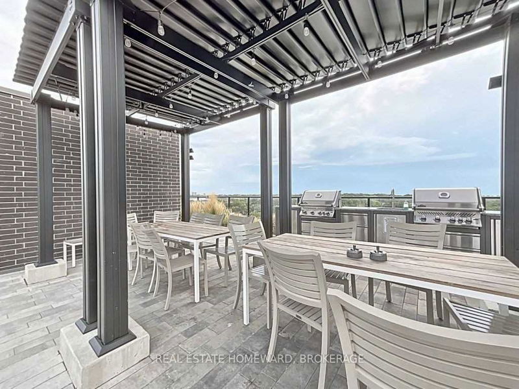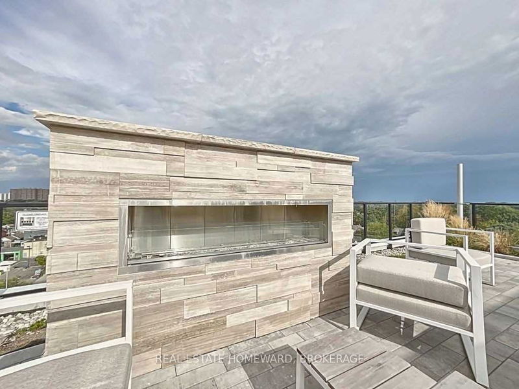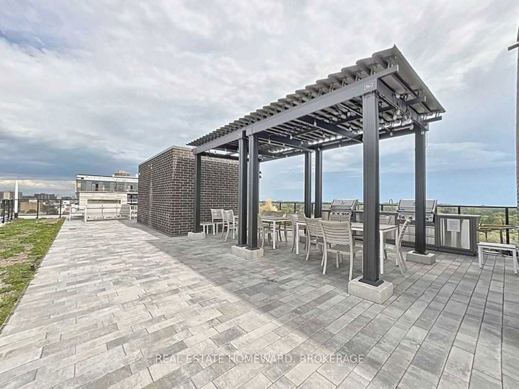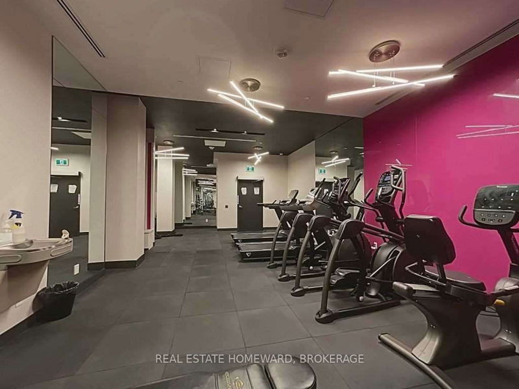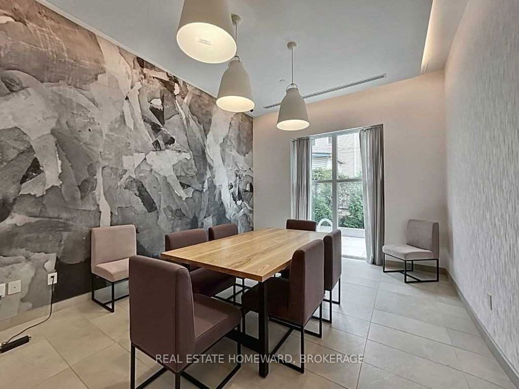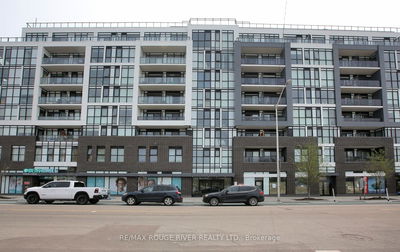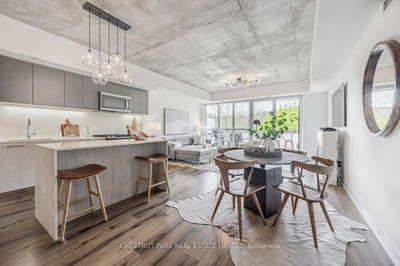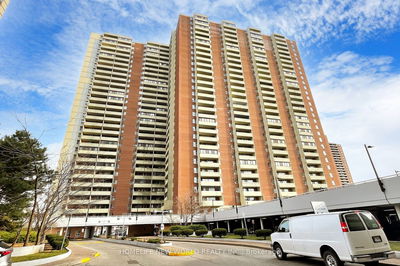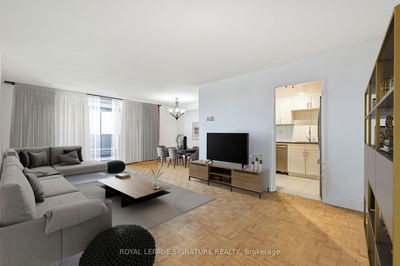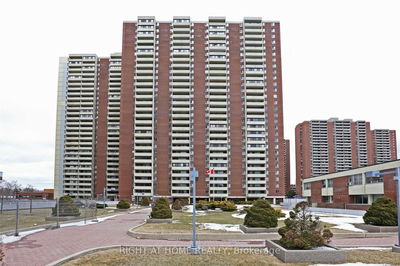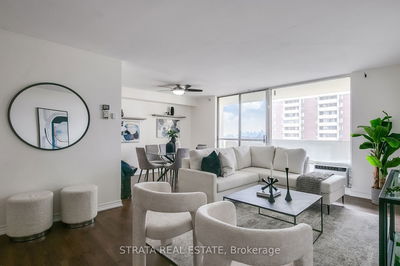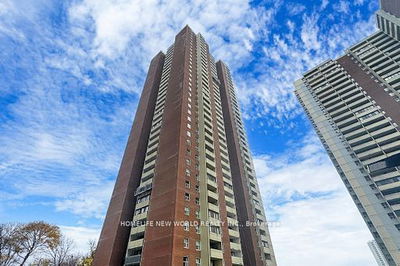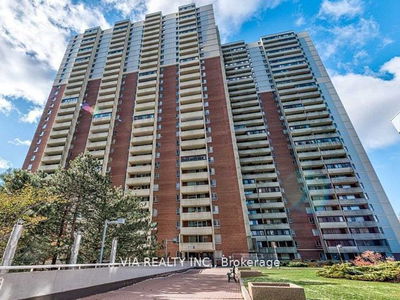"Welcome To The Canvas In The Heart Of The Danforth Village". A Newly Modern Built Condo With State Of The Art Amenities Include Gym, Yoga Rm, Party/Meeting Rm, Rooftop Terrace With Bbq & Fireplace, Visitor Parking, Concierge, Bike Storage Rm & Pet Spa. Steps To Woodbine Subway Station. Highway Access, Restaurants, Supermarkets, Banks, Shopping & All Amenities Right Outside Your Door. The SOUTH EXPOSURE Unit Is Offering 693 Sq.Ft Of Interior Living Space With 2 Bedroom, 2 Bathroom Split Layout, South Facing Balcony, A Contemporary Kitchen Cabinets With Quartz Slab Countertop & Backsplash. The Primary Rm With W/I Closet & Organizers, 4 Pcs En-Suite Bath Rm & A Floor To Ceiling Window Is Bright & Spacious. Laminate Flooring Throughout, 4" Baseboards With Coordinating 2-1/2" Door Casing, Smooth 8'6" High Ceiling Painted In Flat White. Floor Plan Is Attached.
부동산 특징
- 등록 날짜: Thursday, April 27, 2023
- 도시: Toronto
- 이웃/동네: East End-Danforth
- 중요 교차로: Danforth And Woodbine
- 전체 주소: #205-2301 Danforth Avenue, Toronto, M4C 0A7, Ontario, Canada
- 주방: Stainless Steel Appl, Quartz Counter, Combined W/Dining
- 거실: Laminate, Combined W/Dining, Window Flr To Ceil
- 리스팅 중개사: Real Estate Homeward, Brokerage - Disclaimer: The information contained in this listing has not been verified by Real Estate Homeward, Brokerage and should be verified by the buyer.

