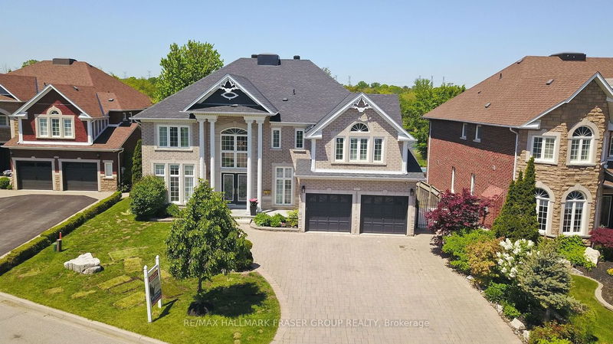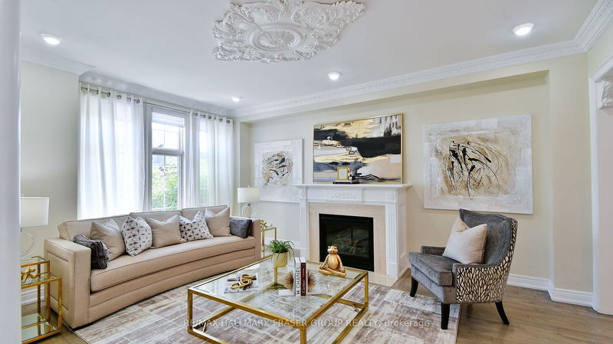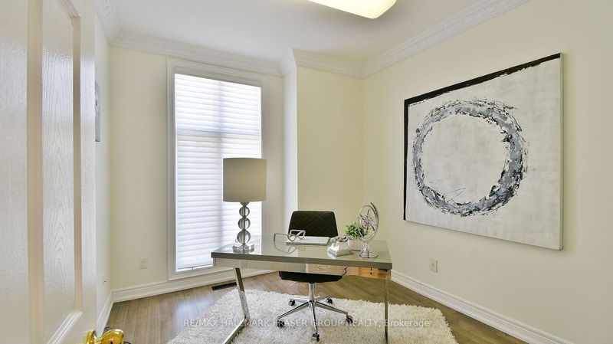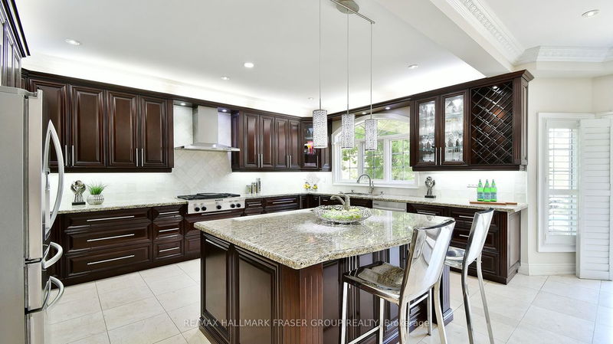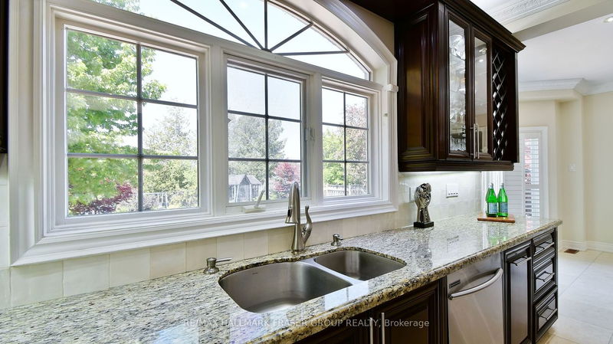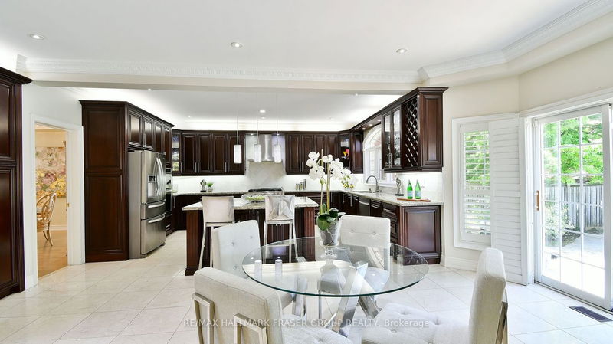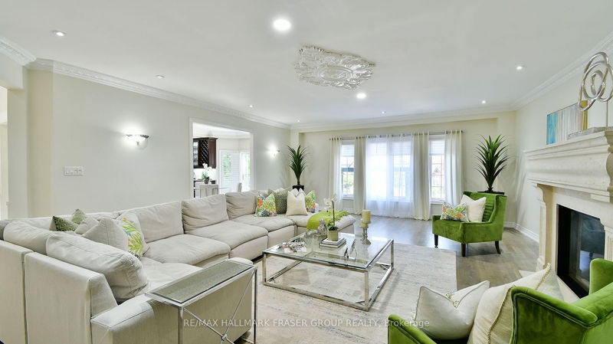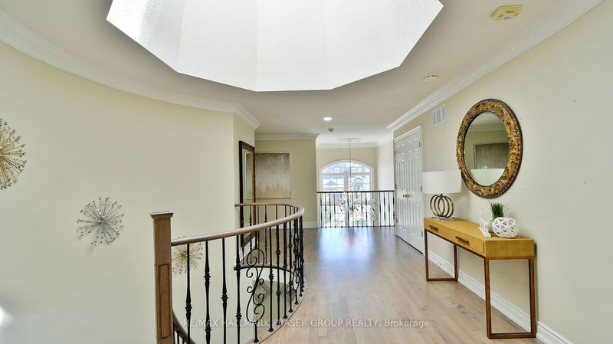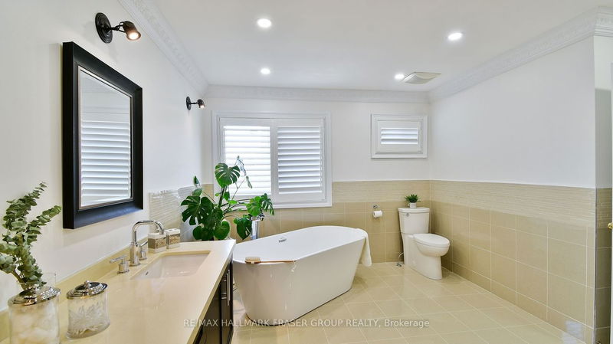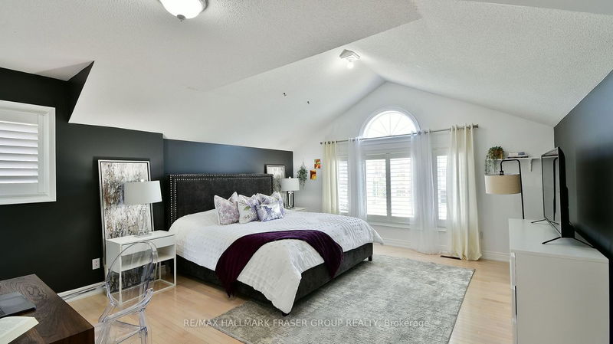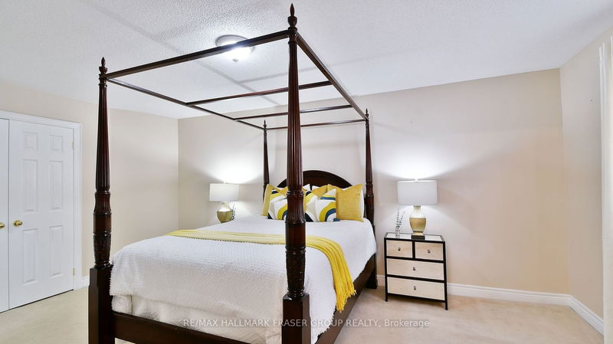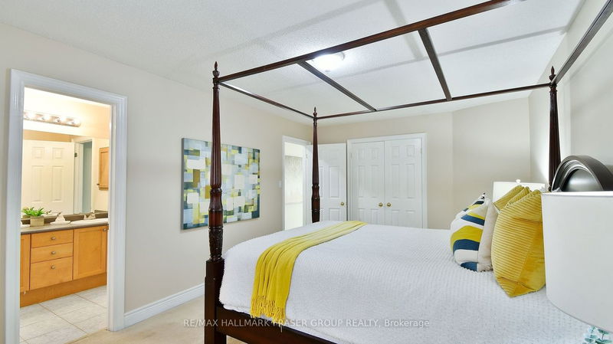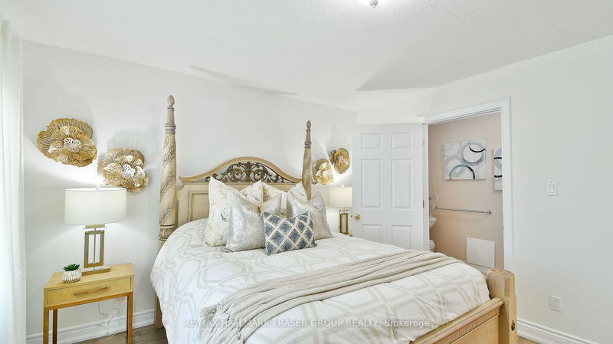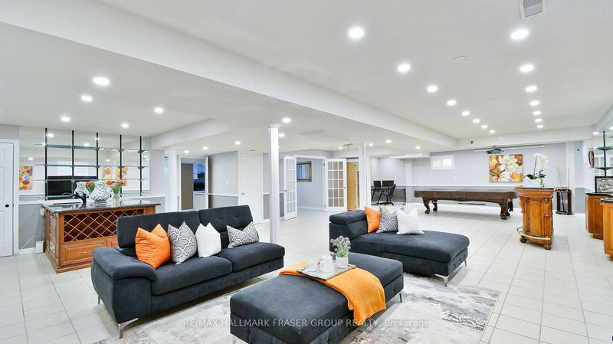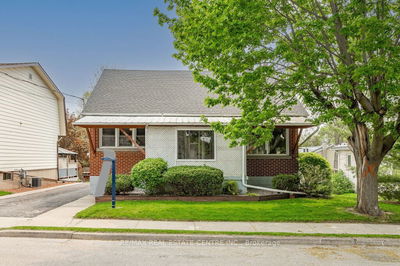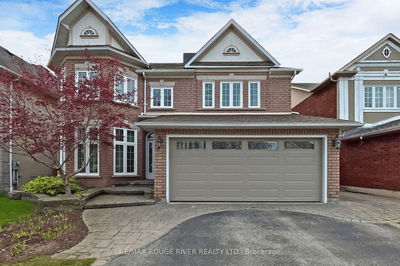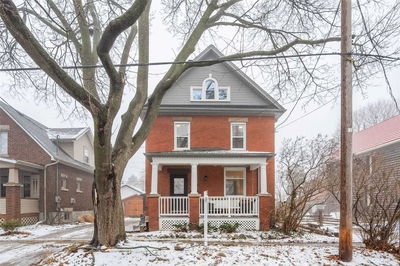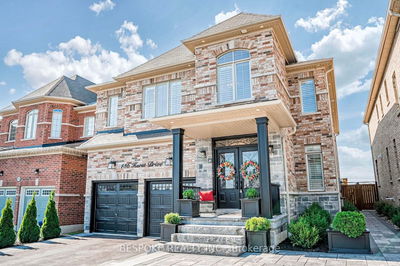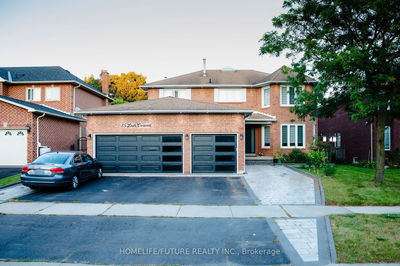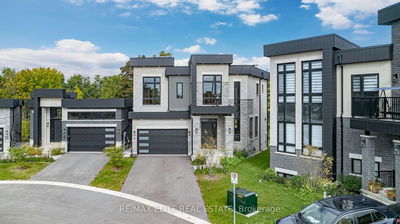Executive Living At Its Finest ! Experience Luxury With This Magnificently Designed John Boddy Home.The Grand Eagle Model, Backing Onto Riverside Golf Course.Step Into The Sun Filled Grand Foyer W/ 17' High Ceilings. Large Living And Dining Room With Classic Pillars,Crown Moulding,Coffered Ceiling And French Doors.Cozy Family Room W/Gas Fireplace Overlooking The Golf Course .Expansive Chef's Kitchen W/ S/S Appliances, Granite Countertops & Floors, Tile Backsplash & Tons Of Pantry Storage. Walk-Out To A Backyard Oasis W/ Inground Saltwater Pool Over Looking The Picturesque Views Of The Golf Course. The Main Floor Den Is Perfect For An In Home Office. Well-Appointed Bedrooms On Second Floor. Primary Bedroom W/ His & Her Walk-In Closets, Sitting Area, Recently Renovated 5 Pc Ensuite W/ Freestanding Soaker Tub, Shower, His & Her Sinks. Convenient Second Floor Laundry. Finished Basement W Separate Entrance, Potlights, Powder Rm & 4 Pc Bath, Kitchen, & Bar.
부동산 특징
- 등록 날짜: Friday, May 26, 2023
- 가상 투어: View Virtual Tour for 32 Roberson Drive
- 도시: Ajax
- 이웃/동네: Central West
- 중요 교차로: Church St N/Rossland Rd W
- 전체 주소: 32 Roberson Drive, Ajax, L1T 4K1, Ontario, Canada
- 거실: Hardwood Floor, Large Window, Combined W/Dining
- 가족실: Hardwood Floor, Crown Moulding, Overlook Golf Course
- 주방: Ceramic Floor, Granite Counter, Overlook Golf Course
- 리스팅 중개사: Re/Max Hallmark Fraser Group Realty - Disclaimer: The information contained in this listing has not been verified by Re/Max Hallmark Fraser Group Realty and should be verified by the buyer.



