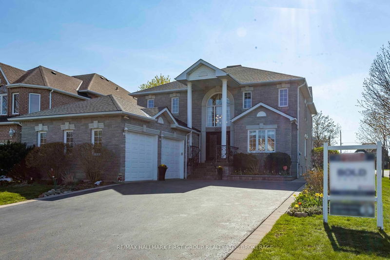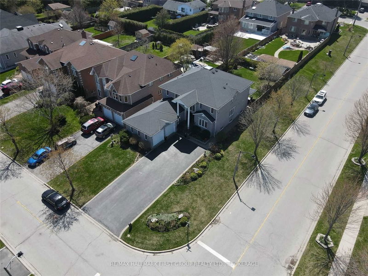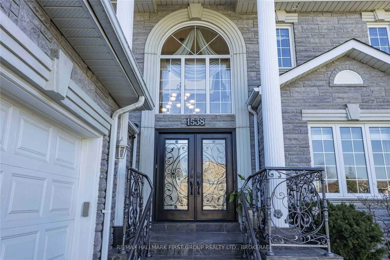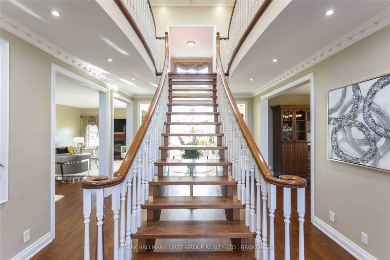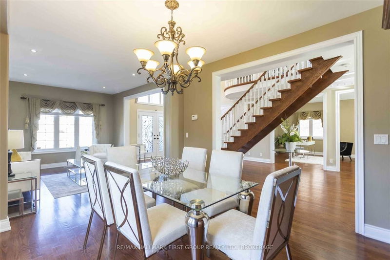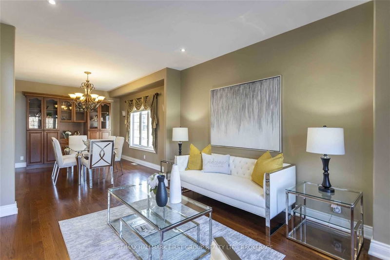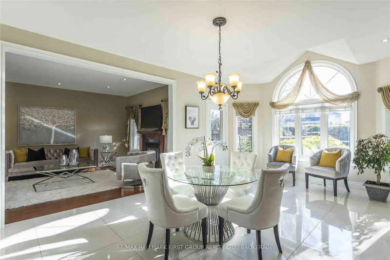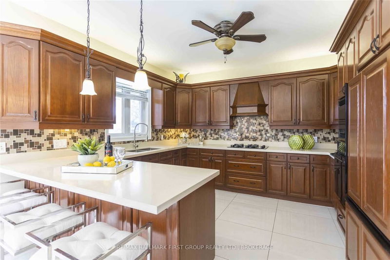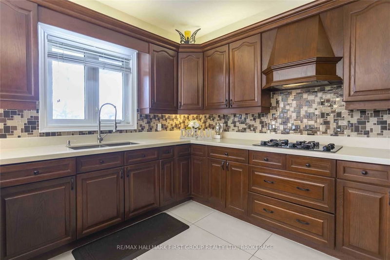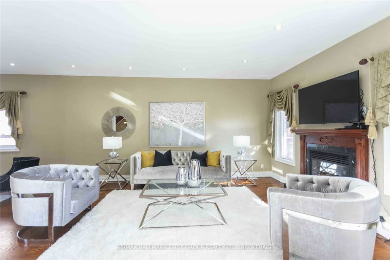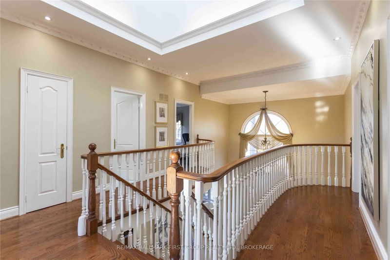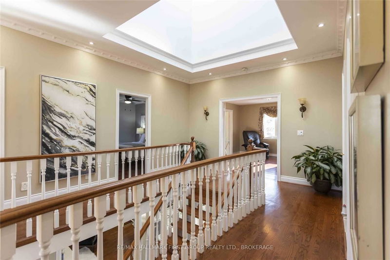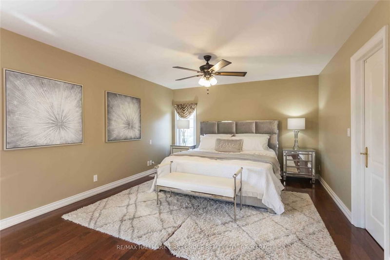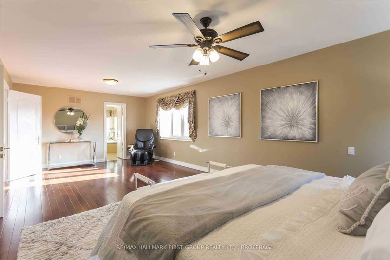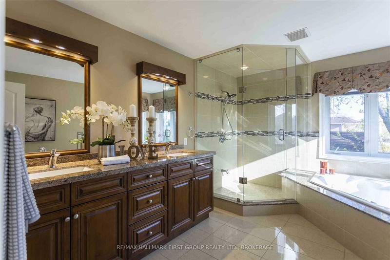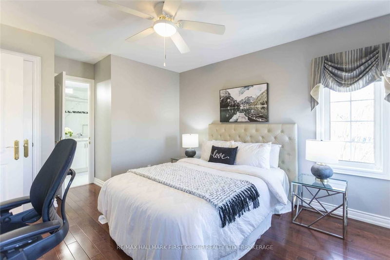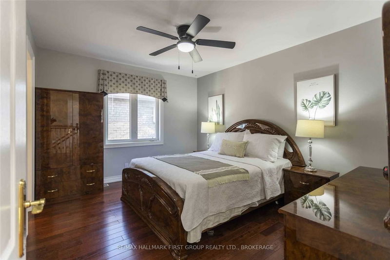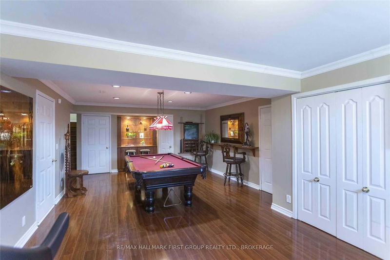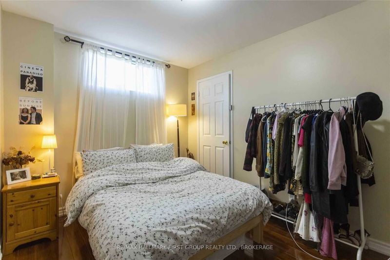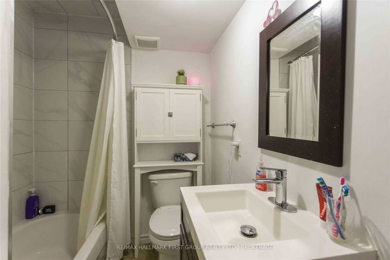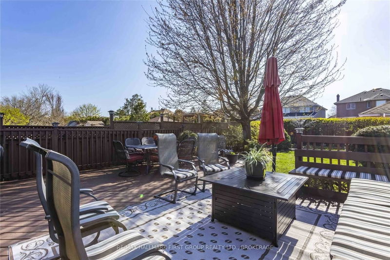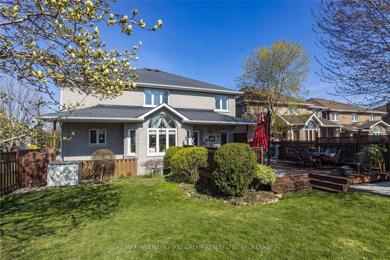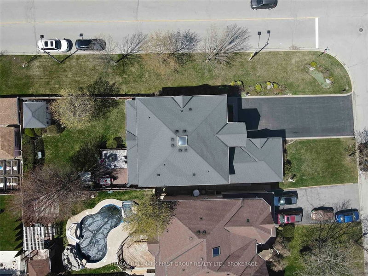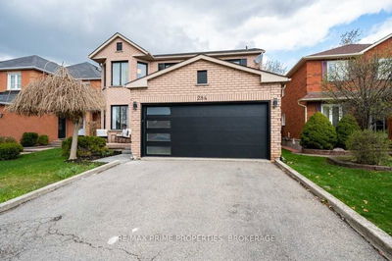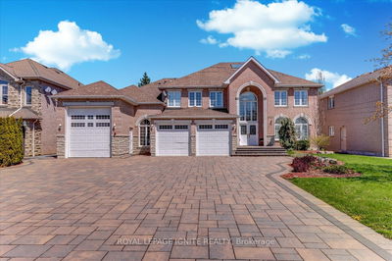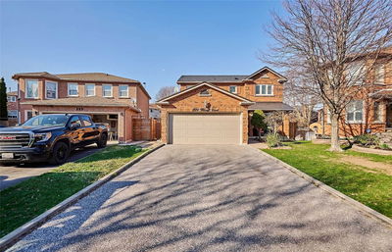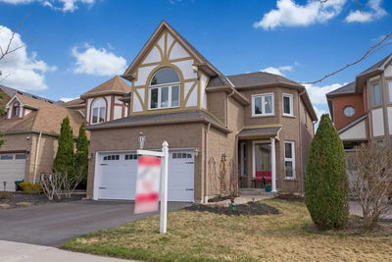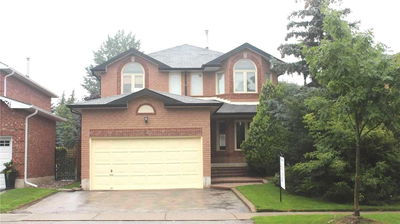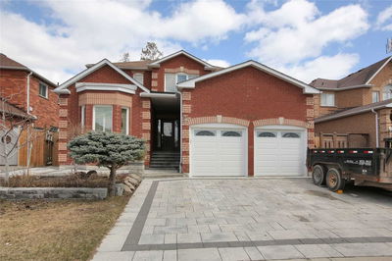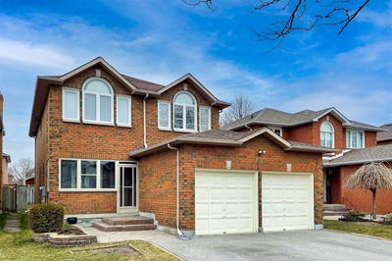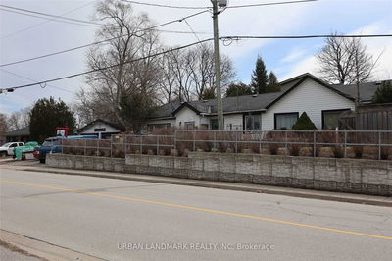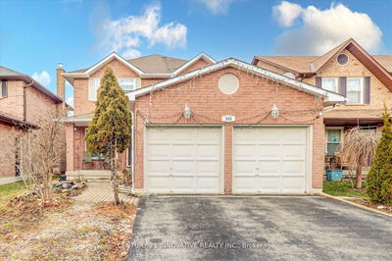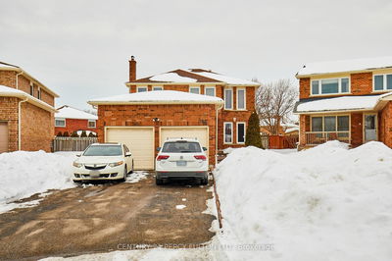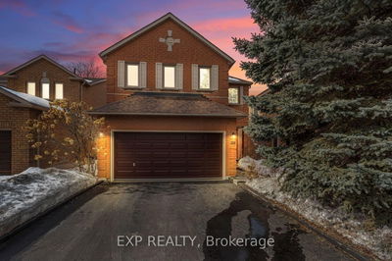This Luxurious Residence Features A Custom-Built Brick And Stone Exterior With An Oversized Double Garage. The Front And Side Yards Boast An Award-Winning Perennial Garden, And The Stone-Finished Covered Porch And Custom Railings Add To Its Sophistication. Inside, The Grand Double-Door Entry Leads To A Stunning Hall With Scarlett O'hara Stairs, Gleaming Hardwood Floors, 10-Foot Ceilings, And Upgraded Baths Throughout. The Primary Br Has A Double-Door Entry, 6Pc Bath, & Sitting Room. The Upgraded Oak Kitchen, With A Quartz Countertop And Modern Glass Backsplash, Has A Breakfast Bar With Pendulum Lights, 30" X 30'' Porcelain Tiles, And A Large Eat-In Kitchen Leading To A Huge Deck. Two Basement Apartments Have A Separate Side Entrance, W/ Above-Ground Windows, And A Shared Laundry Room, With A Monthly Income Of $2200. The Location Is Highly Desirable, With Highly Rated Schools, Scenic Walking Trails, The Rouge River Park, And Close Proximity To 401 At Port Union.
부동산 특징
- 등록 날짜: Monday, May 01, 2023
- 가상 투어: View Virtual Tour for 1538 Oakburn Street
- 도시: Pickering
- 이웃/동네: Highbush
- 중요 교차로: Altona/Sheppard
- 전체 주소: 1538 Oakburn Street, Pickering, L1V 6N4, Ontario, Canada
- 거실: Combined W/Dining, Pot Lights, Hardwood Floor
- 주방: Quartz Counter, Porcelain Floor, Double Sink
- 가족실: Combined W/Den, Open Concept, Pot Lights
- 리스팅 중개사: Re/Max Hallmark First Group Realty Ltd., Brokerage - Disclaimer: The information contained in this listing has not been verified by Re/Max Hallmark First Group Realty Ltd., Brokerage and should be verified by the buyer.


