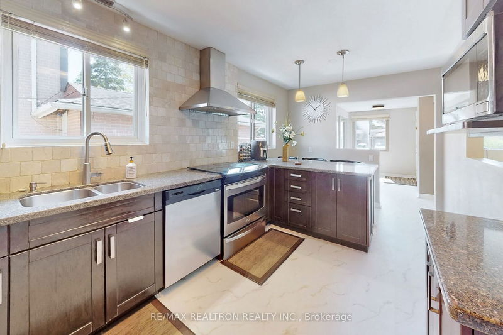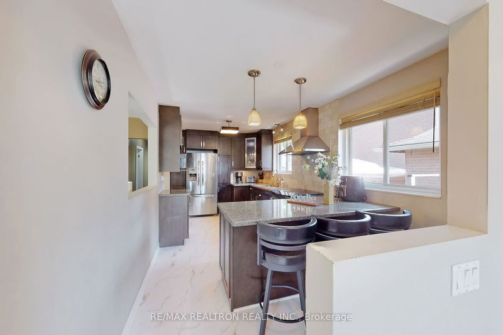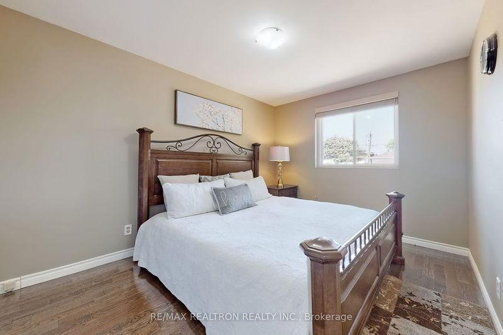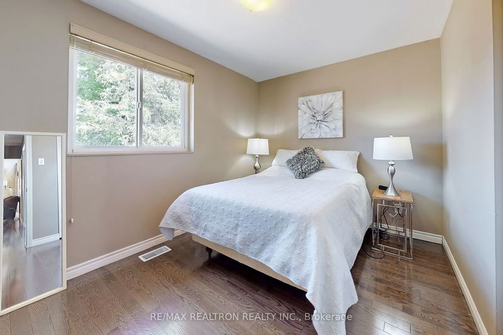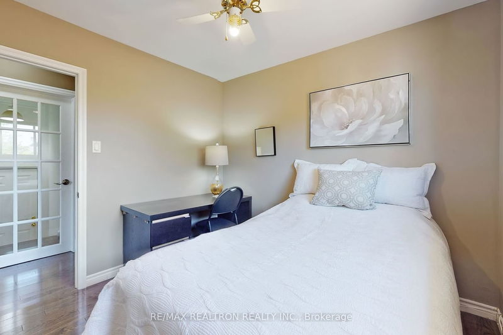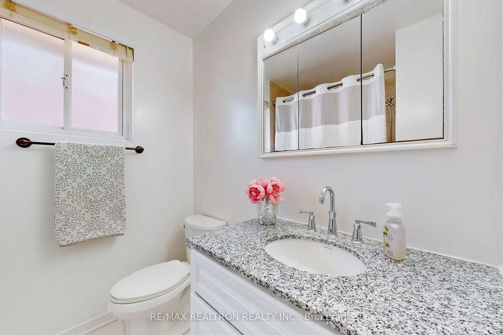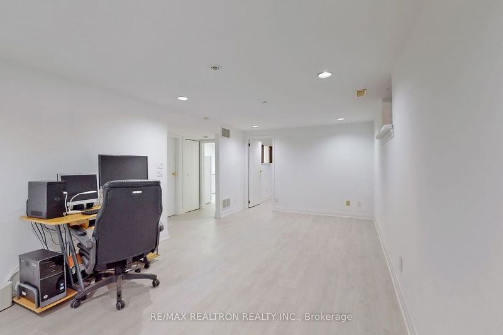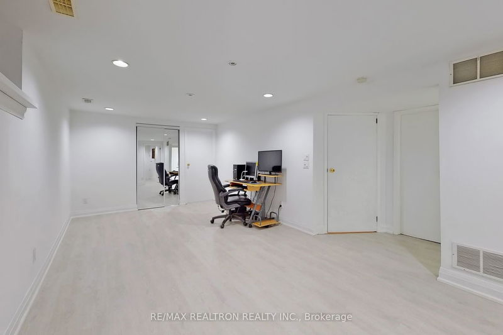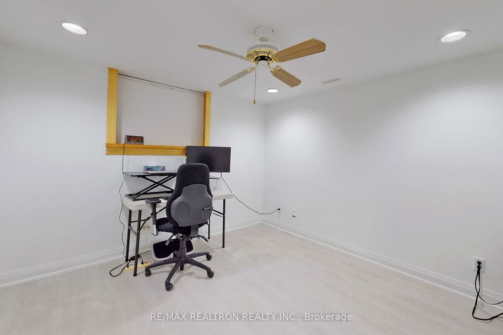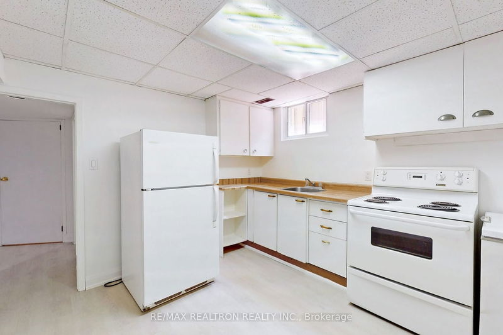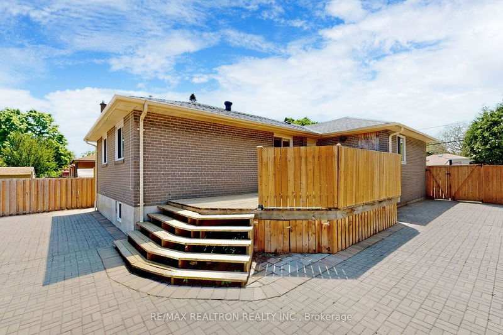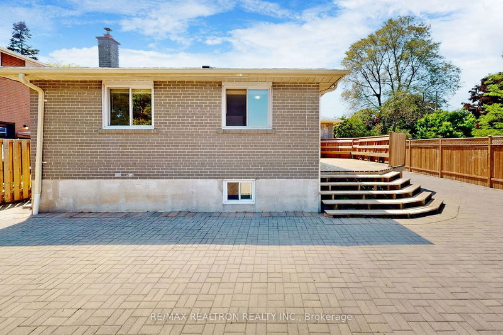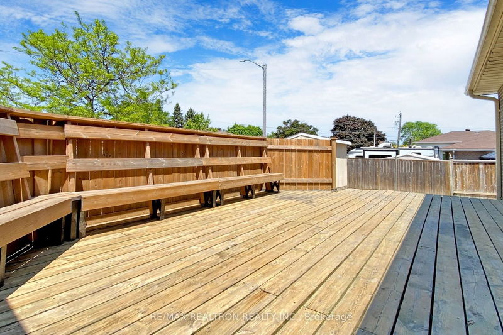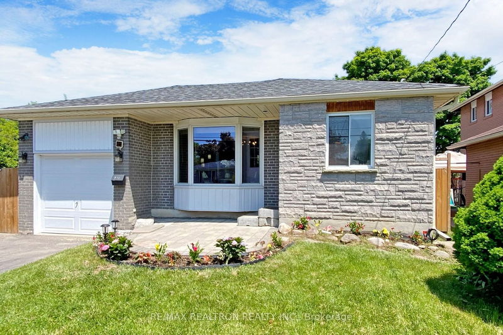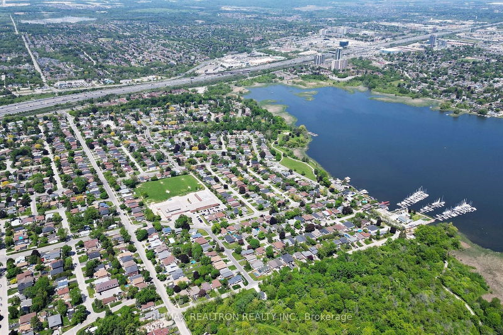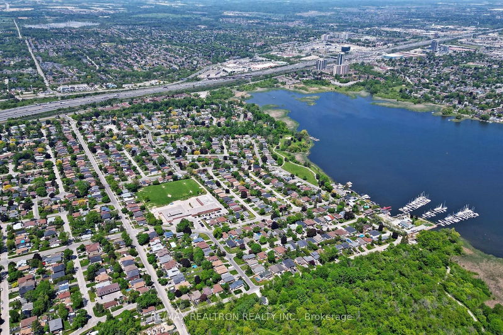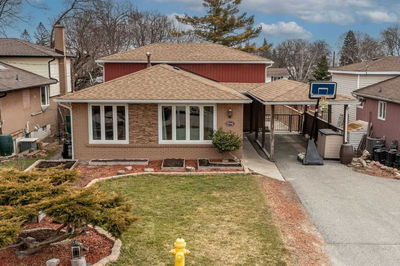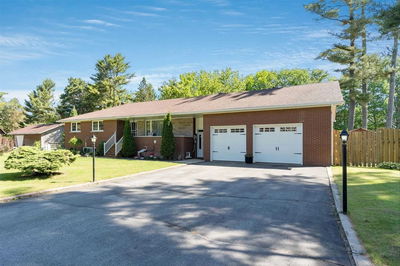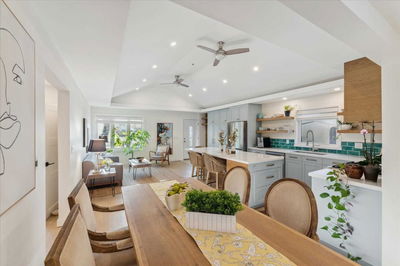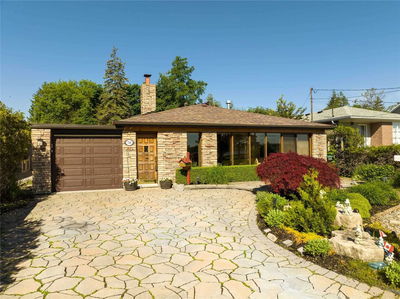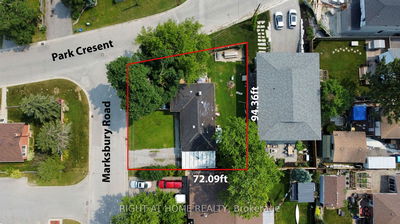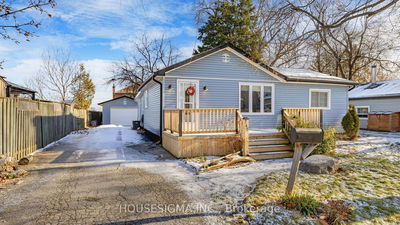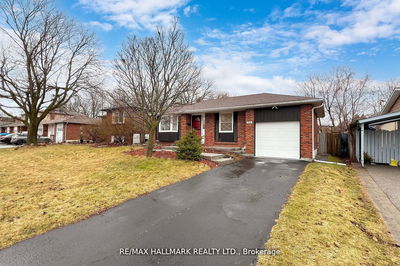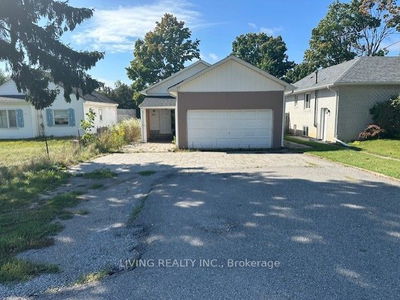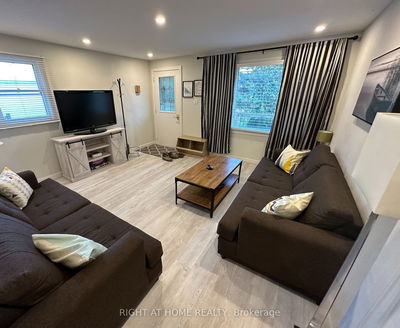Gorgeous Renovated Bungalow With 2 Bedroom Lower Apartment, On Large Lot In Sought After West Shore By The Lake. Chefs Dream Kitchen W/Stainless Steel Appliances, Restaurant Quality Range Hood, Loads Of Cupboards, Gorgeous Granite Counter Tops, Marble Backsplash & More. Spacious Main Level Featuring Large Living Room With Walk-Out To The Deck, Formal Dining Room That Can Be Used As An Office, 3 Well Sized Bedrms, Gleaming Solid Hardwood Throughout & A Renovated Bathrm. W/O To The Sun Deck Overlooking The Lovely Private & Low Maintenance Back Yard W/Interlocking Galore Perfect For Relaxation & Entertaining. Interlocking On The Side Of The House & Additional Parking For 3 Cars. The Separate Entrance Leads To A 2 Bedrm Lower Apartment With Brand New Vinyl Flooring Throughout & Freshly Painted. Bring The In-Laws Or Enjoy An Excellent Potential Rental Income Of $2,000/Month. Amazing Location, Walk To Top Rated Schools, Parks & The Lake! 4 Min To The 401 & The Go Train & More
부동산 특징
- 등록 날짜: Tuesday, May 30, 2023
- 가상 투어: View Virtual Tour for 852 Sanok Drive
- 도시: Pickering
- 이웃/동네: West Shore
- 중요 교차로: West Shore/ Samford
- 전체 주소: 852 Sanok Drive, Pickering, L1W 2R4, Ontario, Canada
- 거실: Hardwood Floor, Bay Window, W/O To Deck
- 주방: Modern Kitchen, Granite Counter, Stainless Steel Appl
- 주방: Eat-In Kitchen, Above Grade Window
- 리스팅 중개사: Re/Max Realtron Realty Inc. - Disclaimer: The information contained in this listing has not been verified by Re/Max Realtron Realty Inc. and should be verified by the buyer.






