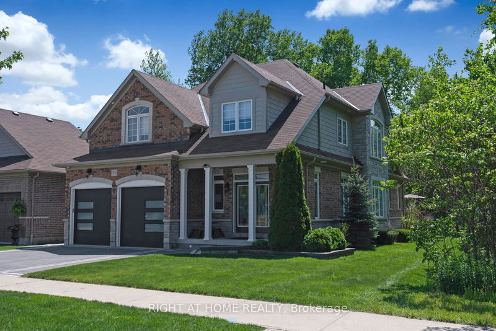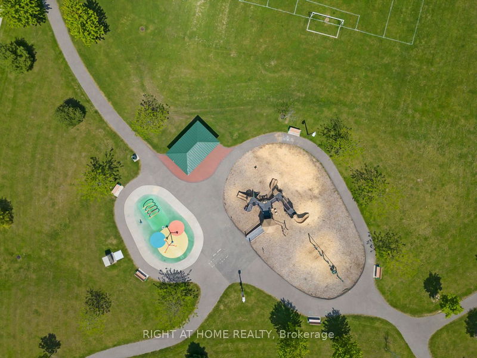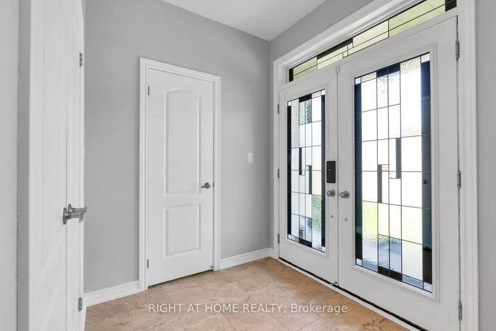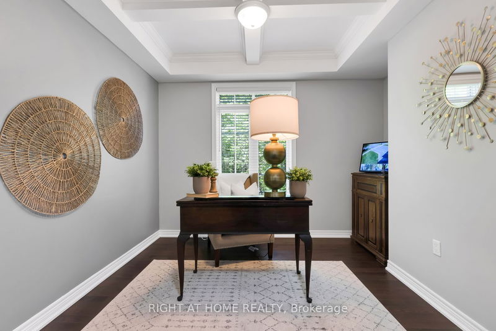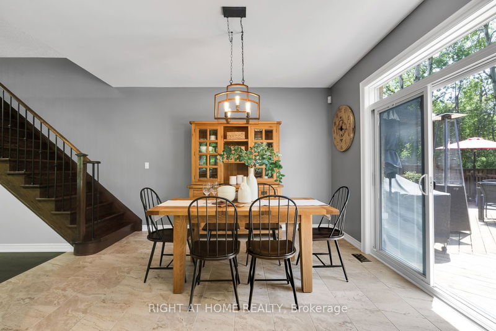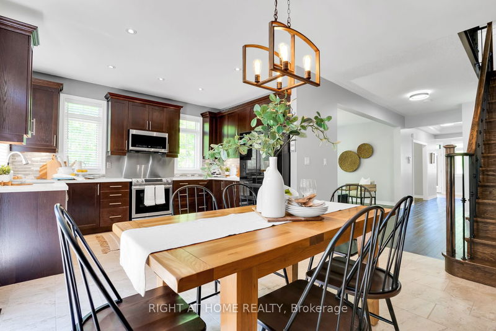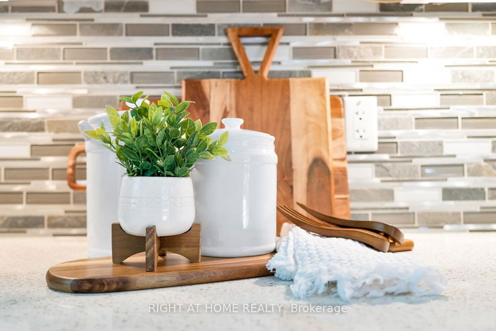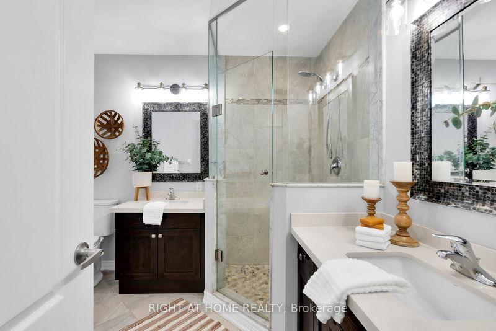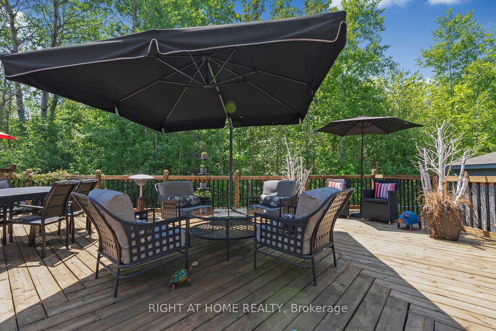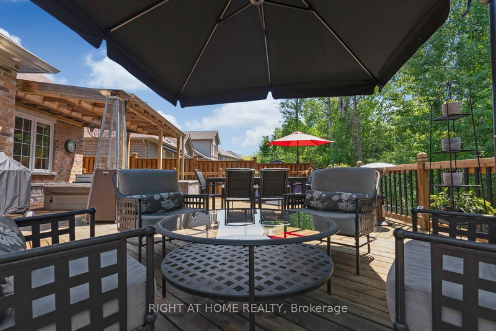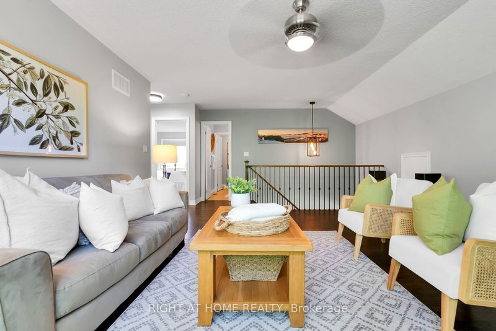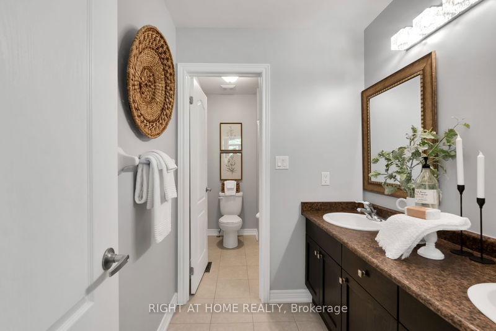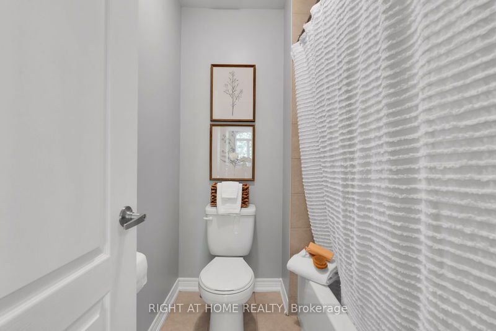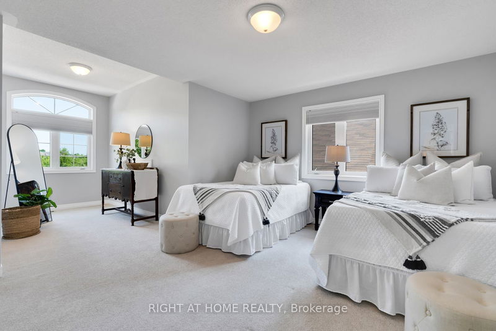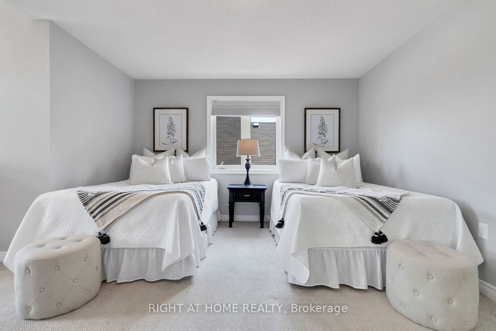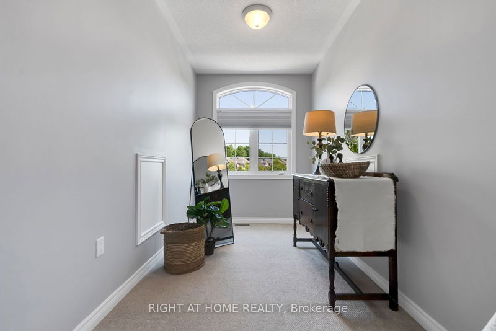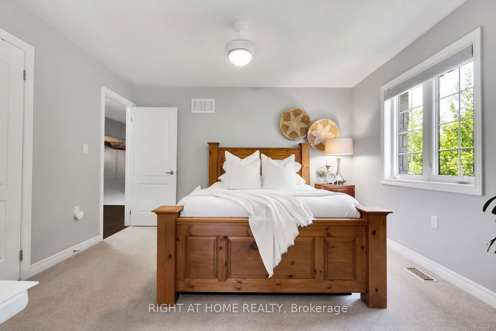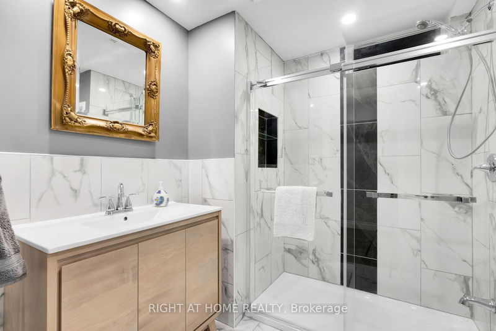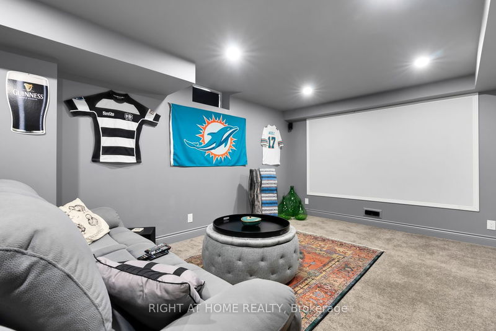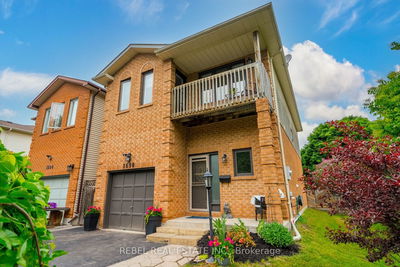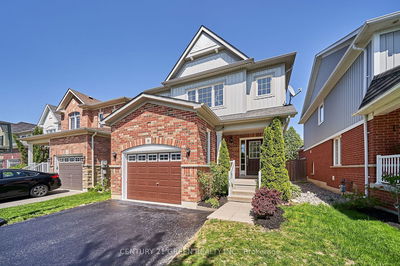Magnificent 2,458 Sq Ft Plus Over 950 Sq Ft Lower Level Bungaloft For Multi Generational Living W 3 Fully Finished Living Levels. Bring The Grand Parents & Kids Or Enjoy It By Yourselves Because This Gorgeous Home W Premium Large Lot Backs & Sides Onto Greenspace & Trees. The Open Concept Eat In Kitchen Boasts Stainless Steel Appliances, Quartz Counter Tops & Walkout To A Vast Custom 28 X 36 Ft Deck With Hot Tub. Impressive Main Floor Master Bedroom With 5 Pc Ensuite & Walk-In Closet. Additional Second Floor Family Room And Large Lower Rec Room For The Toys. Relish The Media Room Ready For Movie Viewings Or Use As A 4th Bedroom.
부동산 특징
- 등록 날짜: Tuesday, May 30, 2023
- 가상 투어: View Virtual Tour for 178 Harry Gay Drive
- 도시: Clarington
- 이웃/동네: Courtice
- 중요 교차로: George Reynolds & Harry Gay
- 전체 주소: 178 Harry Gay Drive, Clarington, L1E 0A9, Ontario, Canada
- 주방: Walk-Out, Stainless Steel Appl, O/Looks Backyard
- 거실: Hardwood Floor, Coffered Ceiling, Large Window
- 가족실: Gas Fireplace, Hardwood Floor, Large Window
- 리스팅 중개사: Right At Home Realty - Disclaimer: The information contained in this listing has not been verified by Right At Home Realty and should be verified by the buyer.

