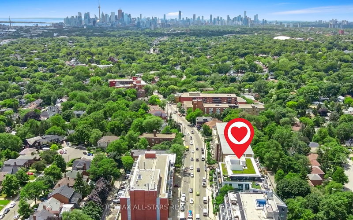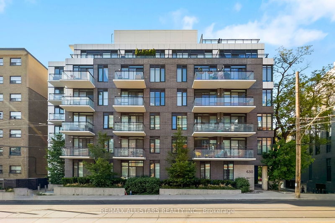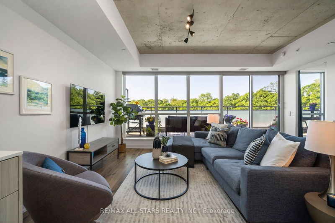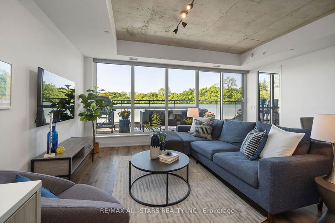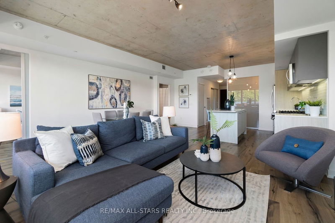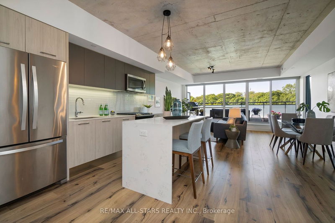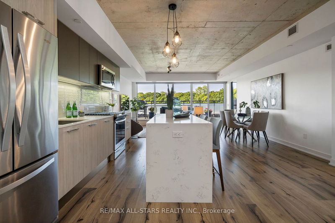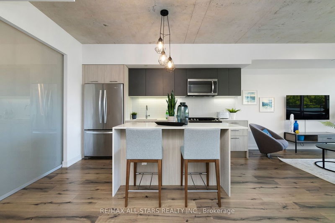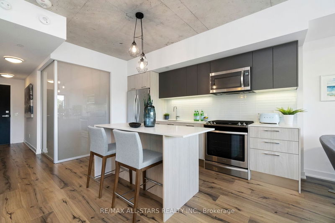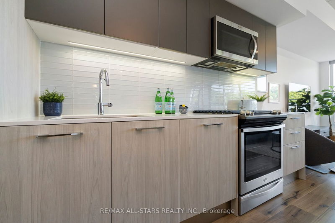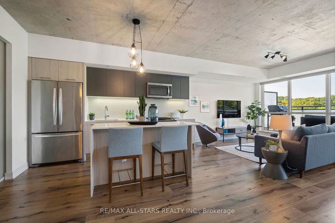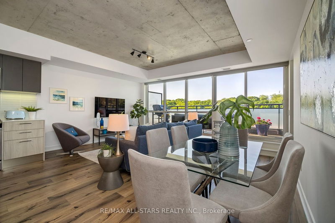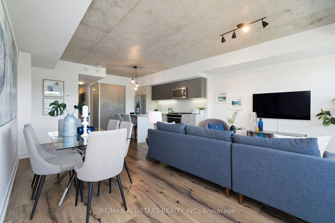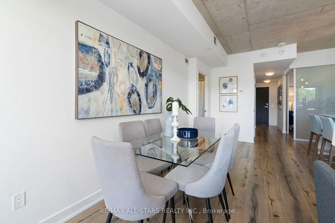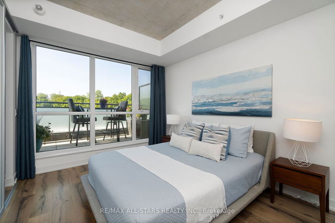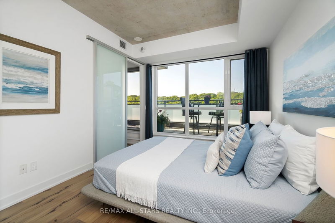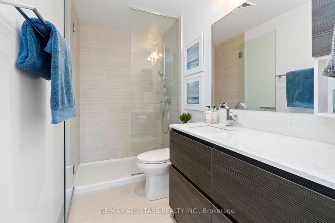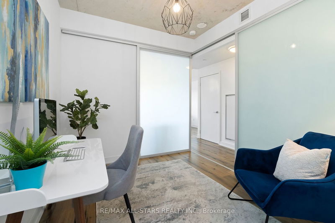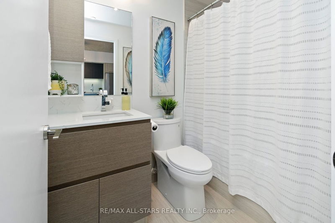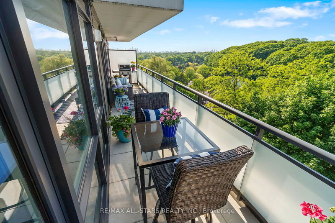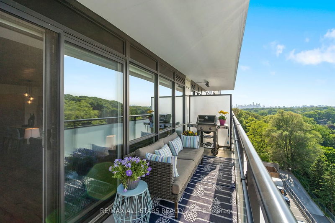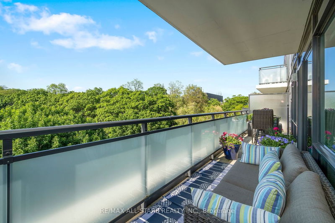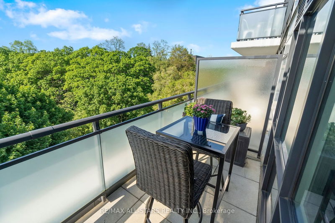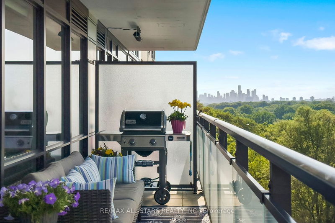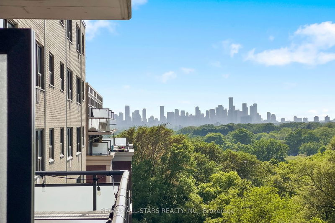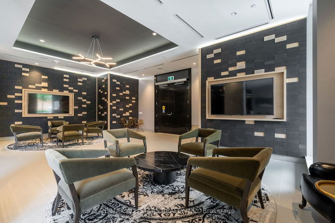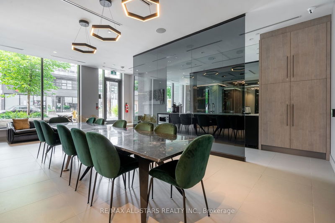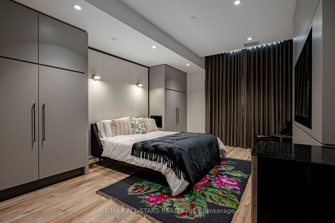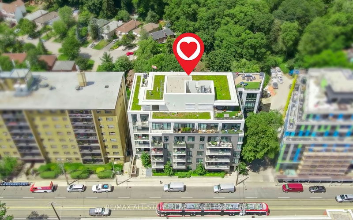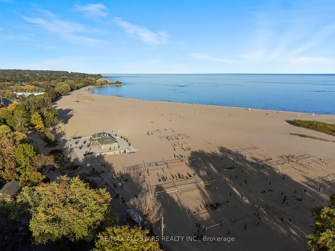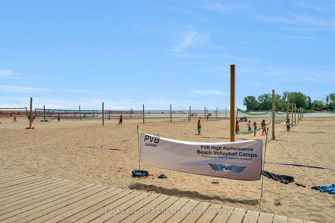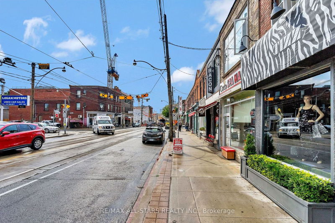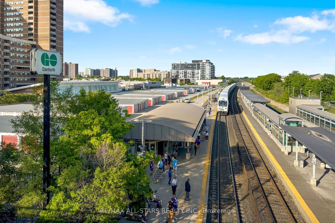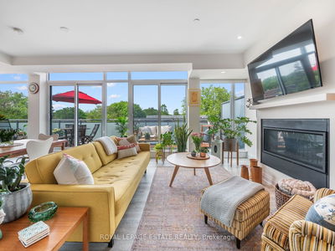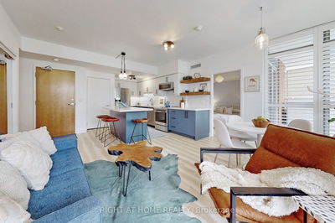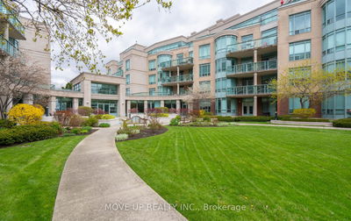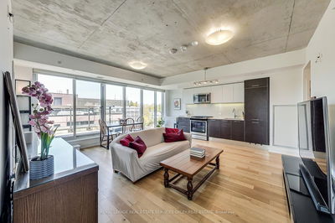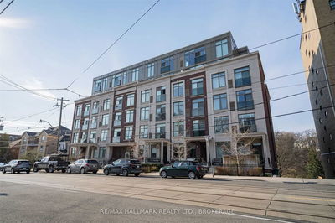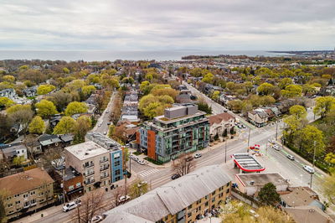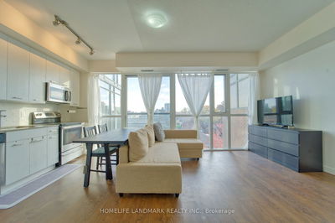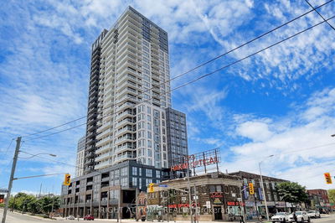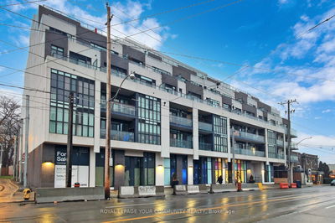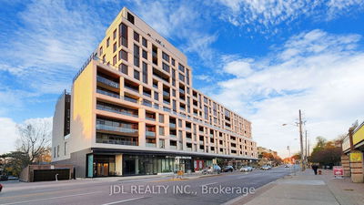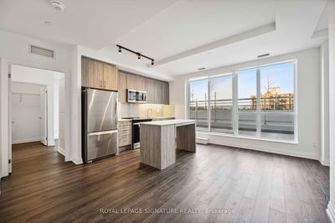Sub-penthouse loft in the Upper Beaches "The Southwood" is the expansive, open concept suite of your dreams - ravine views from almost every room & extra-wide 938 sf premium flrplan showcasing upgrades from top to bottom w 9 ft concrete ceilings! Principal living areas offer seamless indoor/outdoor flow to the oversized terrace (w bbq hookup) w shaded & open areas, huge living rm w wall to wall windows w power blinds, dining area w room to host a crowd open to a sleek kitchen w party sized centre island, ample storage, gas stove & quartz countertops. The split bdrm plan offers privacy for guests or a work from home space. Wake up to the sound of the birds in the principal bdrm w ravine views, a w/i closet, upgrded ensuite bath. Large 2nd bdrm has a private bath. Watch the sun set over the ravine from the 130 sf terrace w room to lounge, dine & bbq. 1 parking & locker incl. Walk to the Beach, Big Carrot, new YMCA, desirable schools, Kingston Village/Queen St cafes & restaurants & more
부동산 특징
- 등록 날짜: Wednesday, May 31, 2023
- 가상 투어: View Virtual Tour for 509-630 Kingston Road
- 도시: Toronto
- 이웃/동네: The Beaches
- 전체 주소: 509-630 Kingston Road, Toronto, M4E 0B7, Ontario, Canada
- 거실: Laminate, W/O To Terrace, O/Looks Ravine
- 주방: Combined W/Dining, Quartz Counter, Centre Island
- 리스팅 중개사: Re/Max All-Stars Realty Inc. - Disclaimer: The information contained in this listing has not been verified by Re/Max All-Stars Realty Inc. and should be verified by the buyer.

