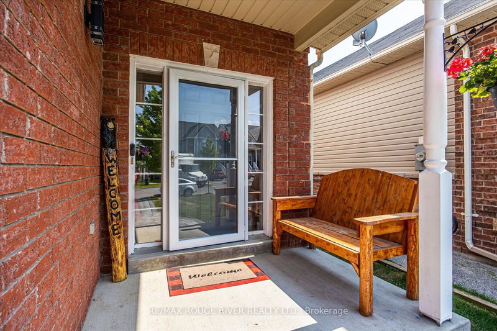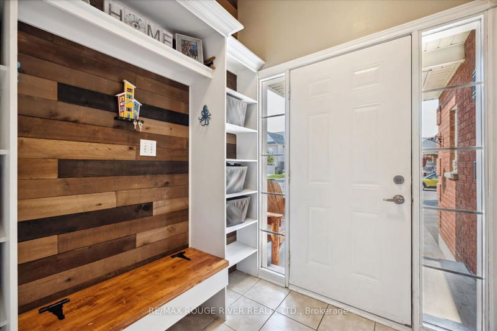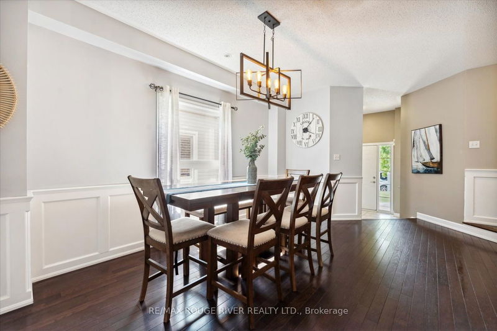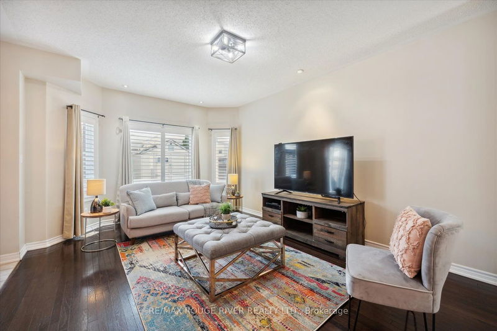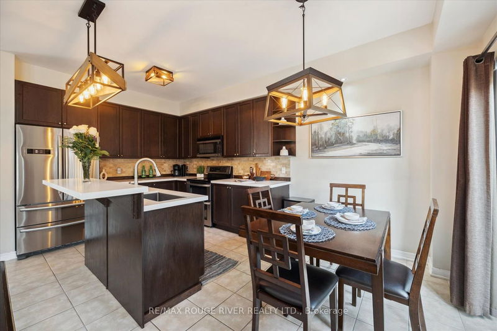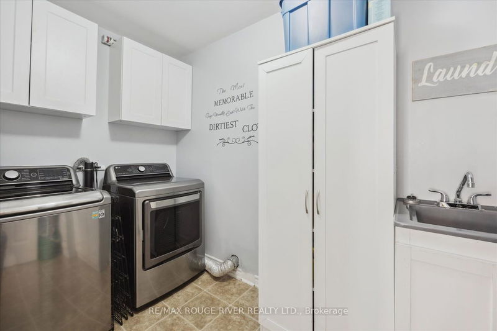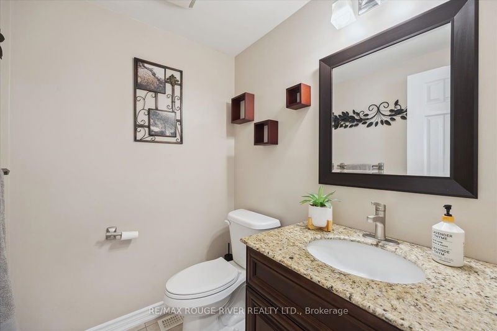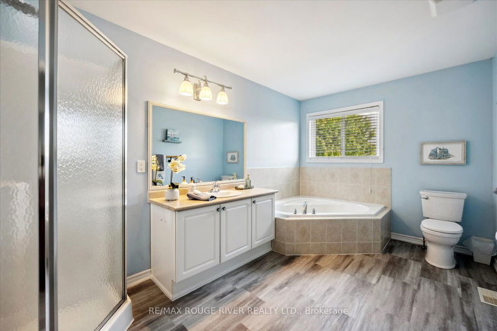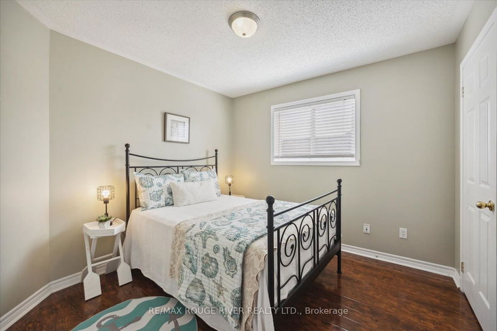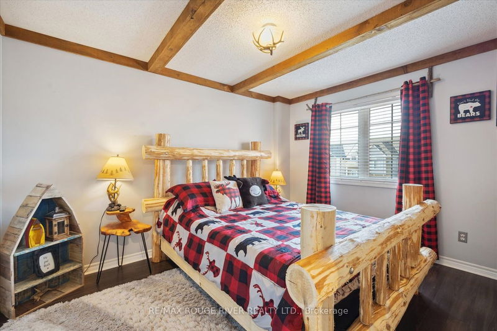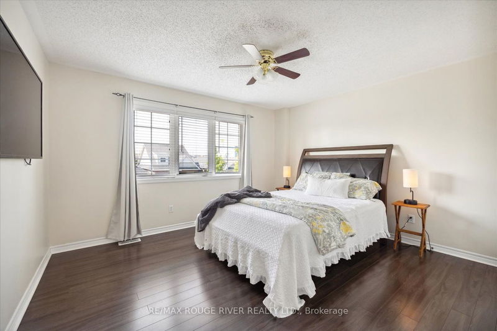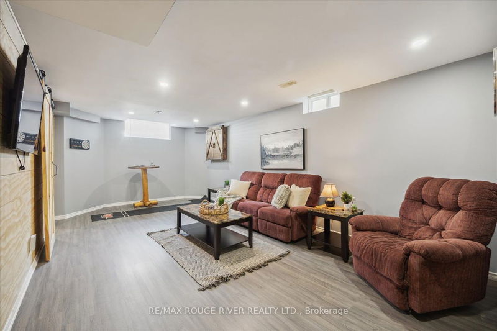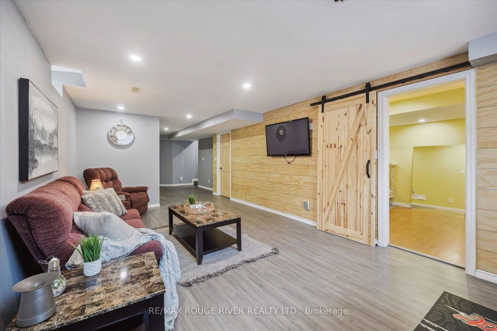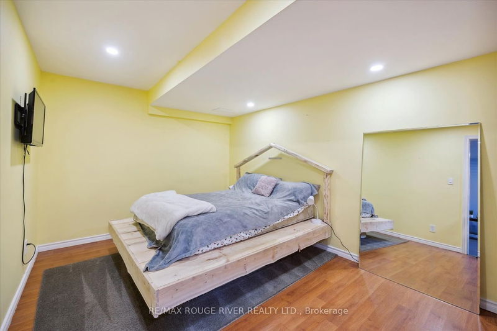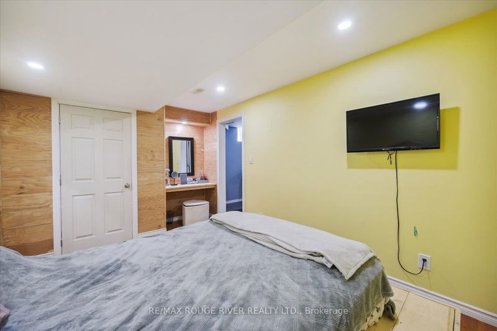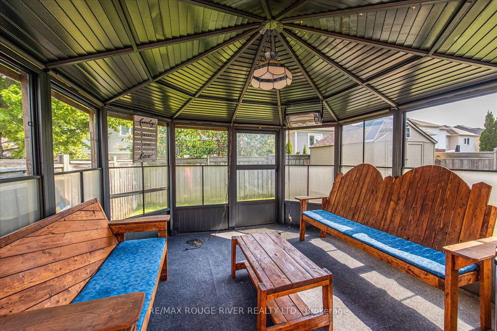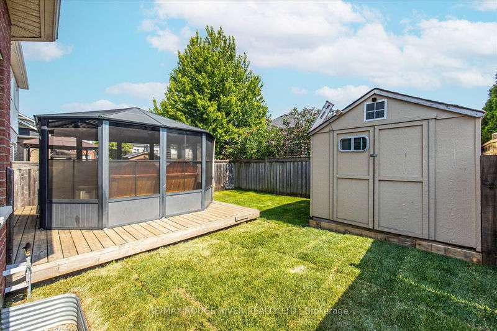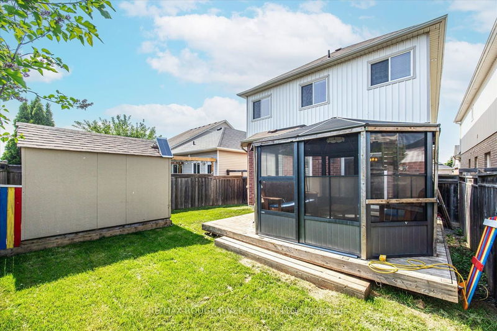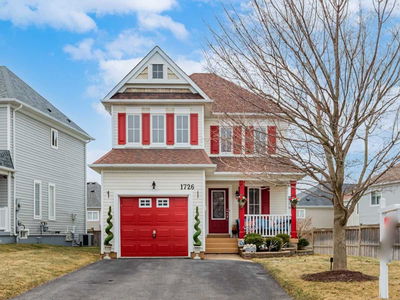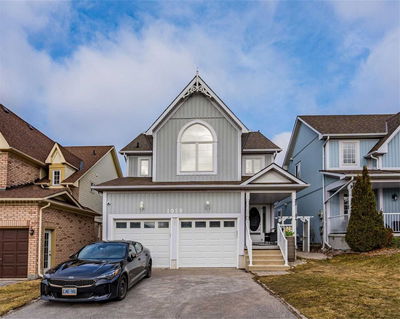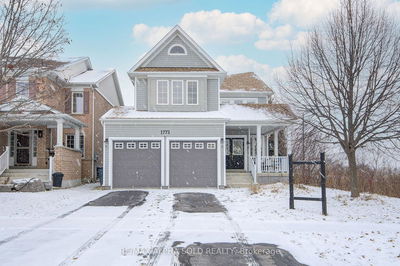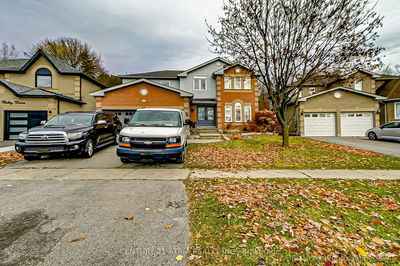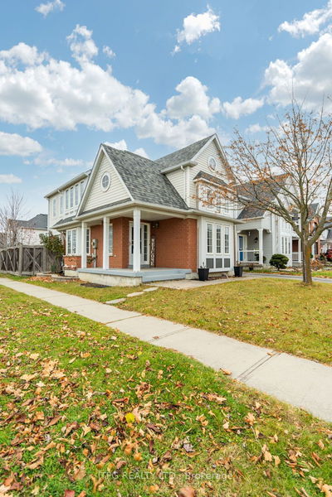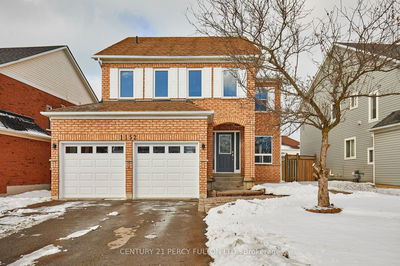Welcome to your new home! Nestled in a prime location, offering convenience as it is situated close to various amenities, makes it ideal for those seeking a vibrant & dynamic lifestyle. Say goodbye to steamy hot seats in the summer & clearing the snow in the winter, your 1.5 car garage has ample space for parking & storage. The flow of this home's floorplan is great for entertaining, cooking in the kit while your guests enjoy the living room, & you can still be a part of the conversation. Upstairs you will find 4 bedrooms, one being a spacious primary suite which has a 4-pc ensuite for you to unwind after a long day. Let the fun continue in the finished bsmt providing even more living space for you & your family. This versatile area can be transformed into a media room, a home office, or a recreational space for the kids. Escape to the outdoors on those beautiful summer days & nights. Making new memories on the large deck in the backyard,
부동산 특징
- 등록 날짜: Thursday, June 01, 2023
- 가상 투어: View Virtual Tour for 1279 Macinally Court
- 도시: Oshawa
- 이웃/동네: Pinecrest
- Major Intersection: Grandview/Taunton
- 전체 주소: 1279 Macinally Court, Oshawa, L1K 0B6, Ontario, Canada
- 주방: Ceramic Floor, Ceramic Back Splash, Quartz Counter
- 리스팅 중개사: Re/Max Rouge River Realty Ltd. - Disclaimer: The information contained in this listing has not been verified by Re/Max Rouge River Realty Ltd. and should be verified by the buyer.


