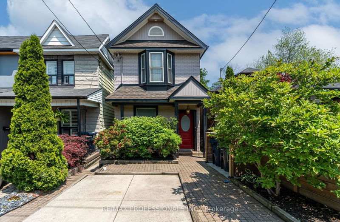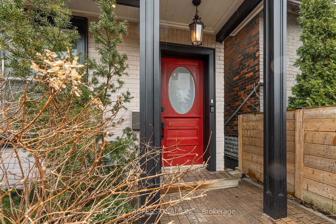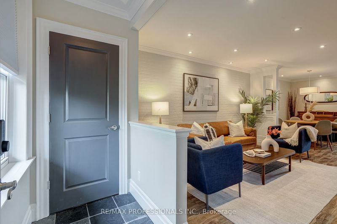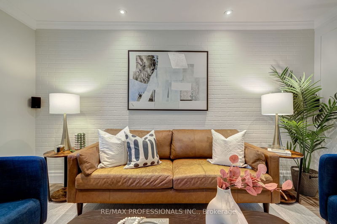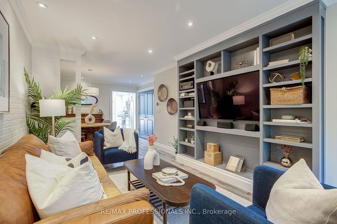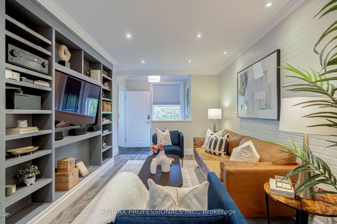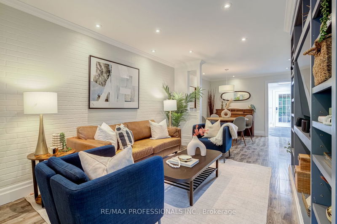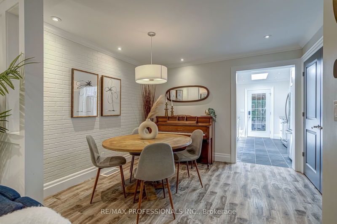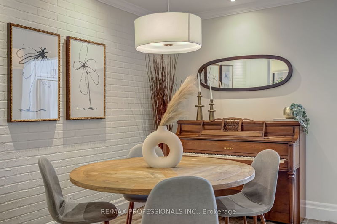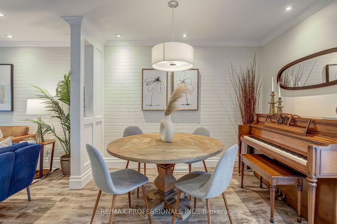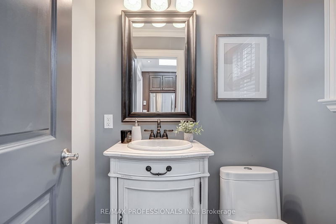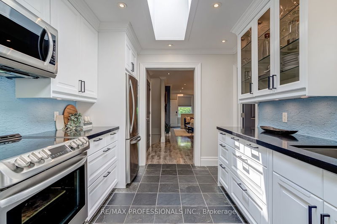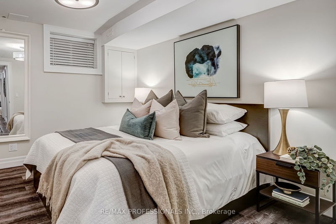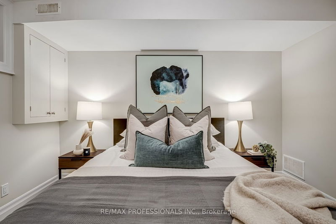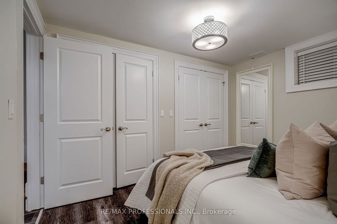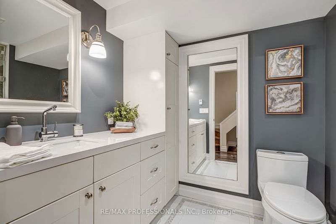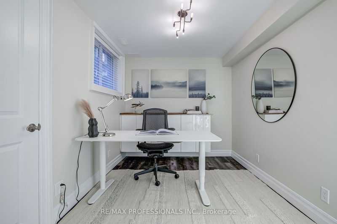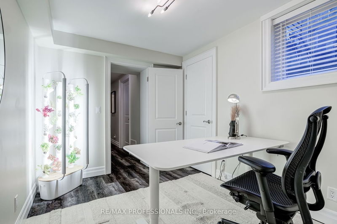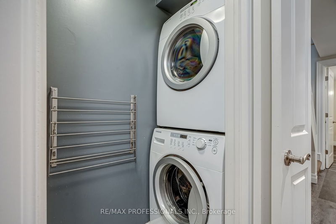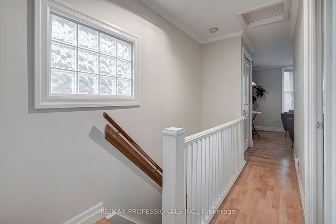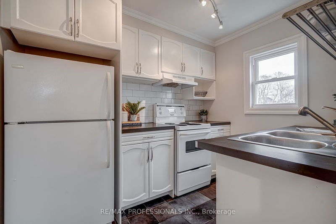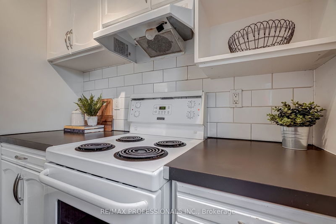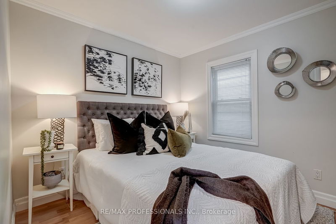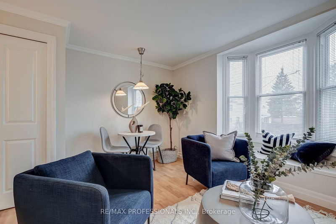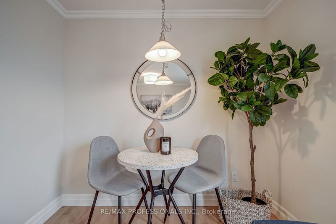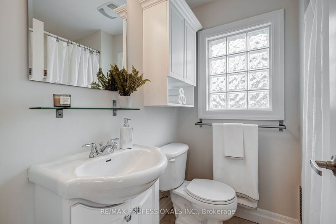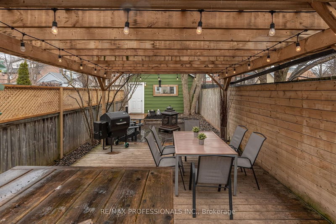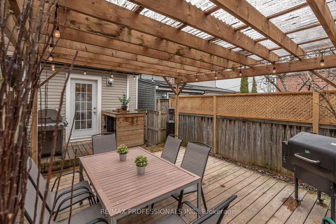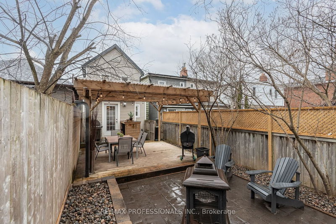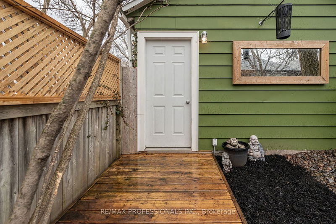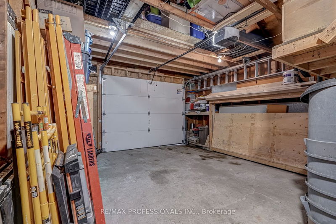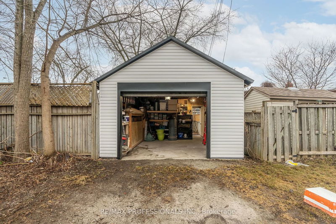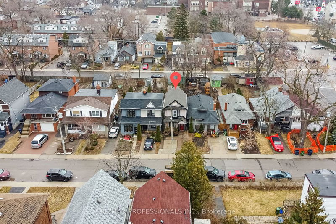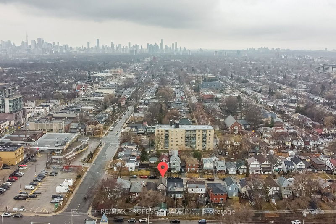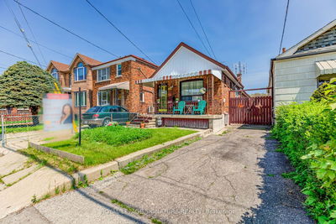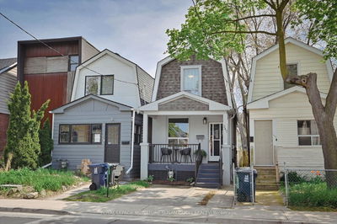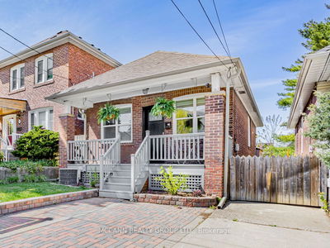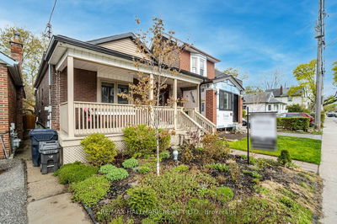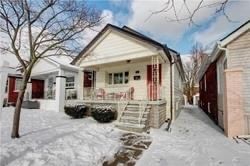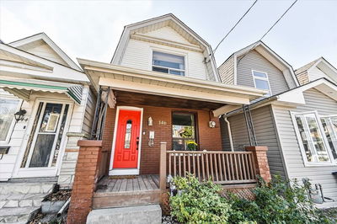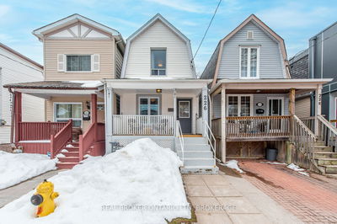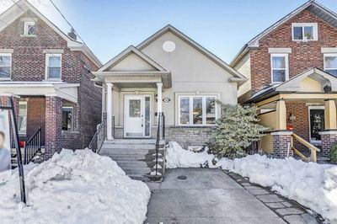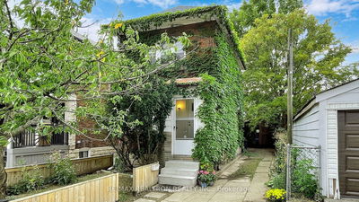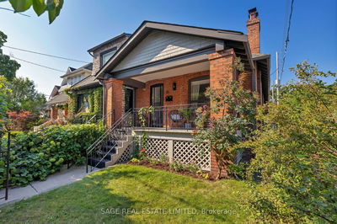Captivating on Coleridge! This beautiful detached 2-storey home exudes undeniable curb appeal with numerous updates both inside and out. Nestled on a serene, family-friendly street, its situated just steps from the Subway. The kitchen has been renovated, featuring stunning stone countertops & heated floors. The primary bathroom offers a luxurious retreat w/ steam shower & heated floor. Hardwood flooring graces the entirety of the home, adding a touch of elegance. On the main floor, you'll find a convenient 2-piece, while the private backyard oasis presents the ideal setting for entertaining guests or enjoying a BBQ. The standout feature of this property is the garage space w/ workshop area. What sets it apart is the rare street access off Cedarvale, providing ample possibilities. Currently, the home is configured as a duplex (non-conforming), generating rental income to assist with your mortgage. Alternatively, it can be easily be converted back to a single-family residence if desired.
부동산 특징
- 등록 날짜: Sunday, June 04, 2023
- 도시: Toronto
- 이웃/동네: Woodbine-Lumsden
- 중요 교차로: Woodbine & Danforth
- 전체 주소: 9 Coleridge Avenue, Toronto, M4C 4H4, Ontario, Canada
- 거실: Hardwood Floor, B/I Bookcase, Pot Lights
- 주방: Heated Floor, Skylight, W/O To Deck
- 거실: Laminate, Bay Window, West View
- 주방: Laminate, Galley Kitchen, East View
- 리스팅 중개사: Re/Max Professionals Inc. - Disclaimer: The information contained in this listing has not been verified by Re/Max Professionals Inc. and should be verified by the buyer.

