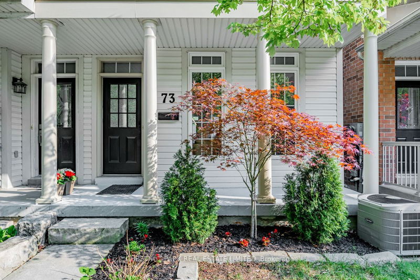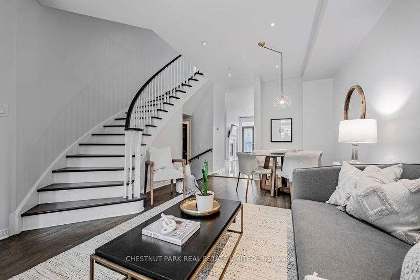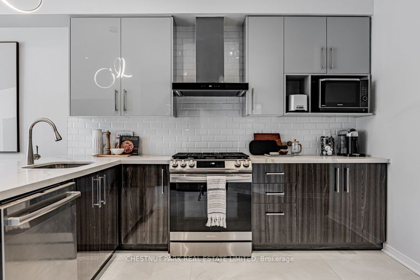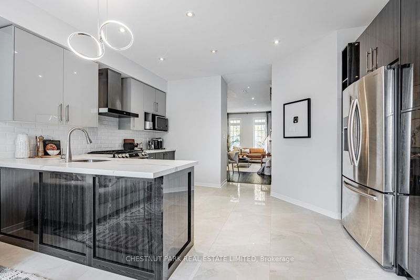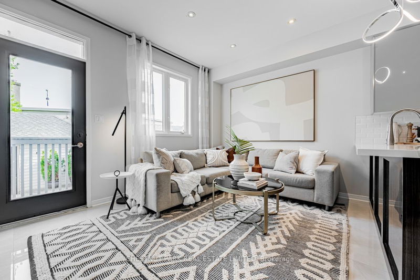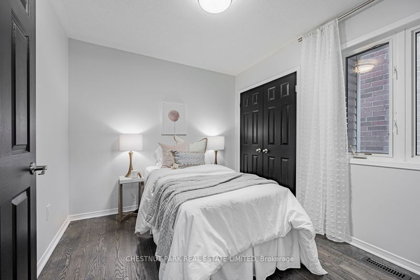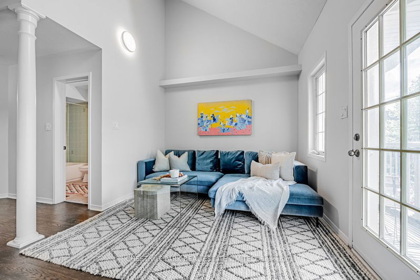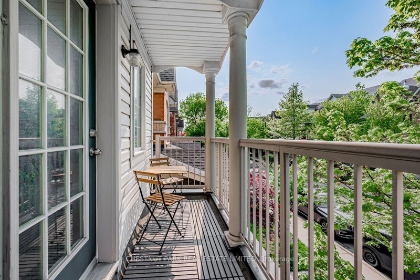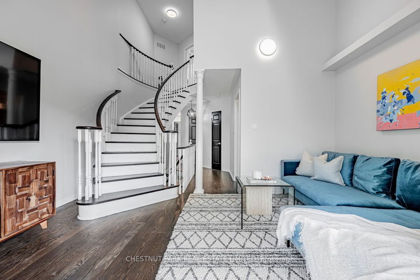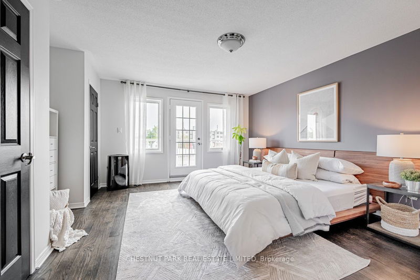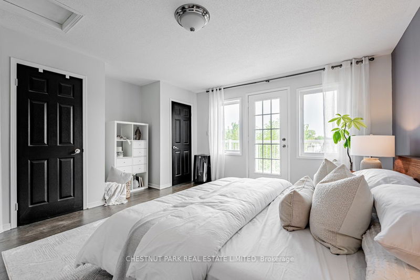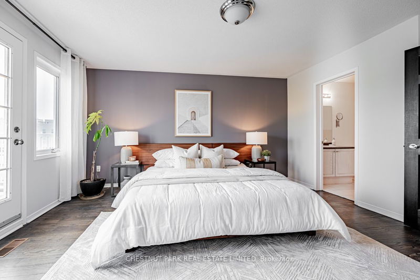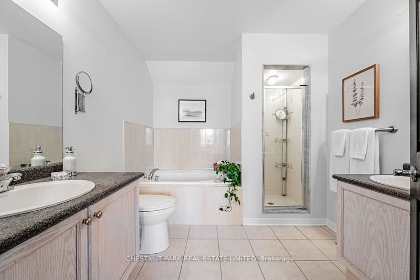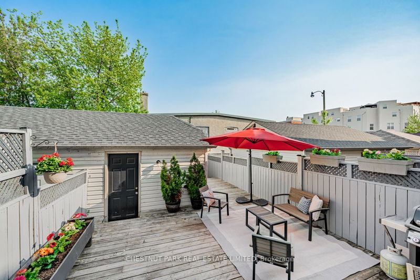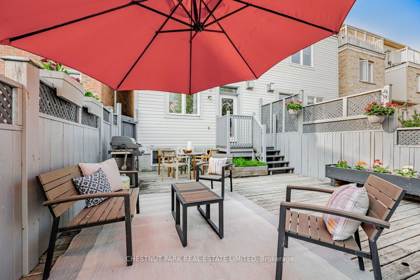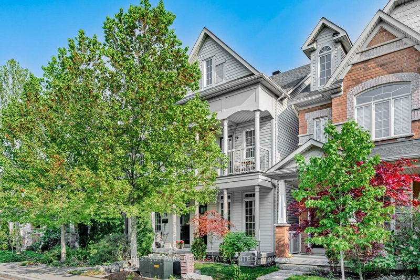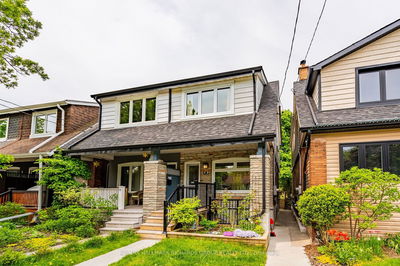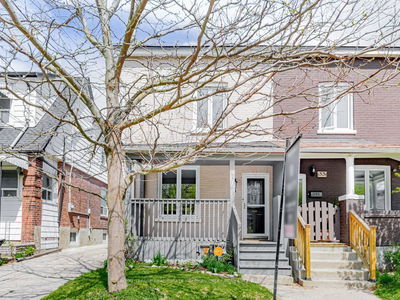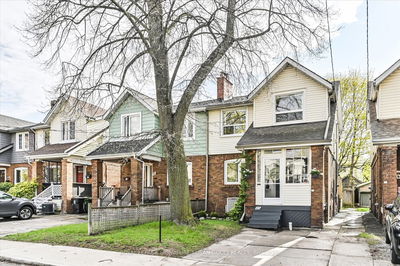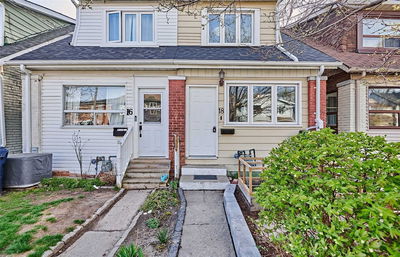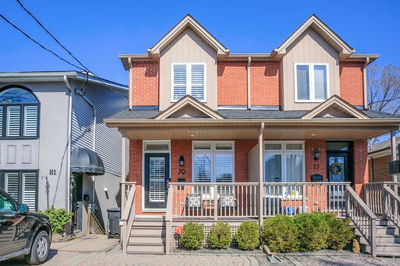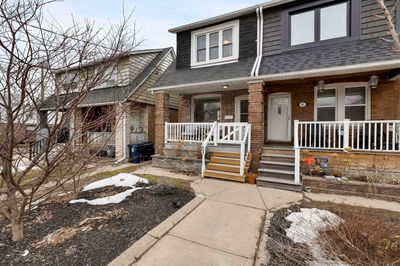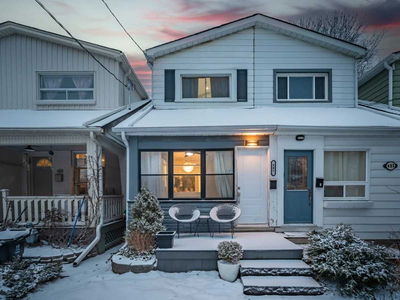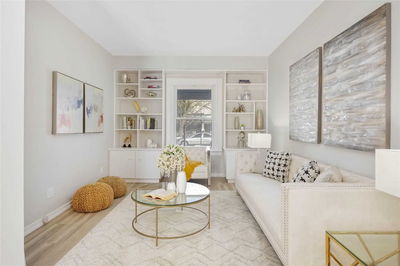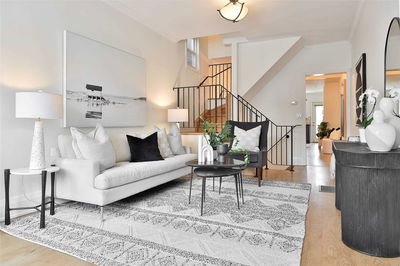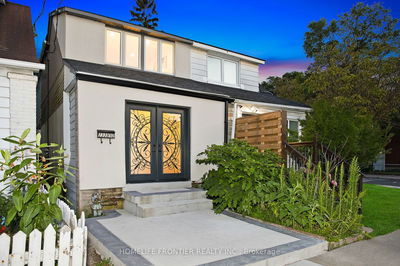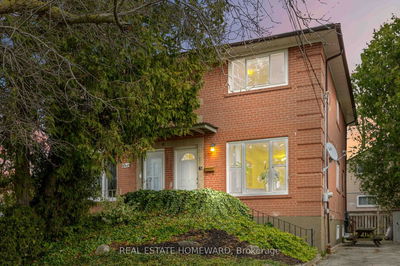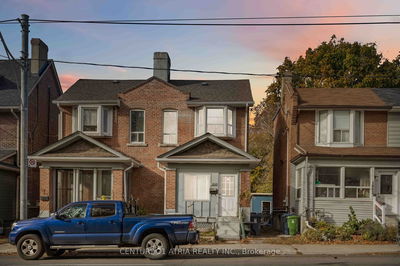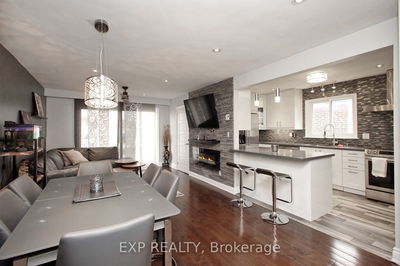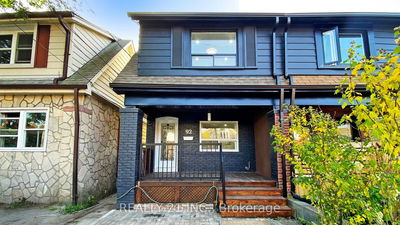Turnkey Family-Sized Freehold Semi On Tree-Lined Street In Upper Beach Pocket, By Parks, Schools, Charming Retail Shops & Transit Trifecta: Go Danforth, Main Subway & Streetcar At Gerrard. Excellent School District (Kimberley Jr Ps, Glen Ames Sr Ps, Malvern High School). <5 Min Walk To Ted Reeve Baseball Park & Community Arena, Bob Acton Park, Main Square Community Centre, Library, Loblaw's & More. High Ceilings, Tons Of Storage & Hardwood Floors Throughout, Laminate In Basement. New Kitchen Wi/Quartz Counters, Gas Cooking, French Door Fridge, Bosch Dishwasher, Built-In Pantry & Deep Sink, Open To Family Room With South Windows & Gas Fireplace. Main Floor Powder Room. Lofted Den With Balcony & Two Bedrooms On 2nd Floor. Huge Master Suite On Top Floor With Terrace & Spacious Ensuite Bathroom, His & Hers Vanities/Sinks, Shower & Soaker Tub. Second Back Entrance Wi/Closet Leading To Garage & Spacious, Maintenance-Free, Extra-Large, South Patio. 2,500+ Sf Including Finished Basement.
부동산 특징
- 등록 날짜: Tuesday, June 06, 2023
- 도시: Toronto
- 이웃/동네: East End-Danforth
- 중요 교차로: Gerrard And Main
- 거실: Spiral Stairs, Large Window, Hardwood Floor
- 주방: Stone Counter, Stainless Steel Appl, Porcelain Floor
- 가족실: Gas Fireplace, W/O To Patio, South View
- 리스팅 중개사: Chestnut Park Real Estate Limited - Disclaimer: The information contained in this listing has not been verified by Chestnut Park Real Estate Limited and should be verified by the buyer.


