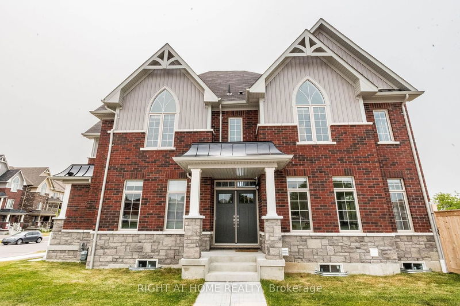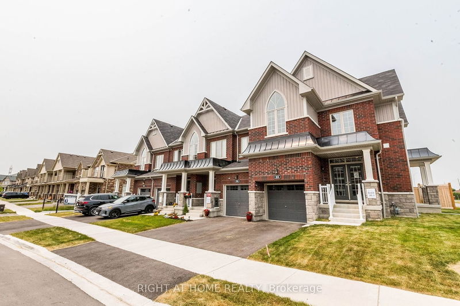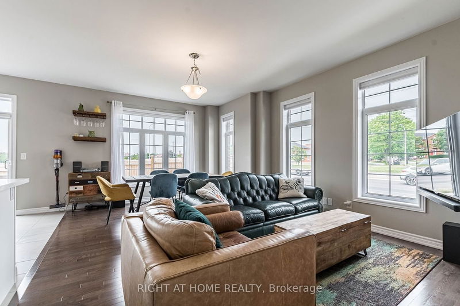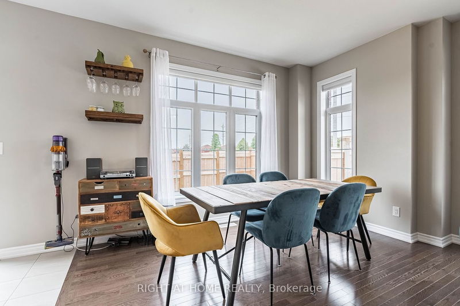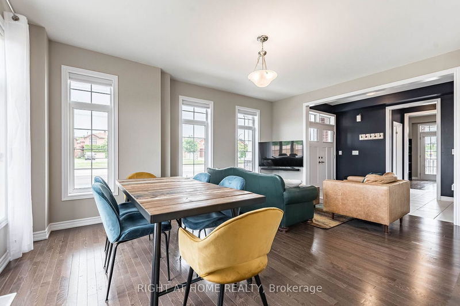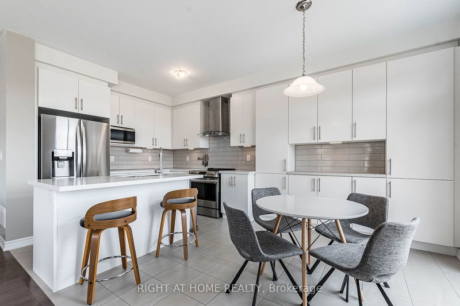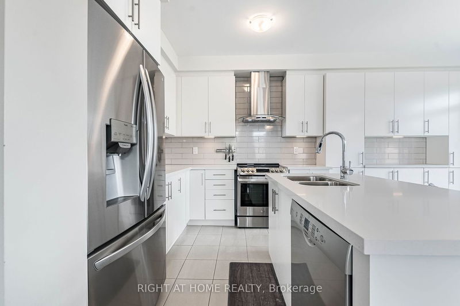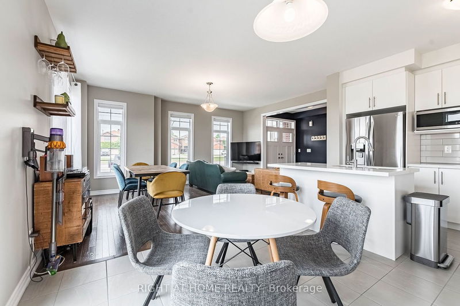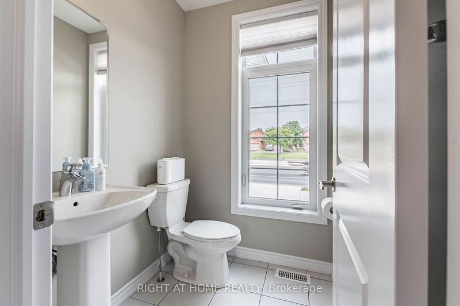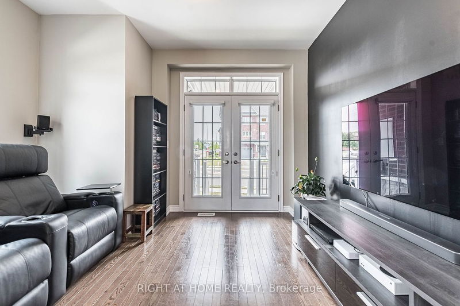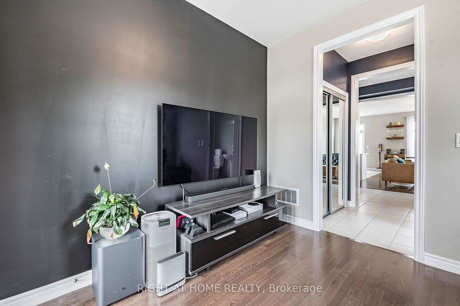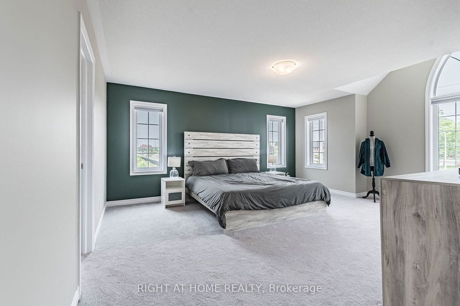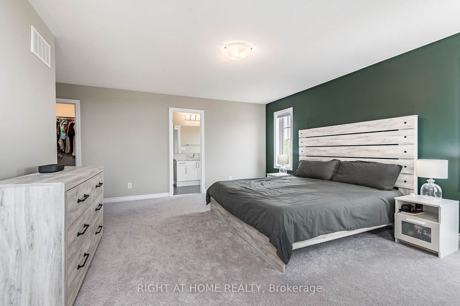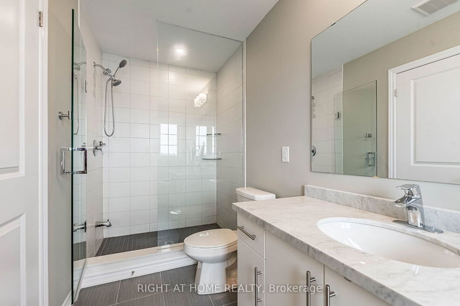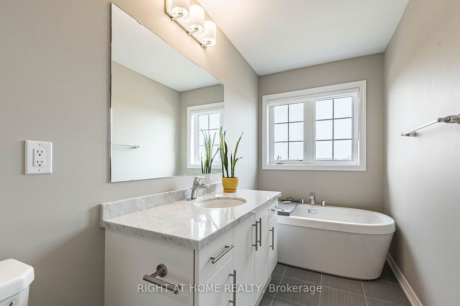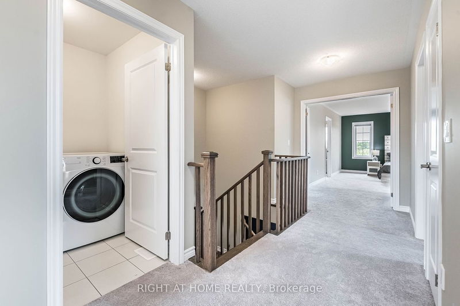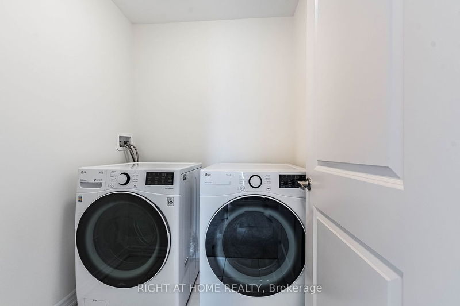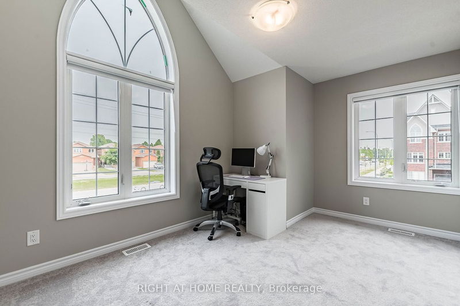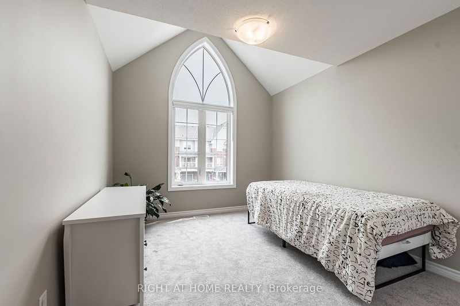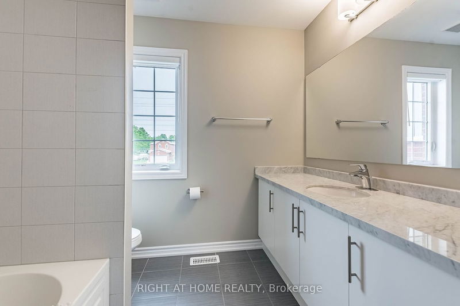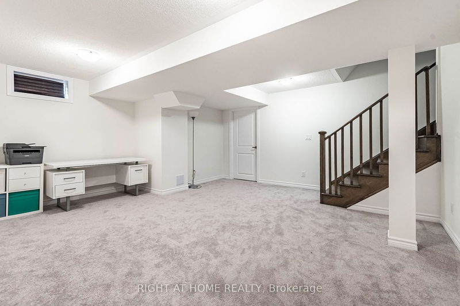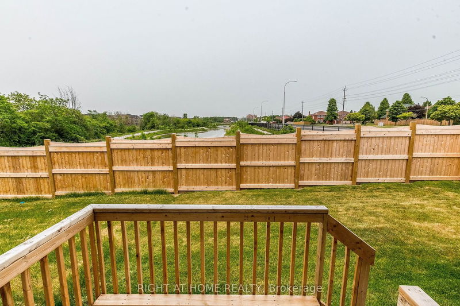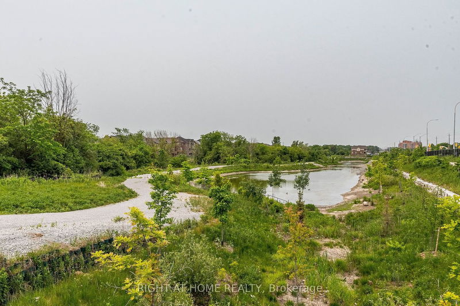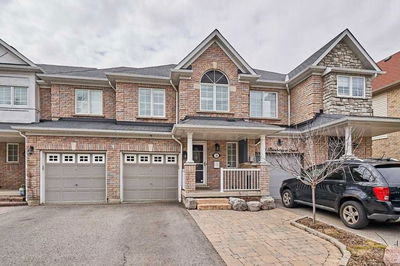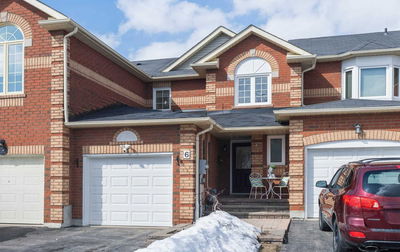This Bright One Of A Kind Turnkey Corner Unit Townhome Has The Largest Floor Plan In This Minto Development. This 3 Bed 3 Bath Was Built in 2021, Backs Onto A Ravine With a Huge Fenced In Backyard. The Unit Has Soaring 9ft Ceilings & Multiple Vaulted 12ft Windows. Approx 2000sft above grade with an Upgraded Kitchen, Additional Den, His & Hers Walk In Closets, 2nd Floor Laundry, 2 Double Door Entrances & A Partial Finished Basement. Just Minutes Away From Shopping Centres, Schools, Public Transit, 400 Series Highways & Much More.
부동산 특징
- 등록 날짜: Wednesday, June 07, 2023
- 가상 투어: View Virtual Tour for 88 Sutcliffe Drive N
- 도시: Whitby
- 이웃/동네: Rolling Acres
- 전체 주소: 88 Sutcliffe Drive N, Whitby, L1R 0R1, Ontario, Canada
- 거실: Open Concept, Large Window, Hardwood Floor
- 주방: Walk-Out, Stainless Steel Appl, Quartz Counter
- 리스팅 중개사: Right At Home Realty - Disclaimer: The information contained in this listing has not been verified by Right At Home Realty and should be verified by the buyer.

