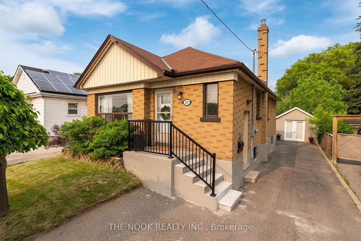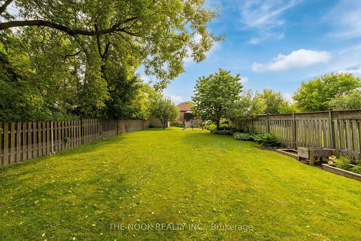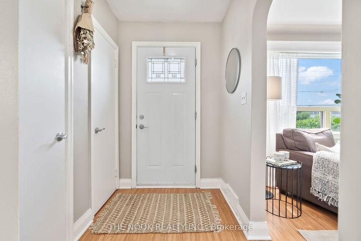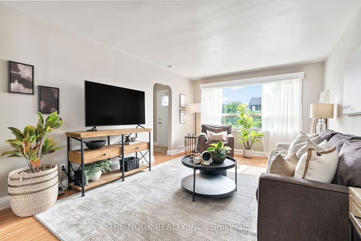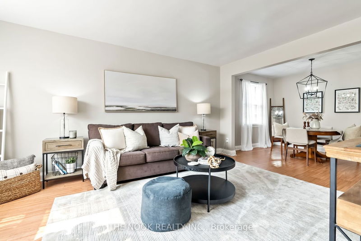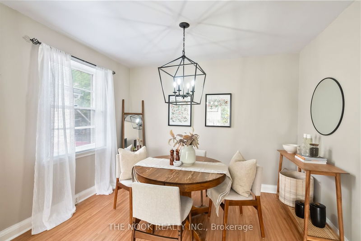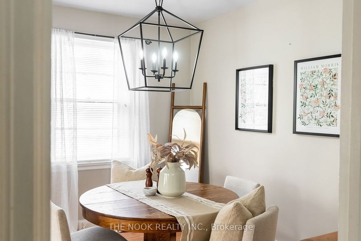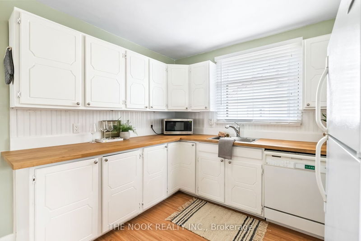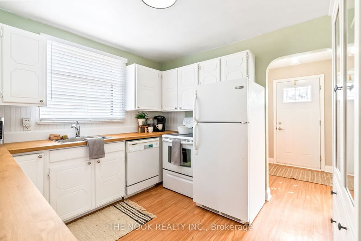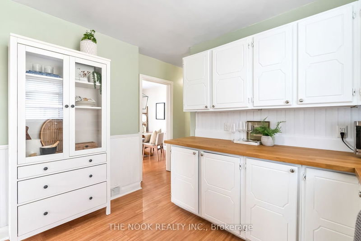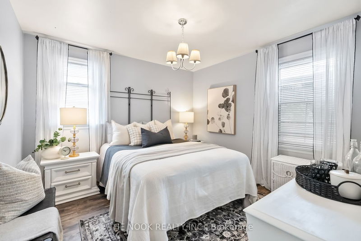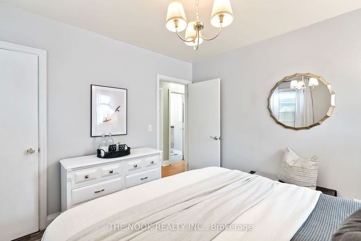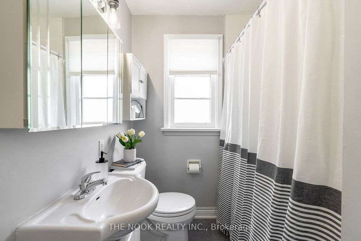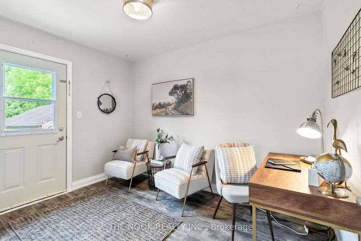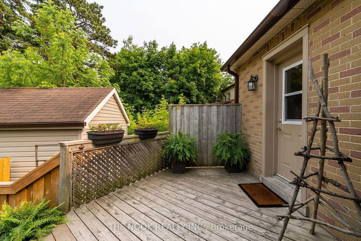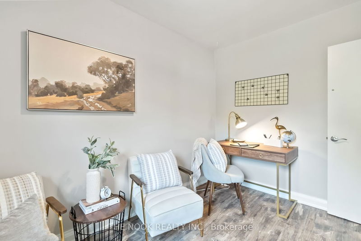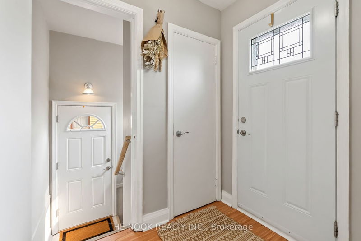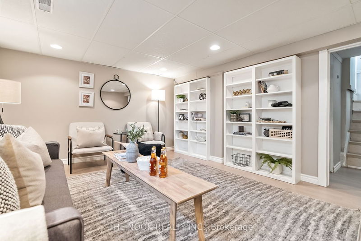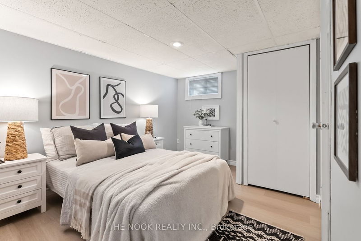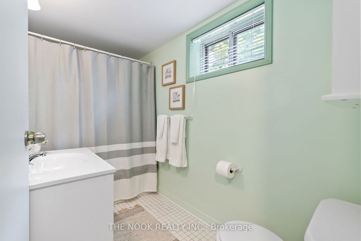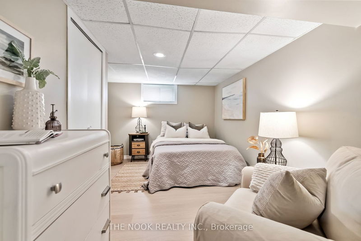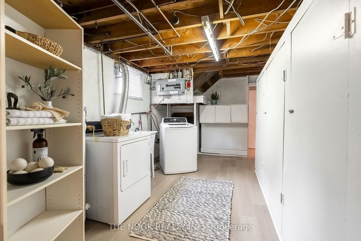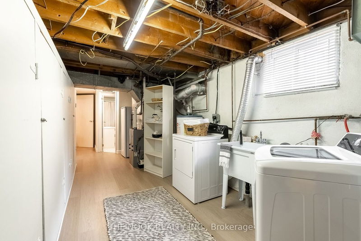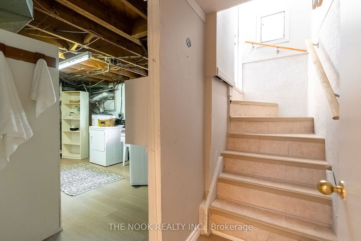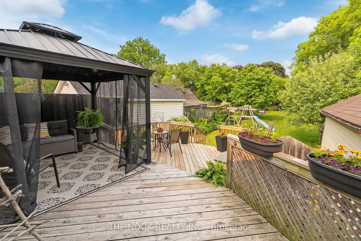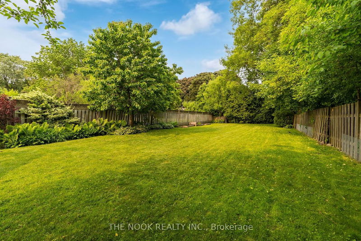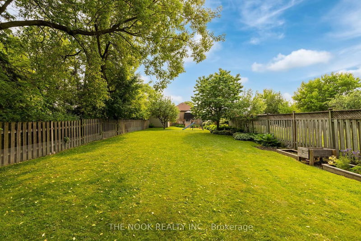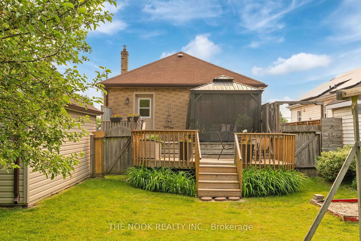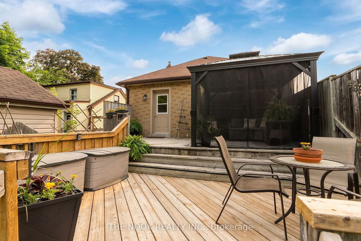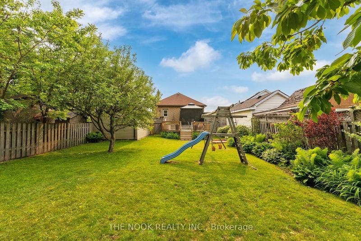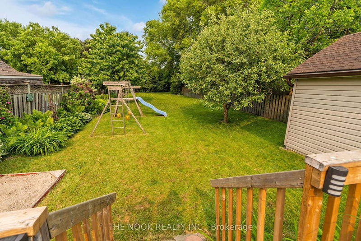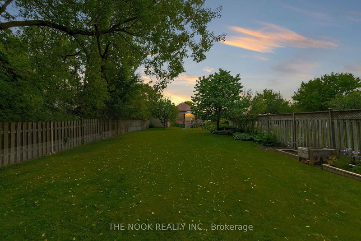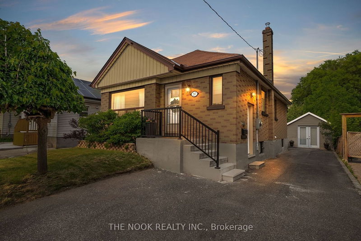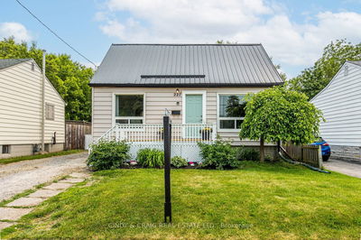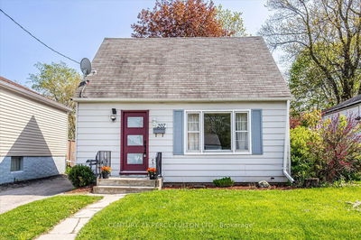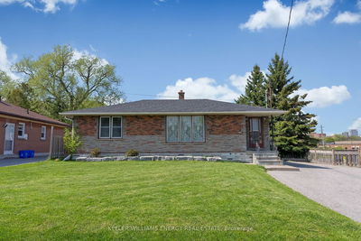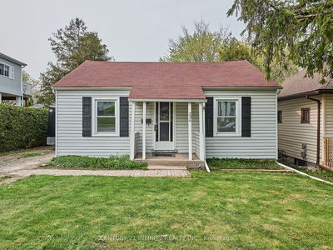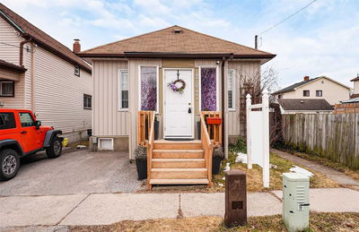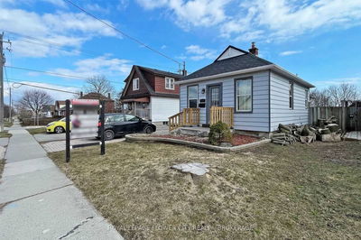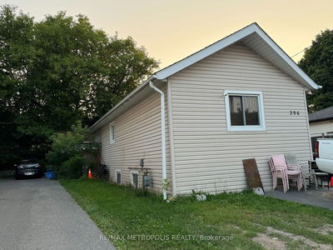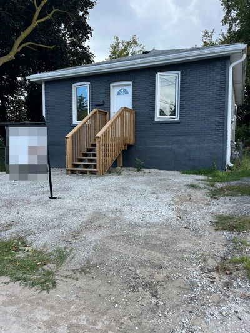Welcome to this Cute Brick Bungalow with Single Garage on this Large 40'x207'Deep Lot. With 2 Bedrooms & 1x4Pc Updated Bathroom on Main Level, Plus 2 Bedrooms & 1x4Pc Bathroom in the Basement. The Main Level Features an Open Concept Living and Dining Room with a Large Bright Window with Western Exposure. The Kitchen Features a South Facing Window over the Sink & Great Butcher Block Countertops. The Primary Bedroom Overlooks the Huge Backyard & has 2 Windows & Bedroom 2 has a Walk Out to the Large Deck & O/L the Backyard; What a Great Home Office,Den or Bedroom. The Convenient Separate Side Entrance to the Lower Level Leads to the Large Rec Room w/Built in Bookcases. The Laundryroom is Partially Fin w/Wall to Wall BI Cabinets.Parking for 4 Cars In the Drive w/a Single Garage that Currently has French Doors In Place of Standard Garage Door. Relax on this Large East Facing Deck Under the Gazebo for Shade or Enjoy the Sunshine. The Kids will Love the Huge Backyard, the Swing set & Sandbox.
부동산 특징
- 등록 날짜: Wednesday, June 07, 2023
- 가상 투어: View Virtual Tour for 207 Park Road S
- 도시: Oshawa
- 이웃/동네: Vanier
- 전체 주소: 207 Park Road S, Oshawa, L1J 4H1, Ontario, Canada
- 거실: Large Window, Combined W/Dining, O/Looks Frontyard
- 주방: Window, B/I Dishwasher, South View
- 리스팅 중개사: The Nook Realty Inc. - Disclaimer: The information contained in this listing has not been verified by The Nook Realty Inc. and should be verified by the buyer.

