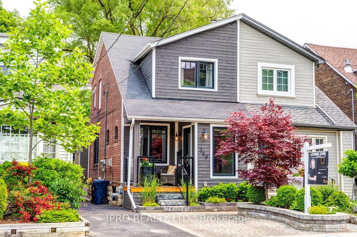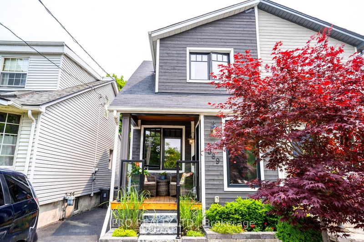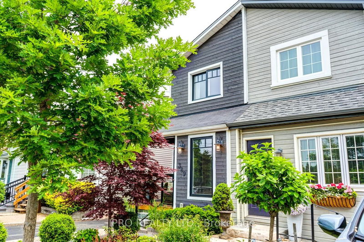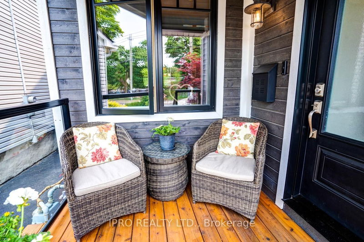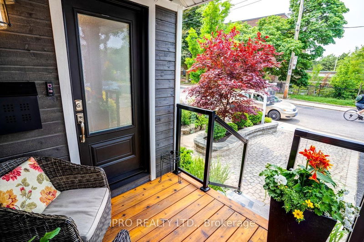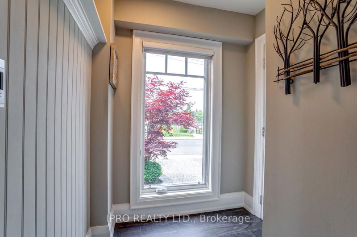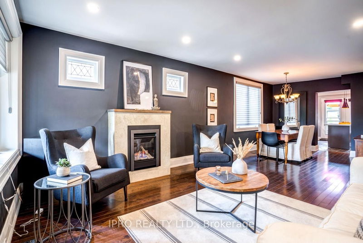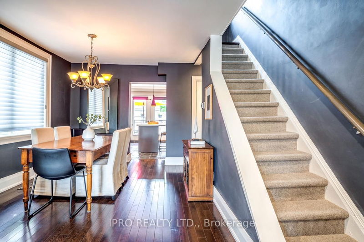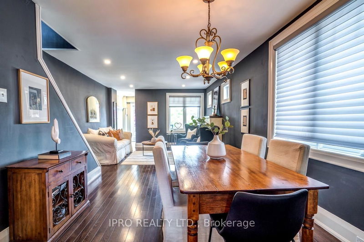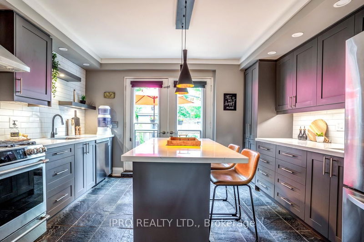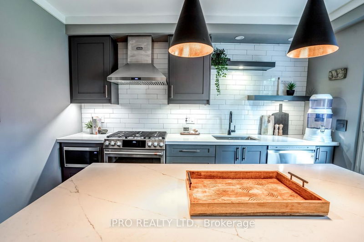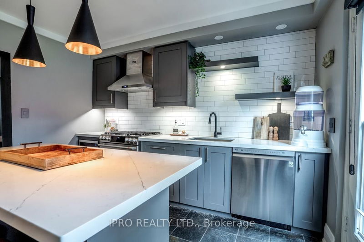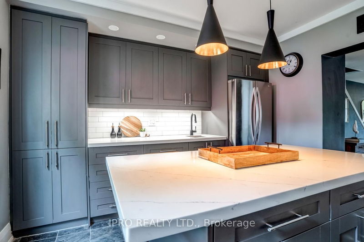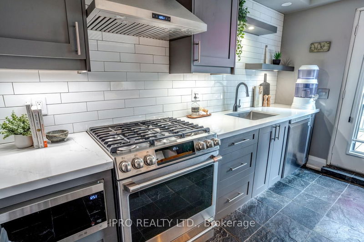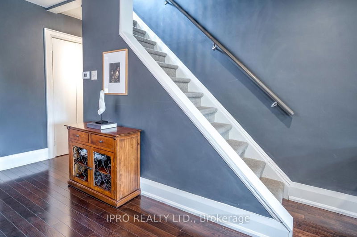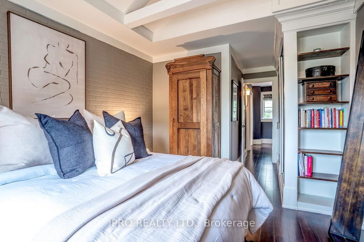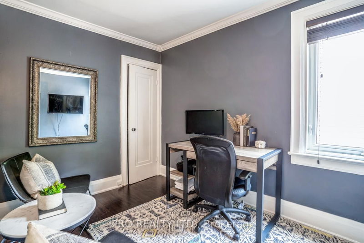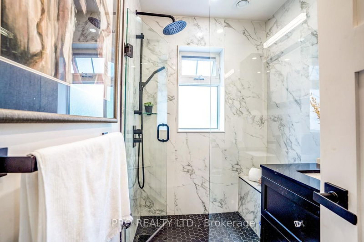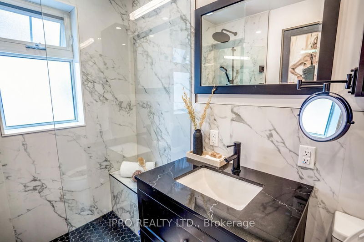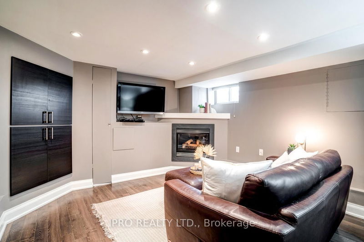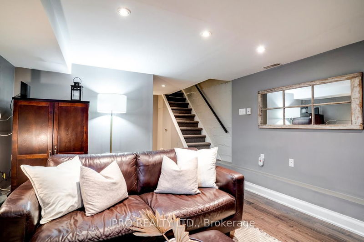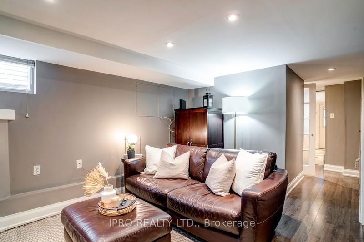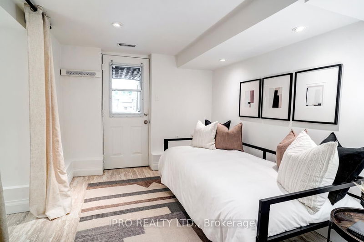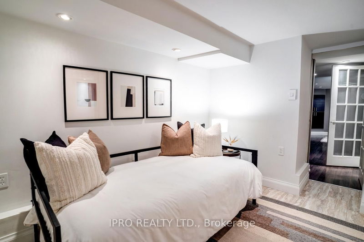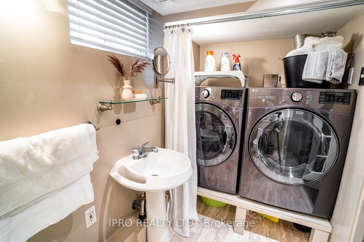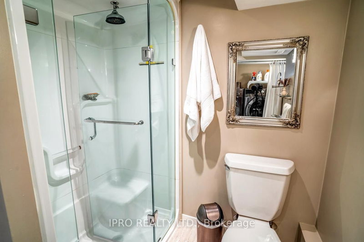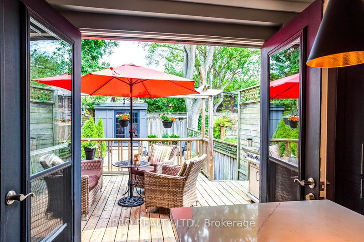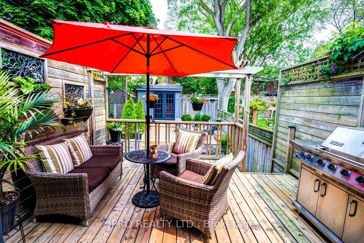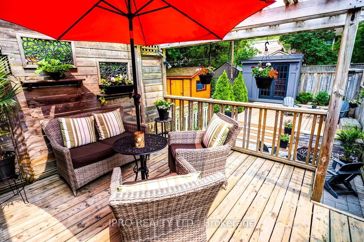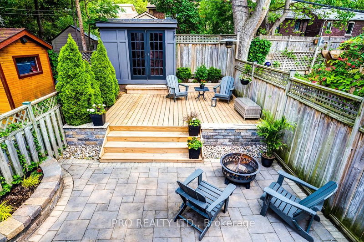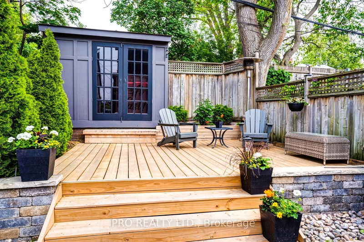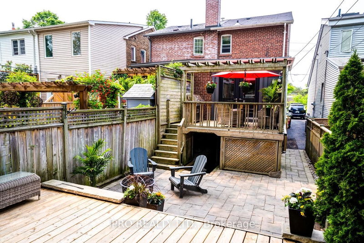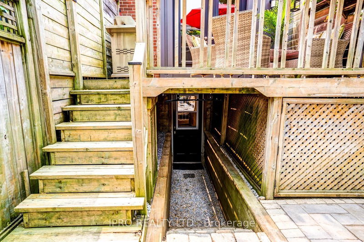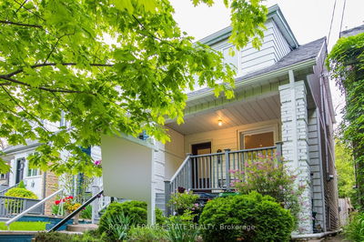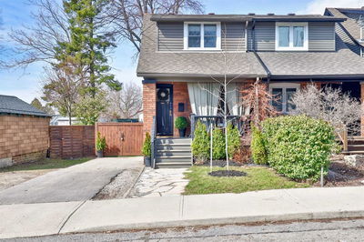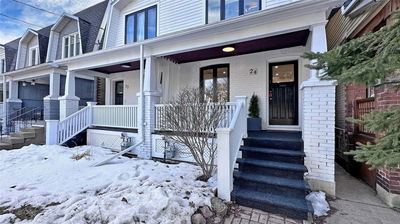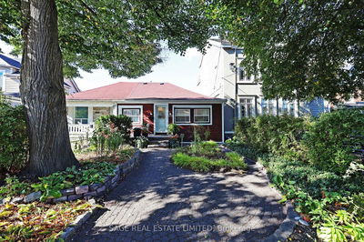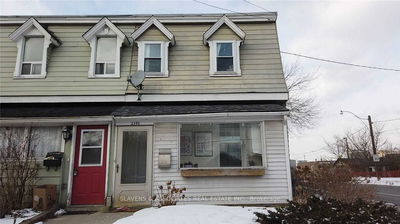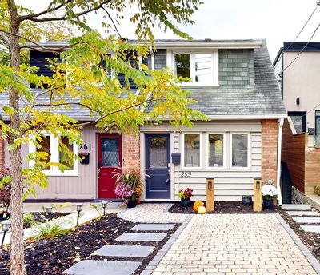Welcome To This Exquisitely Renovated 2+1Bed, 2Bath Semi-Detached Home W/Private Front Legal Parking & Mutual Driveway In Fabulous Beaches Neighborhood! Greeted By A Beautiful Front Porch Perfect For Sunsets! Step Into This Warm Heated Floor Entrance W/Closet To Open Concept Liv/Dining Rm W/Gleaming Hardwood Fl & Custom-Stone Gas Fireplace To Cozy Up. Stunning Kitchen Boasting Quartz Counters, Large Centre Island W/Breakfast Bar, And High-End B/I Appliances. Make Your Way Through French Doors To Deck & Breathtaking Yard For Year Round Bbqs W/A 2Nd New Custom Deck W/Lovely Plants Hanging Over Pergola Overlooking Scenic Stone Patio & A Custom Shed W/Traditional French Doors! Sun Bathes 2nd Fl Which Features Wood Beam Cathedral Ceiling & Built In Closet On Primary Bdrm, A 2nd Bdrm W/ W/I Closet & A Sleek Granite 3 Pc Bath. Finished 7Ft Ceiling Bsmt Has Spacious Rec Room W/Another Gas Fireplace & Custom B/I Cabinetry, A 3PC Full Bath & A 3Bdrm W/ W/I Closet & Walk-Up To Backyard!
부동산 특징
- 등록 날짜: Wednesday, June 07, 2023
- 가상 투어: View Virtual Tour for 389 Scarborough Road
- 도시: Toronto
- 이웃/동네: East End-Danforth
- 전체 주소: 389 Scarborough Road, Toronto, M4E 3N1, Ontario, Canada
- 거실: Combined W/Dining, Gas Fireplace, Combined W/Dining
- 주방: Tile Floor, Centre Island, Walk-Out
- 리스팅 중개사: Ipro Realty Ltd. - Disclaimer: The information contained in this listing has not been verified by Ipro Realty Ltd. and should be verified by the buyer.

