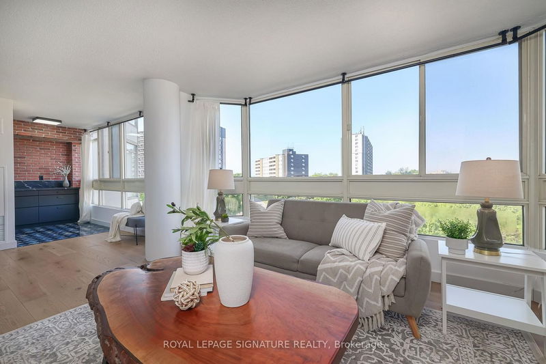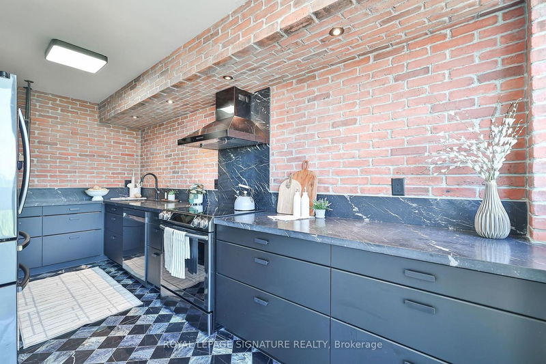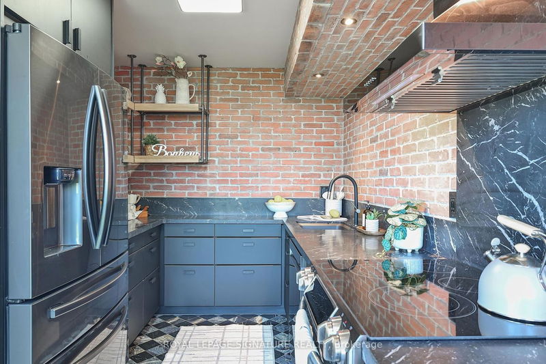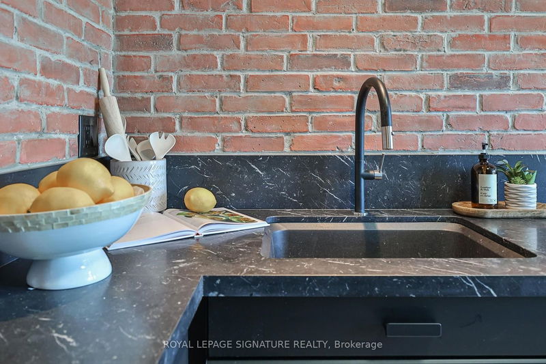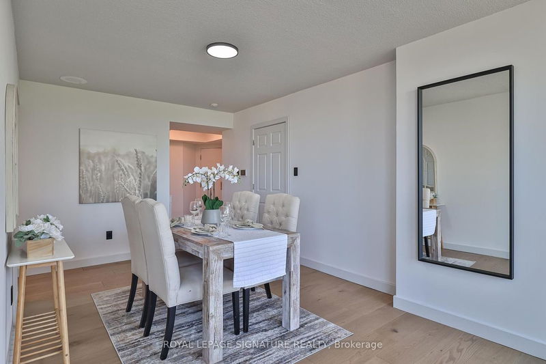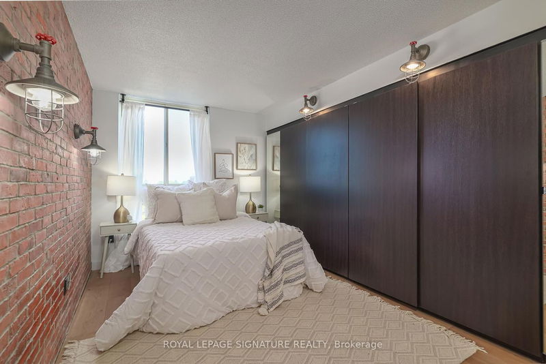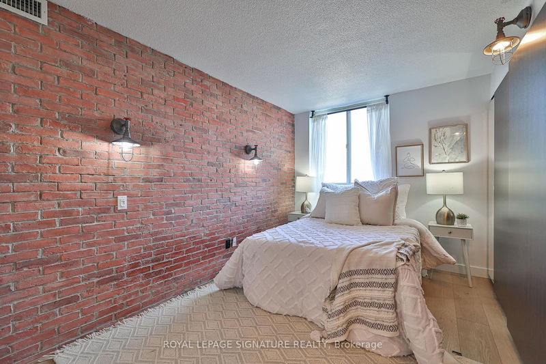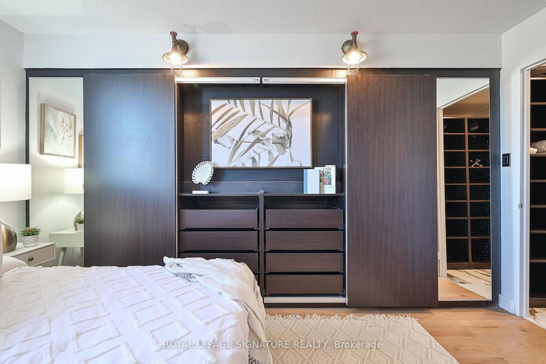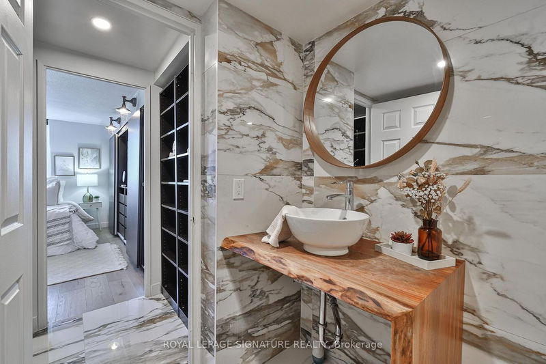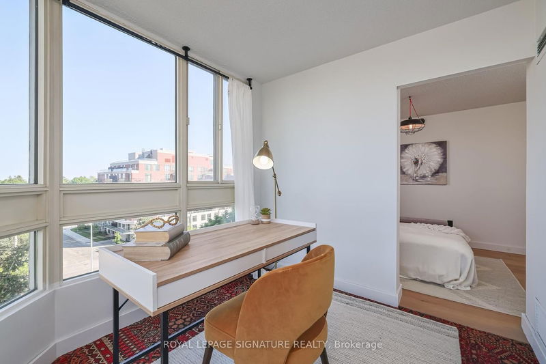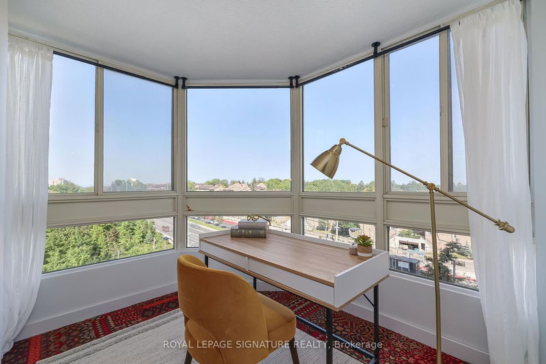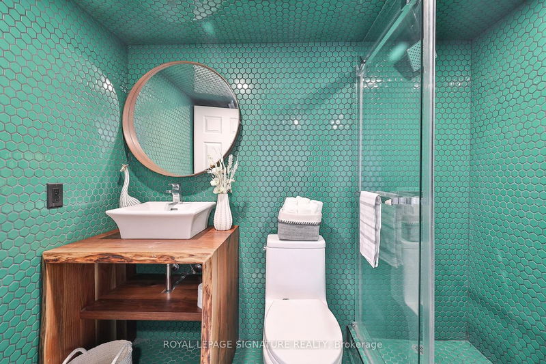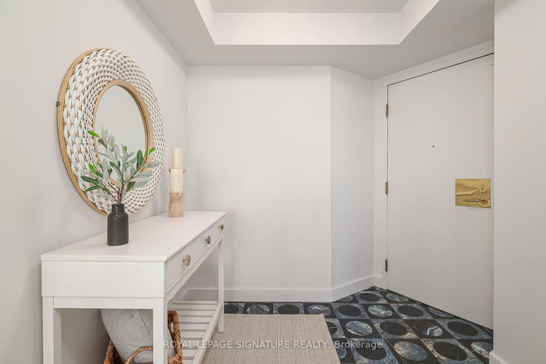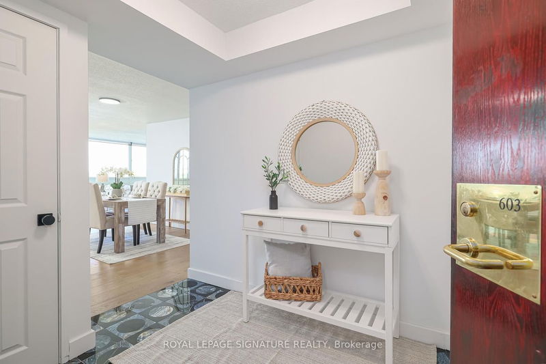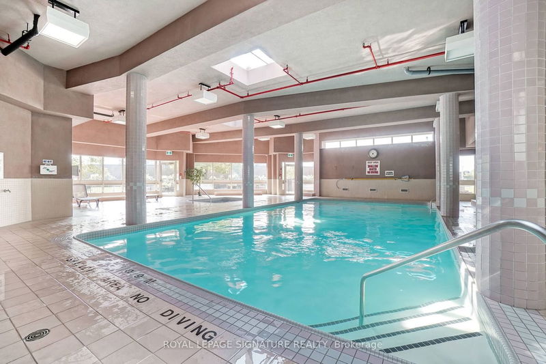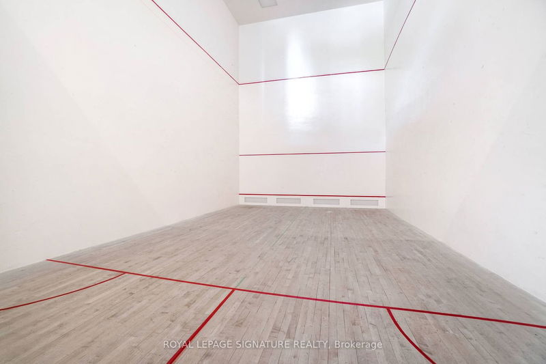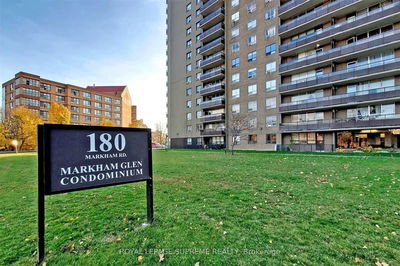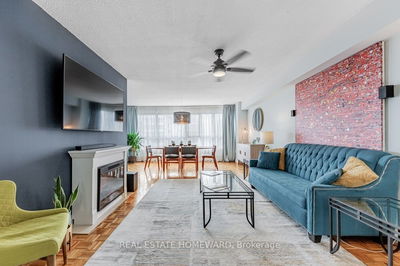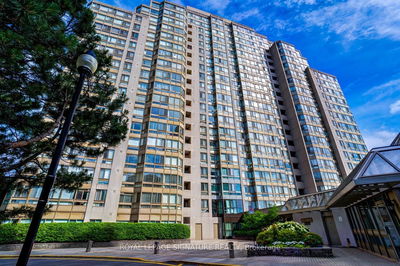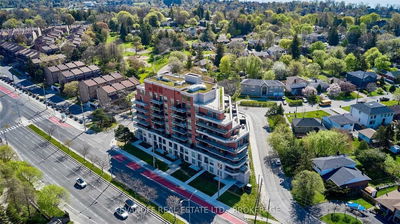Live your best condo life in this bright & beautiful, 1,200+sqft completely reno'd unit w/high-end, designer finishes incl. artisan hardwood fr, elegant italian tile, custom live-edge wood vanities, glass shower enclosures, exposed brick accents & more. Magazine worthy galley kitchen w/ buttery leather finish marble countertop, granite composite sink, recessed lighting, custom shelves & black stainless appliances. Primary bdrm w/wall-to-wall wardrobe, reclaimed brick feature wall & indulgent ensuite. Inviting solarium glows w/sunlight - versatile space could be 3rd bdrm, ofce, reading nook or zen yoga space. Corner unit w/high ceiling, functional open concept layout, large rooms, all inclusive maint. fee, locker plus extra storage room in tandem w/the parking space. Fantastic amenities - pool, tennis & squash court, car wash & more. Excellent value & easy condo living!
부동산 특징
- 등록 날짜: Thursday, June 08, 2023
- 가상 투어: View Virtual Tour for 603-3233 Eglinton Avenue E
- 도시: Toronto
- 이웃/동네: Scarborough Village
- 전체 주소: 603-3233 Eglinton Avenue E, Toronto, M1J 3N6, Ontario, Canada
- 거실: Window Flr To Ceil, Hardwood Floor, Combined W/Dining
- 주방: Renovated, Galley Kitchen, Marble Counter
- 리스팅 중개사: Royal Lepage Signature Realty - Disclaimer: The information contained in this listing has not been verified by Royal Lepage Signature Realty and should be verified by the buyer.


