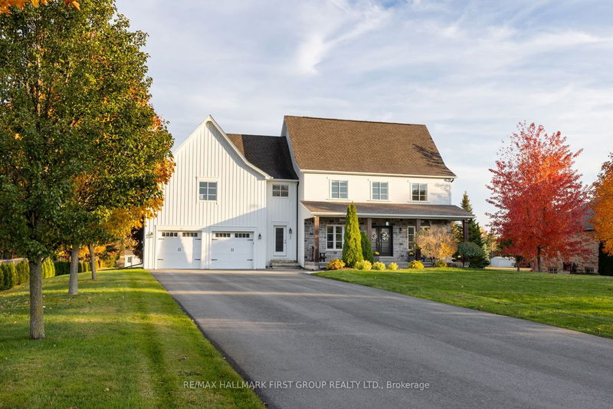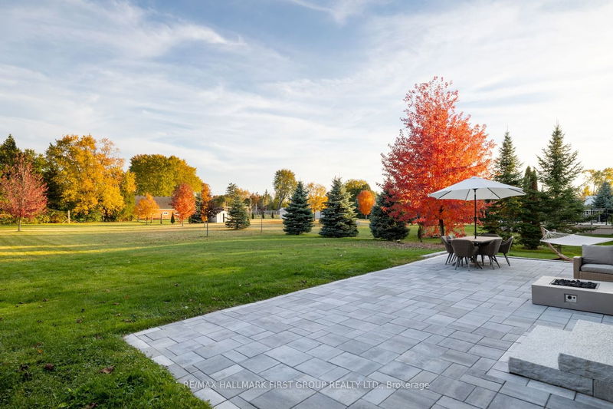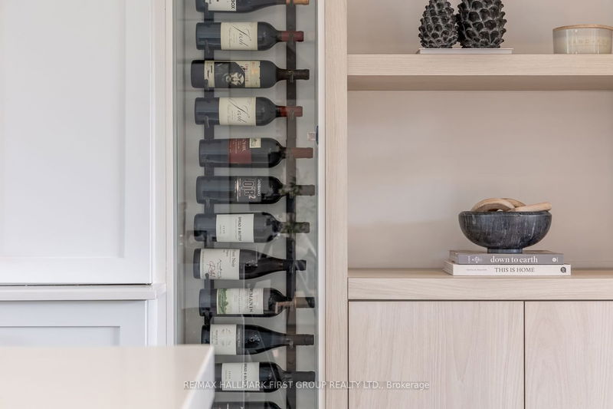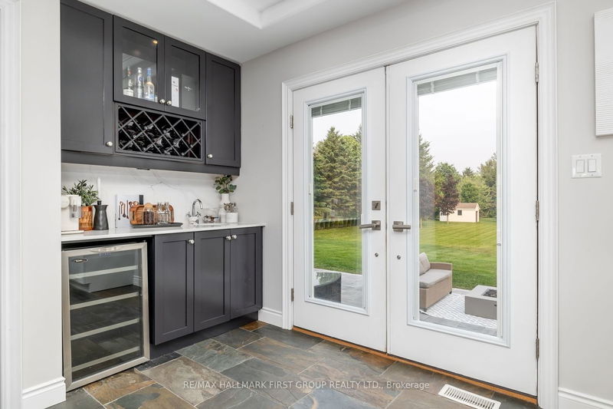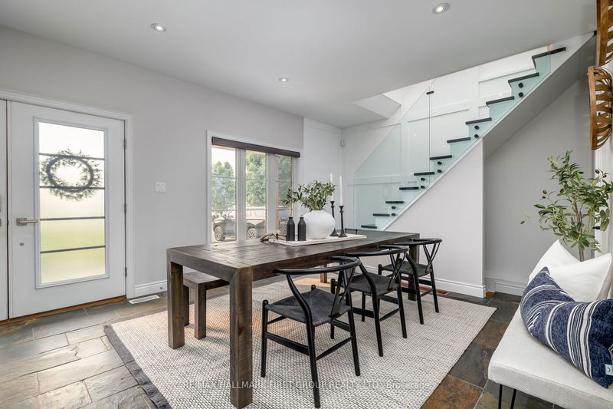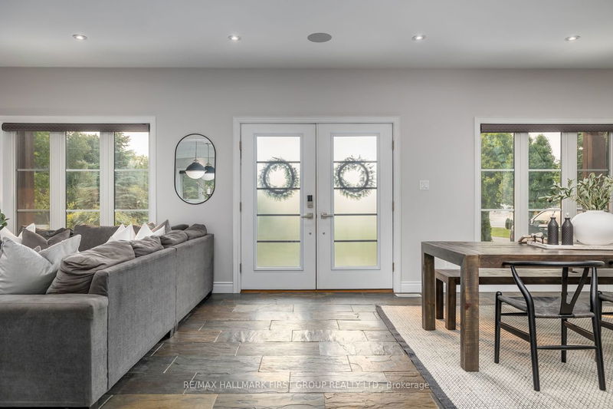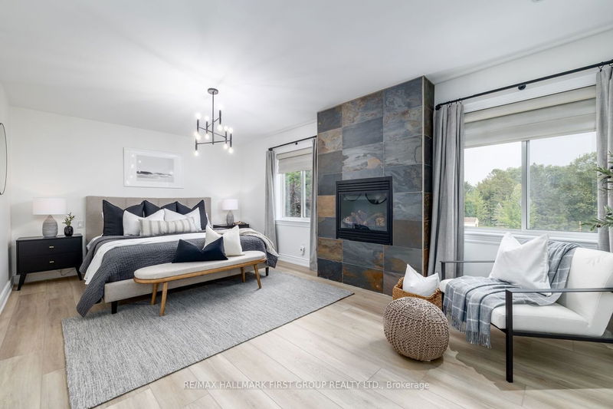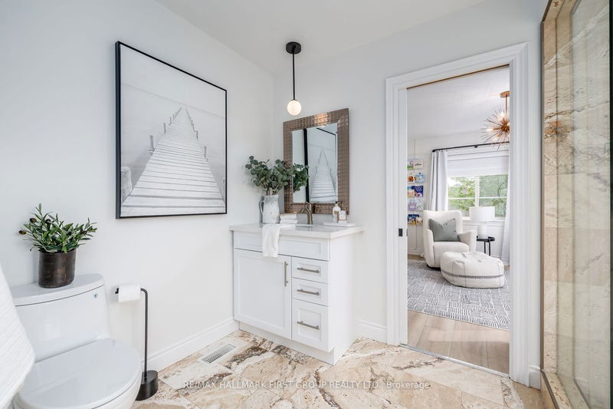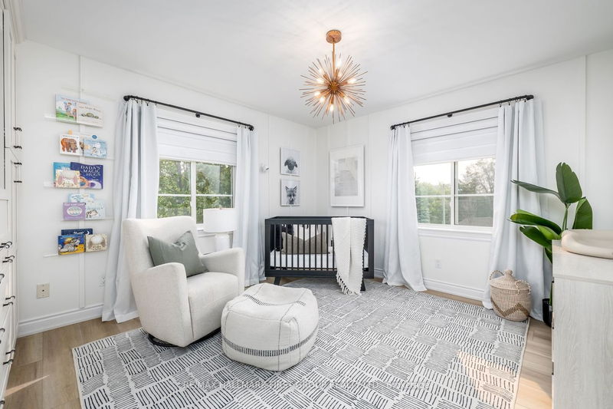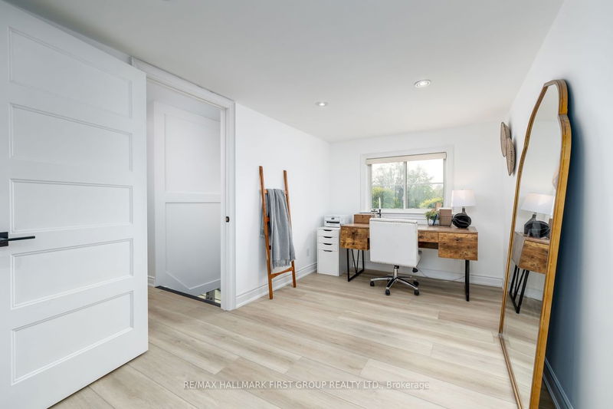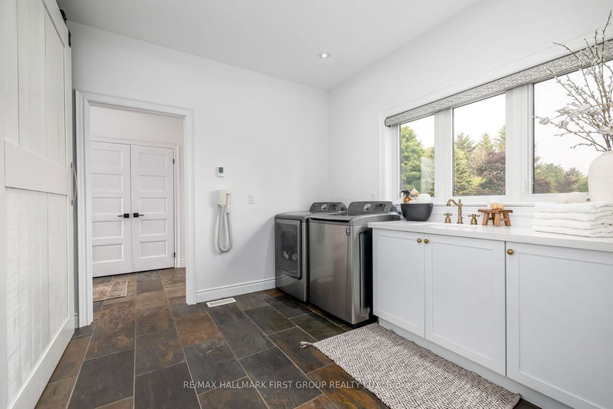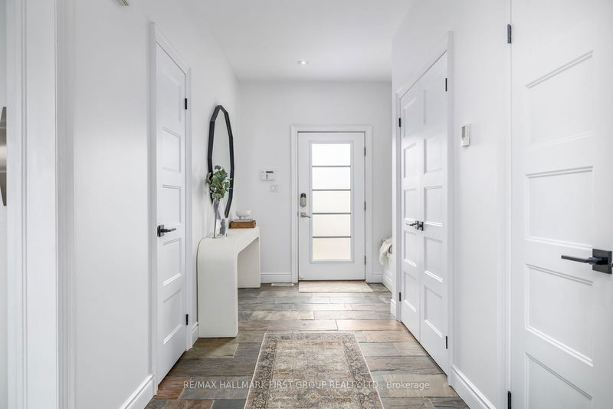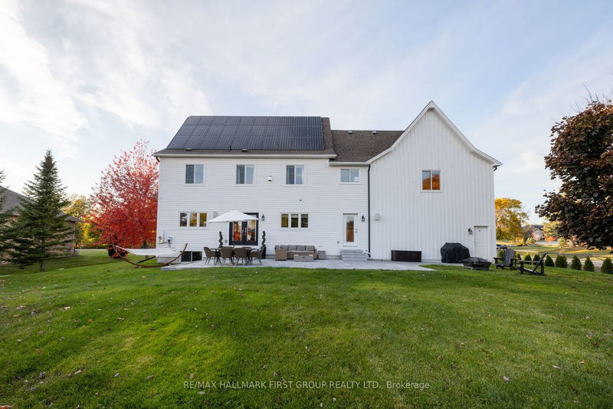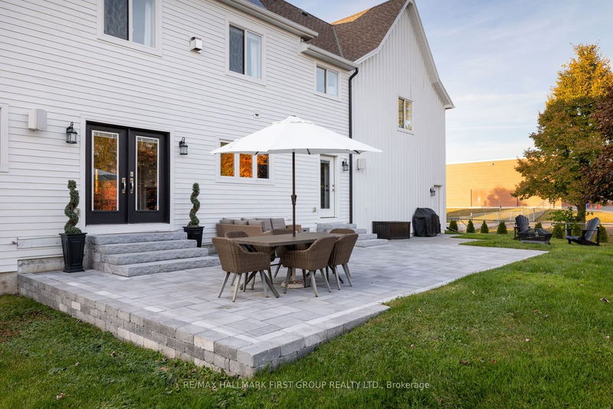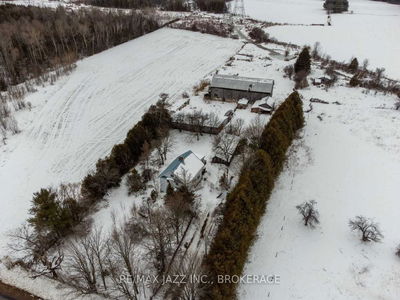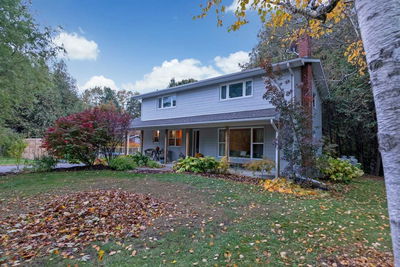Welcome to 23 Ormiston St. - an incredible 3,176 square foot storybook home that sits on 1.15 acres of beautifully landscaped grounds, boasts parking for 14 cars, & has been luxuriously upgraded throughout. This lavish home sits on the coveted Ormiston St. surrounded by custom estate homes. Your incredible main level boasts soaring 9 ft ceilings, heated slate floors, newly installed custom built-ins surrounding a gas fireplace, & an opulent glass railing w/ a board & batten staircase. The custom chefs kitchen boasts an oversized 9 ft island, calacatta quartz countertops, & a seamless quartz backsplash. Coffered ceilings, a 46" gas range stove, custom hood fan & a built-in glass wine cabinet & wet bar add a touch of elegance & are perfect for hosting gatherings. Upstairs, you'll find a palatial primary suite w/ gas fireplace, & an extravagant ensuite w/ heated floors, steam shower, wine fridge, built-in TV, freestanding tub, and a walk-in closet. Inground Sprinkler System!
부동산 특징
- 등록 날짜: Thursday, June 08, 2023
- 가상 투어: View Virtual Tour for 23 Ormiston Street
- 도시: Clarington
- 이웃/동네: Rural Clarington
- Major Intersection: Old Scugog/Taunton
- 전체 주소: 23 Ormiston Street, Clarington, L0B 1J0, Ontario, Canada
- 주방: Heated Floor, Coffered Ceiling, Custom Backsplash
- 리스팅 중개사: Re/Max Hallmark First Group Realty Ltd. - Disclaimer: The information contained in this listing has not been verified by Re/Max Hallmark First Group Realty Ltd. and should be verified by the buyer.


